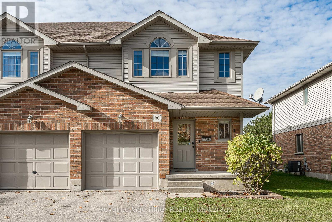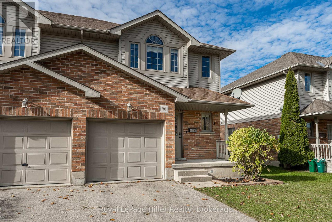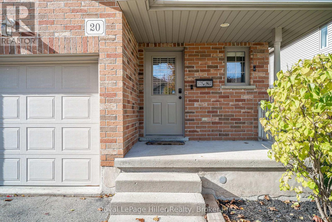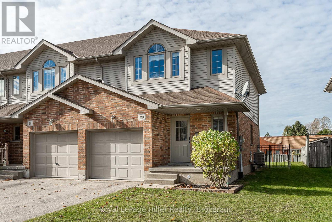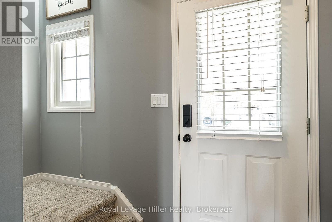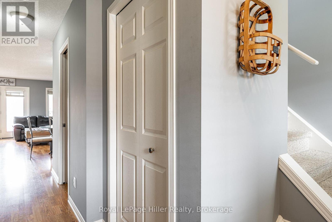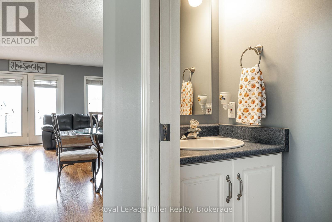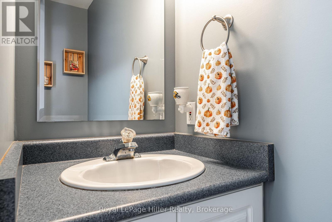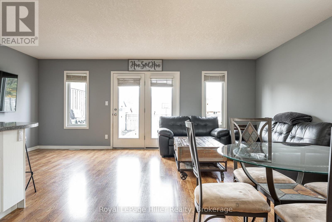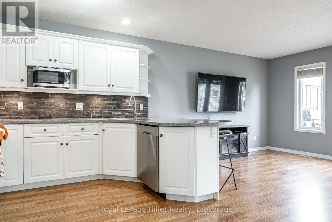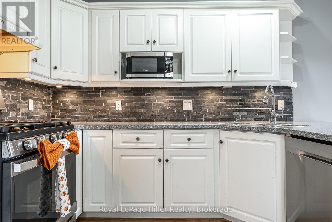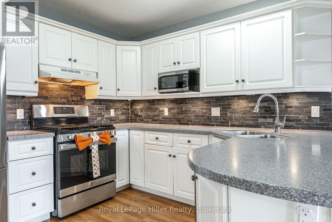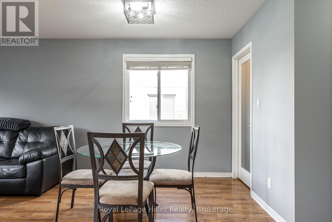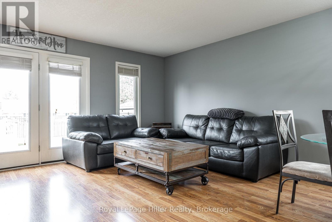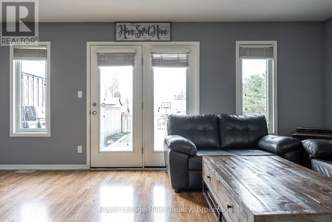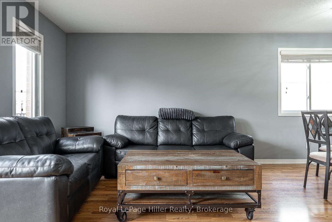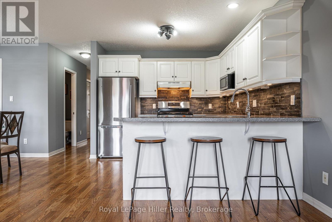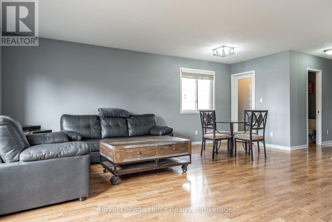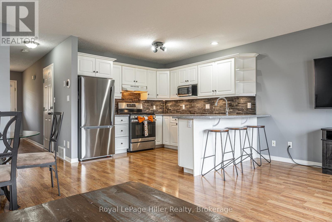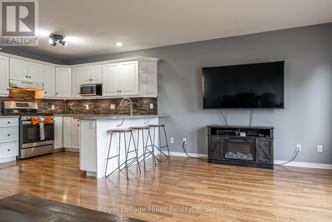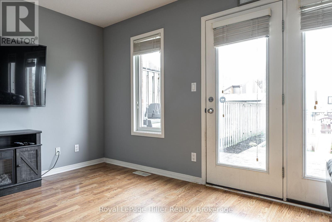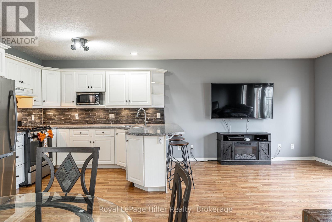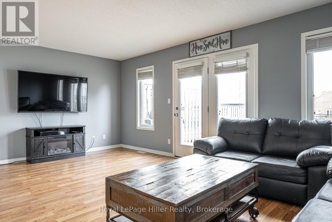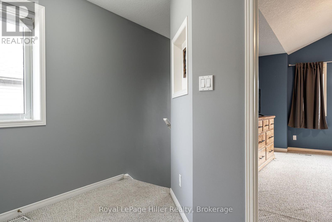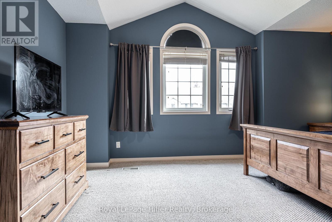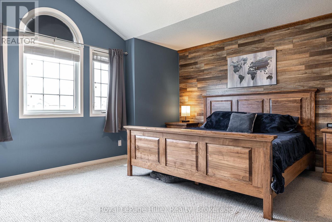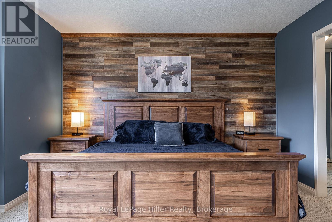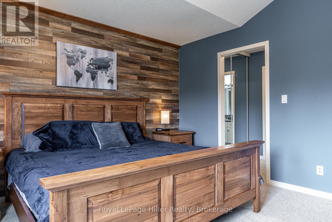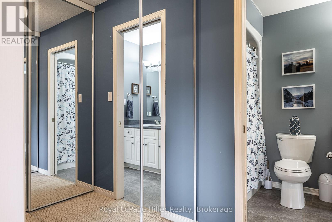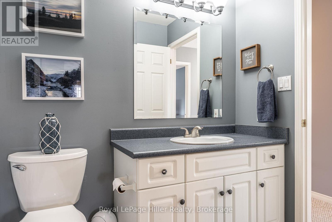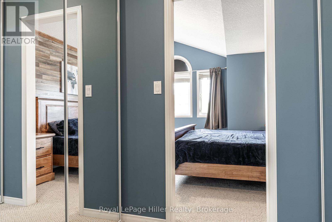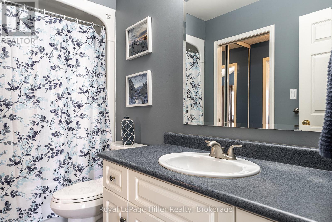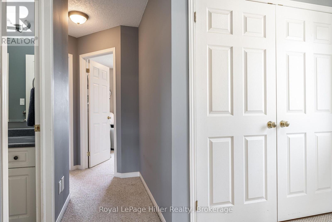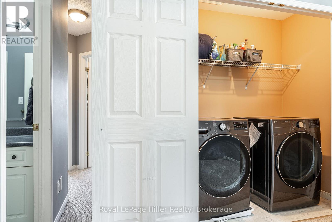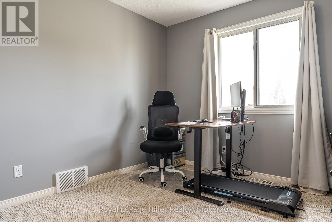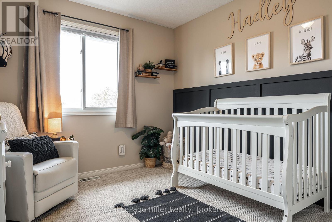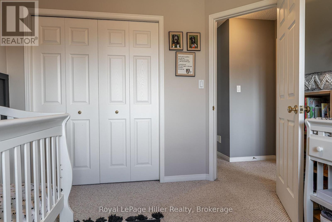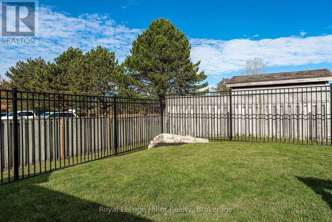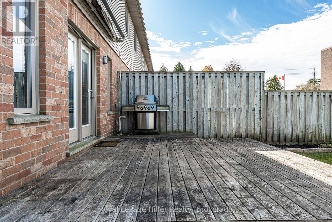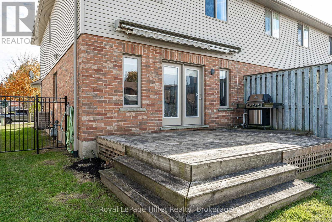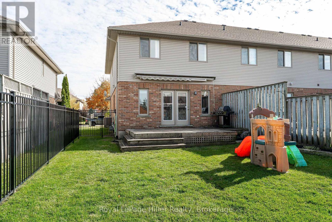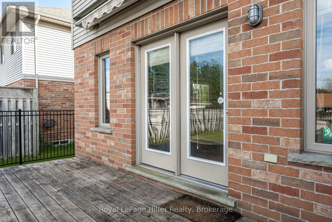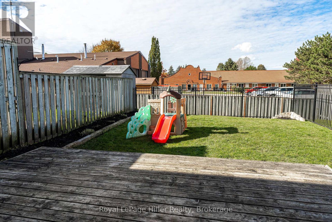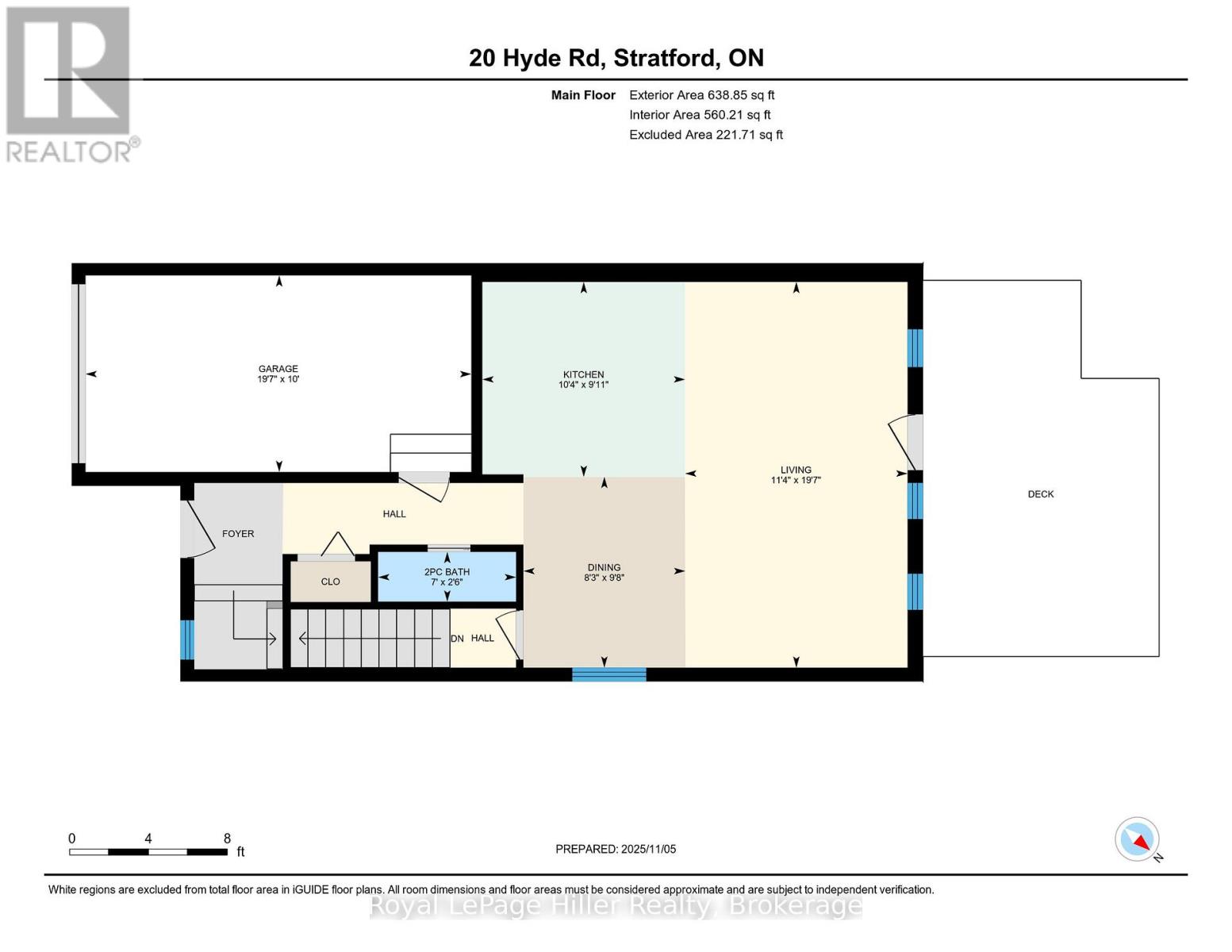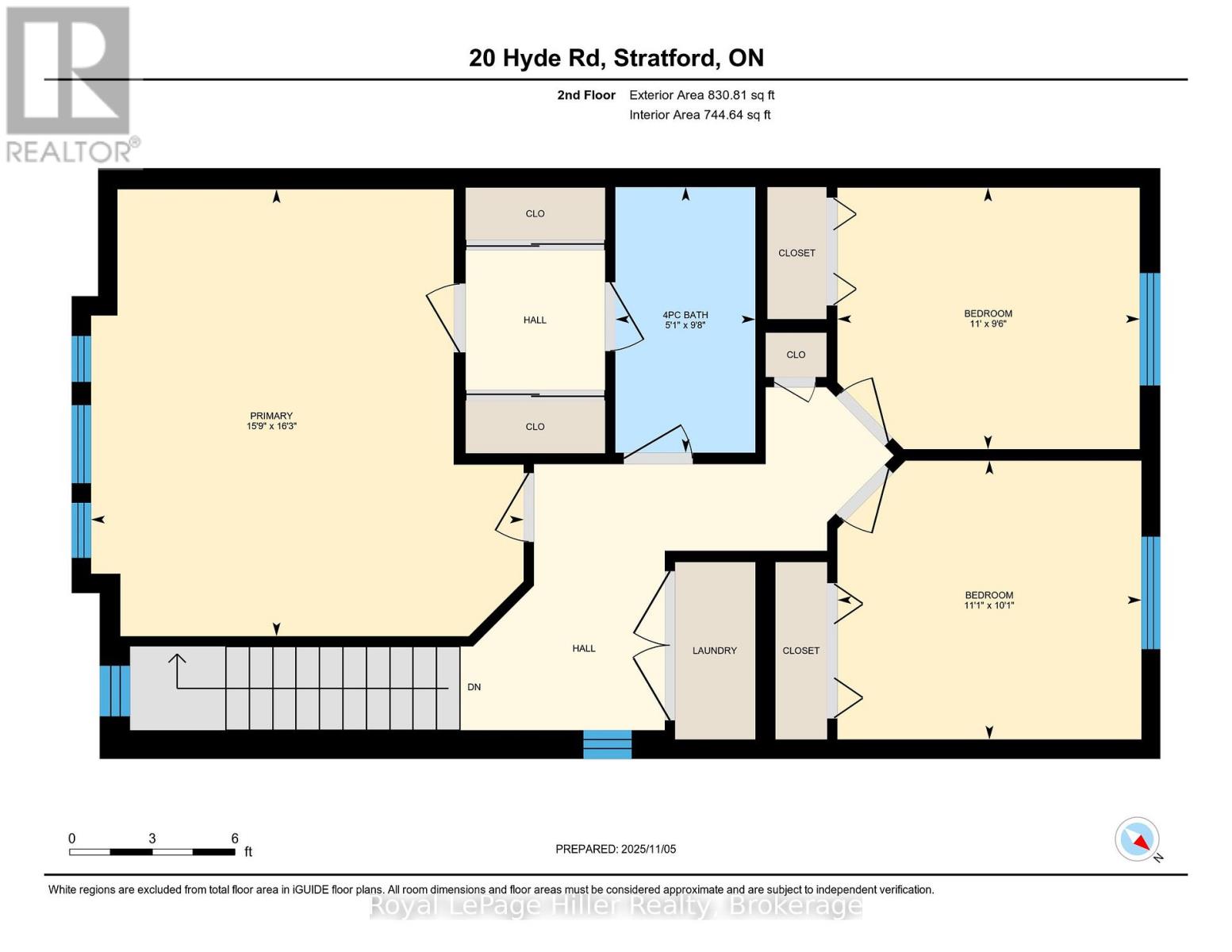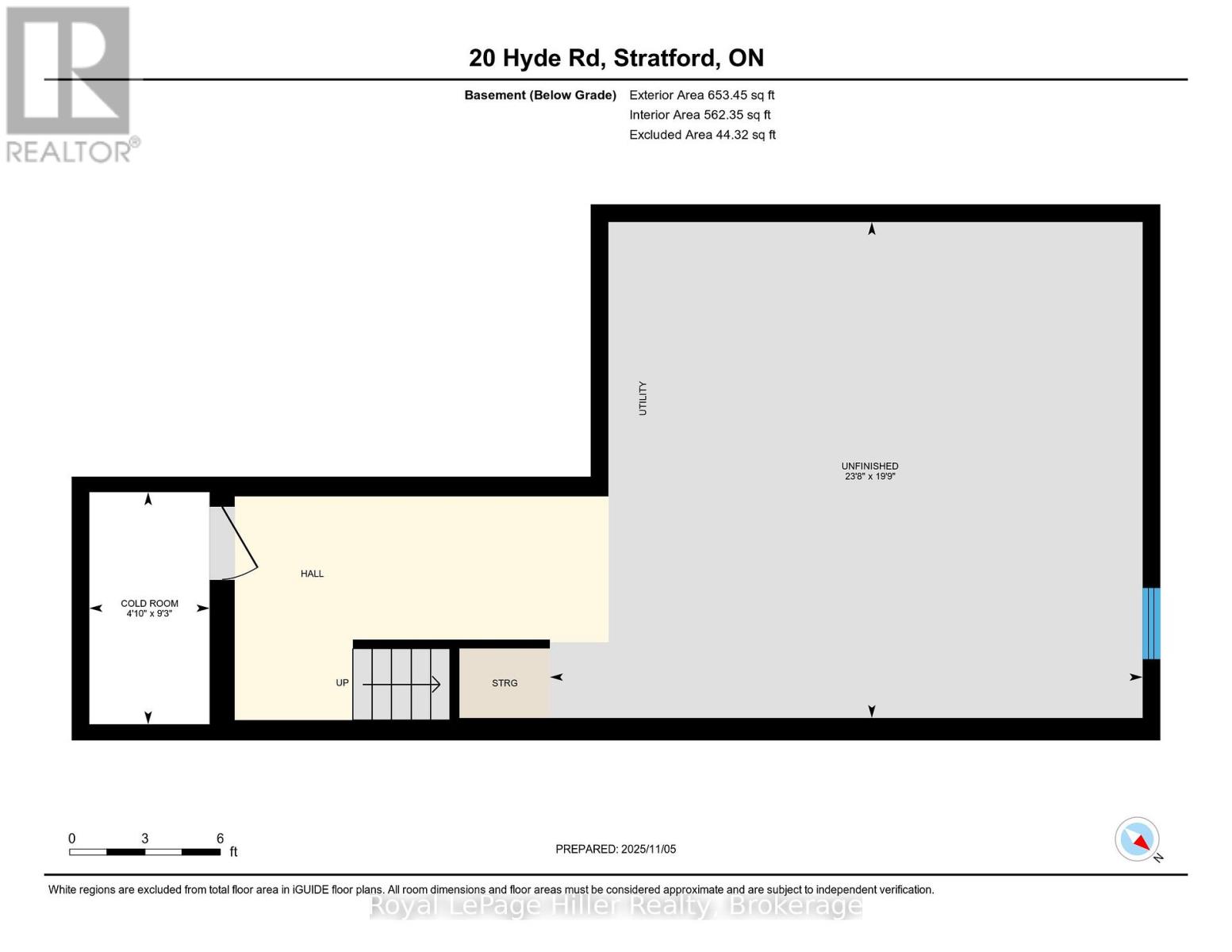LOADING
$559,900
Desirable end-unit townhome offering an abundance of natural light with additional windows compared to interior units. The main level showcases an open-concept design featuring a modern kitchen with new appliances, an inviting dining area, and a spacious living room with convenient access to a large deck and backyard-ideal for gatherings or quiet relaxation. The upper level includes a generous primary bedroom with a walk-in closet and cheater ensuite, along with two additional well-sized bedrooms and the convenience of second-floor laundry. The lower level is unfinished and awaiting your personal design and finishing touches. An excellent opportunity to own a bright, well-appointed home in a sought-after location. Call today to book your private showing! (id:13139)
Property Details
| MLS® Number | X12511038 |
| Property Type | Single Family |
| Community Name | Stratford |
| EquipmentType | Water Heater |
| ParkingSpaceTotal | 2 |
| RentalEquipmentType | Water Heater |
Building
| BathroomTotal | 2 |
| BedroomsAboveGround | 3 |
| BedroomsTotal | 3 |
| Age | 16 To 30 Years |
| Appliances | Water Softener, Dryer, Garage Door Opener, Stove, Washer, Refrigerator |
| BasementDevelopment | Unfinished |
| BasementType | N/a (unfinished) |
| ConstructionStyleAttachment | Attached |
| CoolingType | Central Air Conditioning |
| ExteriorFinish | Concrete, Vinyl Siding |
| FoundationType | Poured Concrete |
| HalfBathTotal | 1 |
| HeatingFuel | Natural Gas |
| HeatingType | Forced Air |
| StoriesTotal | 2 |
| SizeInterior | 1100 - 1500 Sqft |
| Type | Row / Townhouse |
| UtilityWater | Municipal Water |
Parking
| Attached Garage | |
| Garage |
Land
| Acreage | No |
| Sewer | Sanitary Sewer |
| SizeIrregular | 29.4 X 121.4 Acre |
| SizeTotalText | 29.4 X 121.4 Acre |
Rooms
| Level | Type | Length | Width | Dimensions |
|---|---|---|---|---|
| Second Level | Primary Bedroom | 4.94 m | 4.79 m | 4.94 m x 4.79 m |
| Second Level | Bathroom | 2.93 m | 1.55 m | 2.93 m x 1.55 m |
| Second Level | Bedroom | 2.9 m | 3.35 m | 2.9 m x 3.35 m |
| Second Level | Bedroom | 3.08 m | 3.35 m | 3.08 m x 3.35 m |
| Basement | Other | 6.04 m | 7.19 m | 6.04 m x 7.19 m |
| Main Level | Dining Room | 2.96 m | 2.5 m | 2.96 m x 2.5 m |
| Main Level | Kitchen | 3.02 m | 3.14 m | 3.02 m x 3.14 m |
| Main Level | Bathroom | 0.76 m | 2.13 m | 0.76 m x 2.13 m |
| Main Level | Living Room | 5.97 m | 3.44 m | 5.97 m x 3.44 m |
https://www.realtor.ca/real-estate/29069049/20-hyde-road-stratford-stratford
Interested?
Contact us for more information
No Favourites Found

The trademarks REALTOR®, REALTORS®, and the REALTOR® logo are controlled by The Canadian Real Estate Association (CREA) and identify real estate professionals who are members of CREA. The trademarks MLS®, Multiple Listing Service® and the associated logos are owned by The Canadian Real Estate Association (CREA) and identify the quality of services provided by real estate professionals who are members of CREA. The trademark DDF® is owned by The Canadian Real Estate Association (CREA) and identifies CREA's Data Distribution Facility (DDF®)
November 17 2025 07:50:22
Muskoka Haliburton Orillia – The Lakelands Association of REALTORS®
Royal LePage Hiller Realty

