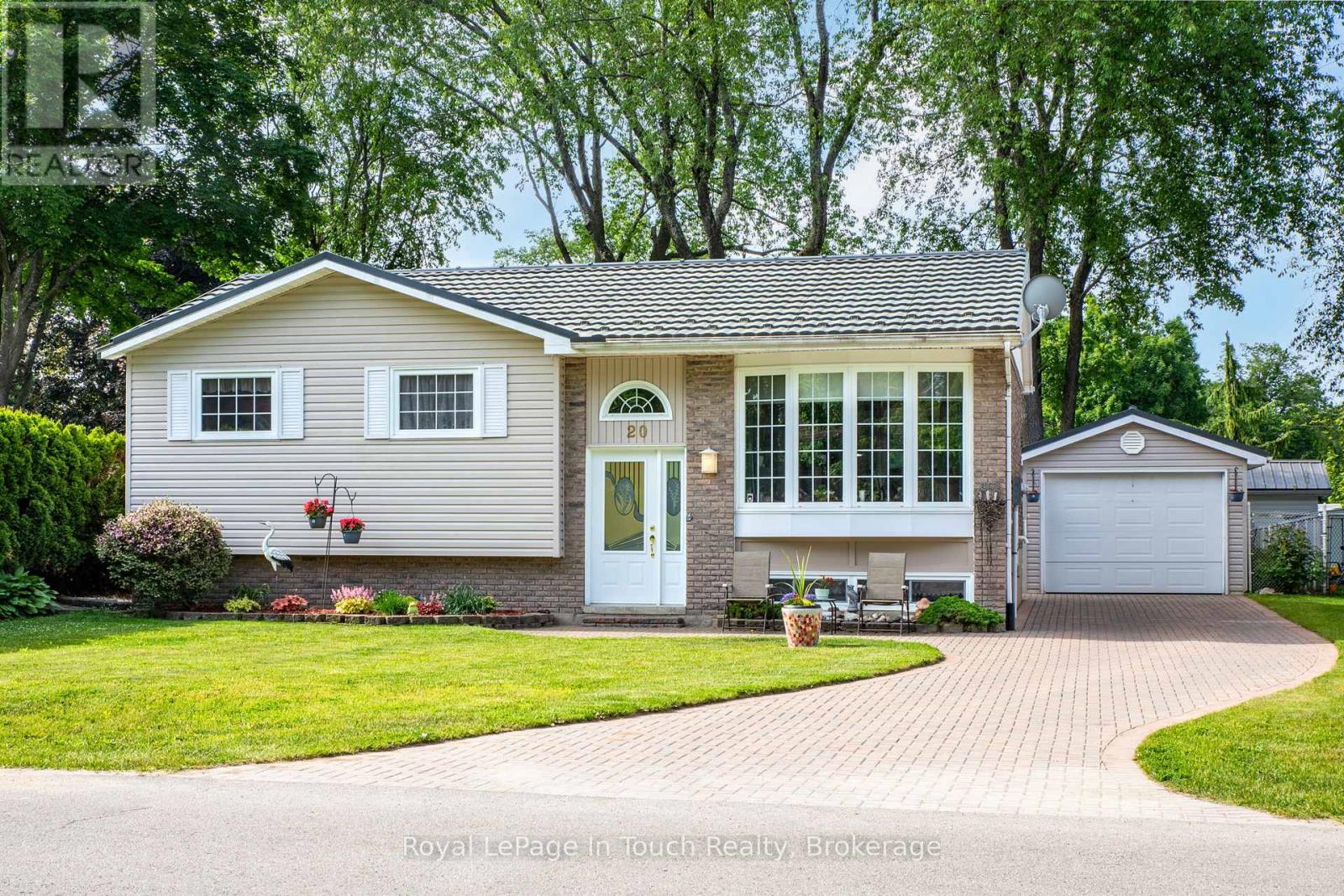LOADING
$699,000
Charming 3 bedroom home located in Beautiful Brule Heights offering a mature treed lot, well landscaped park like back yard with hosta gardens, a shuffleboard surface, two garden sheds, a detached garage, interlock driveway, desirable neighbourhood, forced air gas heat, central air conditioning, combined living/dining area, 2 baths, rec room in lower level, spacious laundry room, price includes all appliances, fans, fixtures and window coverings, don't miss out on this move in ready, well cared for residence in a desirable area. (id:13139)
Property Details
| MLS® Number | S12225703 |
| Property Type | Single Family |
| Community Name | Penetanguishene |
| AmenitiesNearBy | Schools |
| EquipmentType | Water Heater - Gas |
| Features | Wooded Area |
| ParkingSpaceTotal | 5 |
| RentalEquipmentType | Water Heater - Gas |
| Structure | Shed |
Building
| BathroomTotal | 2 |
| BedroomsAboveGround | 3 |
| BedroomsTotal | 3 |
| Appliances | Central Vacuum, Garage Door Opener Remote(s), Dryer, Garage Door Opener, Microwave, Stove, Washer, Window Coverings, Refrigerator |
| ArchitecturalStyle | Raised Bungalow |
| BasementDevelopment | Finished |
| BasementType | N/a (finished) |
| ConstructionStyleAttachment | Detached |
| CoolingType | Central Air Conditioning |
| ExteriorFinish | Vinyl Siding, Brick |
| FireProtection | Smoke Detectors |
| FlooringType | Tile, Parquet, Laminate |
| FoundationType | Block |
| HeatingFuel | Natural Gas |
| HeatingType | Forced Air |
| StoriesTotal | 1 |
| SizeInterior | 700 - 1100 Sqft |
| Type | House |
| UtilityWater | Municipal Water |
Parking
| Detached Garage | |
| Garage |
Land
| Acreage | No |
| LandAmenities | Schools |
| Sewer | Sanitary Sewer |
| SizeDepth | 120 Ft |
| SizeFrontage | 60 Ft |
| SizeIrregular | 60 X 120 Ft |
| SizeTotalText | 60 X 120 Ft |
Rooms
| Level | Type | Length | Width | Dimensions |
|---|---|---|---|---|
| Basement | Pantry | 2.8 m | 2.25 m | 2.8 m x 2.25 m |
| Basement | Laundry Room | 4.63 m | 2.8 m | 4.63 m x 2.8 m |
| Basement | Bathroom | 1.67 m | 2.59 m | 1.67 m x 2.59 m |
| Basement | Other | 5.15 m | 2.71 m | 5.15 m x 2.71 m |
| Basement | Recreational, Games Room | 3.13 m | 7.19 m | 3.13 m x 7.19 m |
| Basement | Utility Room | 3.77 m | 2.01 m | 3.77 m x 2.01 m |
| Main Level | Kitchen | 3.1 m | 4.72 m | 3.1 m x 4.72 m |
| Main Level | Dining Room | 2.68 m | 3.56 m | 2.68 m x 3.56 m |
| Main Level | Living Room | 4.35 m | 3.26 m | 4.35 m x 3.26 m |
| Main Level | Foyer | 2.95 m | 1.98 m | 2.95 m x 1.98 m |
| Main Level | Bedroom | 3.13 m | 2.16 m | 3.13 m x 2.16 m |
| Main Level | Bedroom | 2.43 m | 3.44 m | 2.43 m x 3.44 m |
| Main Level | Bathroom | 2.28 m | 2.37 m | 2.28 m x 2.37 m |
| Main Level | Primary Bedroom | 3.81 m | 3.01 m | 3.81 m x 3.01 m |
Utilities
| Cable | Available |
| Electricity | Installed |
| Sewer | Installed |
https://www.realtor.ca/real-estate/28478865/20-payette-drive-penetanguishene-penetanguishene
Interested?
Contact us for more information
No Favourites Found

The trademarks REALTOR®, REALTORS®, and the REALTOR® logo are controlled by The Canadian Real Estate Association (CREA) and identify real estate professionals who are members of CREA. The trademarks MLS®, Multiple Listing Service® and the associated logos are owned by The Canadian Real Estate Association (CREA) and identify the quality of services provided by real estate professionals who are members of CREA. The trademark DDF® is owned by The Canadian Real Estate Association (CREA) and identifies CREA's Data Distribution Facility (DDF®)
June 22 2025 11:37:37
Muskoka Haliburton Orillia – The Lakelands Association of REALTORS®
Royal LePage In Touch Realty













































