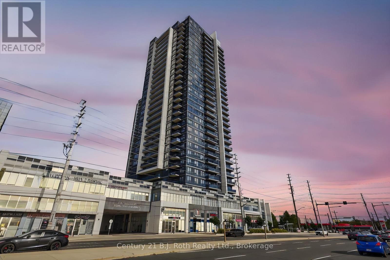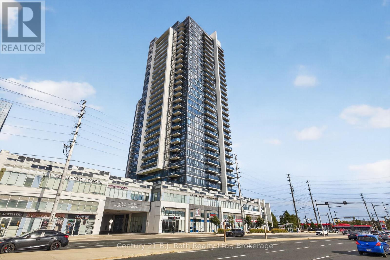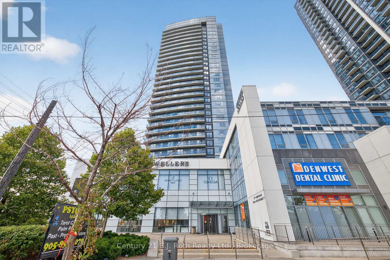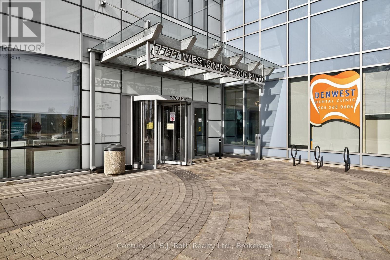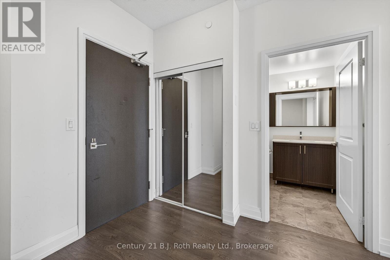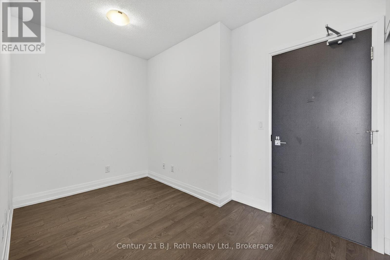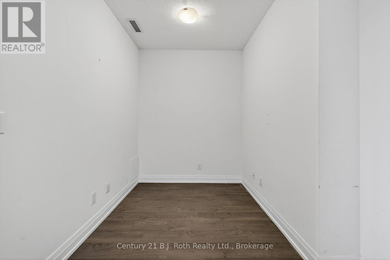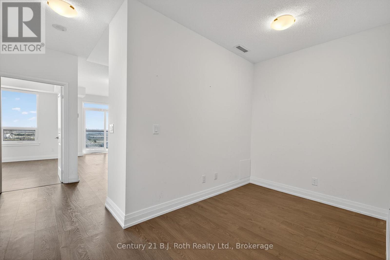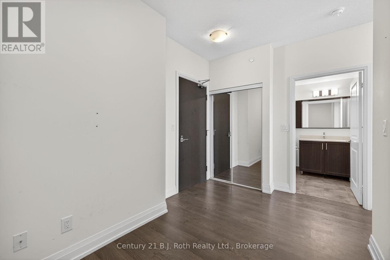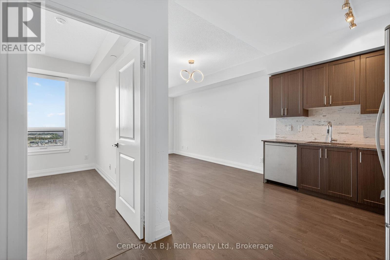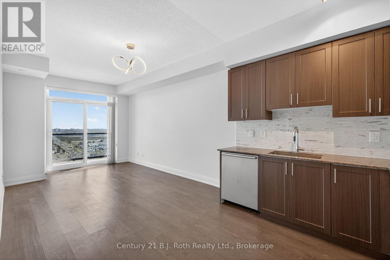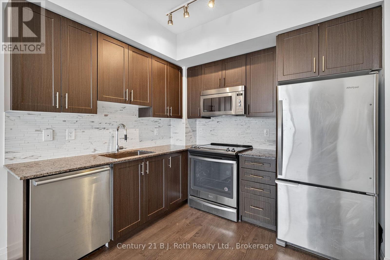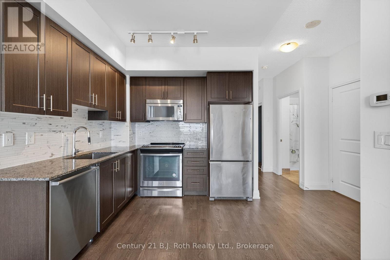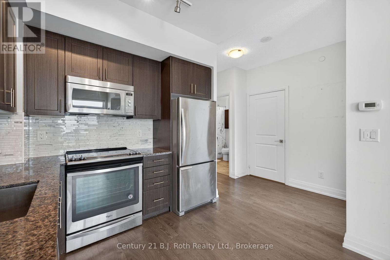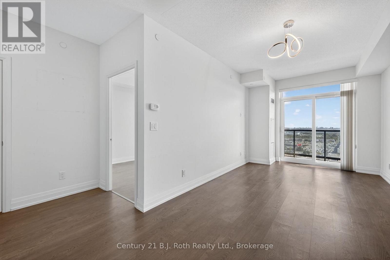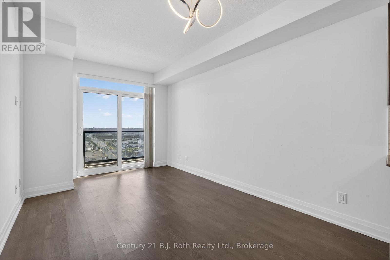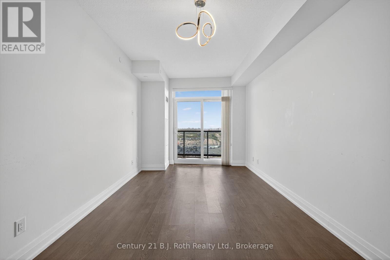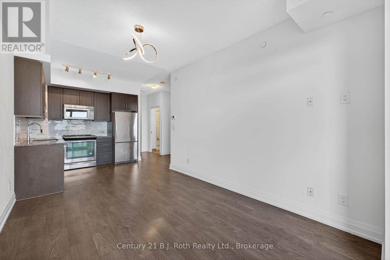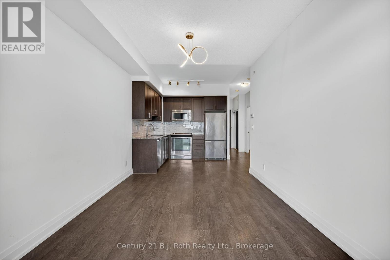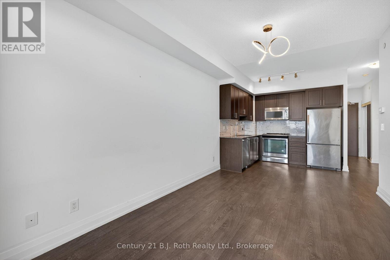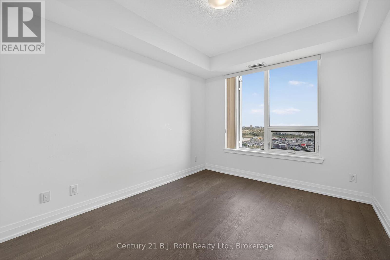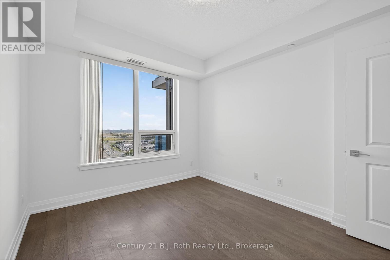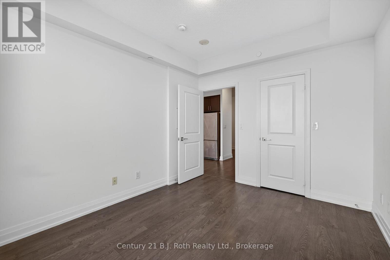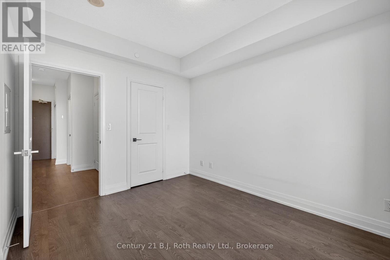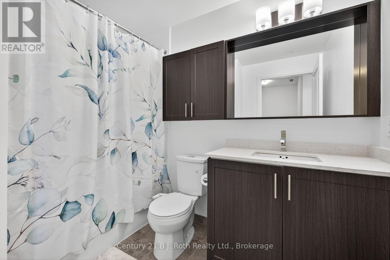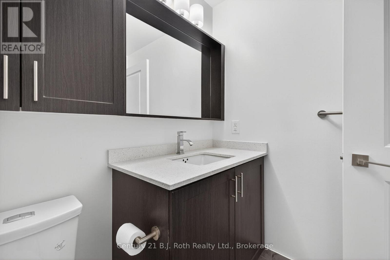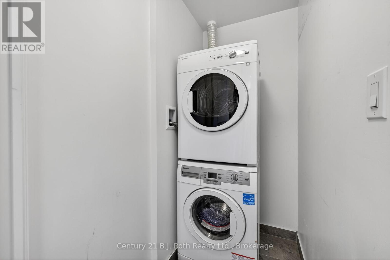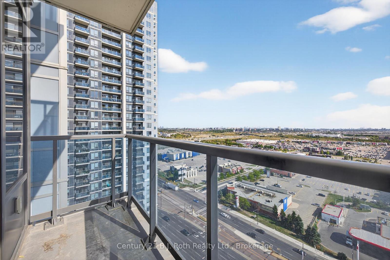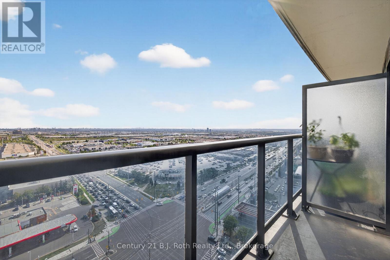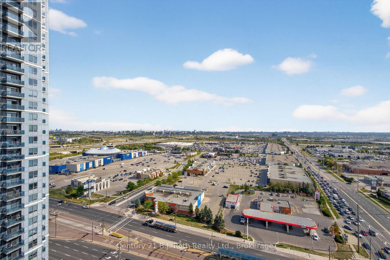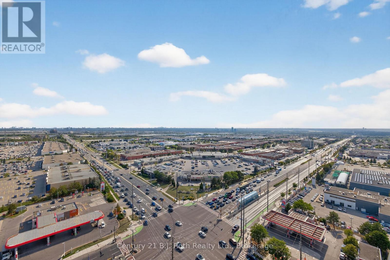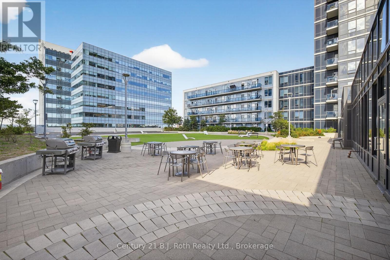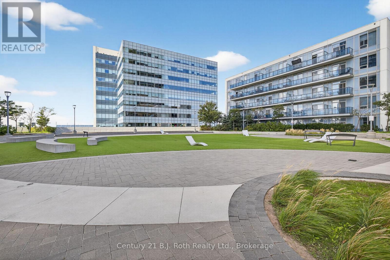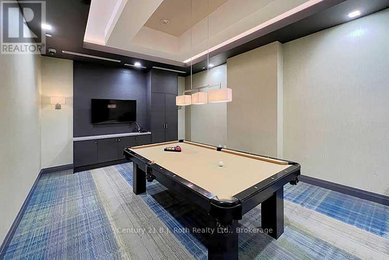LOADING
2003 - 3700 Highway 7 Highway Vaughan (Vaughan Corporate Centre), Ontario L4L 0G3
$509,900Maintenance, Heat, Water, Insurance, Parking
$513.99 Monthly
Maintenance, Heat, Water, Insurance, Parking
$513.99 MonthlyA Fantastic Opportunity For First-Time Buyers Or Investors! This Bright & Welcoming 1 Bedroom + Den Suite Has Been Freshly Painted And Is Ready For You To Move Right In. The Open-Concept Layout Features Soaring 9-Ft Ceilings, A Modern Kitchen With Stainless Steel Appliances, A Functional Den Ideal For A Home Office Or Guest Space, And The Convenience Of In-Suite Laundry. The Comfortable Living Area Walks Out To Your Private Balcony A Cozy Spot To Enjoy Your Morning Coffee Or Evening Wind-Down While Taking In The Beautiful City Views. Residents Enjoy Resort-Style Amenities Including A 24/7 Concierge, Indoor Pool, Sauna, Fitness Centre, Golf Simulator, Theatre Room, Party Room, Outdoor Terrace & More. Unbeatable Location At Hwy 7 & Weston Rd Steps To Transit, Minutes To VMC Subway, Vaughan Mills, Shopping, Dining & Easy Highway Access (400/407/427).Parking Included. Don't Miss This Turnkey Opportunity Act Now! (id:13139)
Property Details
| MLS® Number | N12400159 |
| Property Type | Single Family |
| Community Name | Vaughan Corporate Centre |
| CommunityFeatures | Pets Allowed With Restrictions |
| Features | Wheelchair Access, Sauna |
| ParkingSpaceTotal | 1 |
| PoolType | Indoor Pool |
| ViewType | View, City View |
Building
| BathroomTotal | 1 |
| BedroomsAboveGround | 1 |
| BedroomsBelowGround | 1 |
| BedroomsTotal | 2 |
| Age | 6 To 10 Years |
| Amenities | Security/concierge, Exercise Centre, Party Room |
| BasementType | None |
| CoolingType | Central Air Conditioning |
| ExteriorFinish | Concrete |
| FireProtection | Controlled Entry |
| HeatingFuel | Natural Gas |
| HeatingType | Forced Air |
| SizeInterior | 600 - 699 Sqft |
| Type | Apartment |
Parking
| Underground | |
| Garage |
Land
| Acreage | No |
Rooms
| Level | Type | Length | Width | Dimensions |
|---|---|---|---|---|
| Main Level | Kitchen | 6.83 m | 3.05 m | 6.83 m x 3.05 m |
| Main Level | Living Room | 6.83 m | 3.05 m | 6.83 m x 3.05 m |
| Main Level | Dining Room | 6.83 m | 3.05 m | 6.83 m x 3.05 m |
| Main Level | Primary Bedroom | 3.66 m | 3.05 m | 3.66 m x 3.05 m |
| Main Level | Den | 2.43 m | 2.13 m | 2.43 m x 2.13 m |
Interested?
Contact us for more information
No Favourites Found

The trademarks REALTOR®, REALTORS®, and the REALTOR® logo are controlled by The Canadian Real Estate Association (CREA) and identify real estate professionals who are members of CREA. The trademarks MLS®, Multiple Listing Service® and the associated logos are owned by The Canadian Real Estate Association (CREA) and identify the quality of services provided by real estate professionals who are members of CREA. The trademark DDF® is owned by The Canadian Real Estate Association (CREA) and identifies CREA's Data Distribution Facility (DDF®)
October 23 2025 12:29:50
Muskoka Haliburton Orillia – The Lakelands Association of REALTORS®
Century 21 B.j. Roth Realty Ltd.


