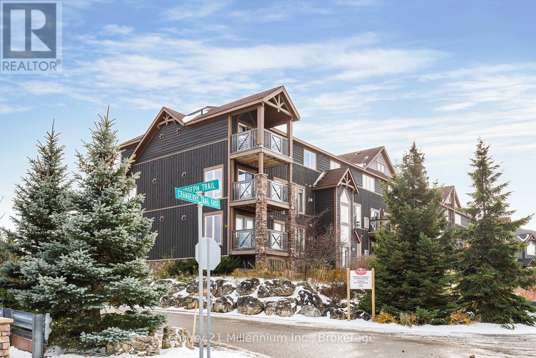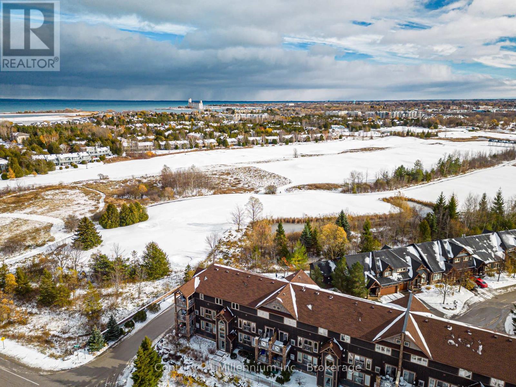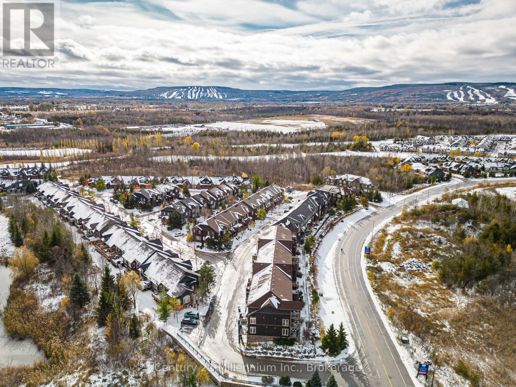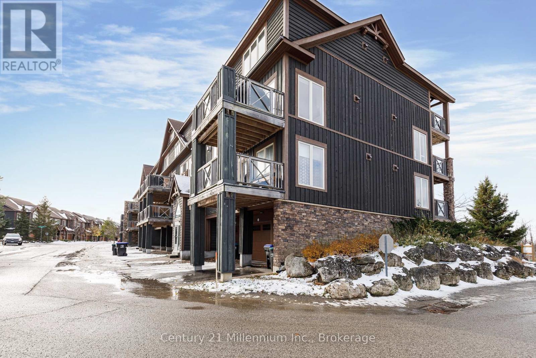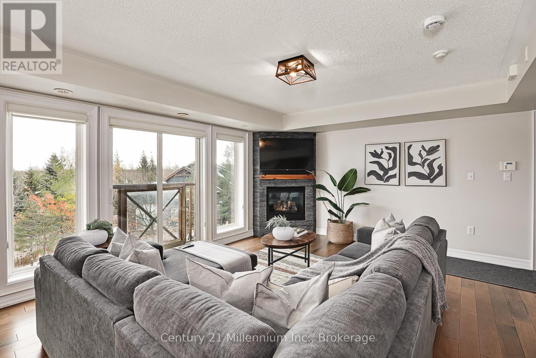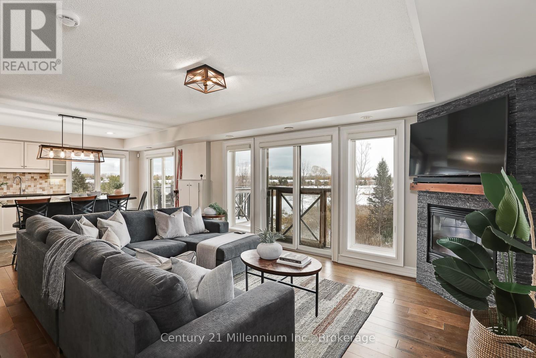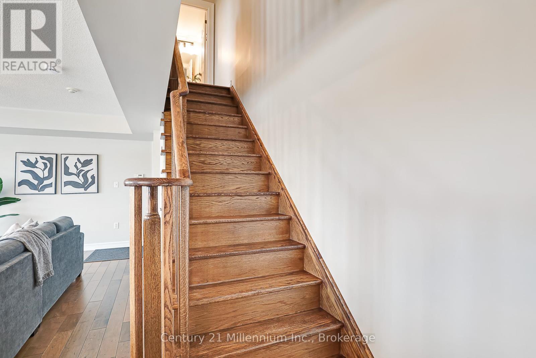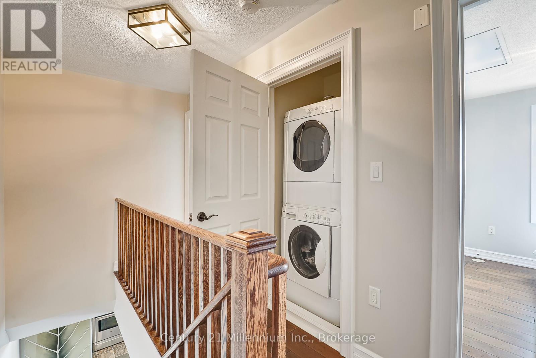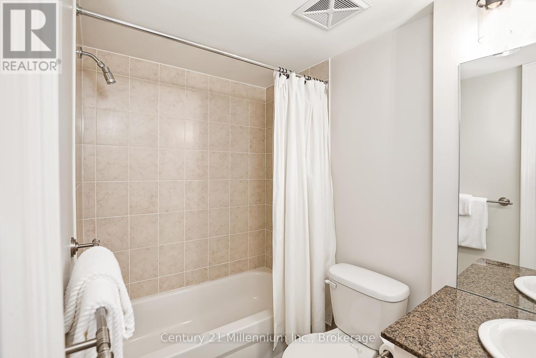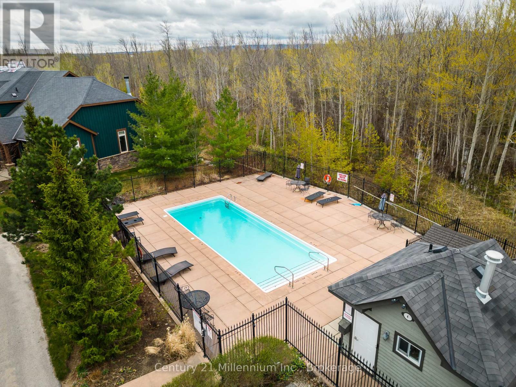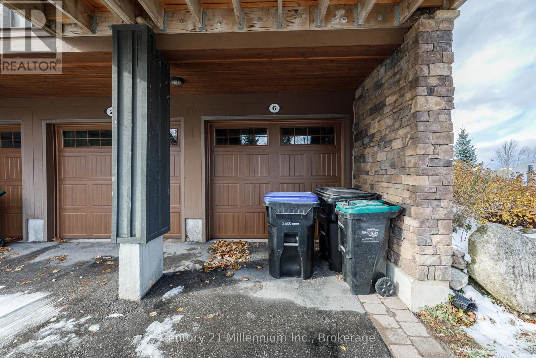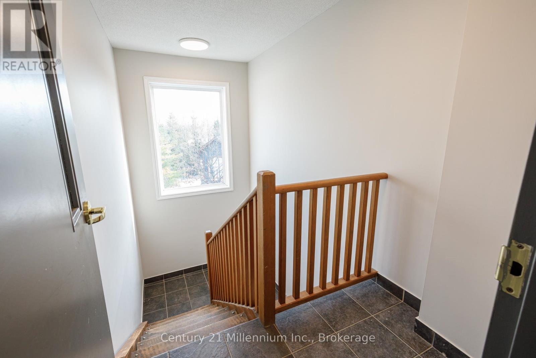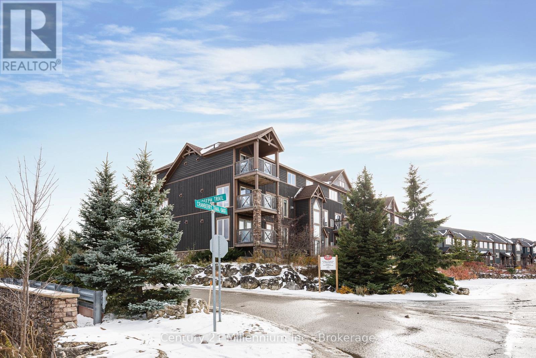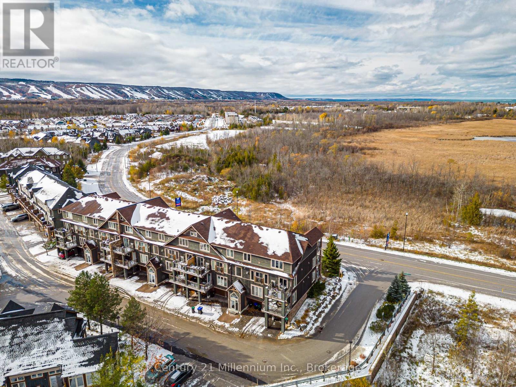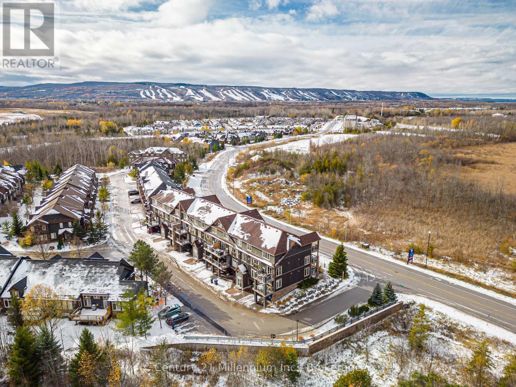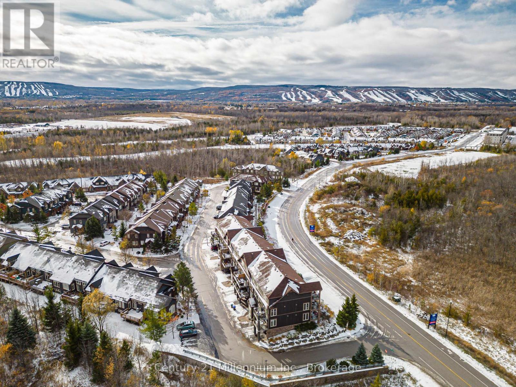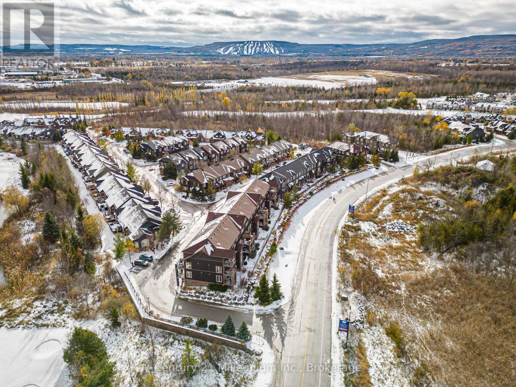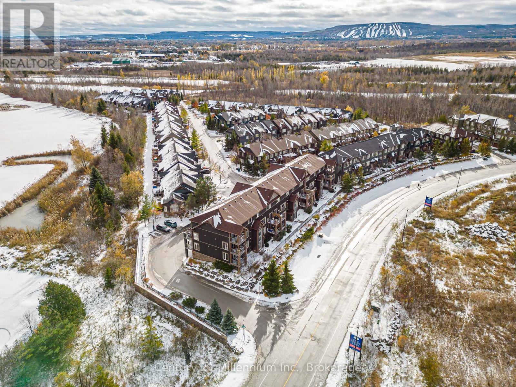LOADING
$550,000Maintenance, Common Area Maintenance, Insurance, Parking
$521.66 Monthly
Maintenance, Common Area Maintenance, Insurance, Parking
$521.66 MonthlyDiscover the perfect blend of comfort and convenience with one of the very best views in Tanglewood! This bright, sun-filled 2-bedroom, 2-bathroom condo is being offered fully furnished and offers a low-maintenance lifestyle just minutes from Blue Mountain, scenic trails, golf, and the shores of Georgian Bay. Complete with a seasonal outdoor pool, this home is ideal as a weekend retreat or a year-round residence for those seeking a perfect location and proximity to nature. The open-concept main living area is filled with natural light, where the kitchen, dining, and living spaces flow seamlessly together - perfect for entertaining or relaxing after a day outdoors. Step out onto your private deck to enjoy morning coffee, casual barbecues, or peaceful views of the surrounding green space and golf course. The spacious primary suite features a private ensuite. A second bedroom and additional full bath complete this practical and functional layout. Additional conveniences include ensuite laundry, an attached single-car garage, and included snow removal and lawn care. Experience easy, resort-style living in one of Collingwood's most sought-after communities. Pack your bags and enjoy in time for ski season! (id:13139)
Property Details
| MLS® Number | S12540342 |
| Property Type | Single Family |
| Community Name | Collingwood |
| AmenitiesNearBy | Beach, Golf Nearby, Hospital, Ski Area |
| CommunityFeatures | Pets Allowed With Restrictions |
| EquipmentType | Water Heater |
| Features | Conservation/green Belt, Balcony |
| ParkingSpaceTotal | 2 |
| PoolType | Outdoor Pool |
| RentalEquipmentType | Water Heater |
| ViewType | View, Mountain View |
Building
| BathroomTotal | 2 |
| BedroomsAboveGround | 2 |
| BedroomsTotal | 2 |
| Age | 16 To 30 Years |
| Amenities | Visitor Parking, Fireplace(s) |
| Appliances | Water Heater, Dishwasher, Dryer, Furniture, Stove, Washer, Refrigerator |
| BasementType | None |
| CoolingType | Central Air Conditioning |
| ExteriorFinish | Wood, Stone |
| FireplacePresent | Yes |
| HeatingFuel | Natural Gas |
| HeatingType | Forced Air |
| SizeInterior | 1000 - 1199 Sqft |
| Type | Row / Townhouse |
Parking
| Garage |
Land
| Acreage | No |
| LandAmenities | Beach, Golf Nearby, Hospital, Ski Area |
| ZoningDescription | Rc |
Rooms
| Level | Type | Length | Width | Dimensions |
|---|---|---|---|---|
| Second Level | Bedroom | 3.21 m | 3.35 m | 3.21 m x 3.35 m |
| Second Level | Primary Bedroom | 4.69 m | 3.21 m | 4.69 m x 3.21 m |
| Ground Level | Family Room | 5.86 m | 5.32 m | 5.86 m x 5.32 m |
| Ground Level | Dining Room | 2.67 m | 1.92 m | 2.67 m x 1.92 m |
| Ground Level | Kitchen | 3.4 m | 2.67 m | 3.4 m x 2.67 m |
https://www.realtor.ca/real-estate/29098707/201-6-joseph-trail-collingwood-collingwood
Interested?
Contact us for more information
No Favourites Found

The trademarks REALTOR®, REALTORS®, and the REALTOR® logo are controlled by The Canadian Real Estate Association (CREA) and identify real estate professionals who are members of CREA. The trademarks MLS®, Multiple Listing Service® and the associated logos are owned by The Canadian Real Estate Association (CREA) and identify the quality of services provided by real estate professionals who are members of CREA. The trademark DDF® is owned by The Canadian Real Estate Association (CREA) and identifies CREA's Data Distribution Facility (DDF®)
November 23 2025 04:29:54
Muskoka Haliburton Orillia – The Lakelands Association of REALTORS®
Century 21 Millennium Inc.

