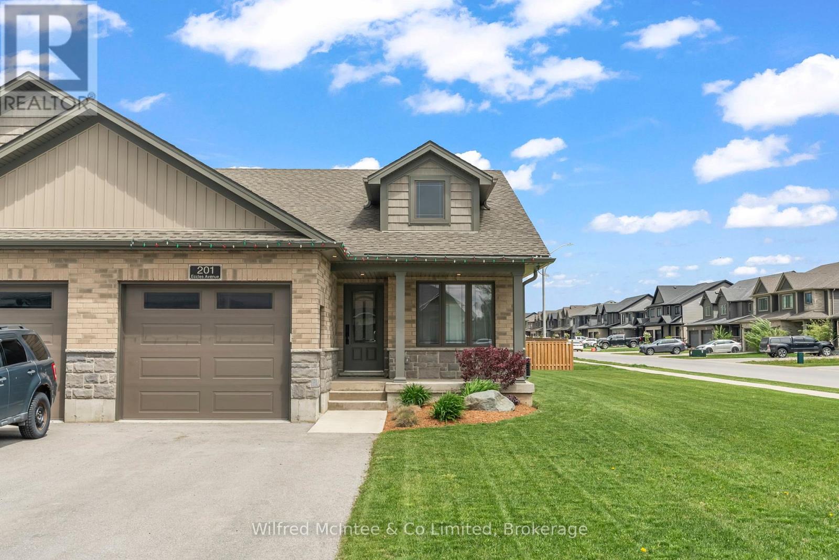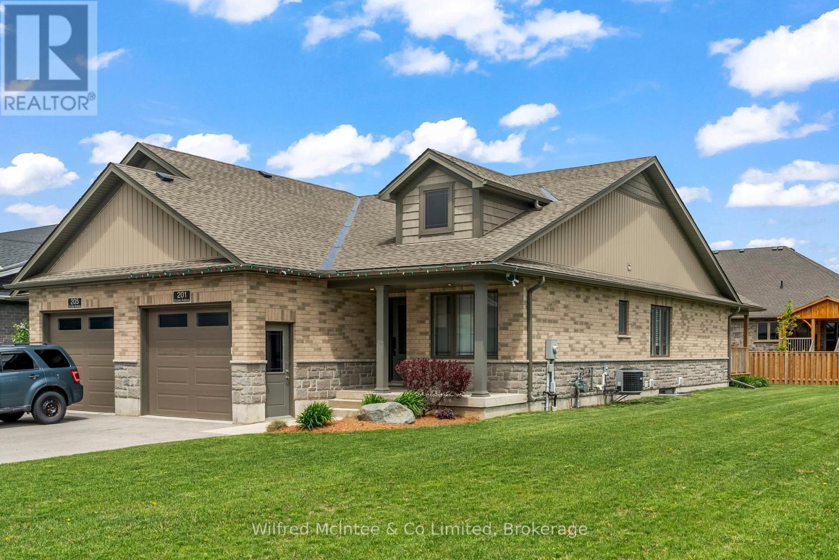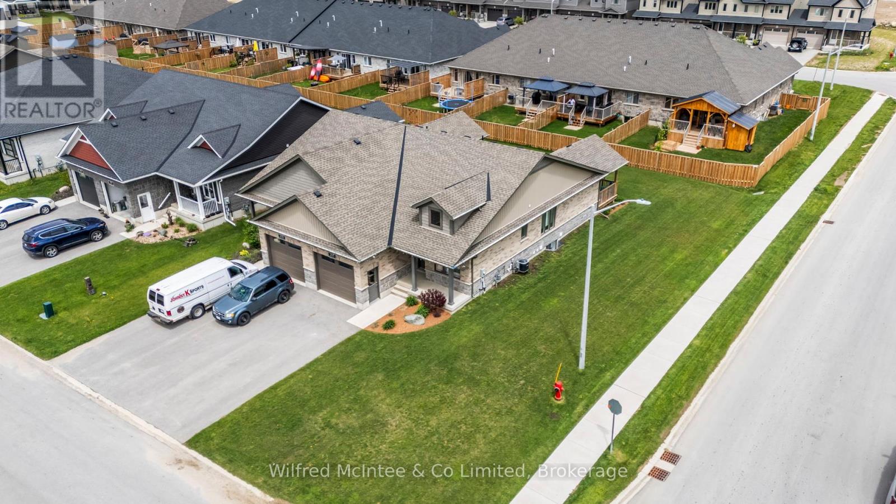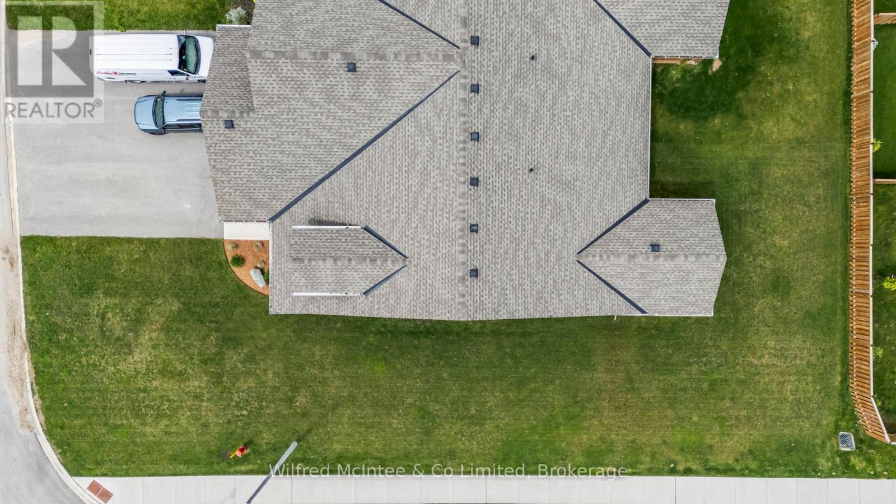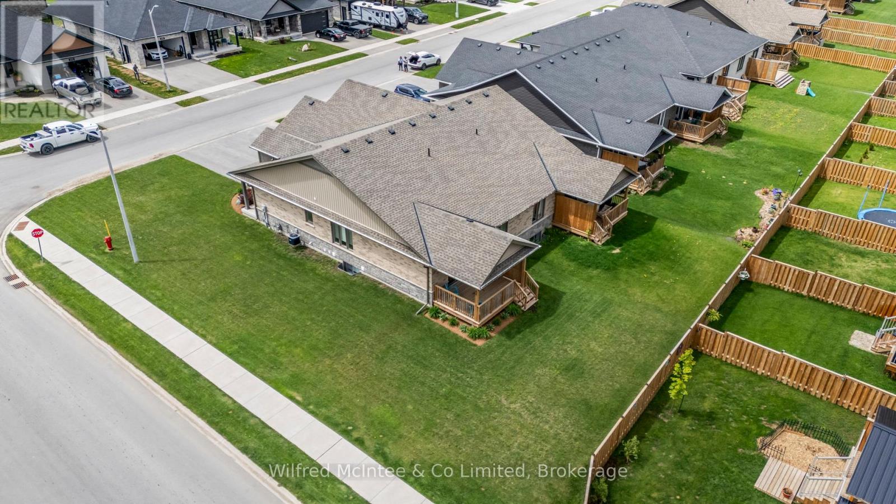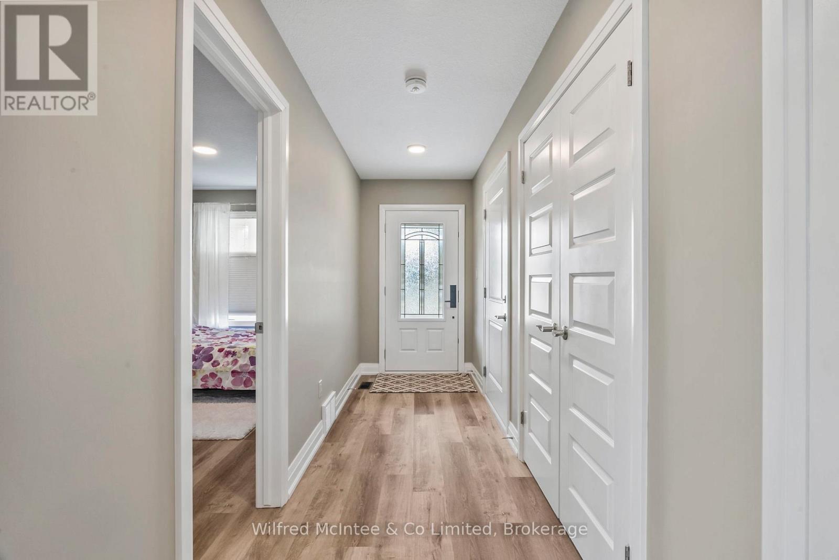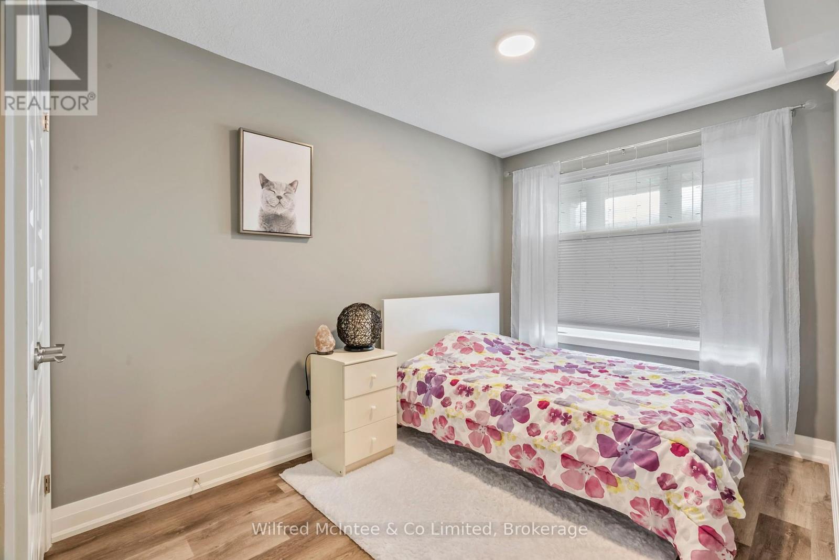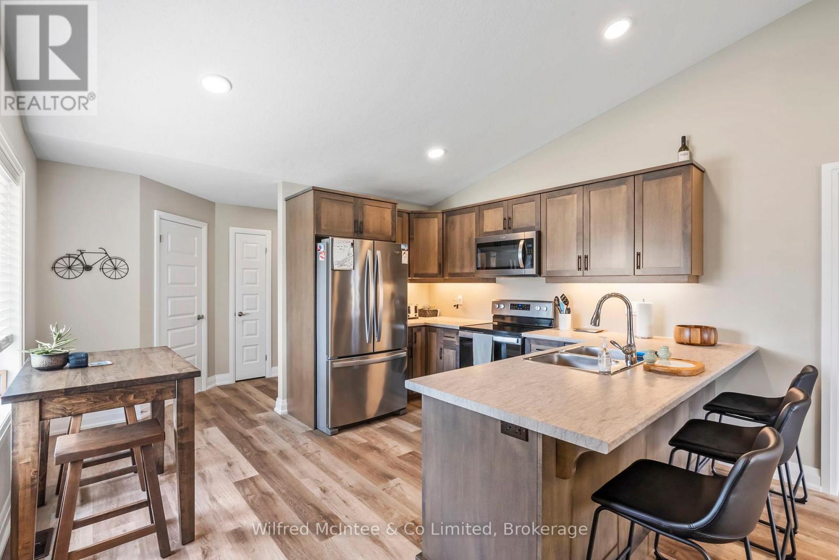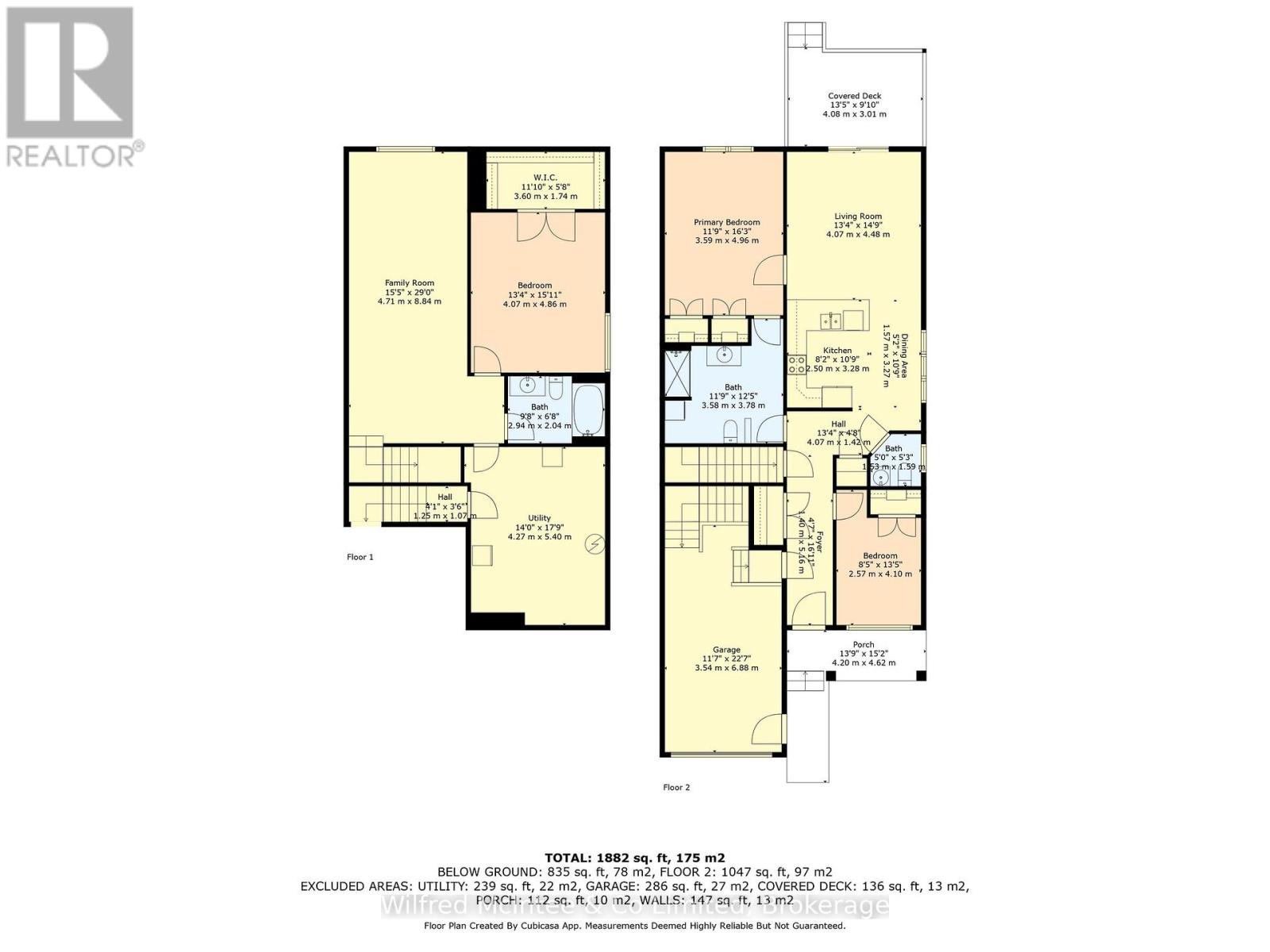LOADING
$559,900
Welcome to this beautifully designed 3-bedroom, 3-bathroom semi-detached bungalow, built in 2020 by the reputable Candue Homes. Thoughtfully laid out for comfort and convenience, this home offers main floor living at its finest with two bedrooms, two bathrooms with main floor laundry. Step into a bright, open-concept living space featuring modern finishes and an abundance of natural light. The wooden cabinets in the kitchen give a warm and cozy feeling . Enjoy your morning coffee or unwind in the evening on the covered back deck. Downstairs, you'll find a fully finished basement complete with a large family room, third bedroom, and a full bathroom perfect for guests, teens, or extended family. Additionally, there is a separate entrance from the garage to the basement, offering added flexibility. Situated on a desirable corner lot, this property offers extra space and curb appeal in a friendly, newer neighbourhood. Don't miss your chance to enjoy easy, low-maintenance living in a modern home with thoughtful upgrades and design ready for move in! (id:13139)
Property Details
| MLS® Number | X12173997 |
| Property Type | Single Family |
| Community Name | West Grey |
| AmenitiesNearBy | Place Of Worship, Schools, Hospital |
| CommunityFeatures | School Bus, Community Centre |
| EquipmentType | Water Heater |
| ParkingSpaceTotal | 5 |
| RentalEquipmentType | Water Heater |
| Structure | Deck, Porch |
Building
| BathroomTotal | 3 |
| BedroomsAboveGround | 3 |
| BedroomsTotal | 3 |
| Age | 0 To 5 Years |
| Appliances | Garage Door Opener Remote(s), Dishwasher, Dryer, Microwave, Stove, Washer, Refrigerator |
| ArchitecturalStyle | Bungalow |
| BasementDevelopment | Finished |
| BasementType | N/a (finished) |
| ConstructionStyleAttachment | Semi-detached |
| CoolingType | Central Air Conditioning |
| ExteriorFinish | Brick, Stone |
| FoundationType | Concrete |
| HeatingFuel | Natural Gas |
| HeatingType | Forced Air |
| StoriesTotal | 1 |
| SizeInterior | 700 - 1100 Sqft |
| Type | House |
| UtilityWater | Municipal Water |
Parking
| Attached Garage | |
| Garage |
Land
| Acreage | No |
| LandAmenities | Place Of Worship, Schools, Hospital |
| LandscapeFeatures | Landscaped |
| Sewer | Sanitary Sewer |
| SizeDepth | 121 Ft ,9 In |
| SizeFrontage | 60 Ft ,6 In |
| SizeIrregular | 60.5 X 121.8 Ft |
| SizeTotalText | 60.5 X 121.8 Ft |
Rooms
| Level | Type | Length | Width | Dimensions |
|---|---|---|---|---|
| Lower Level | Living Room | 8.73 m | 3.52 m | 8.73 m x 3.52 m |
| Lower Level | Bedroom 3 | 4.86 m | 3.88 m | 4.86 m x 3.88 m |
| Lower Level | Bathroom | 1.82 m | 1.76 m | 1.82 m x 1.76 m |
| Main Level | Bedroom | 3.63 m | 4.2 m | 3.63 m x 4.2 m |
| Main Level | Bathroom | 3.06 m | 2.77 m | 3.06 m x 2.77 m |
| Main Level | Bathroom | 1.5 m | 1.6 m | 1.5 m x 1.6 m |
| Main Level | Bedroom 2 | 2.44 m | 4.27 m | 2.44 m x 4.27 m |
| Main Level | Kitchen | 7.73 m | 3.95 m | 7.73 m x 3.95 m |
https://www.realtor.ca/real-estate/28368163/201-eccles-avenue-west-grey-west-grey
Interested?
Contact us for more information
No Favourites Found

The trademarks REALTOR®, REALTORS®, and the REALTOR® logo are controlled by The Canadian Real Estate Association (CREA) and identify real estate professionals who are members of CREA. The trademarks MLS®, Multiple Listing Service® and the associated logos are owned by The Canadian Real Estate Association (CREA) and identify the quality of services provided by real estate professionals who are members of CREA. The trademark DDF® is owned by The Canadian Real Estate Association (CREA) and identifies CREA's Data Distribution Facility (DDF®)
June 22 2025 11:39:26
Muskoka Haliburton Orillia – The Lakelands Association of REALTORS®
Wilfred Mcintee & Co Limited

