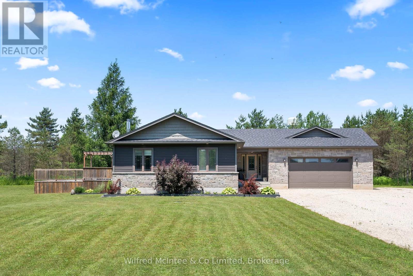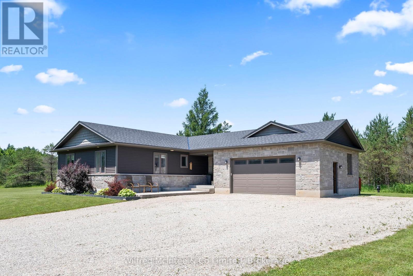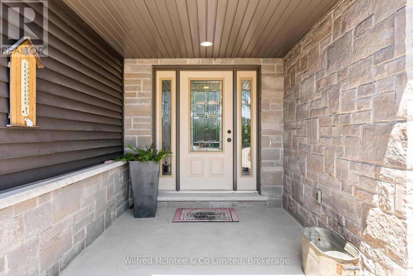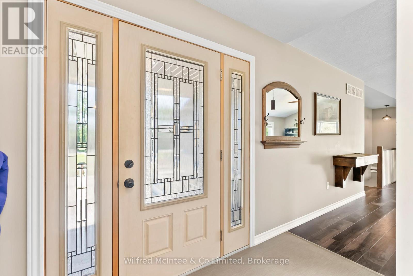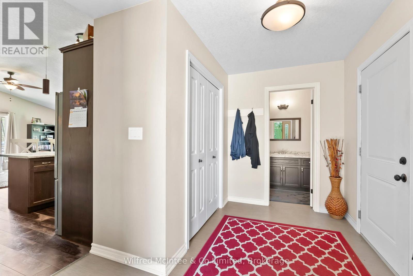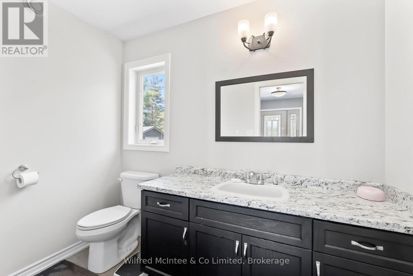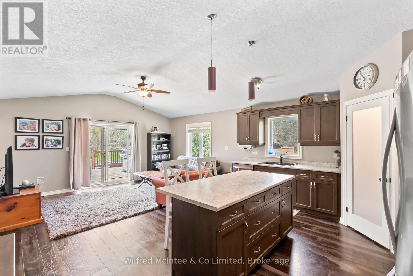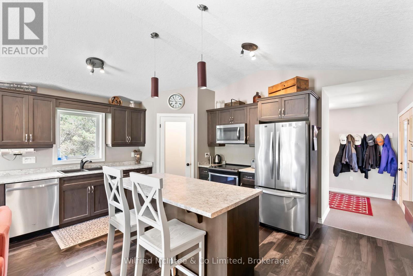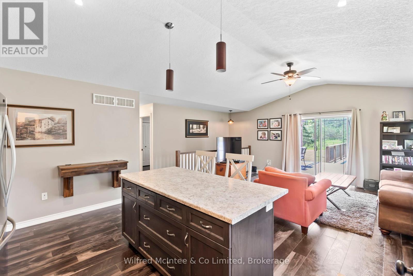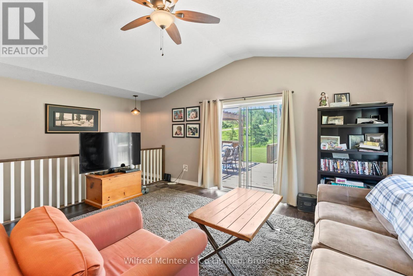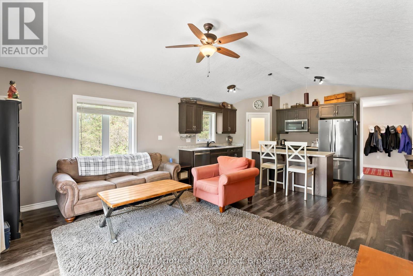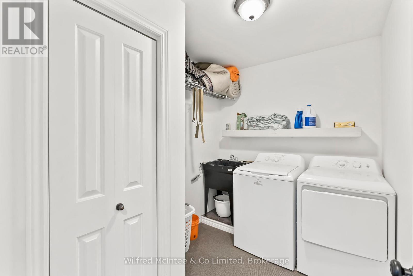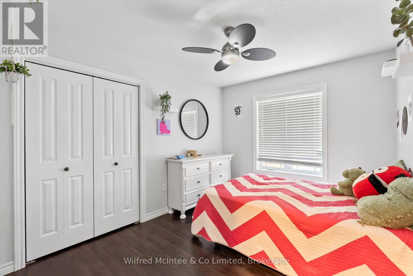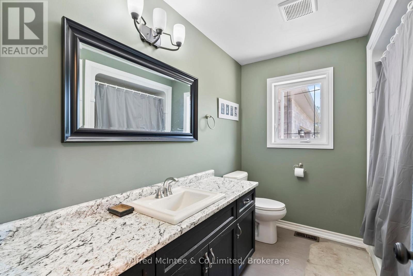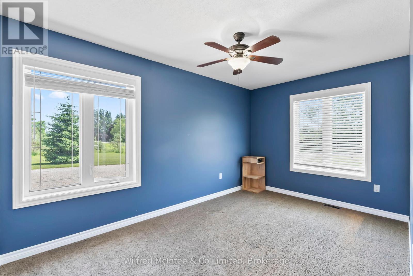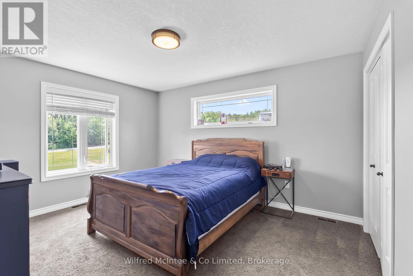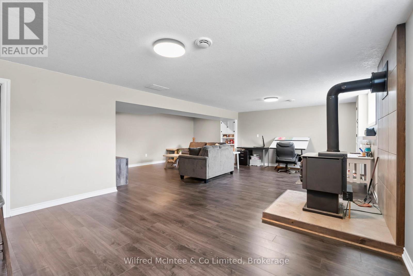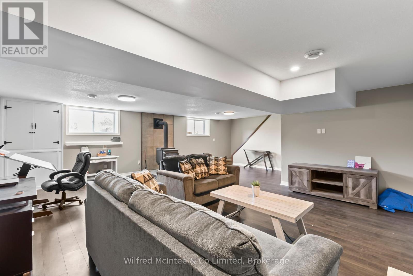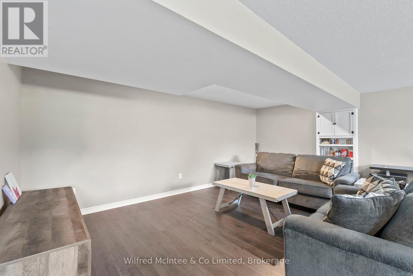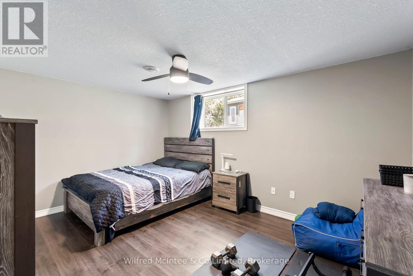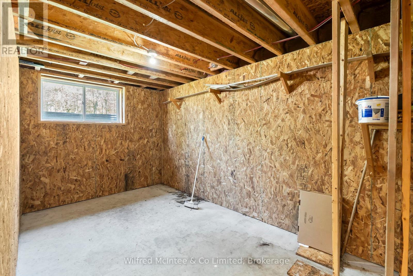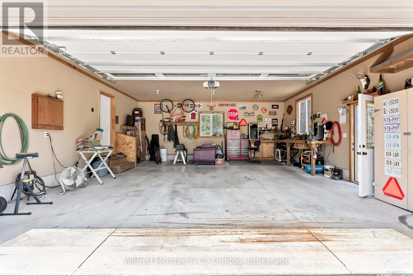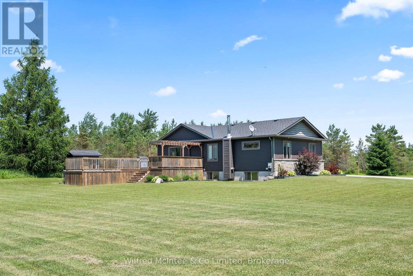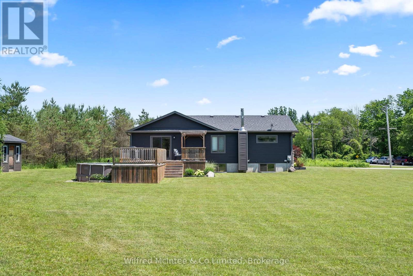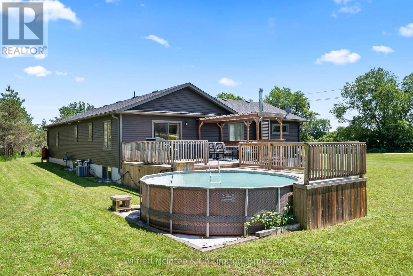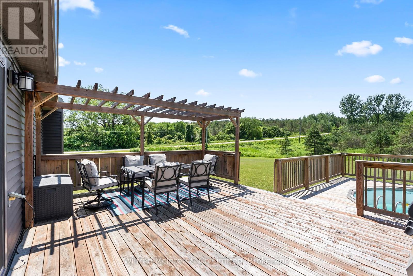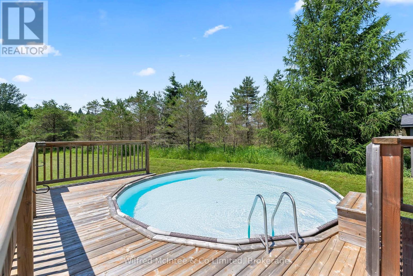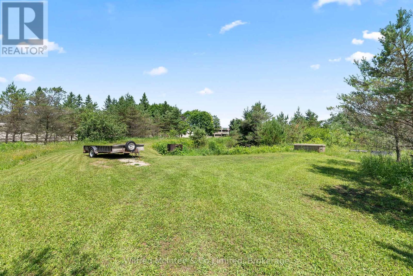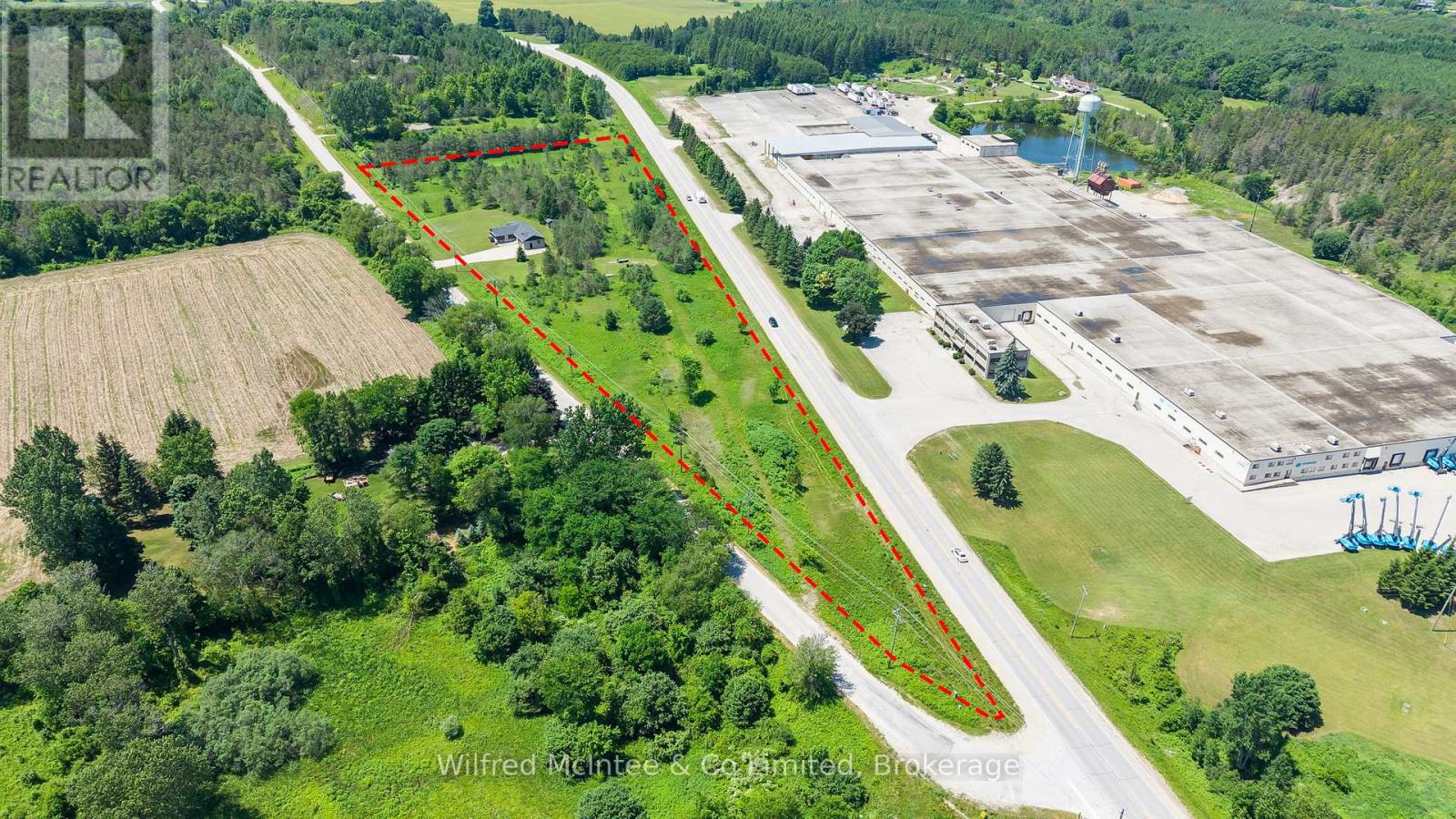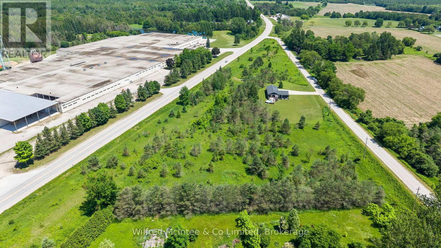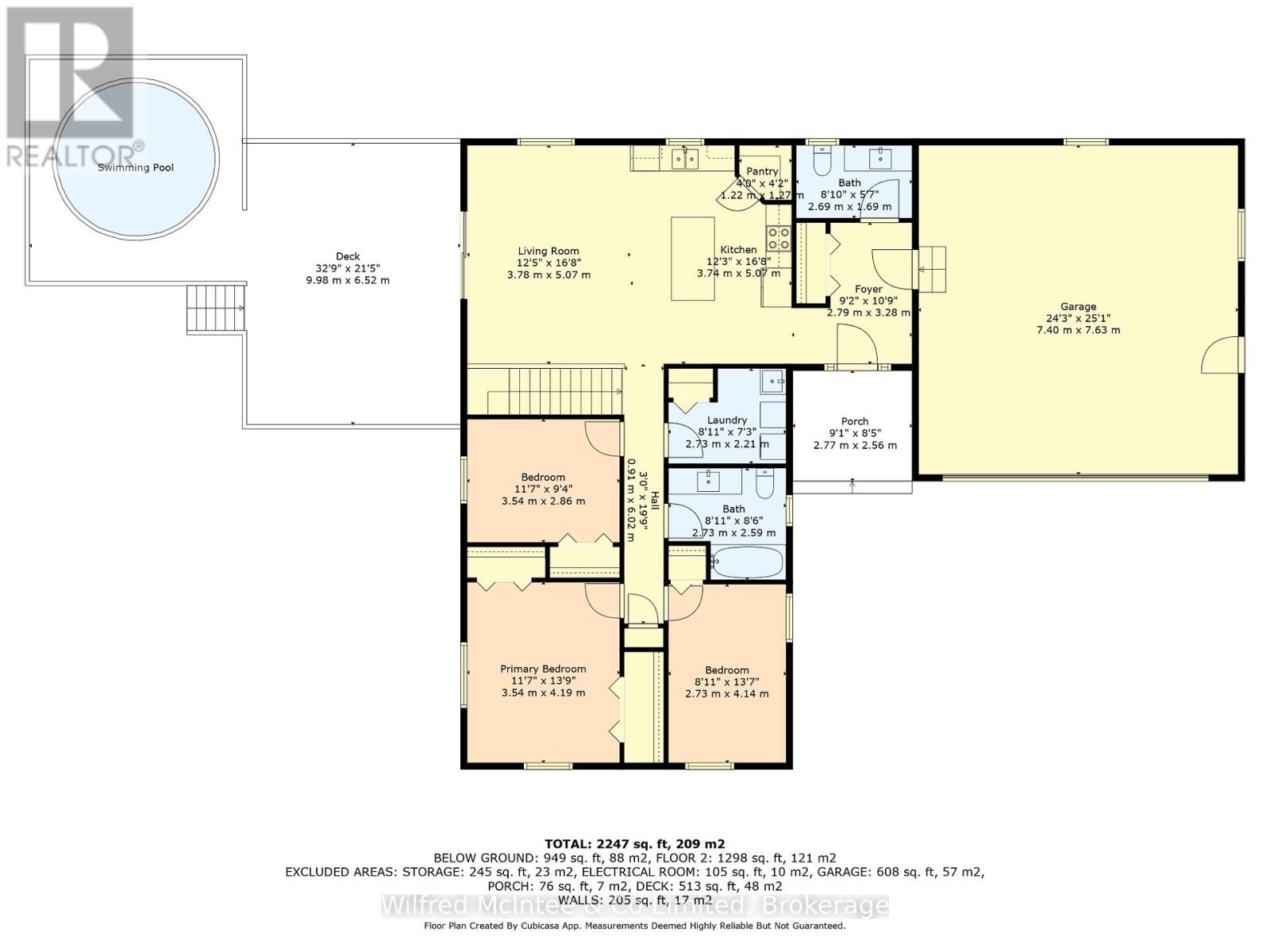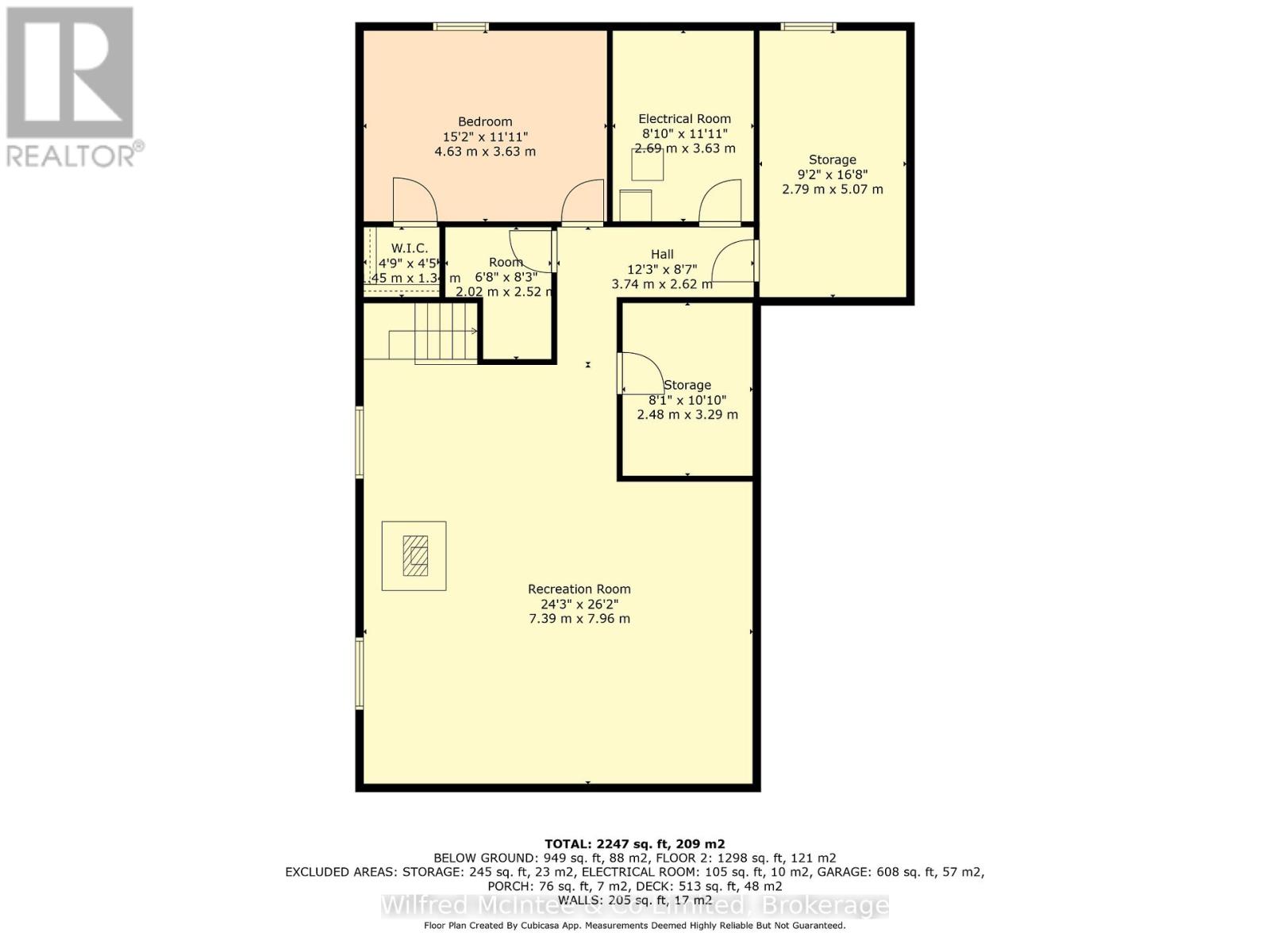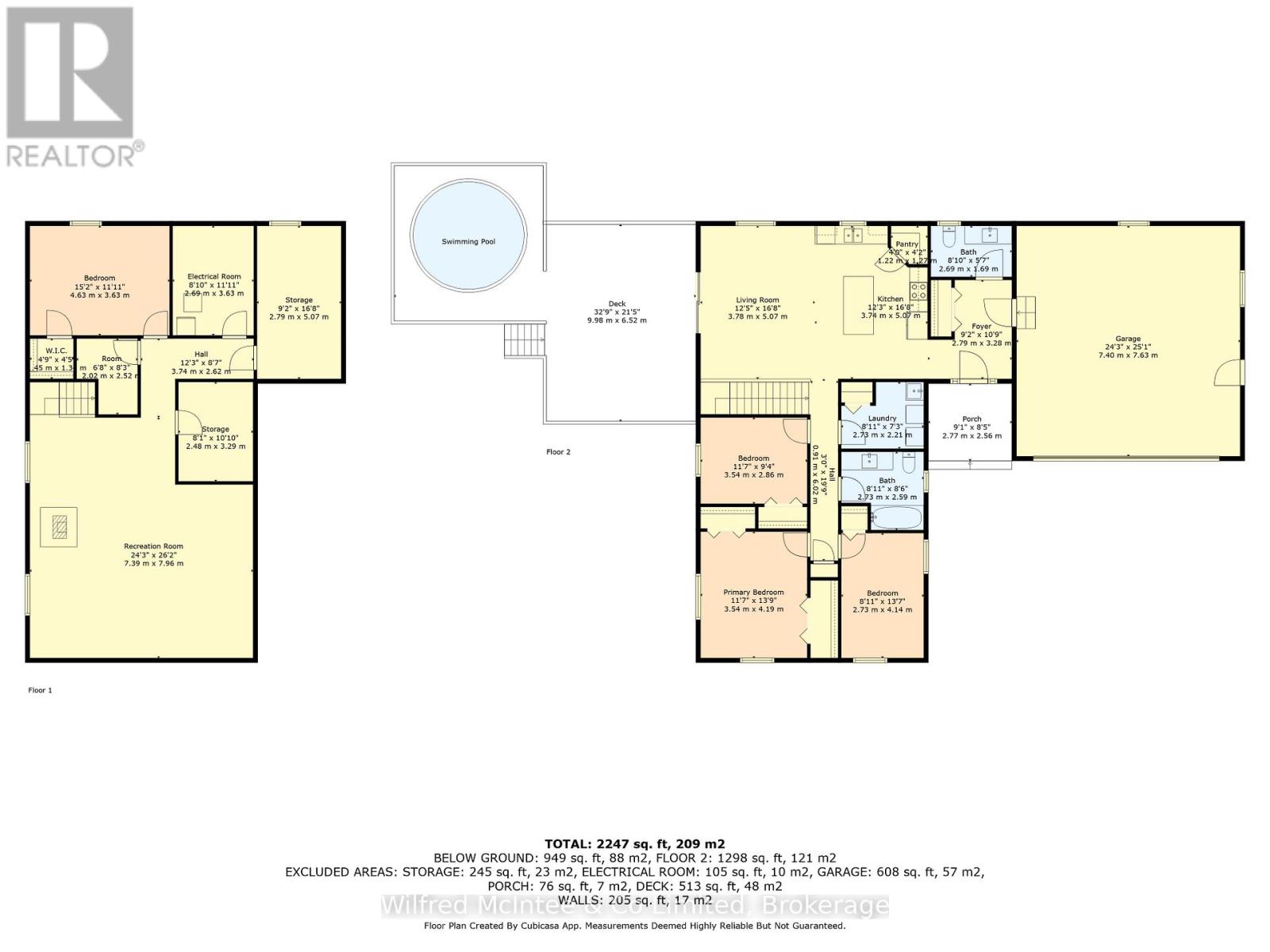LOADING
$879,900
Discover your own private oasis just minutes from downtown Durham with this stunning 4-bedroom, 2-bathroom bungalow, nestled on a serene 6.72-acre property in picturesque West Grey. This beautiful open concept home offers the perfect blend of comfort and nature, featuring a spacious deck with tranquil views of the surrounding trees and above-ground pool for summer enjoyment. Enjoy tinkering in the large attached garage where you can park vehicles of any kind. Basement has a roughed in bathroom ready for you to finish however you please. Whether you're relaxing poolside, exploring your own wooded retreat, or unwinding on the deck, you'll love the peace and privacy this property provides. A charming garden shed adds extra functionality to this incredible countryside escape. (id:13139)
Property Details
| MLS® Number | X12261964 |
| Property Type | Single Family |
| Community Name | West Grey |
| AmenitiesNearBy | Hospital, Schools |
| CommunityFeatures | Community Centre, School Bus |
| Features | Wooded Area, Lane |
| ParkingSpaceTotal | 12 |
| PoolType | Above Ground Pool |
| Structure | Deck, Shed |
Building
| BathroomTotal | 2 |
| BedroomsAboveGround | 3 |
| BedroomsTotal | 3 |
| Age | 6 To 15 Years |
| Appliances | Water Heater - Tankless, Water Heater, Water Softener, Dryer, Stove, Washer, Refrigerator |
| ArchitecturalStyle | Bungalow |
| BasementDevelopment | Partially Finished |
| BasementType | Partial (partially Finished) |
| ConstructionStyleAttachment | Detached |
| CoolingType | Central Air Conditioning |
| ExteriorFinish | Brick, Vinyl Siding |
| FireplacePresent | Yes |
| FireplaceType | Woodstove |
| FoundationType | Poured Concrete |
| HeatingFuel | Natural Gas |
| HeatingType | Forced Air |
| StoriesTotal | 1 |
| SizeInterior | 1100 - 1500 Sqft |
| Type | House |
Parking
| Attached Garage | |
| Garage |
Land
| Acreage | Yes |
| LandAmenities | Hospital, Schools |
| Sewer | Septic System |
| SizeDepth | 1084 Ft ,4 In |
| SizeFrontage | 1390 Ft ,10 In |
| SizeIrregular | 1390.9 X 1084.4 Ft |
| SizeTotalText | 1390.9 X 1084.4 Ft|5 - 9.99 Acres |
| ZoningDescription | A3 |
Rooms
| Level | Type | Length | Width | Dimensions |
|---|---|---|---|---|
| Basement | Bedroom | 4.63 m | 3.63 m | 4.63 m x 3.63 m |
| Basement | Family Room | 7.39 m | 7.96 m | 7.39 m x 7.96 m |
| Main Level | Bedroom | 3.54 m | 4.19 m | 3.54 m x 4.19 m |
| Main Level | Bedroom 2 | 3.54 m | 2.86 m | 3.54 m x 2.86 m |
| Main Level | Bedroom 3 | 2.73 m | 4.14 m | 2.73 m x 4.14 m |
| Main Level | Bathroom | 2.73 m | 2.59 m | 2.73 m x 2.59 m |
| Main Level | Laundry Room | 2.73 m | 2.21 m | 2.73 m x 2.21 m |
| Main Level | Kitchen | 3.74 m | 5.07 m | 3.74 m x 5.07 m |
| Main Level | Living Room | 3.78 m | 5.07 m | 3.78 m x 5.07 m |
| Main Level | Bathroom | 2.69 m | 1.69 m | 2.69 m x 1.69 m |
Utilities
| Electricity | Installed |
https://www.realtor.ca/real-estate/28557165/201-hutton-hill-road-west-grey-west-grey
Interested?
Contact us for more information
No Favourites Found

The trademarks REALTOR®, REALTORS®, and the REALTOR® logo are controlled by The Canadian Real Estate Association (CREA) and identify real estate professionals who are members of CREA. The trademarks MLS®, Multiple Listing Service® and the associated logos are owned by The Canadian Real Estate Association (CREA) and identify the quality of services provided by real estate professionals who are members of CREA. The trademark DDF® is owned by The Canadian Real Estate Association (CREA) and identifies CREA's Data Distribution Facility (DDF®)
January 20 2026 10:17:43
Muskoka Haliburton Orillia – The Lakelands Association of REALTORS®
Wilfred Mcintee & Co Limited

