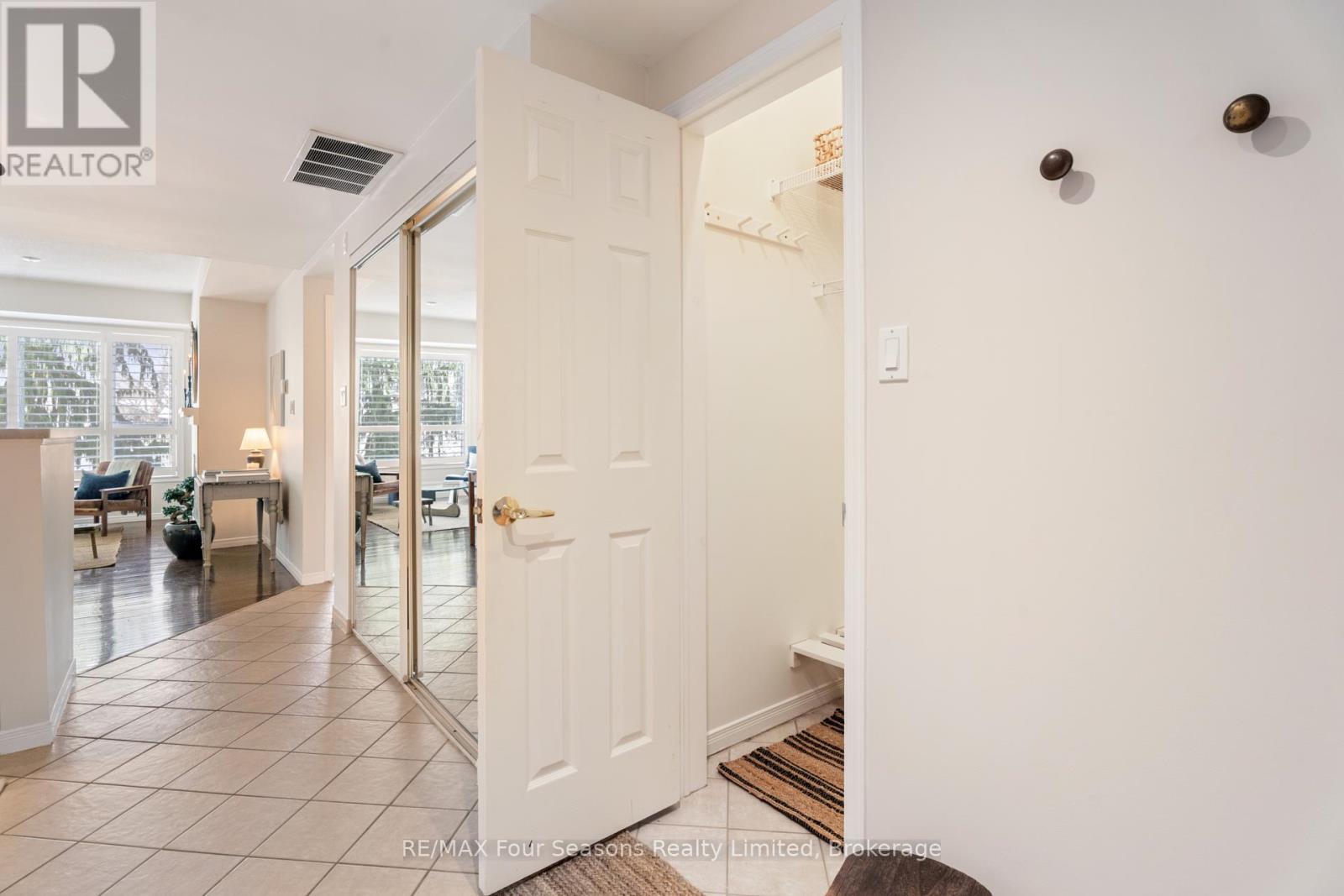LOADING
$548,900Maintenance, Insurance, Parking
$760 Monthly
Maintenance, Insurance, Parking
$760 MonthlyOUTSTANDING VALUE! 2-bedroom, 2-bathroom condo located in Collingwood's prestigious Lighthouse Point Yacht and Tennis Club featuring hardwood floors, a North-facing balcony, gas fireplace and a spacious primary ensuite. Enjoy resort-style living in a 100+ acre waterfront community including 9 tennis courts, 4 pickleball courts, over a mile of walking paths alongside Georgian Bay, 2 private beaches, indoor and outdoor pools, hot tubs, a fully-equipped fitness centre, sauna, mini golf and putting green, 10 acres of nature preserve, canoe/kayak racks, basketball courts, a marina with 229 deep-water boat slips, playground, a grand piano and much more. Residents and their guests can also enjoy aquafit, yoga, and pickleball classes. This condo is complete with a dedicated parking space, bike room, personal locker for extra storage, and access to visitor parking. (id:13139)
Property Details
| MLS® Number | S12172054 |
| Property Type | Single Family |
| Community Name | Collingwood |
| CommunityFeatures | Pet Restrictions |
| Features | Carpet Free, In Suite Laundry |
| ParkingSpaceTotal | 1 |
| Structure | Breakwater |
Building
| BathroomTotal | 2 |
| BedroomsAboveGround | 2 |
| BedroomsTotal | 2 |
| Amenities | Storage - Locker |
| Appliances | Dishwasher, Dryer, Microwave, Stove, Washer, Window Coverings, Refrigerator |
| CoolingType | Central Air Conditioning |
| ExteriorFinish | Brick, Wood |
| FireplacePresent | Yes |
| FlooringType | Hardwood |
| HeatingFuel | Natural Gas |
| HeatingType | Forced Air |
| StoriesTotal | 3 |
| SizeInterior | 1000 - 1199 Sqft |
| Type | Apartment |
Parking
| No Garage |
Land
| AccessType | Marina Docking |
| Acreage | No |
Rooms
| Level | Type | Length | Width | Dimensions |
|---|---|---|---|---|
| Main Level | Foyer | 2.0828 m | 1.524 m | 2.0828 m x 1.524 m |
| Main Level | Bathroom | 1.6764 m | 2.286 m | 1.6764 m x 2.286 m |
| Main Level | Kitchen | 2.3622 m | 3.048 m | 2.3622 m x 3.048 m |
| Main Level | Utility Room | 2.2606 m | 1.4224 m | 2.2606 m x 1.4224 m |
| Main Level | Living Room | 5.9182 m | 3.7592 m | 5.9182 m x 3.7592 m |
| Main Level | Bedroom | 3.048 m | 3.937 m | 3.048 m x 3.937 m |
| Main Level | Primary Bedroom | 3.5052 m | 5.7658 m | 3.5052 m x 5.7658 m |
| Main Level | Bathroom | 2.0828 m | 2.286 m | 2.0828 m x 2.286 m |
https://www.realtor.ca/real-estate/28364098/2012-750-johnston-park-avenue-collingwood-collingwood
Interested?
Contact us for more information
No Favourites Found

The trademarks REALTOR®, REALTORS®, and the REALTOR® logo are controlled by The Canadian Real Estate Association (CREA) and identify real estate professionals who are members of CREA. The trademarks MLS®, Multiple Listing Service® and the associated logos are owned by The Canadian Real Estate Association (CREA) and identify the quality of services provided by real estate professionals who are members of CREA. The trademark DDF® is owned by The Canadian Real Estate Association (CREA) and identifies CREA's Data Distribution Facility (DDF®)
June 05 2025 08:30:24
Muskoka Haliburton Orillia – The Lakelands Association of REALTORS®
RE/MAX Four Seasons Realty Limited




























