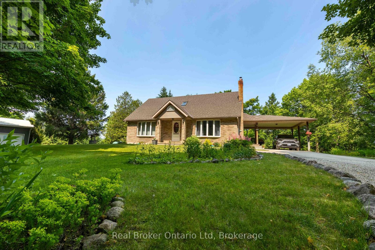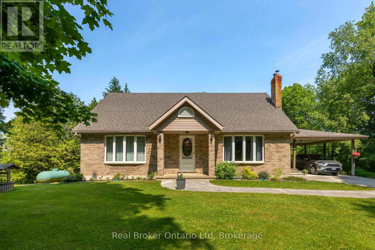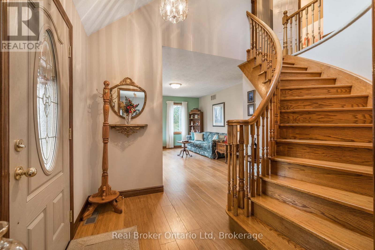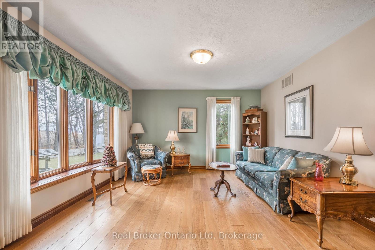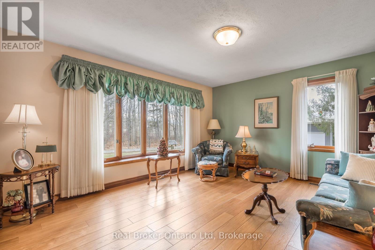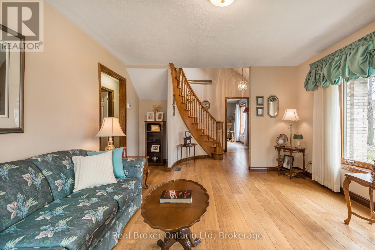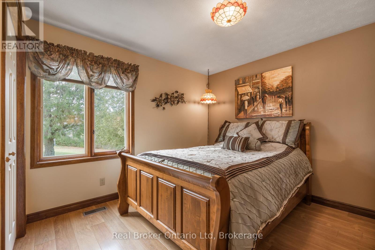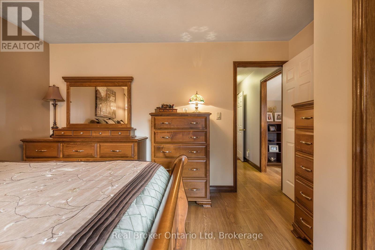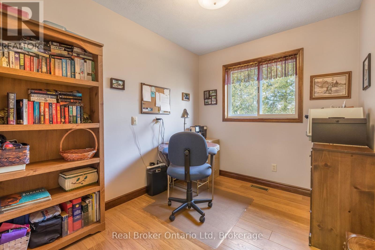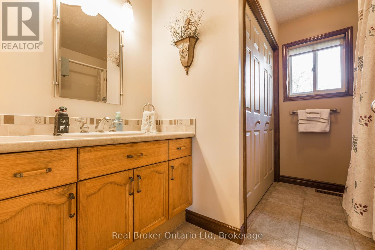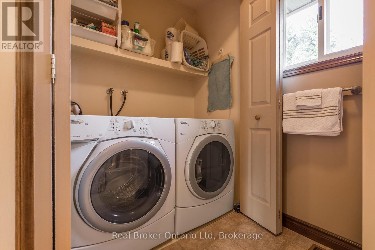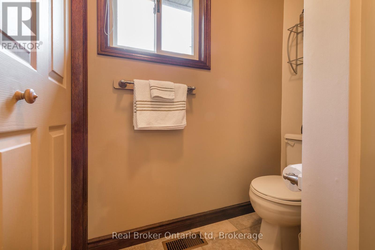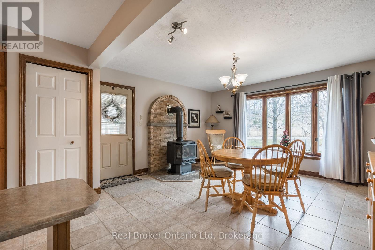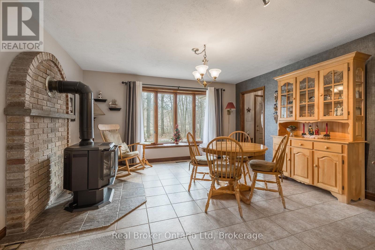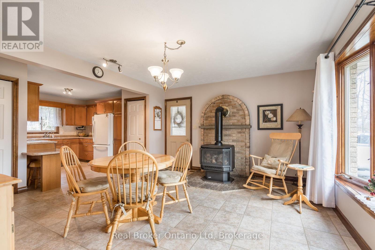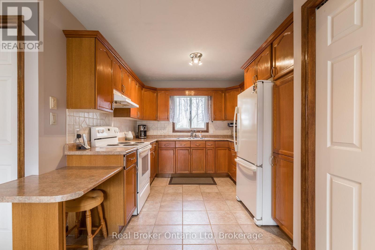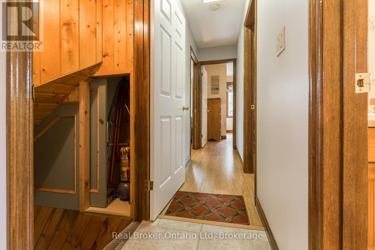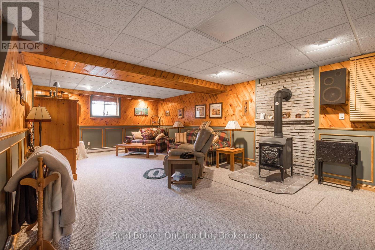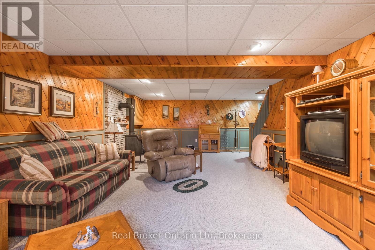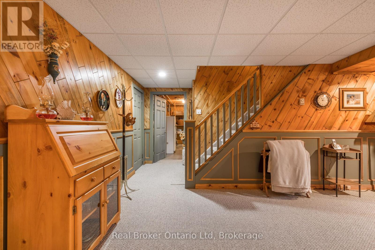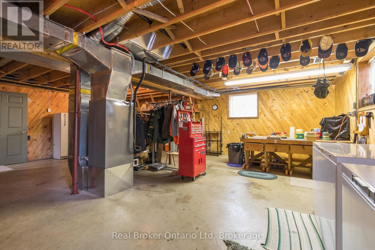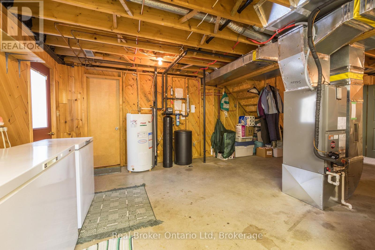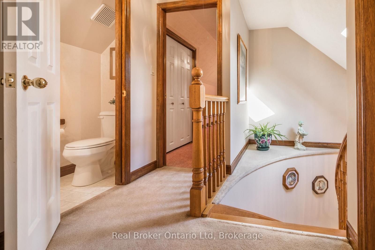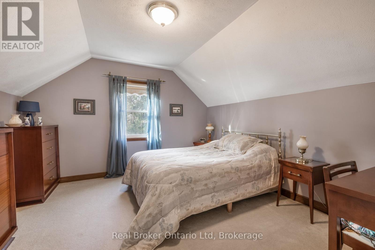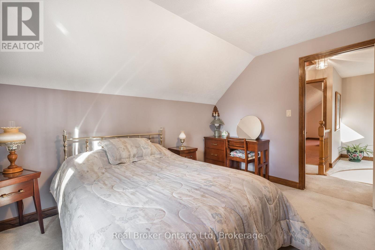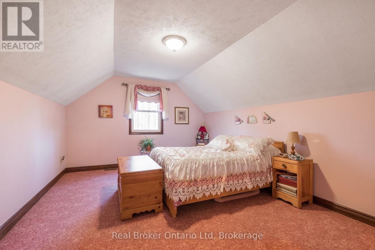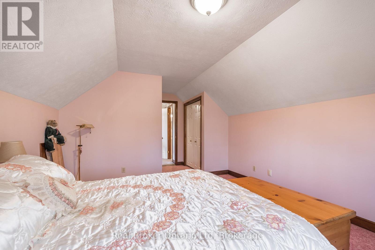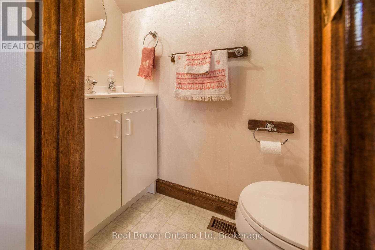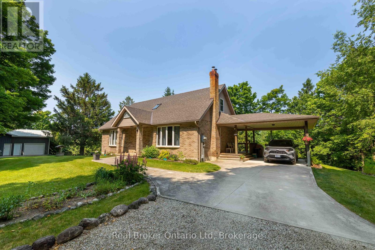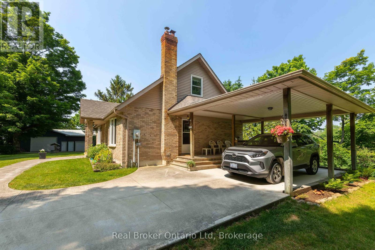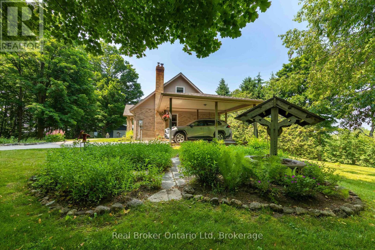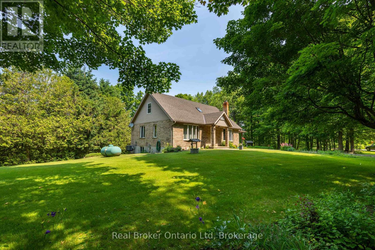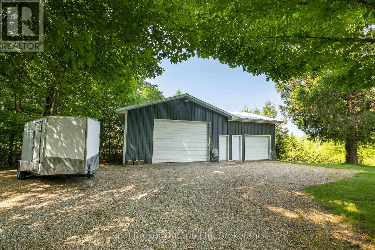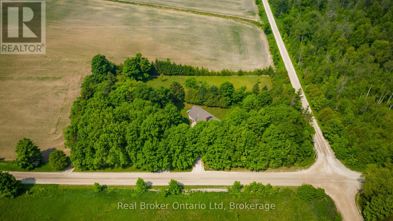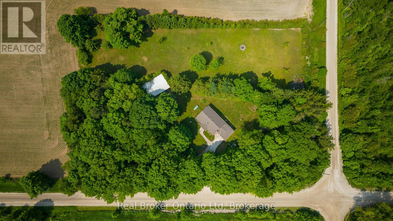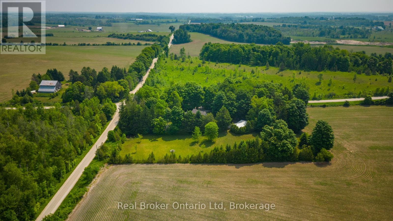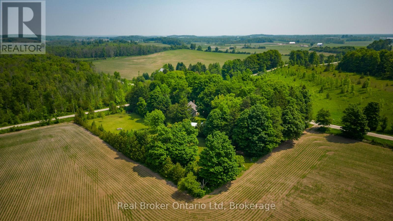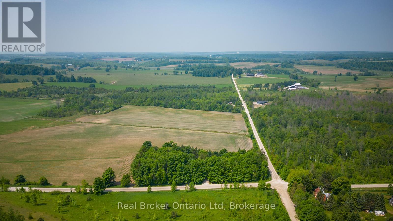LOADING
$825,000
Centrally located between Owen Sound, Port Elgin, and Wiarton, sits this incredible country abode offering a true escape to the serene. Framing its idyllic 2.5 acre surrounding, the large windows allow natural light to flow throughout the expansive floor plan, while the well appointed finishing showcase a tremendous pride of ownership. A detached 24' x 42' shop with hydro, and a 24' x 16' insulated/heated section only further complement this elegant offering. Private viewings now available by appointment. (id:13139)
Property Details
| MLS® Number | X12259737 |
| Property Type | Single Family |
| Community Name | South Bruce Peninsula |
| EquipmentType | Water Heater, Propane Tank |
| ParkingSpaceTotal | 9 |
| RentalEquipmentType | Water Heater, Propane Tank |
Building
| BathroomTotal | 2 |
| BedroomsAboveGround | 3 |
| BedroomsTotal | 3 |
| Amenities | Fireplace(s) |
| Appliances | Water Treatment, Dryer, Freezer, Microwave, Stove, Washer, Window Coverings, Refrigerator |
| BasementDevelopment | Partially Finished |
| BasementFeatures | Separate Entrance |
| BasementType | N/a (partially Finished) |
| ConstructionStyleAttachment | Detached |
| CoolingType | Central Air Conditioning |
| ExteriorFinish | Brick, Vinyl Siding |
| FireplacePresent | Yes |
| FireplaceTotal | 1 |
| FoundationType | Poured Concrete |
| HalfBathTotal | 1 |
| HeatingFuel | Propane |
| HeatingType | Forced Air |
| StoriesTotal | 2 |
| SizeInterior | 1500 - 2000 Sqft |
| Type | House |
| UtilityWater | Drilled Well |
Parking
| Detached Garage | |
| Garage |
Land
| Acreage | Yes |
| Sewer | Septic System |
| SizeDepth | 283 Ft |
| SizeFrontage | 326 Ft ,10 In |
| SizeIrregular | 326.9 X 283 Ft |
| SizeTotalText | 326.9 X 283 Ft|2 - 4.99 Acres |
| SurfaceWater | Lake/pond |
| ZoningDescription | Ru1 |
Rooms
| Level | Type | Length | Width | Dimensions |
|---|---|---|---|---|
| Second Level | Bedroom 2 | 4.55 m | 3.63 m | 4.55 m x 3.63 m |
| Second Level | Bedroom 3 | 3.66 m | 3.56 m | 3.66 m x 3.56 m |
| Second Level | Bathroom | Measurements not available | ||
| Basement | Workshop | 7.32 m | 6.4 m | 7.32 m x 6.4 m |
| Basement | Recreational, Games Room | 7.85 m | 4.39 m | 7.85 m x 4.39 m |
| Main Level | Living Room | 4.55 m | 3.96 m | 4.55 m x 3.96 m |
| Main Level | Dining Room | 4.93 m | 4.42 m | 4.93 m x 4.42 m |
| Main Level | Kitchen | 3.4 m | 2.9 m | 3.4 m x 2.9 m |
| Main Level | Primary Bedroom | 3.91 m | 3.33 m | 3.91 m x 3.33 m |
| Main Level | Office | 2.92 m | 2.39 m | 2.92 m x 2.39 m |
| Main Level | Bathroom | Measurements not available |
Interested?
Contact us for more information
No Favourites Found

The trademarks REALTOR®, REALTORS®, and the REALTOR® logo are controlled by The Canadian Real Estate Association (CREA) and identify real estate professionals who are members of CREA. The trademarks MLS®, Multiple Listing Service® and the associated logos are owned by The Canadian Real Estate Association (CREA) and identify the quality of services provided by real estate professionals who are members of CREA. The trademark DDF® is owned by The Canadian Real Estate Association (CREA) and identifies CREA's Data Distribution Facility (DDF®)
September 09 2025 06:28:52
Muskoka Haliburton Orillia – The Lakelands Association of REALTORS®
Real Broker Ontario Ltd

