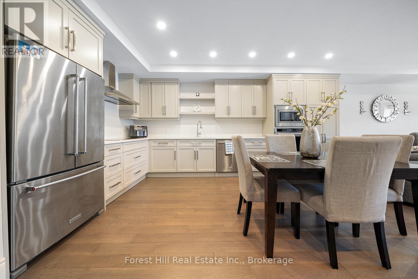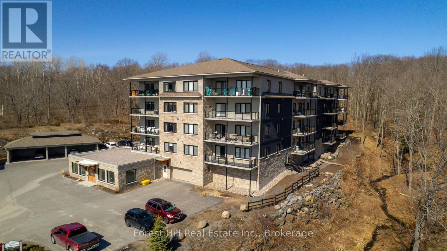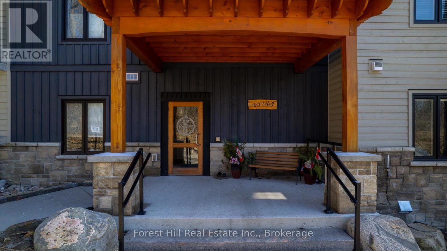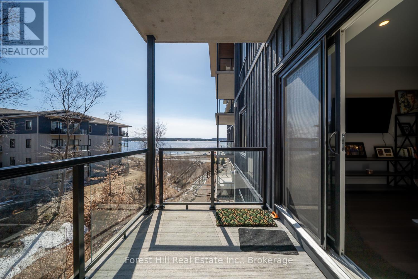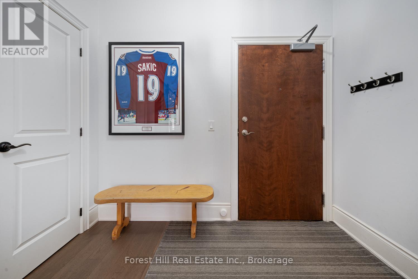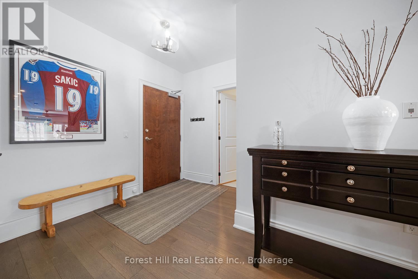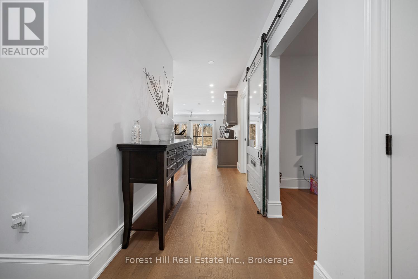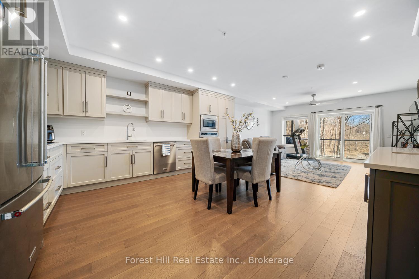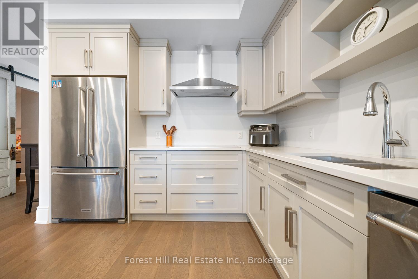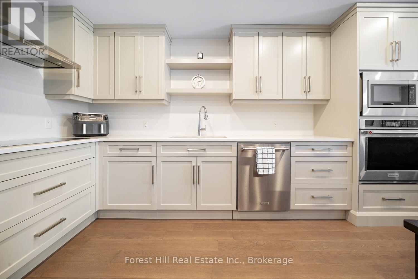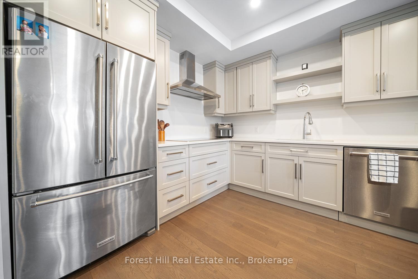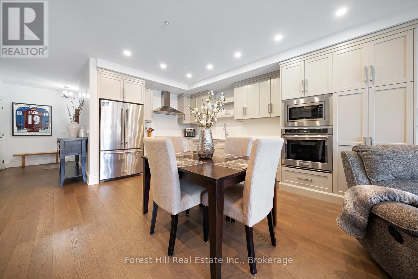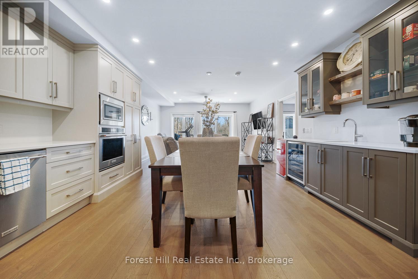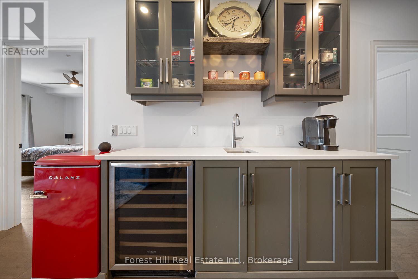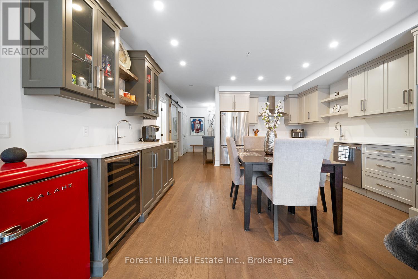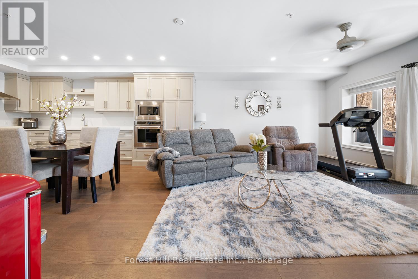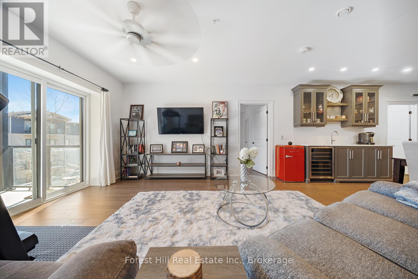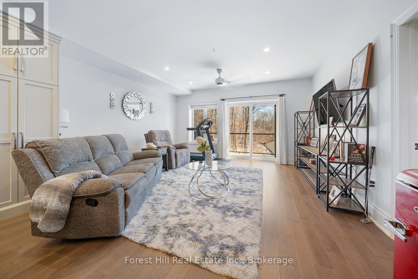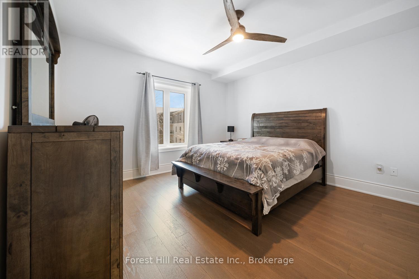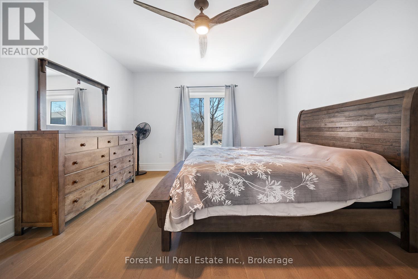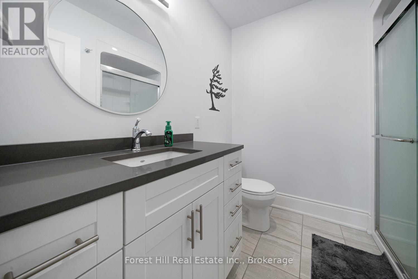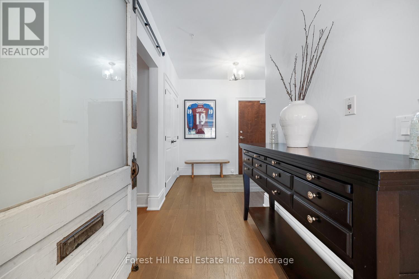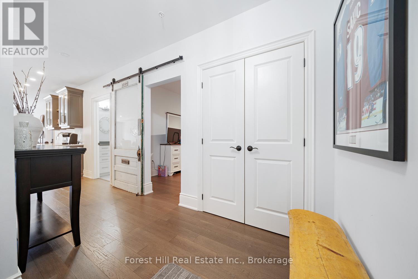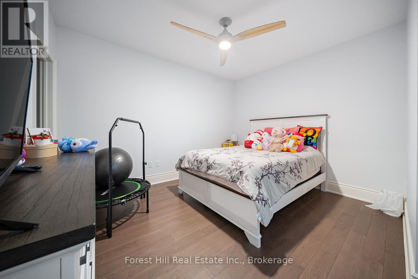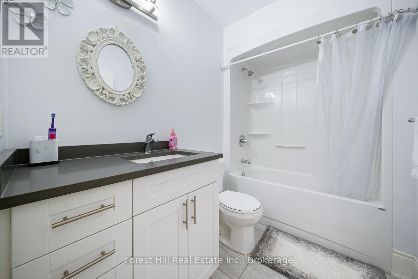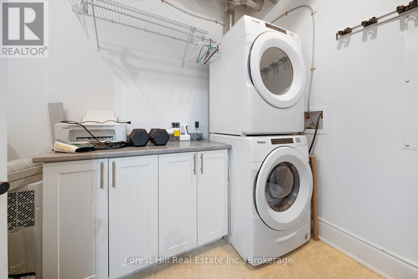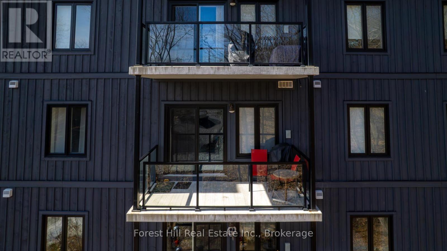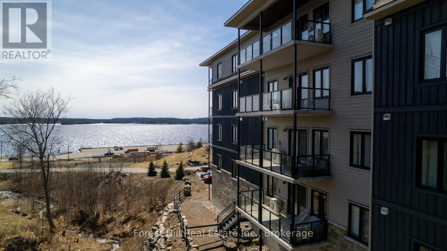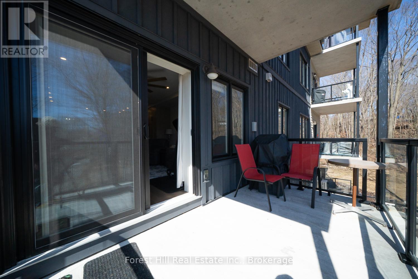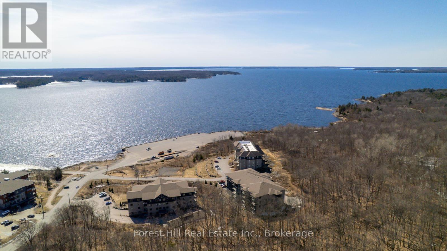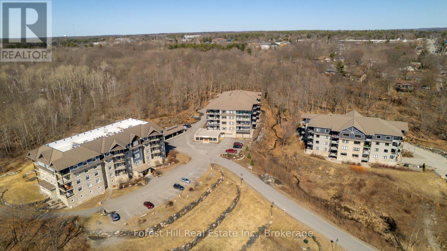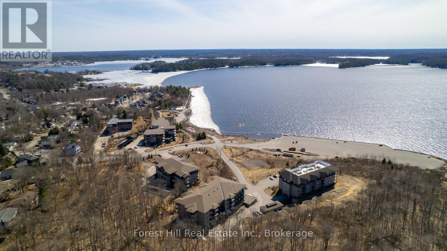LOADING
$519,000Maintenance, Water, Insurance, Parking
$625 Monthly
Maintenance, Water, Insurance, Parking
$625 MonthlySTUNNING UPGRADED CONDO with views of Georgian Bay. Welcome to The Keystone's situated on the shores of Georgian Bay. This condo has many upgrades including a bistro bar with a wine fridge, upgraded stone counters in the kitchen and bathrooms and extra cabinetry in the kitchen. The floors have also been upgraded. You will love the radiant gas heated floors and there is A/C in this unit. The open concept is amazing and lends itself to entertaining and a seamless flow out to the balcony which enjoys stunning southern exposure views of Georgian Bay, and the sound of a nearby creek. Both bedrooms have walk in closets and the primary suite has an ensuite bathroom. Additional features include in-suite laundry, underground parking, a storage locker, and elevator access. Located just steps from walking trails, the waterfront, and downtown Parry Sound, this is carefree condo living at its best. Whether you're looking for a full-time residence or a low-maintenance weekend retreat, this home offers a rare combination of luxury, location, and lifestyle. (id:13139)
Property Details
| MLS® Number | X12080557 |
| Property Type | Single Family |
| Community Name | Parry Sound |
| AmenitiesNearBy | Park, Schools, Hospital |
| CommunityFeatures | Pet Restrictions |
| Features | Balcony, Carpet Free, In Suite Laundry |
| ParkingSpaceTotal | 1 |
| ViewType | View, View Of Water, Direct Water View |
Building
| BathroomTotal | 2 |
| BedroomsAboveGround | 2 |
| BedroomsTotal | 2 |
| Age | 6 To 10 Years |
| Amenities | Storage - Locker |
| Appliances | Dishwasher, Dryer, Stove, Washer, Refrigerator |
| CoolingType | Wall Unit |
| ExteriorFinish | Brick |
| HeatingFuel | Natural Gas |
| HeatingType | Radiant Heat |
| SizeInterior | 1000 - 1199 Sqft |
| Type | Apartment |
Parking
| Underground | |
| Garage |
Land
| Acreage | No |
| LandAmenities | Park, Schools, Hospital |
| ZoningDescription | R1 |
Rooms
| Level | Type | Length | Width | Dimensions |
|---|---|---|---|---|
| Main Level | Foyer | 2.69 m | 1.82 m | 2.69 m x 1.82 m |
| Main Level | Laundry Room | 5.5 m | 3.02 m | 5.5 m x 3.02 m |
| Main Level | Kitchen | 4.7 m | 8.86 m | 4.7 m x 8.86 m |
| Main Level | Primary Bedroom | 4.2 m | 3.87 m | 4.2 m x 3.87 m |
| Main Level | Bathroom | 1.25 m | 2.25 m | 1.25 m x 2.25 m |
| Main Level | Bedroom 2 | 3.12 m | 3.87 m | 3.12 m x 3.87 m |
| Main Level | Bathroom | 2.59 m | 1.64 m | 2.59 m x 1.64 m |
https://www.realtor.ca/real-estate/28162750/204-11b-salt-dock-road-parry-sound-parry-sound
Interested?
Contact us for more information
No Favourites Found

The trademarks REALTOR®, REALTORS®, and the REALTOR® logo are controlled by The Canadian Real Estate Association (CREA) and identify real estate professionals who are members of CREA. The trademarks MLS®, Multiple Listing Service® and the associated logos are owned by The Canadian Real Estate Association (CREA) and identify the quality of services provided by real estate professionals who are members of CREA. The trademark DDF® is owned by The Canadian Real Estate Association (CREA) and identifies CREA's Data Distribution Facility (DDF®)
April 15 2025 05:56:59
Muskoka Haliburton Orillia – The Lakelands Association of REALTORS®
Forest Hill Real Estate Inc.

