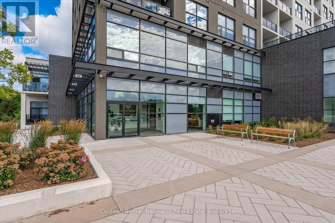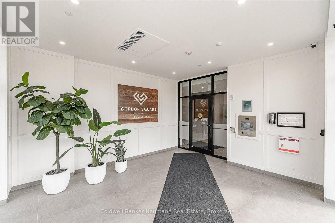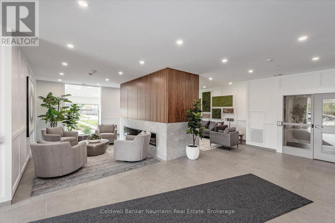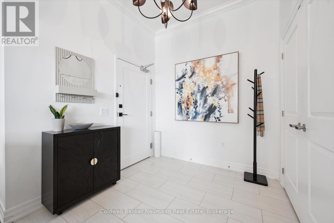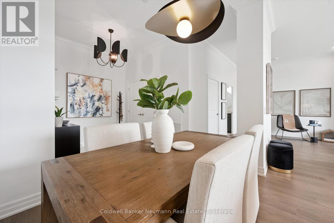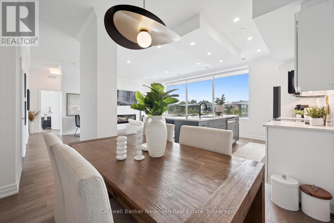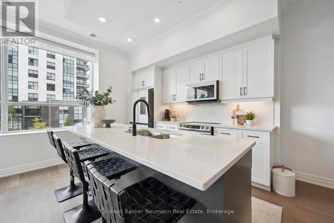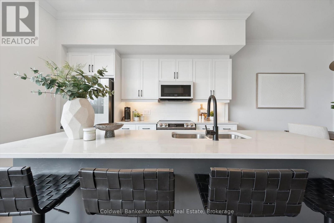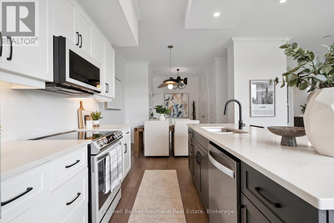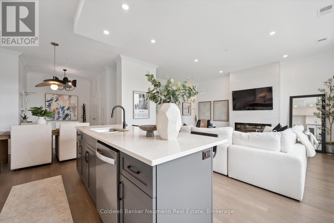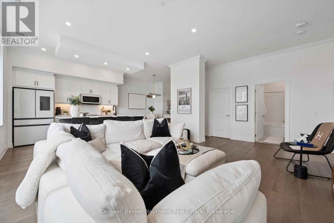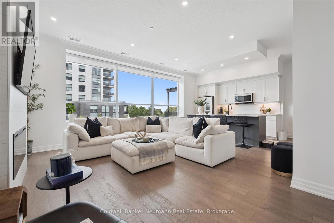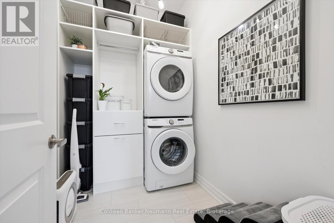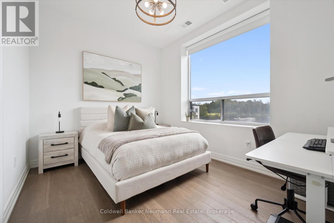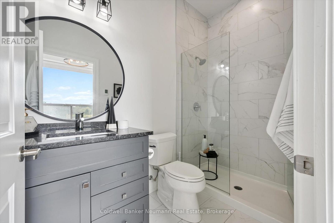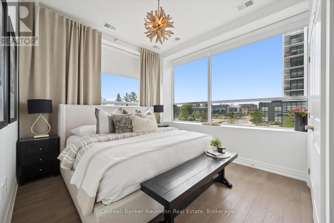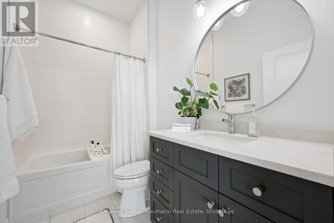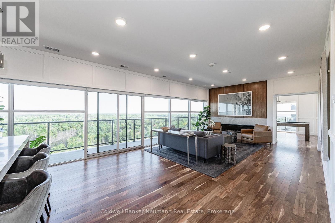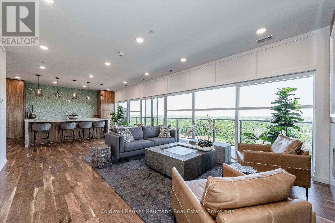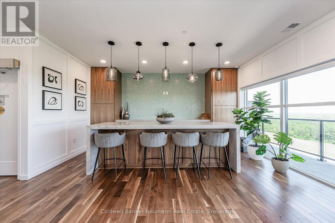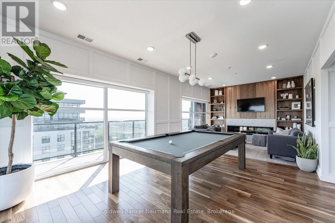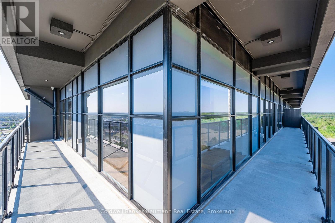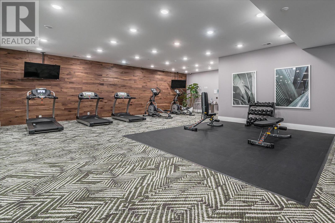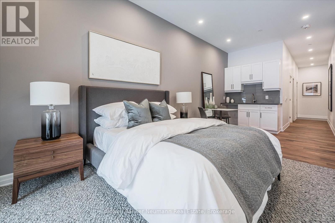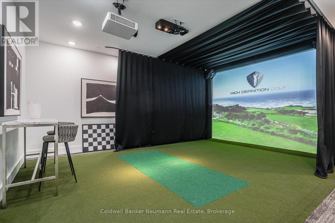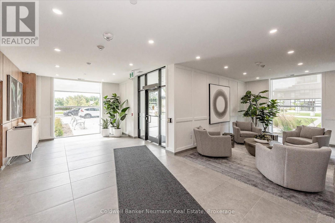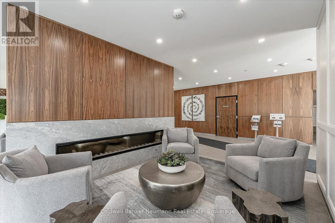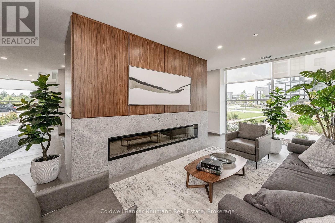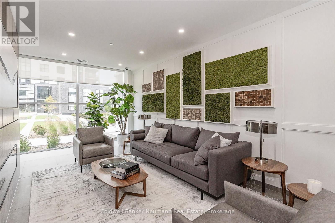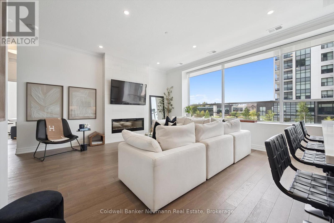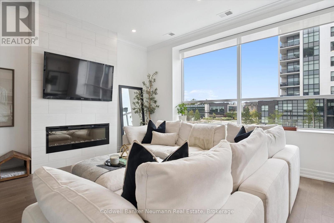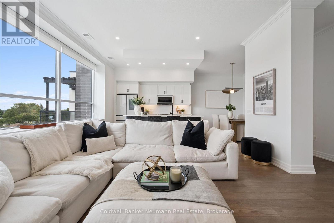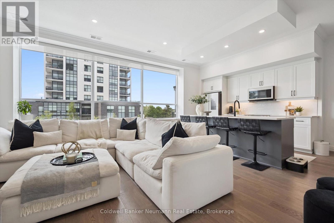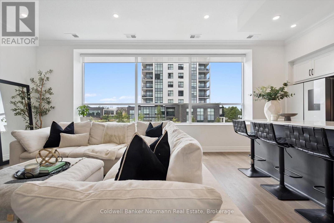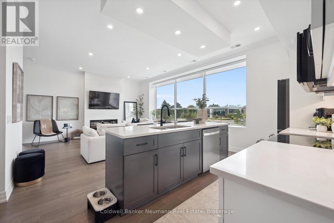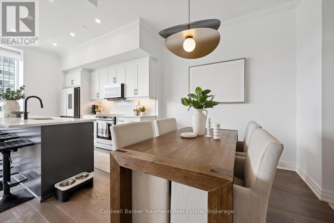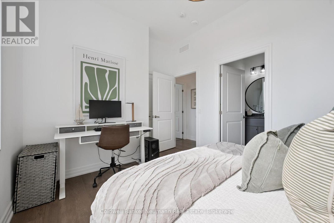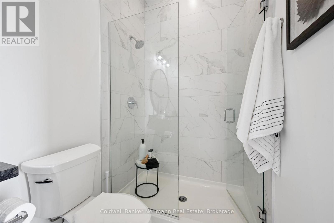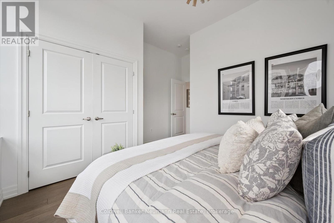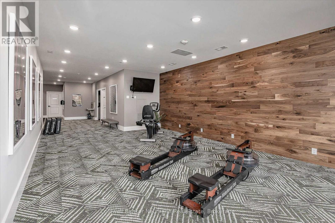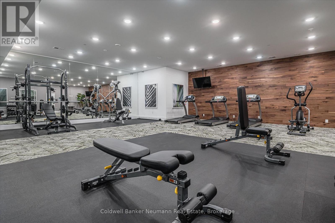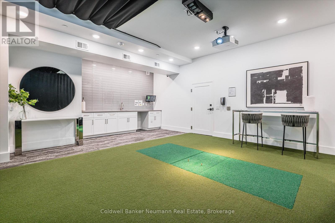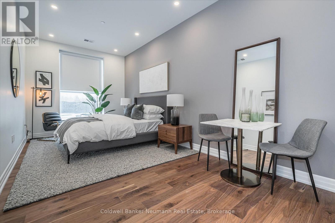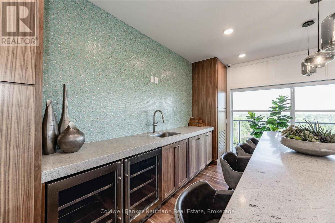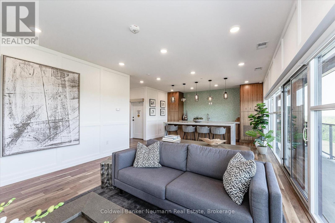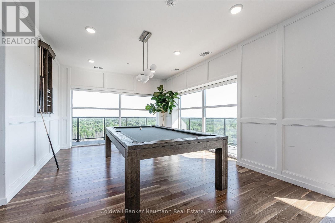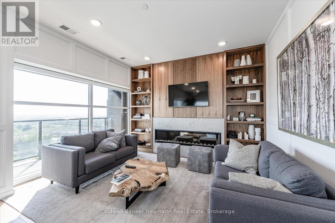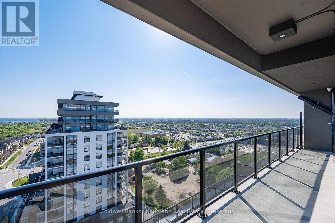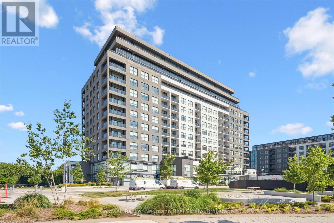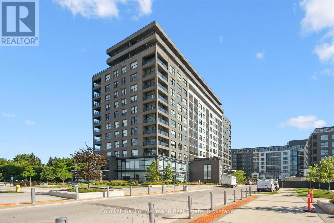LOADING
204 - 1880 Gordon Street Guelph (Pineridge/westminster Woods), Ontario N1L 0P5
$785,000Maintenance, Water, Common Area Maintenance, Insurance, Parking, Heat
$800 Monthly
Maintenance, Water, Common Area Maintenance, Insurance, Parking, Heat
$800 MonthlyWelcome to 204-1880 Gordon Street where elevated style meets everyday ease. This beautifully designed 2-bedroom, 2-bathroom corner suite is bright, sophisticated, and filled with thoughtful upgrades that make a lasting impression. Expansive windows flood the space with natural light, highlighting the airy, open-concept layout and sleek hardwood flooring throughout.The details shine here from designer lighting to heated floors in both bathrooms and custom built-ins in every closet (even the laundry room), ensuring every inch of space is both beautiful and functional. Located on the convenient second floor, this suite offers easy in-and-out access without long elevator waits perfect for those who value both comfort and practicality. Two owned parking spaces are included, one featuring an EV charging station for added convenience and future-ready living. Life at 1880 Gordon comes with resort-inspired amenities: a state-of-the-art gym, golf simulator, guest suite, and a spectacular 13th-floor lounge with panoramic city views, ideal for entertaining or unwinding. Set in Guelphs vibrant south end, you're steps from restaurants, grocery stores, salons, banks, and the library. Everything you need is right at your doorstep. With every detail already taken care of, all that's left to do is move in and start enjoying the lifestyle you deserve. (id:13139)
Open House
This property has open houses!
1:00 pm
Ends at:3:00 pm
Property Details
| MLS® Number | X12460110 |
| Property Type | Single Family |
| Community Name | Pineridge/Westminster Woods |
| AmenitiesNearBy | Golf Nearby, Park, Place Of Worship |
| CommunityFeatures | Pets Allowed With Restrictions |
| Features | In Suite Laundry |
| ParkingSpaceTotal | 2 |
Building
| BathroomTotal | 2 |
| BedroomsAboveGround | 2 |
| BedroomsTotal | 2 |
| Amenities | Recreation Centre, Exercise Centre, Party Room, Visitor Parking, Fireplace(s), Separate Heating Controls |
| Appliances | Dishwasher, Dryer, Stove, Washer, Refrigerator |
| BasementType | None |
| CoolingType | Central Air Conditioning |
| ExteriorFinish | Brick |
| FireProtection | Monitored Alarm |
| FireplacePresent | Yes |
| FireplaceTotal | 1 |
| FoundationType | Concrete |
| HeatingFuel | Electric |
| HeatingType | Forced Air |
| SizeInterior | 1200 - 1399 Sqft |
| Type | Apartment |
Parking
| Underground | |
| Garage |
Land
| Acreage | No |
| LandAmenities | Golf Nearby, Park, Place Of Worship |
Rooms
| Level | Type | Length | Width | Dimensions |
|---|---|---|---|---|
| Main Level | Bathroom | 2.72 m | 1.49 m | 2.72 m x 1.49 m |
| Main Level | Primary Bedroom | 4.12 m | 3.04 m | 4.12 m x 3.04 m |
| Main Level | Bathroom | 2.72 m | 1.61 m | 2.72 m x 1.61 m |
| Main Level | Bedroom | 3.21 m | 4.23 m | 3.21 m x 4.23 m |
| Main Level | Kitchen | 3.66 m | 3.09 m | 3.66 m x 3.09 m |
| Main Level | Dining Room | 2.82 m | 3.27 m | 2.82 m x 3.27 m |
| Main Level | Living Room | 5 m | 4.9 m | 5 m x 4.9 m |
| Main Level | Laundry Room | 2.53 m | 1.8 m | 2.53 m x 1.8 m |
Interested?
Contact us for more information
No Favourites Found

The trademarks REALTOR®, REALTORS®, and the REALTOR® logo are controlled by The Canadian Real Estate Association (CREA) and identify real estate professionals who are members of CREA. The trademarks MLS®, Multiple Listing Service® and the associated logos are owned by The Canadian Real Estate Association (CREA) and identify the quality of services provided by real estate professionals who are members of CREA. The trademark DDF® is owned by The Canadian Real Estate Association (CREA) and identifies CREA's Data Distribution Facility (DDF®)
October 24 2025 05:04:13
Muskoka Haliburton Orillia – The Lakelands Association of REALTORS®
Coldwell Banker Neumann Real Estate

