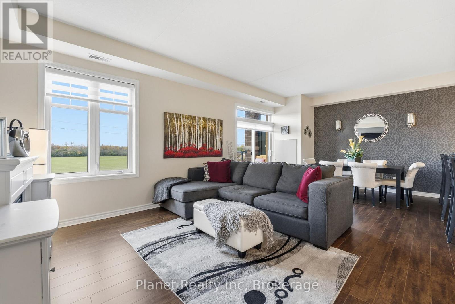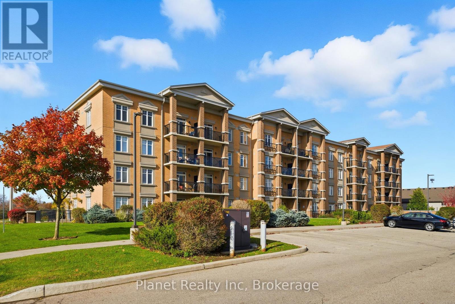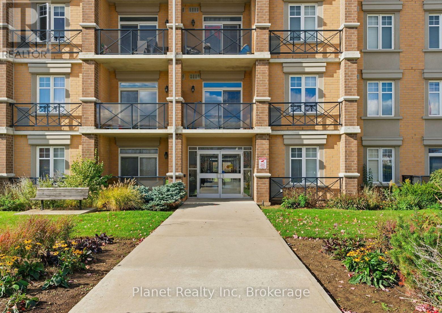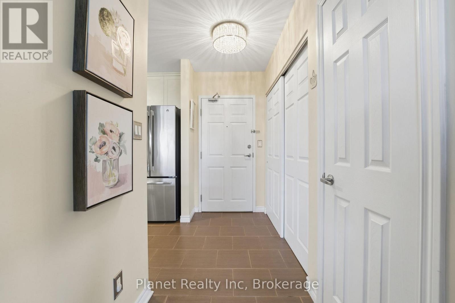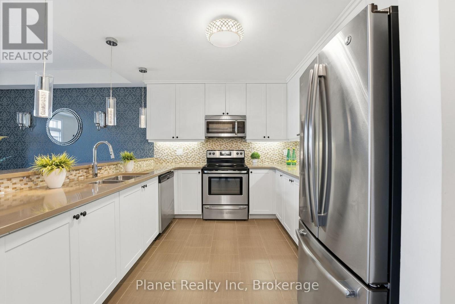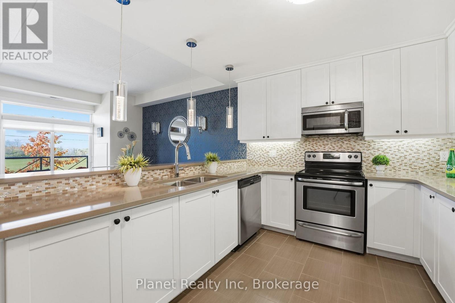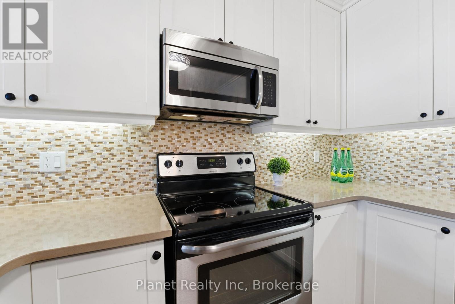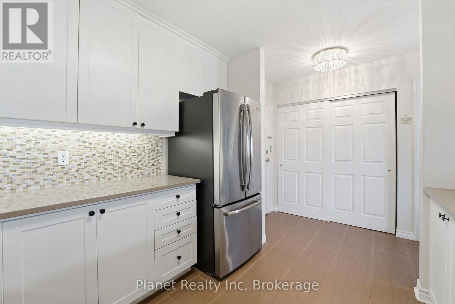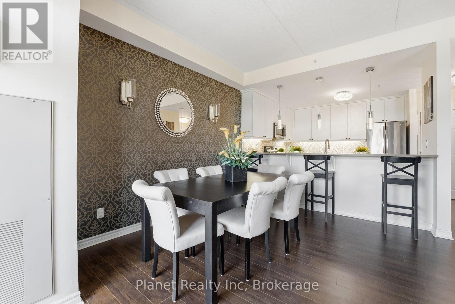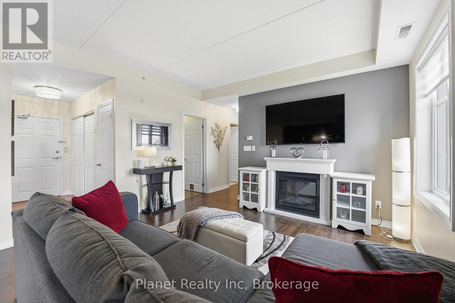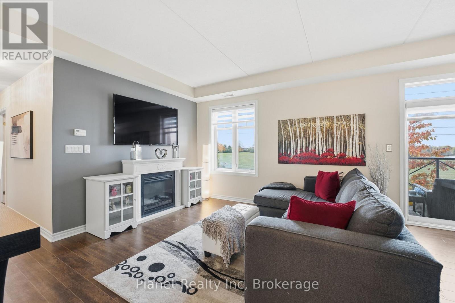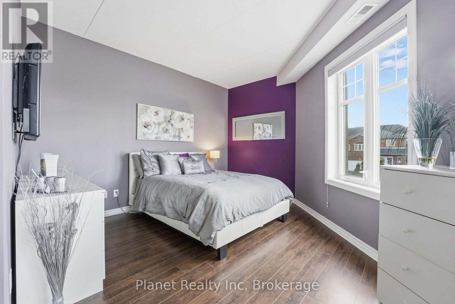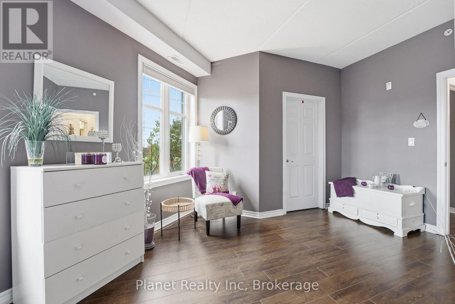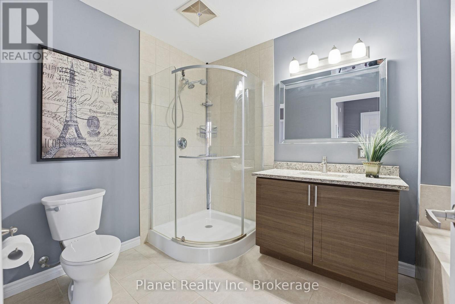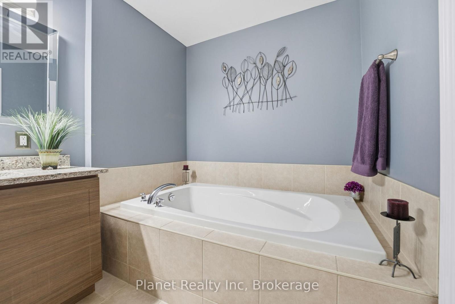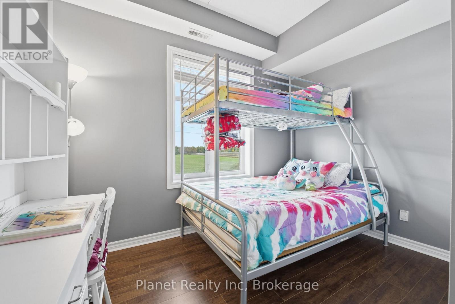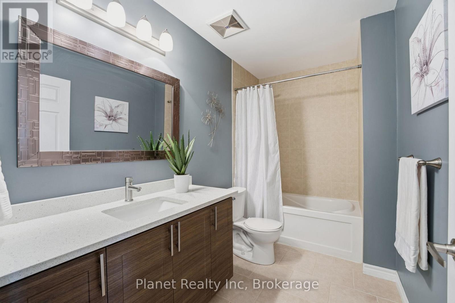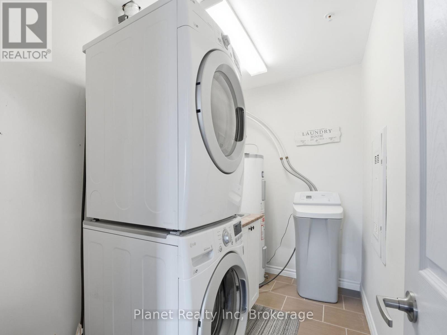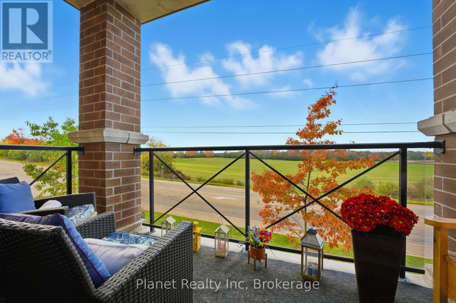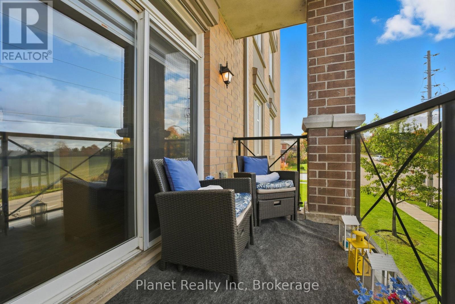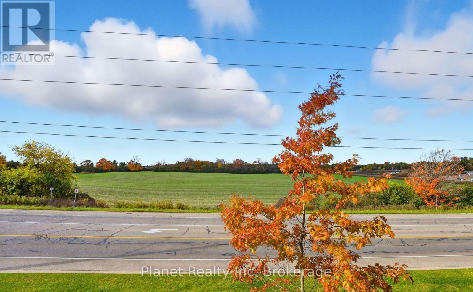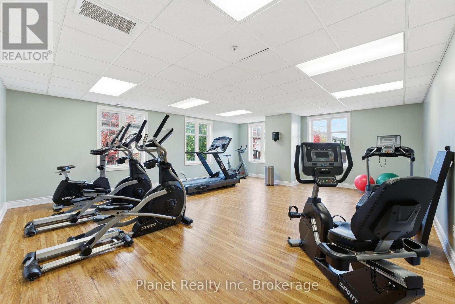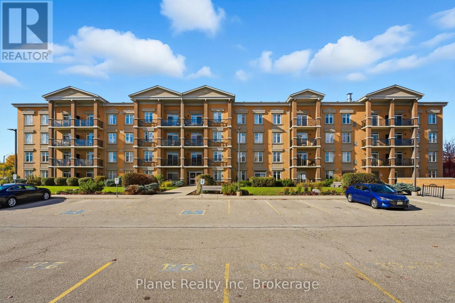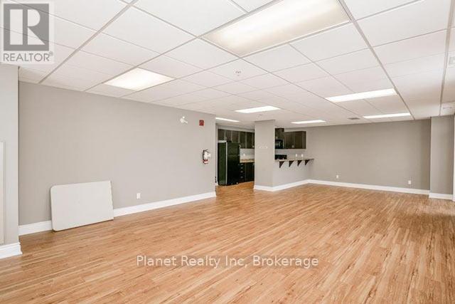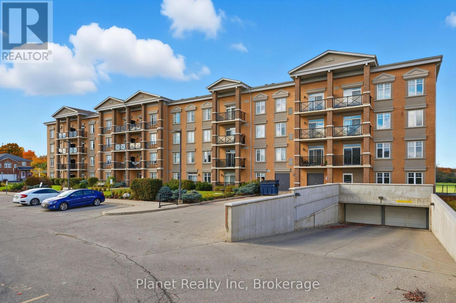LOADING
204 - 2 Colonial Drive Guelph (Pineridge/westminster Woods), Ontario N1L 0K8
$599,900Maintenance, Common Area Maintenance, Water, Insurance
$822.03 Monthly
Maintenance, Common Area Maintenance, Water, Insurance
$822.03 Monthly2 bedrooms, 2 bathrooms, 2 parking spaces- not to mention a sprawling living space with 9' ceilings, overlooking trees & fields; this condo is not like others you've seen in the South end lately! This serene & tranquil boutique building at 2 Colonial Drive boasts underground parking and gentle, low-density surroundings- a perfect transition to condo living from a larger home. With room for a dining room table, and lots of natural light, the main great room of this 1,210 sq. ft. suite is sure to accommodate your furniture & lifestyle without a hint of compromise. The kitchen offers an abundance of counter space, and a breakfast bar for casual dining & conversation- with a suite of modern appliances & mosaic backsplash. A grand primary suite offers both a walk-in closet, and a 4-piece ensuite bathroom with separate shower & soaker tub. The building offers a rec/party space, along with an in-house gym & workout room too! Enjoy a location steps from commercial conveniences, just west of the new high school- that also affords you a quick getaway to the country for its trails, conservation or getting into the GTA. Don't miss this great opportunity to own a top-tier condo that blows away its competition! (id:13139)
Property Details
| MLS® Number | X12478848 |
| Property Type | Single Family |
| Community Name | Pineridge/Westminster Woods |
| CommunityFeatures | Pets Allowed With Restrictions |
| EquipmentType | Water Heater |
| Features | Balcony, In Suite Laundry |
| ParkingSpaceTotal | 2 |
| RentalEquipmentType | Water Heater |
Building
| BathroomTotal | 2 |
| BedroomsAboveGround | 2 |
| BedroomsTotal | 2 |
| Amenities | Exercise Centre, Party Room, Fireplace(s) |
| Appliances | Water Heater, Dishwasher, Dryer, Stove, Washer, Water Softener, Window Coverings, Refrigerator |
| BasementType | None |
| CoolingType | Central Air Conditioning |
| ExteriorFinish | Brick |
| FireplacePresent | Yes |
| FireplaceTotal | 1 |
| HeatingFuel | Electric |
| HeatingType | Forced Air |
| SizeInterior | 1200 - 1399 Sqft |
| Type | Apartment |
Parking
| Underground | |
| Garage |
Land
| Acreage | No |
Rooms
| Level | Type | Length | Width | Dimensions |
|---|---|---|---|---|
| Main Level | Kitchen | 3.28 m | 3.18 m | 3.28 m x 3.18 m |
| Main Level | Dining Room | 3.25 m | 4.14 m | 3.25 m x 4.14 m |
| Main Level | Living Room | 3.71 m | 4.14 m | 3.71 m x 4.14 m |
| Main Level | Primary Bedroom | 5.87 m | 5.51 m | 5.87 m x 5.51 m |
| Main Level | Bedroom 2 | 3.25 m | 3.02 m | 3.25 m x 3.02 m |
| Main Level | Bathroom | 3.78 m | 2.21 m | 3.78 m x 2.21 m |
| Main Level | Bathroom | 1.78 m | 3.12 m | 1.78 m x 3.12 m |
| Main Level | Laundry Room | 1.55 m | 3.12 m | 1.55 m x 3.12 m |
Interested?
Contact us for more information
No Favourites Found

The trademarks REALTOR®, REALTORS®, and the REALTOR® logo are controlled by The Canadian Real Estate Association (CREA) and identify real estate professionals who are members of CREA. The trademarks MLS®, Multiple Listing Service® and the associated logos are owned by The Canadian Real Estate Association (CREA) and identify the quality of services provided by real estate professionals who are members of CREA. The trademark DDF® is owned by The Canadian Real Estate Association (CREA) and identifies CREA's Data Distribution Facility (DDF®)
October 23 2025 07:51:48
Muskoka Haliburton Orillia – The Lakelands Association of REALTORS®
Planet Realty Inc

