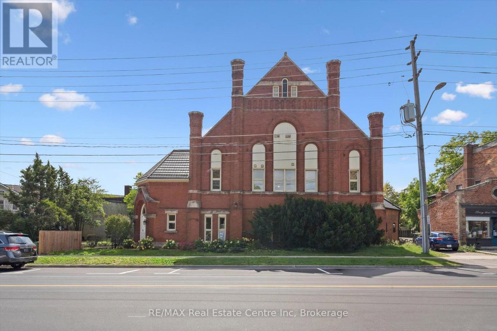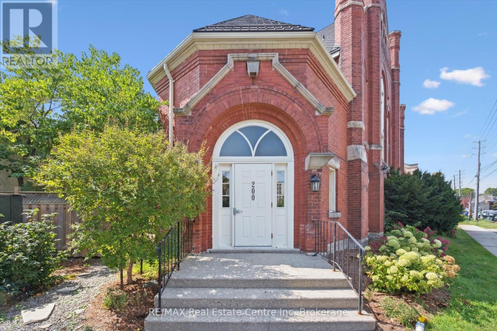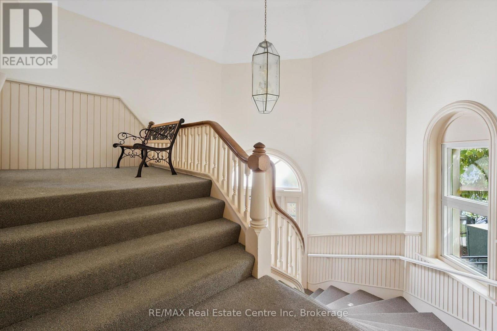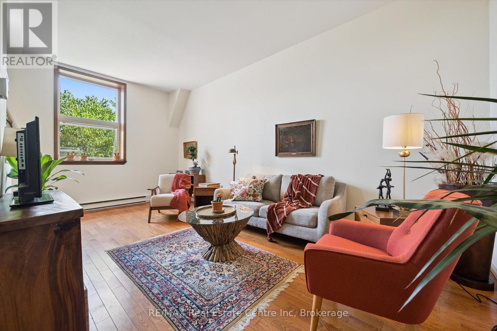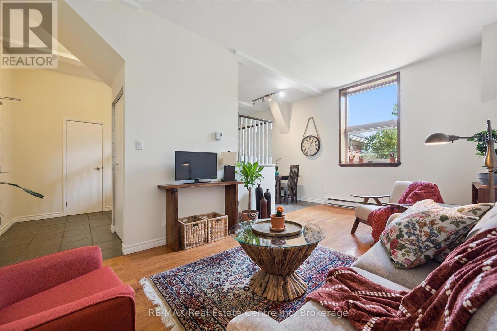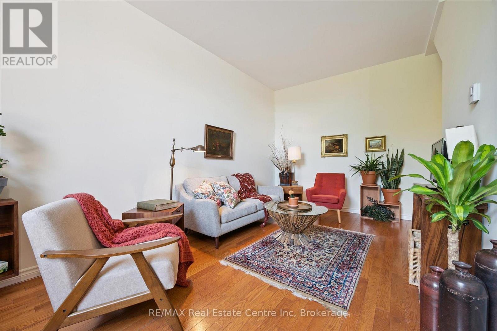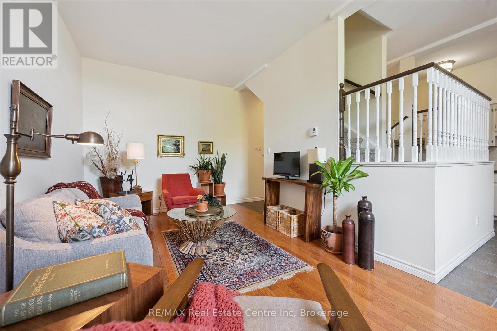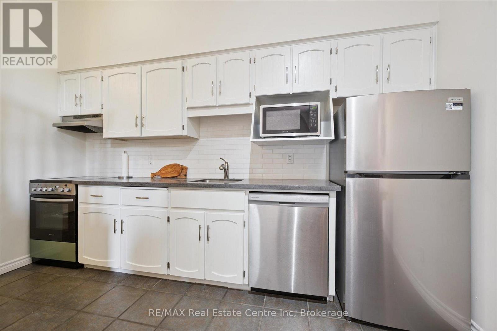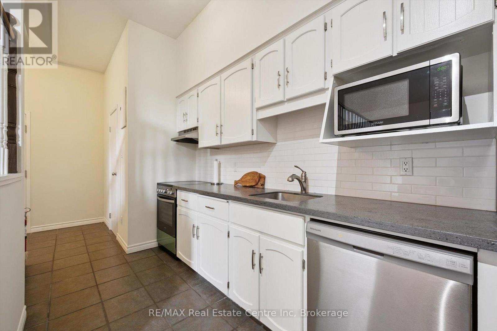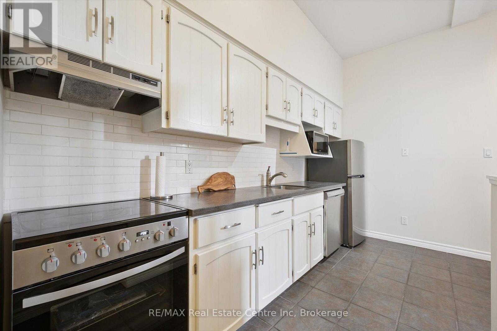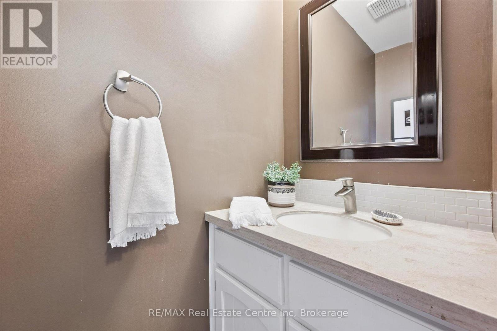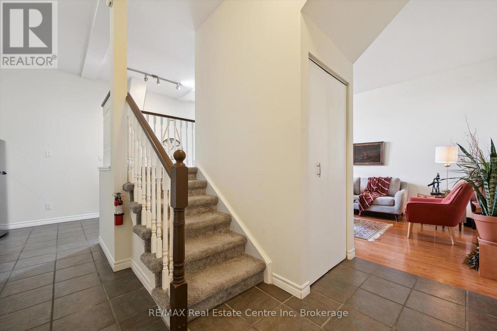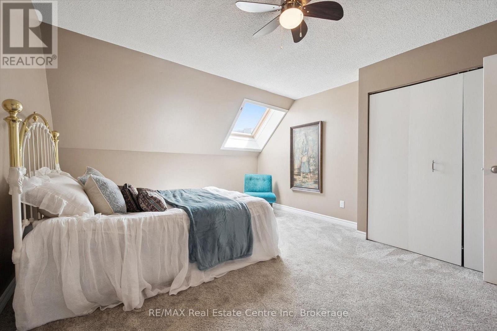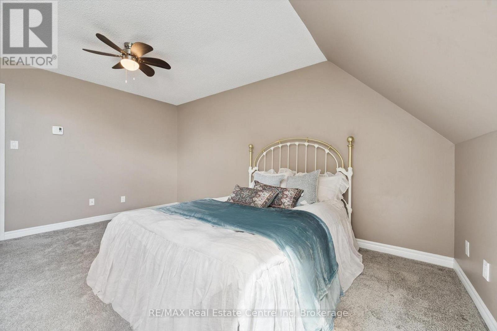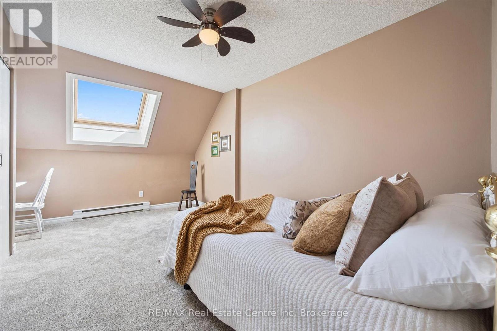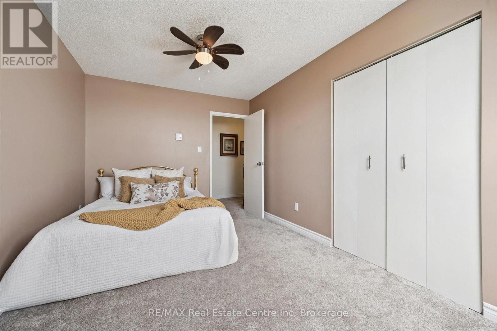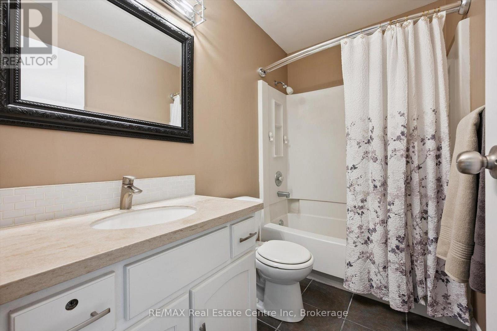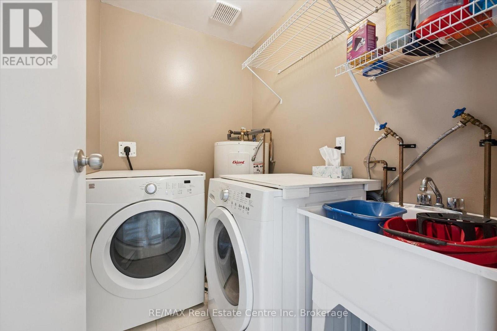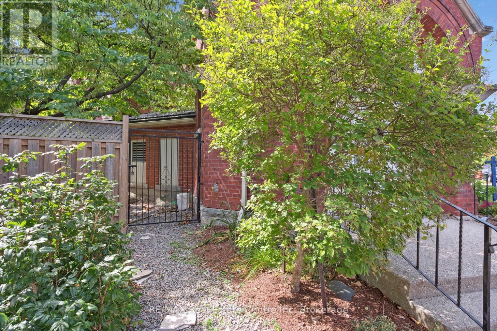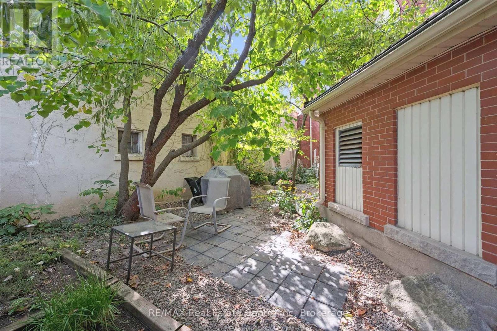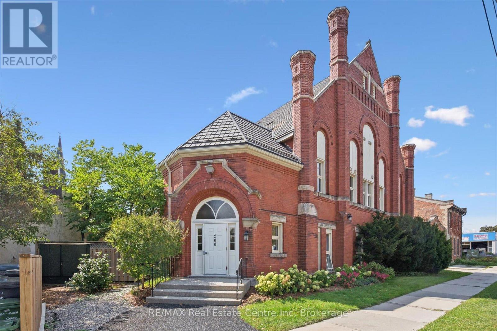LOADING
$585,000Maintenance, Insurance, Common Area Maintenance, Water, Parking
$787.64 Monthly
Maintenance, Insurance, Common Area Maintenance, Water, Parking
$787.64 MonthlyDiscover 204-200 Woolwich St, one of Guelph's most exclusive residential offerings! Bi-level 2-bdrm loft is part of St. Paul's Cathedral, majestic 1908 church restored into boutique collection of just 7 architecturally significant condos. Inside the home effortlessly blends historic charm W/modern finishes all set in the city's most walkable & vibrant downtown. With so few residences sharing the space the building offers a uniquely peaceful atmosphere rarely found in urban living. 10ft ceilings, solid hardwood & east-facing windows allow natural light to illuminate every architectural detail. Living area feels impressive-rare for a condo & ideal for entertaining or quiet reflection. Thick original brick walls insulate against city sounds creating peaceful retreat above the buzz of downtown. Kitchen W/white cabinetry, quartz counters, tile backsplash & new S/S appliances. Dining area offers space for morning coffee & hosting friends. 2pc bath completes this level. Upstairs are 2 bdrms W/dbl closets & skylights. 4pc bath W/large vanity & shower/tub. In-suite laundry W/newer washer & dryer. Unlike typical condo layouts this 2-storey design offers clear separation between living & sleeping areas-ideal for professionals working from home, couples W/different schedules or anyone who values privacy & function. Freshly painted & equipped W/3yr old HWT the unit is turn-key W/nothing left to do but move in & enjoy. Outside courtyard provides enchanting space for BBQs, beer or just a quiet evening under stars. There's a dedicated parking space plus 2 shared spots for guests. Public transit is steps away. Steps to the city's best cafés, bakeries, pubs, restaurants, library, GO & VIA Rail station & Farmers Market. For culture & community the River Run Centre, Bookshelf & Sleeman Centre are a few blocks away. Trails along the river are practically across the street. This isn't just a home-its a conversation piece, sanctuary & rare chance to live inside a Guelph landmark! (id:13139)
Property Details
| MLS® Number | X12546090 |
| Property Type | Single Family |
| Community Name | Downtown |
| AmenitiesNearBy | Hospital, Park, Place Of Worship, Schools |
| CommunityFeatures | Pets Allowed With Restrictions, Community Centre |
| Features | In Suite Laundry |
| ParkingSpaceTotal | 1 |
Building
| BathroomTotal | 2 |
| BedroomsAboveGround | 2 |
| BedroomsTotal | 2 |
| Age | 100+ Years |
| Amenities | Visitor Parking |
| Appliances | Dishwasher, Dryer, Microwave, Hood Fan, Stove, Washer, Refrigerator |
| BasementType | None |
| CoolingType | None |
| ExteriorFinish | Brick |
| FoundationType | Unknown |
| HalfBathTotal | 1 |
| HeatingFuel | Electric |
| HeatingType | Baseboard Heaters |
| StoriesTotal | 2 |
| SizeInterior | 1000 - 1199 Sqft |
| Type | Apartment |
Parking
| No Garage |
Land
| Acreage | No |
| LandAmenities | Hospital, Park, Place Of Worship, Schools |
| ZoningDescription | Or-6 |
Rooms
| Level | Type | Length | Width | Dimensions |
|---|---|---|---|---|
| Second Level | Primary Bedroom | 4.67 m | 3.91 m | 4.67 m x 3.91 m |
| Second Level | Bathroom | Measurements not available | ||
| Second Level | Laundry Room | 2.08 m | 1.52 m | 2.08 m x 1.52 m |
| Second Level | Bedroom 2 | 4.67 m | 2.9 m | 4.67 m x 2.9 m |
| Main Level | Living Room | 5.94 m | 3.12 m | 5.94 m x 3.12 m |
| Main Level | Kitchen | 3.86 m | 1.83 m | 3.86 m x 1.83 m |
| Main Level | Bathroom | Measurements not available | ||
| Main Level | Dining Room | 2.13 m | 1.96 m | 2.13 m x 1.96 m |
https://www.realtor.ca/real-estate/29104622/204-200-woolwich-street-guelph-downtown-downtown
Interested?
Contact us for more information
No Favourites Found

The trademarks REALTOR®, REALTORS®, and the REALTOR® logo are controlled by The Canadian Real Estate Association (CREA) and identify real estate professionals who are members of CREA. The trademarks MLS®, Multiple Listing Service® and the associated logos are owned by The Canadian Real Estate Association (CREA) and identify the quality of services provided by real estate professionals who are members of CREA. The trademark DDF® is owned by The Canadian Real Estate Association (CREA) and identifies CREA's Data Distribution Facility (DDF®)
November 14 2025 07:22:54
Muskoka Haliburton Orillia – The Lakelands Association of REALTORS®
RE/MAX Real Estate Centre Inc

