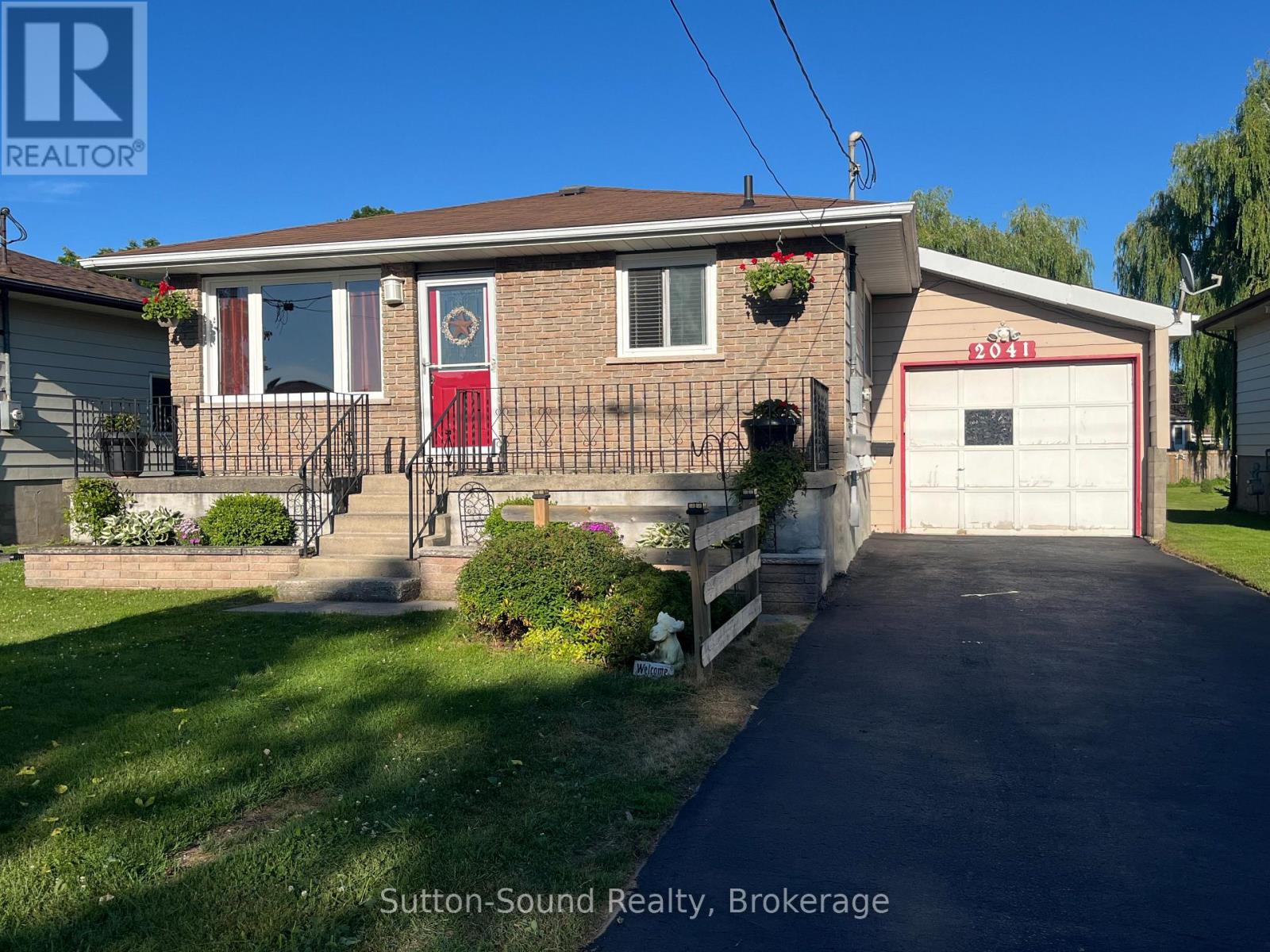LOADING
$549,000
Discover the hidden charm of this spacious 3-bedroom, 2-bathroom 4-level back split at 2041 8th Ave East. It's much larger than it appears! Step into a bright and open-concept living, dining, and kitchen area, perfect for hosting family and friends. The upper level boasts three generously sized bedrooms and a full bathroom. The lower level features a large family room, a 3-piece bathroom, and a walkout to a deck that overlooks a deep, fully fenced backyard ideal for summer entertaining or peaceful evenings outdoors. The finished basement offers endless possibilities with a versatile rec room that could easily become a home gym, office, or guest suite. Plus, the oversized garage provides plenty of room for your car and extra space to create a workshop or storage area. Located in a family-friendly neighborhood, this home is just minutes from parks, schools, and all the amenities you need. making it the perfect spot for you and your family. Its a must-see! (id:13139)
Property Details
| MLS® Number | X12299181 |
| Property Type | Single Family |
| Community Name | Owen Sound |
| Features | Lane |
| ParkingSpaceTotal | 5 |
| Structure | Deck |
Building
| BathroomTotal | 2 |
| BedroomsAboveGround | 3 |
| BedroomsTotal | 3 |
| Amenities | Fireplace(s) |
| Appliances | Dishwasher, Dryer, Stove, Washer, Refrigerator |
| BasementDevelopment | Finished |
| BasementFeatures | Walk Out |
| BasementType | N/a (finished) |
| ConstructionStyleAttachment | Detached |
| ConstructionStyleSplitLevel | Backsplit |
| CoolingType | Central Air Conditioning |
| ExteriorFinish | Aluminum Siding, Brick Facing |
| FoundationType | Block |
| HeatingFuel | Natural Gas |
| HeatingType | Forced Air |
| SizeInterior | 700 - 1100 Sqft |
| Type | House |
| UtilityWater | Municipal Water |
Parking
| Attached Garage | |
| Garage |
Land
| Acreage | No |
| Sewer | Sanitary Sewer |
| SizeDepth | 189 Ft |
| SizeFrontage | 47 Ft ,6 In |
| SizeIrregular | 47.5 X 189 Ft |
| SizeTotalText | 47.5 X 189 Ft |
Rooms
| Level | Type | Length | Width | Dimensions |
|---|---|---|---|---|
| Basement | Bathroom | 2.5 m | 1.4 m | 2.5 m x 1.4 m |
| Lower Level | Family Room | 5.7 m | 6.19 m | 5.7 m x 6.19 m |
| Lower Level | Den | 3.8 m | 4.8 m | 3.8 m x 4.8 m |
| Lower Level | Laundry Room | 3.2 m | 9 m | 3.2 m x 9 m |
| Main Level | Living Room | 4 m | 4.9 m | 4 m x 4.9 m |
| Main Level | Kitchen | 2.7 m | 2.8 m | 2.7 m x 2.8 m |
| Main Level | Dining Room | 2 m | 3.5 m | 2 m x 3.5 m |
| Upper Level | Bedroom | 3.5 m | 2 m | 3.5 m x 2 m |
| Upper Level | Bedroom 2 | 2.7 m | 3.31 m | 2.7 m x 3.31 m |
| Upper Level | Bedroom 3 | 3.1 m | 3.1 m x Measurements not available | |
| Upper Level | Bathroom | 2.4 m | 2 m | 2.4 m x 2 m |
Utilities
| Electricity | Installed |
| Sewer | Installed |
https://www.realtor.ca/real-estate/28636206/2041-8th-avenue-e-owen-sound-owen-sound
Interested?
Contact us for more information
No Favourites Found

The trademarks REALTOR®, REALTORS®, and the REALTOR® logo are controlled by The Canadian Real Estate Association (CREA) and identify real estate professionals who are members of CREA. The trademarks MLS®, Multiple Listing Service® and the associated logos are owned by The Canadian Real Estate Association (CREA) and identify the quality of services provided by real estate professionals who are members of CREA. The trademark DDF® is owned by The Canadian Real Estate Association (CREA) and identifies CREA's Data Distribution Facility (DDF®)
July 30 2025 08:55:59
Muskoka Haliburton Orillia – The Lakelands Association of REALTORS®
Sutton-Sound Realty





























