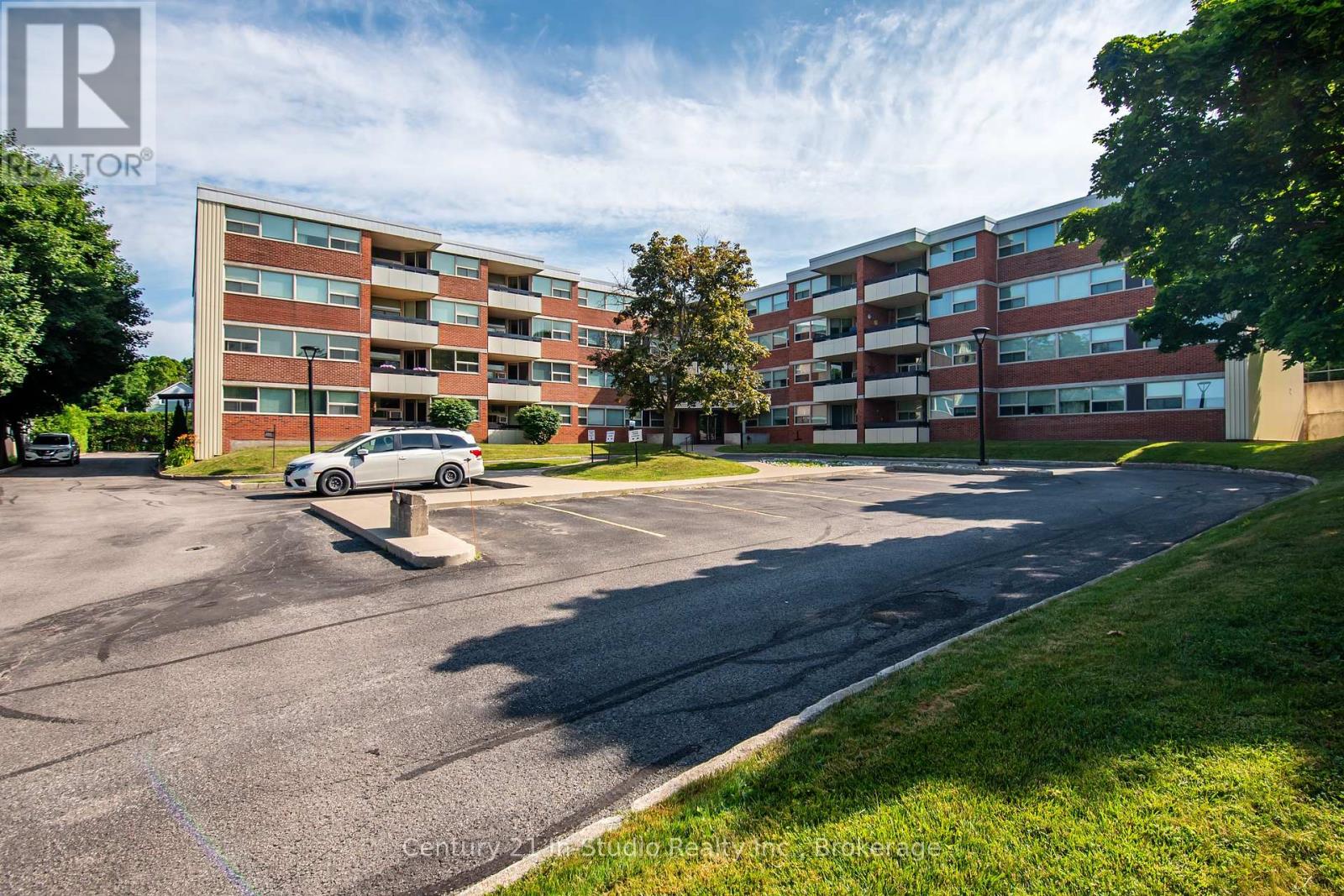LOADING
$369,000Maintenance, Water, Common Area Maintenance, Insurance, Parking, Heat, Electricity
$793.39 Monthly
Maintenance, Water, Common Area Maintenance, Insurance, Parking, Heat, Electricity
$793.39 MonthlyHEAT, HYDRO, WATER/SEWAGE INCLUDED in the monthly condo fees. ~~~~~~~ THE LESLEY - quiet, secure, well maintained, low maintenance, stress free living located conveniently in a desirable prime Owen Sound location! ~~~~~~~ Come check out this spacious 3-bedroom, 2- bathroom condo, with in-unit laundry, a private balcony, elevator, designated large storage unit on the main level, and designated parking spot. As well, this building has a large lounge just inside the entry for those times you are waiting for a ride to arrive, a large common room with a full kitchen, onsite designated mailbox on the main level, large double doors off the recycling room for easy move in and out and spare carts to help get items, including groceries, to and from your unit with ease. Located close to most everything - downtown, schools, shops, groceries, the hospital, YMCA, Georgian College, and much much more. Great for downsizing (retirees, seniors), first time home buyers and also investors. Call now to book a private viewing! (id:13139)
Property Details
| MLS® Number | X12284193 |
| Property Type | Single Family |
| Community Name | Owen Sound |
| AmenitiesNearBy | Hospital, Park, Place Of Worship |
| CommunityFeatures | Pet Restrictions, Community Centre |
| EquipmentType | None |
| Features | Cul-de-sac, Elevator, Balcony, In Suite Laundry |
| ParkingSpaceTotal | 1 |
| RentalEquipmentType | None |
| Structure | Porch |
Building
| BathroomTotal | 2 |
| BedroomsAboveGround | 3 |
| BedroomsTotal | 3 |
| Age | 31 To 50 Years |
| Amenities | Party Room, Visitor Parking, Storage - Locker |
| Appliances | Dryer, Microwave, Washer, Window Air Conditioner, Refrigerator |
| CoolingType | Window Air Conditioner |
| ExteriorFinish | Brick |
| FireProtection | Controlled Entry |
| HalfBathTotal | 1 |
| HeatingFuel | Natural Gas |
| HeatingType | Radiant Heat |
| SizeInterior | 1200 - 1399 Sqft |
| Type | Apartment |
Parking
| No Garage |
Land
| Acreage | No |
| LandAmenities | Hospital, Park, Place Of Worship |
Rooms
| Level | Type | Length | Width | Dimensions |
|---|---|---|---|---|
| Flat | Primary Bedroom | 3.15 m | 5.69 m | 3.15 m x 5.69 m |
| Flat | Bedroom 2 | 3.25 m | 4.01 m | 3.25 m x 4.01 m |
| Flat | Other | 1.68 m | 2.26 m | 1.68 m x 2.26 m |
| Flat | Bedroom 3 | 2.95 m | 4.01 m | 2.95 m x 4.01 m |
| Flat | Living Room | 3.4 m | 6.17 m | 3.4 m x 6.17 m |
| Flat | Dining Room | 2.59 m | 3.28 m | 2.59 m x 3.28 m |
| Flat | Kitchen | 2.44 m | 3 m | 2.44 m x 3 m |
| Flat | Laundry Room | 2.03 m | 1.47 m | 2.03 m x 1.47 m |
| Flat | Foyer | 2.79 m | 1.52 m | 2.79 m x 1.52 m |
| Flat | Other | 4.93 m | 1.55 m | 4.93 m x 1.55 m |
| Flat | Bathroom | 1.55 m | 2.26 m | 1.55 m x 2.26 m |
https://www.realtor.ca/real-estate/28603725/205-860-9th-street-e-owen-sound-owen-sound
Interested?
Contact us for more information
No Favourites Found

The trademarks REALTOR®, REALTORS®, and the REALTOR® logo are controlled by The Canadian Real Estate Association (CREA) and identify real estate professionals who are members of CREA. The trademarks MLS®, Multiple Listing Service® and the associated logos are owned by The Canadian Real Estate Association (CREA) and identify the quality of services provided by real estate professionals who are members of CREA. The trademark DDF® is owned by The Canadian Real Estate Association (CREA) and identifies CREA's Data Distribution Facility (DDF®)
July 14 2025 11:20:28
Muskoka Haliburton Orillia – The Lakelands Association of REALTORS®
Century 21 In-Studio Realty Inc.



























