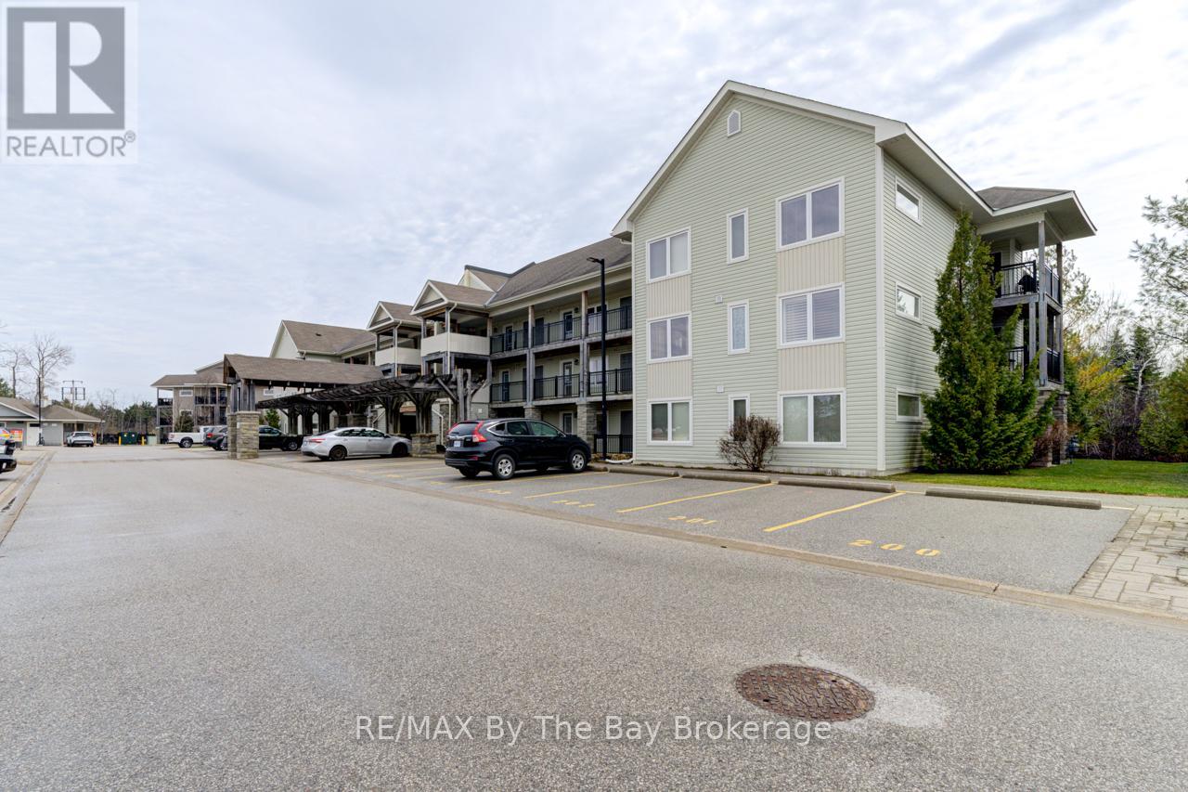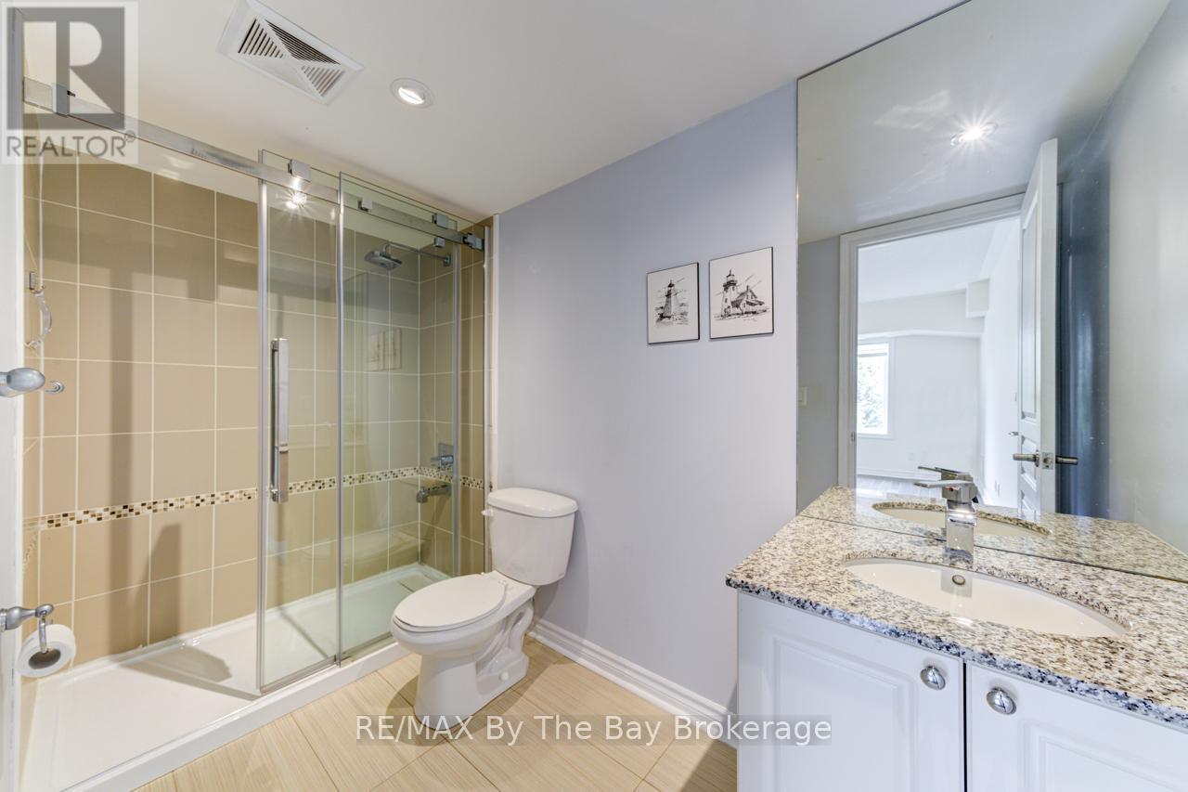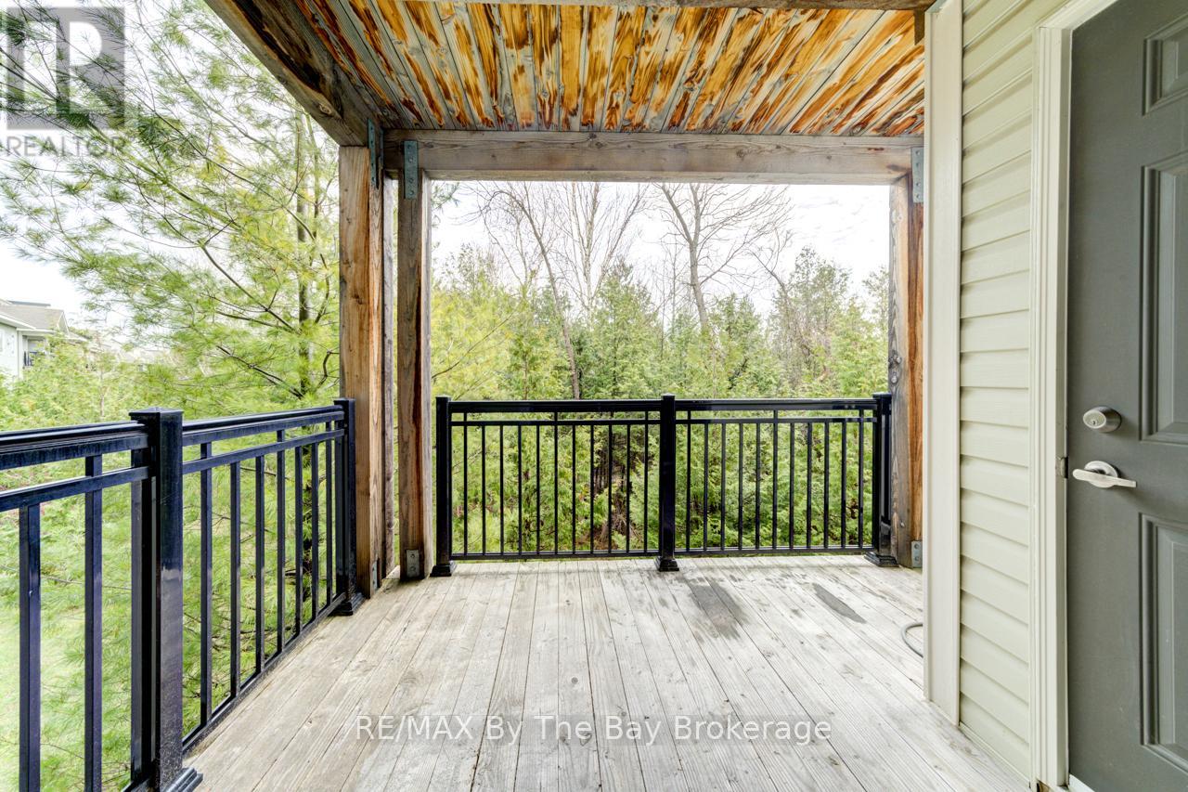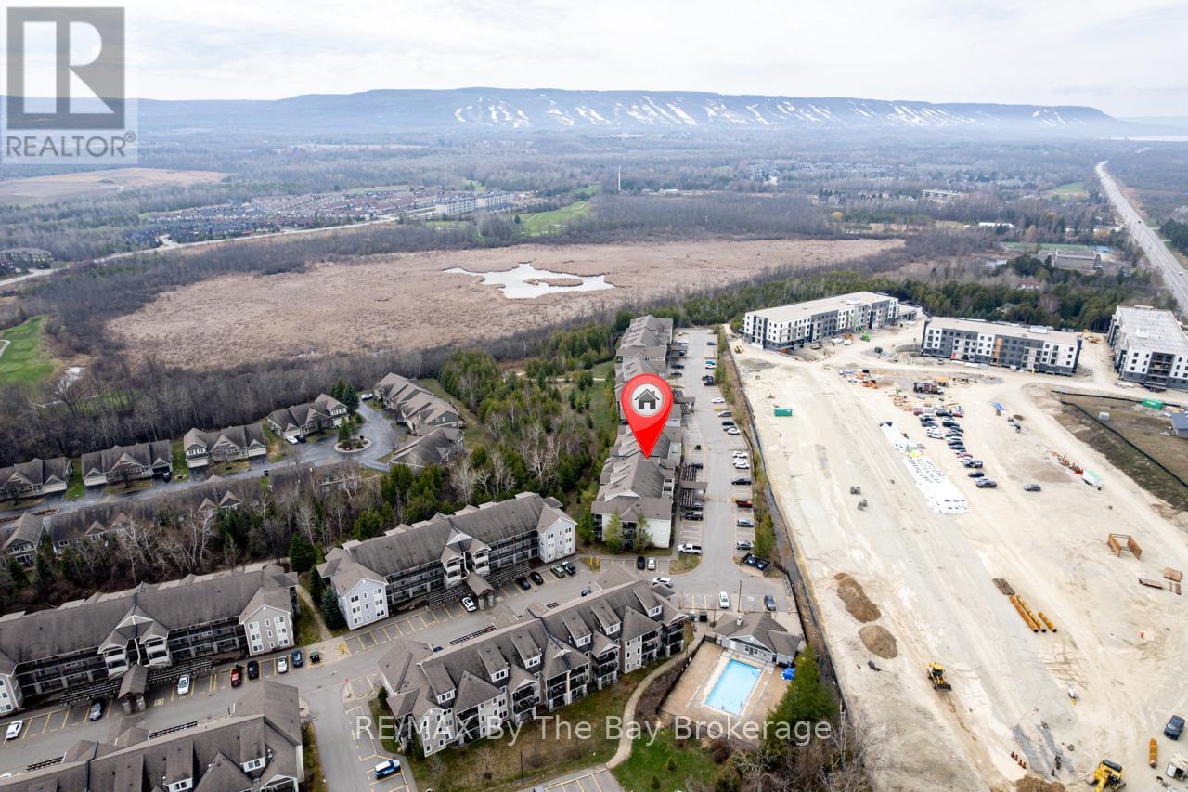LOADING
$1,800 Monthly
Annual Lease Available! Located in a well-maintained building with convenient elevator access, this bright and spacious 2-bedroom, 2-bathroom unit offers an open-concept living and dining area, perfect for entertaining. The modern kitchen features ample storage and granite countertops throughout, adding a cohesive, upscale touch. Enjoy in-suite laundry, a cozy natural gas fireplace, and large windows that flood the space with natural light. Step outside to a private balcony with a BBQ hook-up, backing onto peaceful greenspace ideal for relaxing or entertaining. Additional highlights include one exclusive parking space, a separate storage locker, and access to fantastic building amenities including a heated outdoor pool. Located just minutes from shops, trails, skiing, golf, and the waterfront, this home is a perfect year-round retreat. Book your showing today! (id:13139)
Property Details
| MLS® Number | S12105100 |
| Property Type | Single Family |
| Community Name | Collingwood |
| AmenitiesNearBy | Public Transit, Ski Area |
| CommunityFeatures | Pet Restrictions |
| Features | Wooded Area, Balcony, Carpet Free, In Suite Laundry |
| ParkingSpaceTotal | 1 |
Building
| BathroomTotal | 2 |
| BedroomsAboveGround | 2 |
| BedroomsTotal | 2 |
| Amenities | Fireplace(s), Storage - Locker |
| Appliances | Water Heater, Blinds, Dishwasher, Dryer, Microwave, Hood Fan, Stove, Washer, Refrigerator |
| CoolingType | Central Air Conditioning |
| ExteriorFinish | Vinyl Siding |
| FireplacePresent | Yes |
| FireplaceTotal | 1 |
| HeatingFuel | Natural Gas |
| HeatingType | Forced Air |
| SizeInterior | 800 - 899 Sqft |
| Type | Apartment |
Parking
| No Garage |
Land
| Acreage | No |
| LandAmenities | Public Transit, Ski Area |
Rooms
| Level | Type | Length | Width | Dimensions |
|---|---|---|---|---|
| Main Level | Foyer | 1.24 m | 1.7 m | 1.24 m x 1.7 m |
| Main Level | Laundry Room | 2.44 m | 1.55 m | 2.44 m x 1.55 m |
| Main Level | Kitchen | 2.82 m | 2.39 m | 2.82 m x 2.39 m |
| Main Level | Living Room | 5.56 m | 3.43 m | 5.56 m x 3.43 m |
| Main Level | Primary Bedroom | 3.89 m | 3.07 m | 3.89 m x 3.07 m |
| Main Level | Bedroom 2 | 3.07 m | 2.82 m | 3.07 m x 2.82 m |
https://www.realtor.ca/real-estate/28217638/206-6-brandy-lane-drive-collingwood-collingwood
Interested?
Contact us for more information
No Favourites Found

The trademarks REALTOR®, REALTORS®, and the REALTOR® logo are controlled by The Canadian Real Estate Association (CREA) and identify real estate professionals who are members of CREA. The trademarks MLS®, Multiple Listing Service® and the associated logos are owned by The Canadian Real Estate Association (CREA) and identify the quality of services provided by real estate professionals who are members of CREA. The trademark DDF® is owned by The Canadian Real Estate Association (CREA) and identifies CREA's Data Distribution Facility (DDF®)
April 26 2025 12:58:09
Muskoka Haliburton Orillia – The Lakelands Association of REALTORS®
RE/MAX By The Bay Brokerage










































