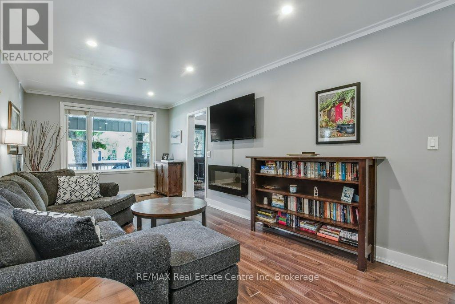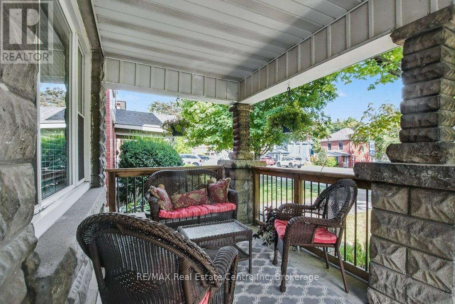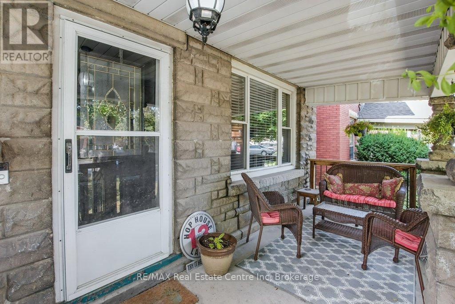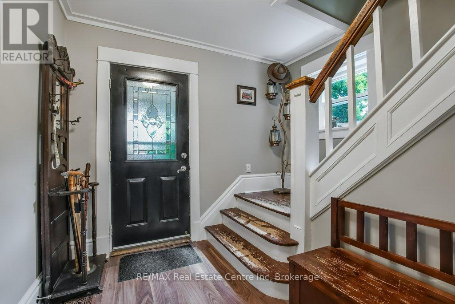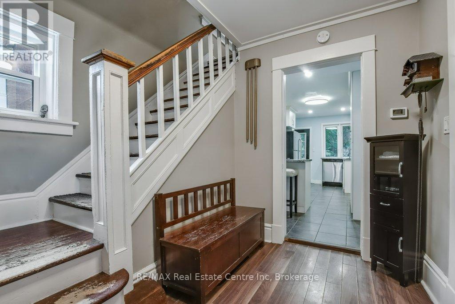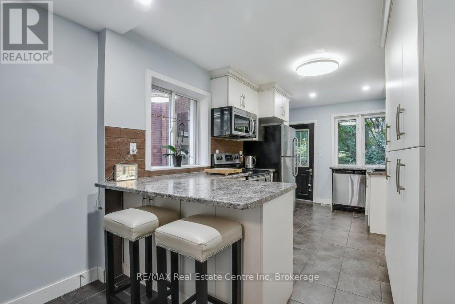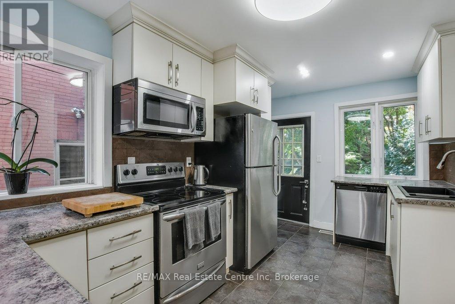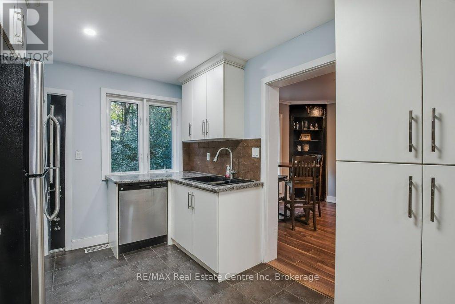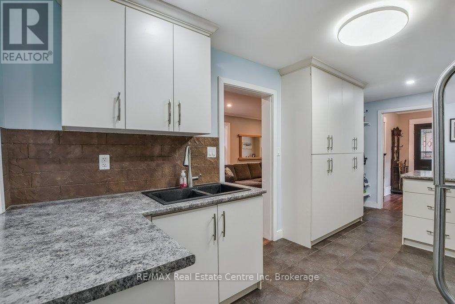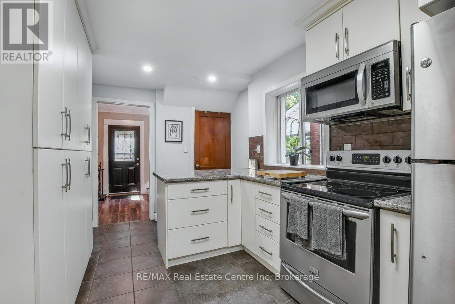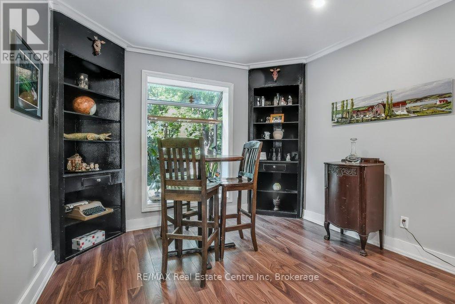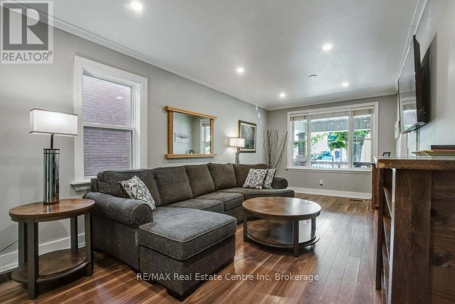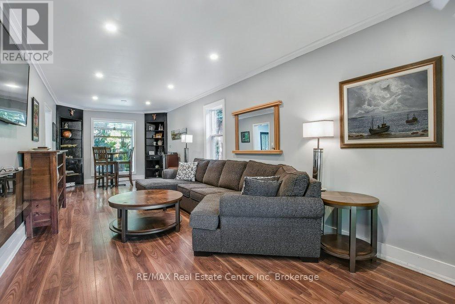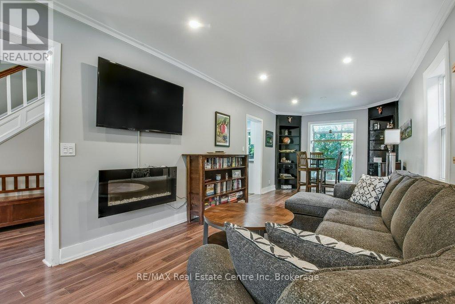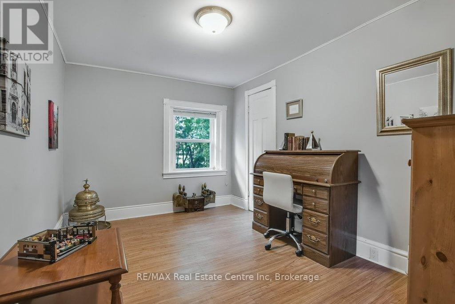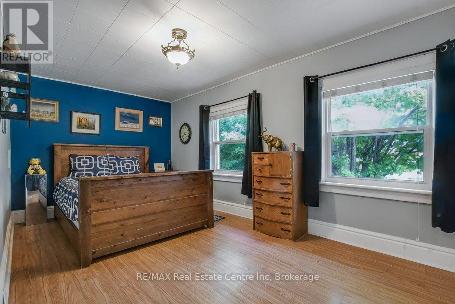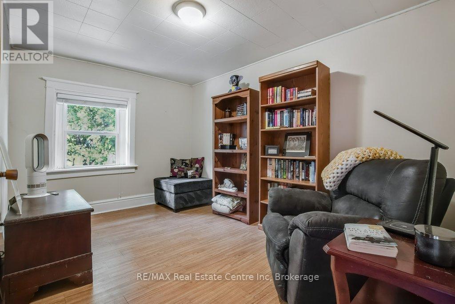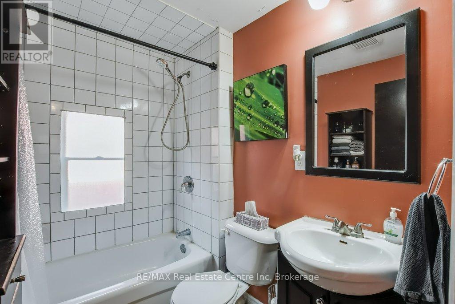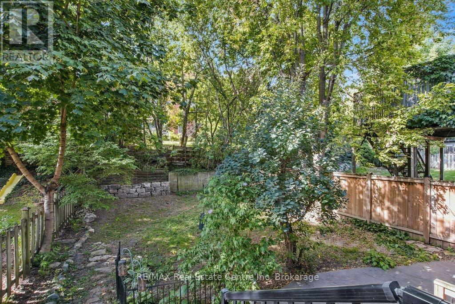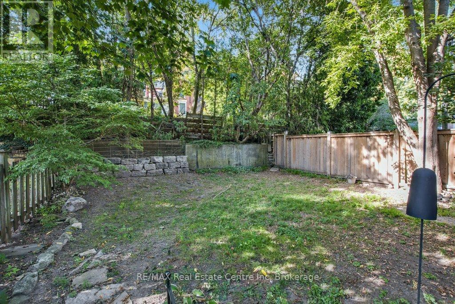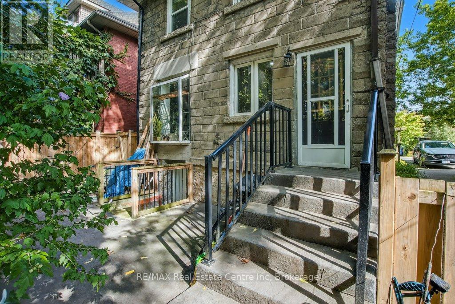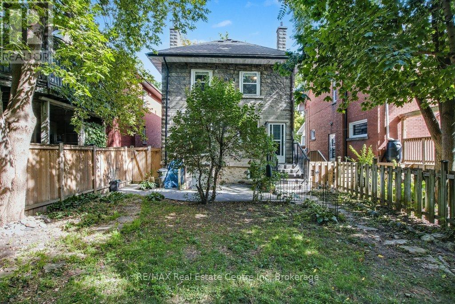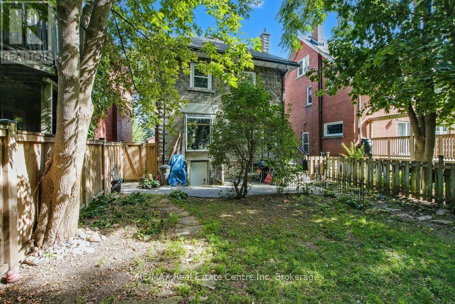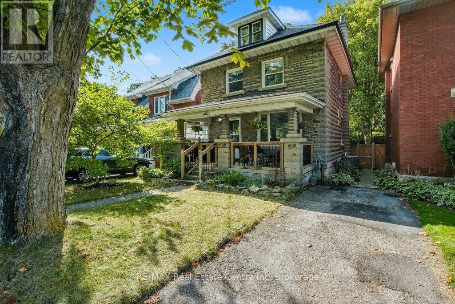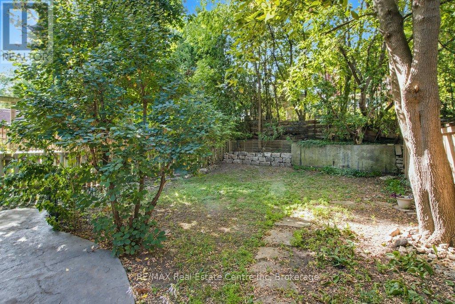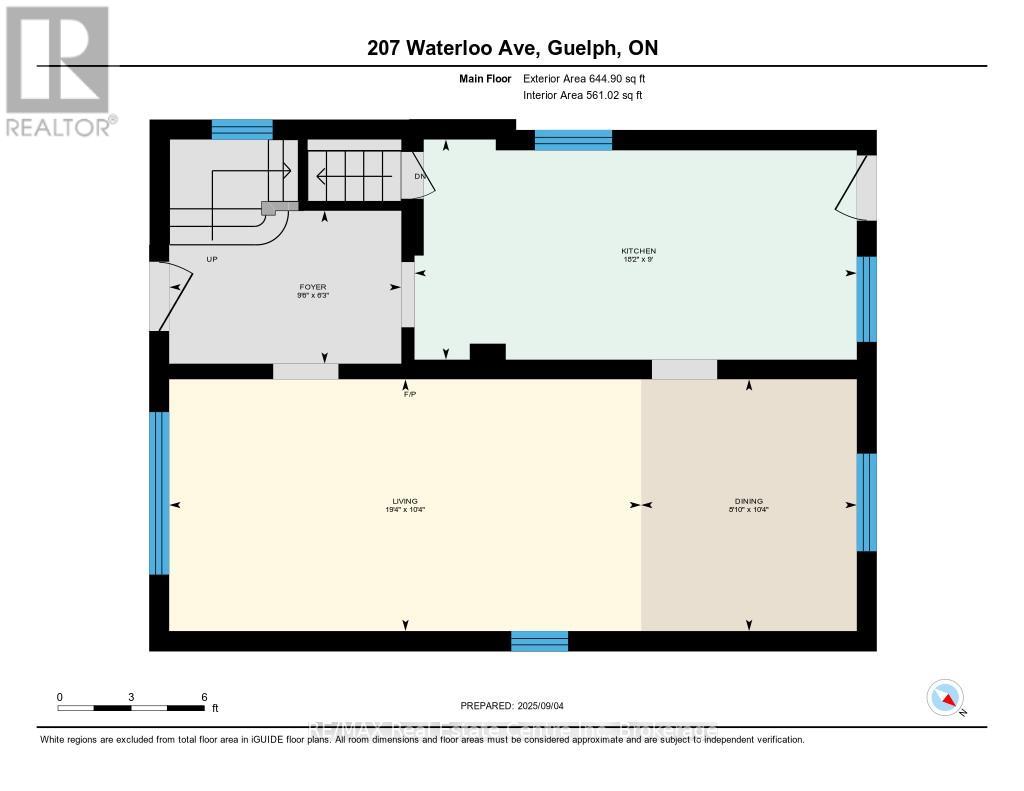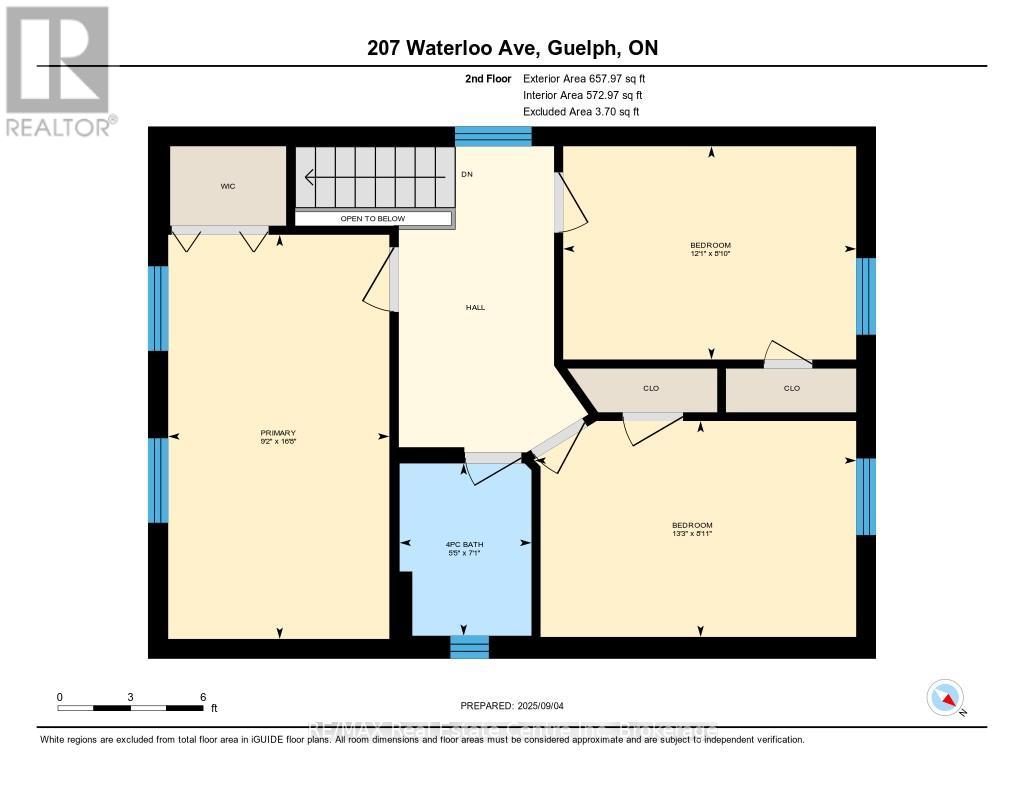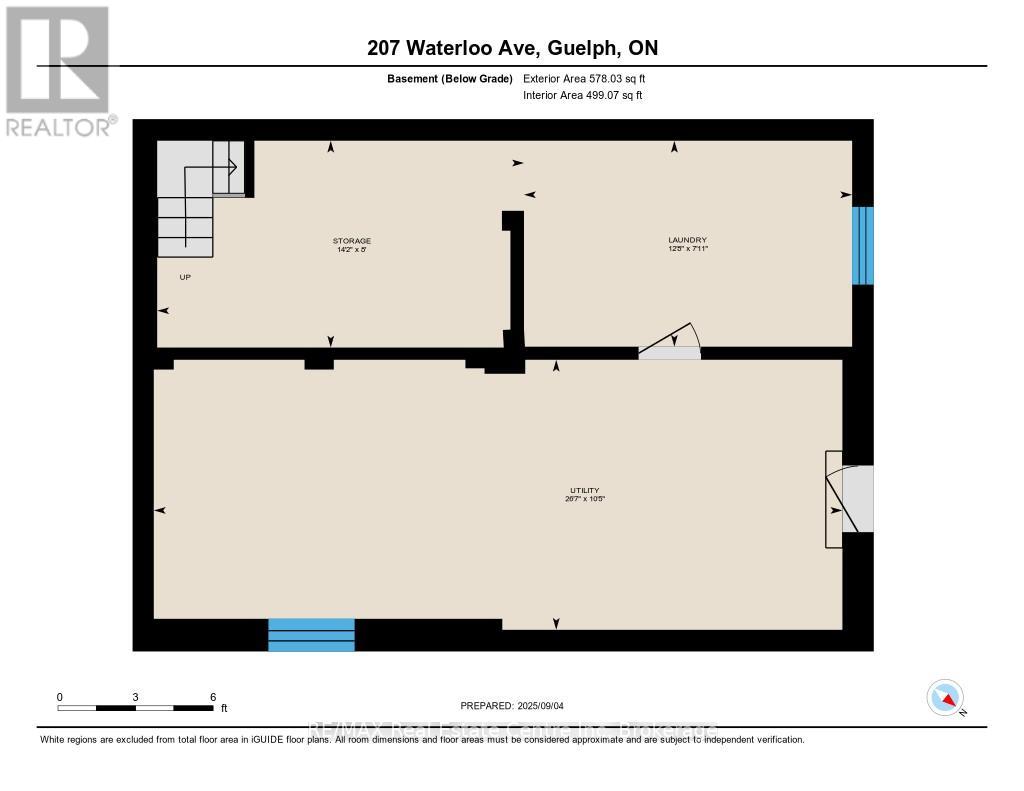LOADING
$785,000
Downtown Guelph charmer! Unique stonework & oversized covered porch set a timeless tone. Classic wood staircase, bright windows & carpet-free living blend old-home romance with modern updates. Kitchen (2014) w/ peninsula & stainless appliances, pot lights (202224), 3 spacious bedrooms + attic potential. High-ceiling walk-out basement w/ sep entrance. Walkable to parks, shops & cafés, with a backyard stamped patio (2017) perfect for gatherings. (id:13139)
Property Details
| MLS® Number | X12424209 |
| Property Type | Single Family |
| Community Name | Junction/Onward Willow |
| AmenitiesNearBy | Public Transit, Park |
| EquipmentType | Water Heater, Air Conditioner, Furnace |
| ParkingSpaceTotal | 3 |
| RentalEquipmentType | Water Heater, Air Conditioner, Furnace |
Building
| BathroomTotal | 1 |
| BedroomsAboveGround | 3 |
| BedroomsTotal | 3 |
| Age | 100+ Years |
| Appliances | Dishwasher, Dryer, Stove, Washer, Refrigerator |
| BasementDevelopment | Unfinished |
| BasementFeatures | Walk-up |
| BasementType | N/a (unfinished) |
| ConstructionStyleAttachment | Detached |
| CoolingType | Central Air Conditioning |
| ExteriorFinish | Concrete, Stucco |
| FoundationType | Concrete |
| HeatingFuel | Natural Gas |
| HeatingType | Forced Air |
| StoriesTotal | 2 |
| SizeInterior | 1100 - 1500 Sqft |
| Type | House |
| UtilityWater | Municipal Water |
Parking
| No Garage |
Land
| Acreage | No |
| FenceType | Fenced Yard |
| LandAmenities | Public Transit, Park |
| Sewer | Septic System |
| SizeDepth | 99 Ft |
| SizeFrontage | 35 Ft |
| SizeIrregular | 35 X 99 Ft |
| SizeTotalText | 35 X 99 Ft |
| ZoningDescription | R1b |
Rooms
| Level | Type | Length | Width | Dimensions |
|---|---|---|---|---|
| Second Level | Bathroom | 2.17 m | 1.66 m | 2.17 m x 1.66 m |
| Second Level | Bedroom | 2.72 m | 4.05 m | 2.72 m x 4.05 m |
| Second Level | Bedroom 2 | 2.69 m | 3.69 m | 2.69 m x 3.69 m |
| Second Level | Primary Bedroom | 5.09 m | 2.79 m | 5.09 m x 2.79 m |
| Basement | Other | 2.44 m | 4.32 m | 2.44 m x 4.32 m |
| Basement | Laundry Room | 2.43 m | 3.87 m | 2.43 m x 3.87 m |
| Basement | Utility Room | 3.18 m | 8.11 m | 3.18 m x 8.11 m |
| Main Level | Dining Room | 3.15 m | 2.7 m | 3.15 m x 2.7 m |
| Main Level | Foyer | 1.91 m | 2.9 m | 1.91 m x 2.9 m |
| Main Level | Kitchen | 2.75 m | 5.53 m | 2.75 m x 5.53 m |
| Main Level | Living Room | 3.15 m | 5.9 m | 3.15 m x 5.9 m |
Utilities
| Cable | Installed |
| Electricity | Installed |
| Sewer | Installed |
Interested?
Contact us for more information
No Favourites Found

The trademarks REALTOR®, REALTORS®, and the REALTOR® logo are controlled by The Canadian Real Estate Association (CREA) and identify real estate professionals who are members of CREA. The trademarks MLS®, Multiple Listing Service® and the associated logos are owned by The Canadian Real Estate Association (CREA) and identify the quality of services provided by real estate professionals who are members of CREA. The trademark DDF® is owned by The Canadian Real Estate Association (CREA) and identifies CREA's Data Distribution Facility (DDF®)
October 05 2025 11:40:40
Muskoka Haliburton Orillia – The Lakelands Association of REALTORS®
RE/MAX Real Estate Centre Inc

