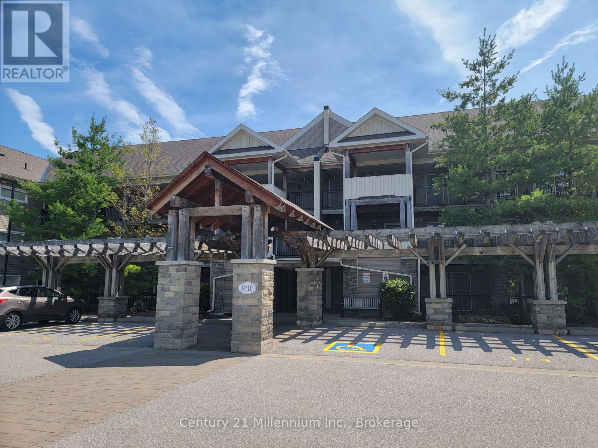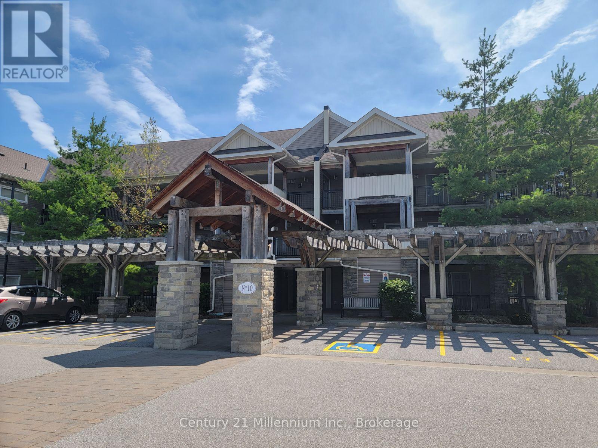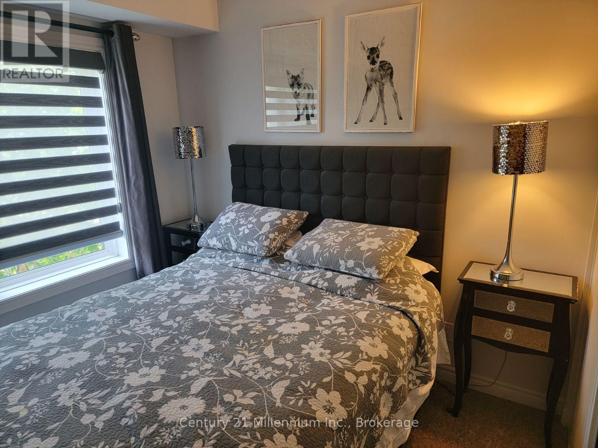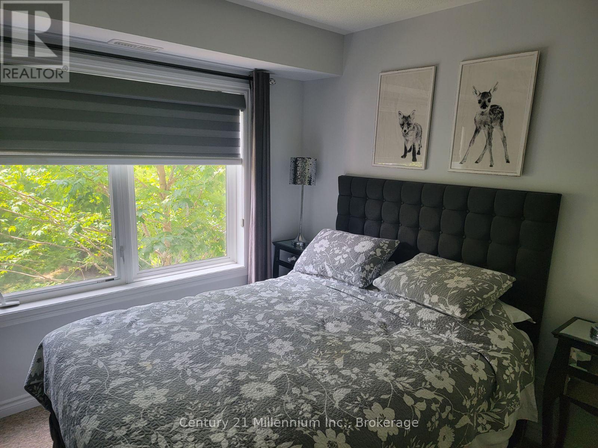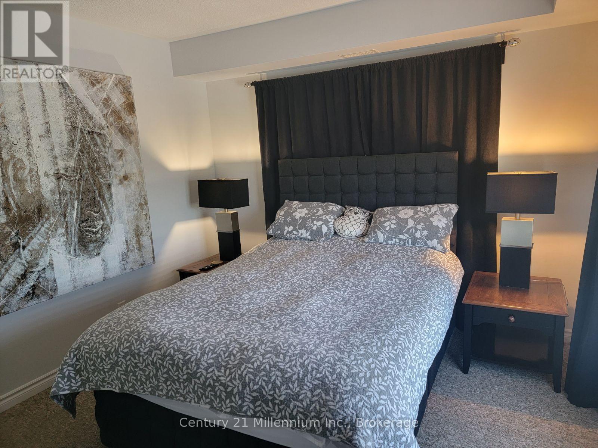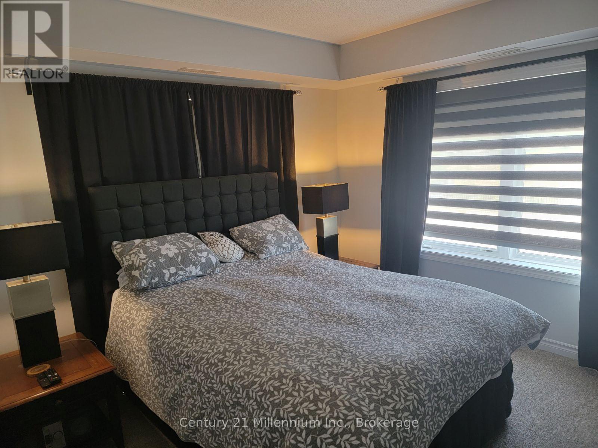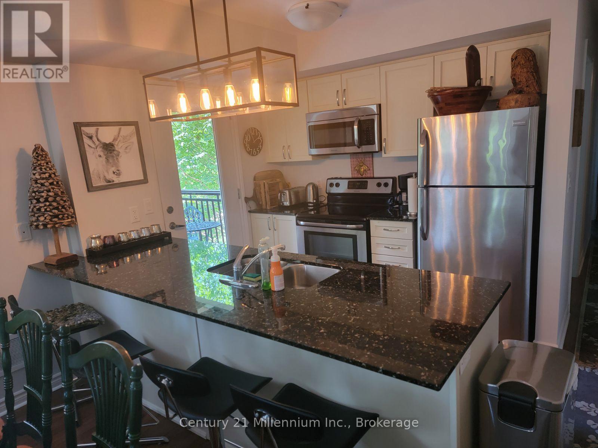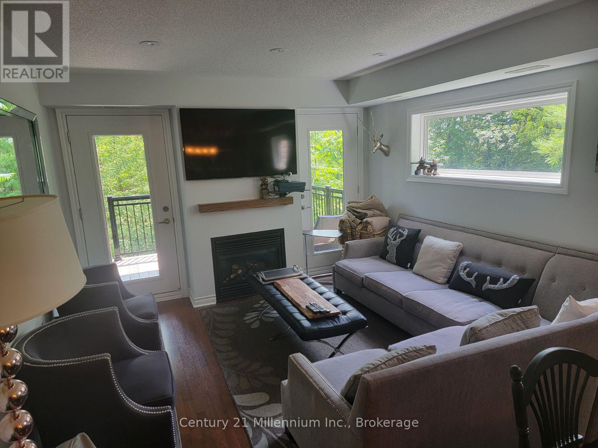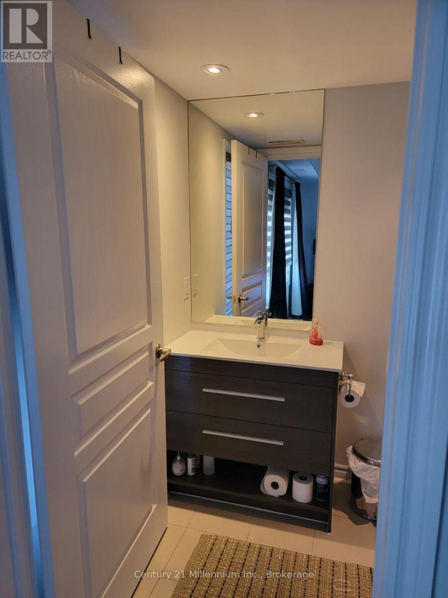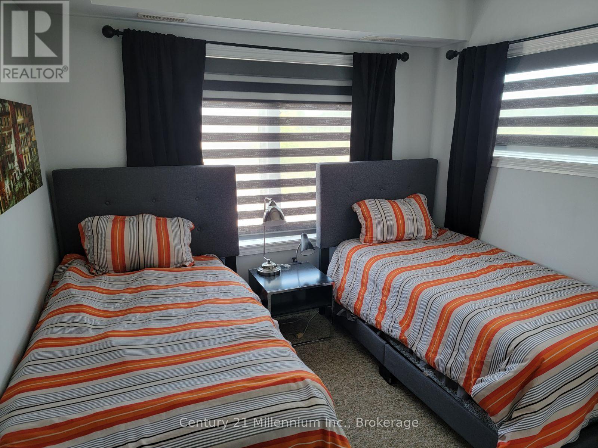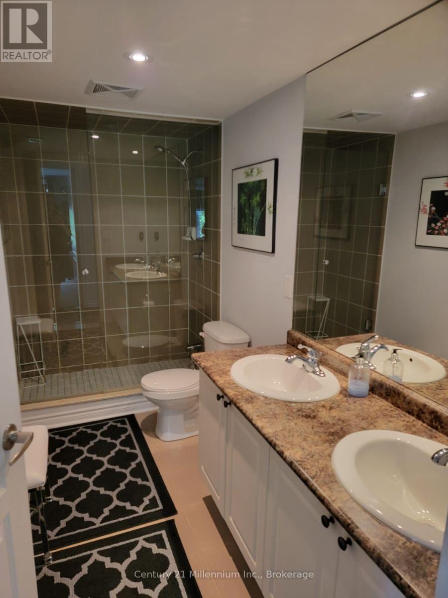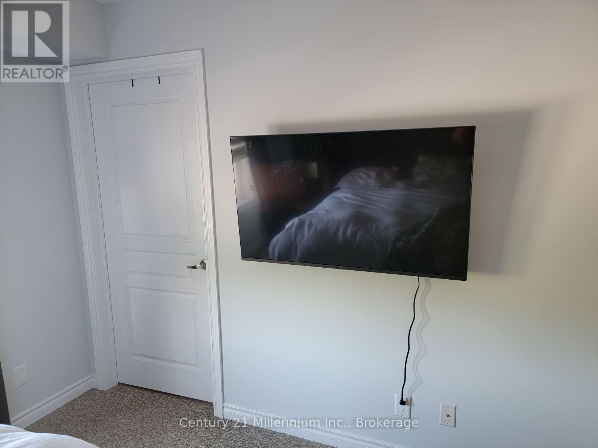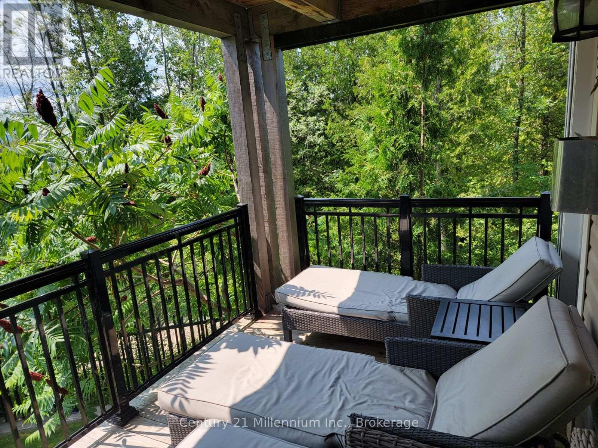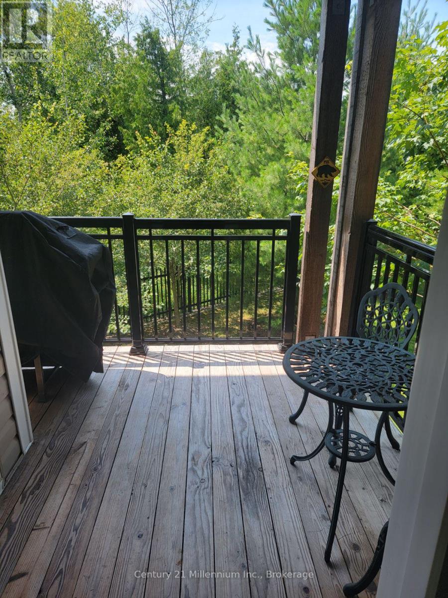LOADING
$3,100 Monthly
Outdoor heated pool and indoor exercise room. This 3 bed 2 bath corner unit has 2 balconies providing outside space to relax and BBQ. This bright and spacious unit has a south and west exposure ensuring great light penetration for the living space. Freshly painted. There is high speed internet and cable available. Entertain your friends in the open concept living space in front of the gas fireplace. Make this your winter destination. Price is plus utilities (id:13139)
Property Details
| MLS® Number | S12458442 |
| Property Type | Single Family |
| Community Name | Collingwood |
| AmenitiesNearBy | Golf Nearby, Ski Area |
| CommunityFeatures | Pets Not Allowed |
| Features | Balcony |
| ParkingSpaceTotal | 1 |
| PoolType | Outdoor Pool |
Building
| BathroomTotal | 2 |
| BedroomsAboveGround | 3 |
| BedroomsTotal | 3 |
| Age | 6 To 10 Years |
| Amenities | Exercise Centre, Recreation Centre |
| Appliances | Water Meter, Dishwasher, Dryer, Microwave, Stove, Washer, Refrigerator |
| ArchitecturalStyle | Bungalow |
| BasementType | None |
| CoolingType | Central Air Conditioning |
| ExteriorFinish | Stone, Vinyl Siding |
| FireplacePresent | Yes |
| FlooringType | Laminate, Carpeted |
| HeatingFuel | Natural Gas |
| HeatingType | Forced Air |
| StoriesTotal | 1 |
| SizeInterior | 1000 - 1199 Sqft |
| Type | Apartment |
Parking
| No Garage |
Land
| Acreage | No |
| LandAmenities | Golf Nearby, Ski Area |
Rooms
| Level | Type | Length | Width | Dimensions |
|---|---|---|---|---|
| Ground Level | Kitchen | 3.35 m | 2.44 m | 3.35 m x 2.44 m |
| Ground Level | Living Room | 3.66 m | 5.49 m | 3.66 m x 5.49 m |
| Ground Level | Bedroom 2 | 2.74 m | 2.74 m | 2.74 m x 2.74 m |
| Ground Level | Bedroom 3 | 3.35 m | 2.74 m | 3.35 m x 2.74 m |
| Ground Level | Primary Bedroom | 3.05 m | 3.05 m | 3.05 m x 3.05 m |
https://www.realtor.ca/real-estate/28981141/208-10-brandy-lane-drive-collingwood-collingwood
Interested?
Contact us for more information
No Favourites Found

The trademarks REALTOR®, REALTORS®, and the REALTOR® logo are controlled by The Canadian Real Estate Association (CREA) and identify real estate professionals who are members of CREA. The trademarks MLS®, Multiple Listing Service® and the associated logos are owned by The Canadian Real Estate Association (CREA) and identify the quality of services provided by real estate professionals who are members of CREA. The trademark DDF® is owned by The Canadian Real Estate Association (CREA) and identifies CREA's Data Distribution Facility (DDF®)
November 21 2025 03:49:17
Muskoka Haliburton Orillia – The Lakelands Association of REALTORS®
Century 21 Millennium Inc.

