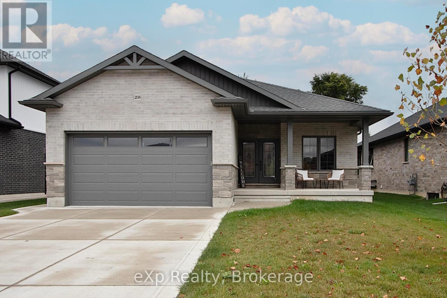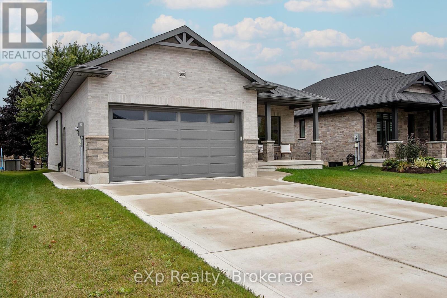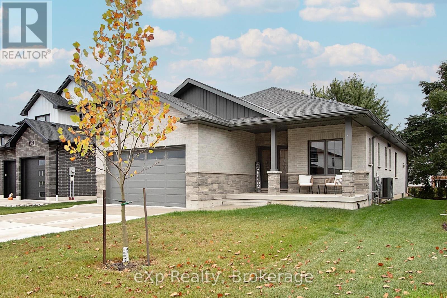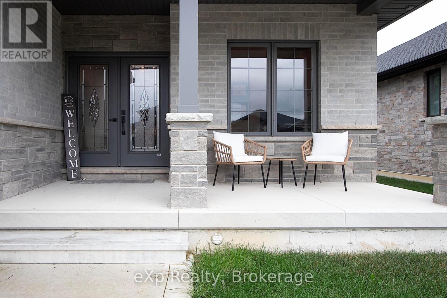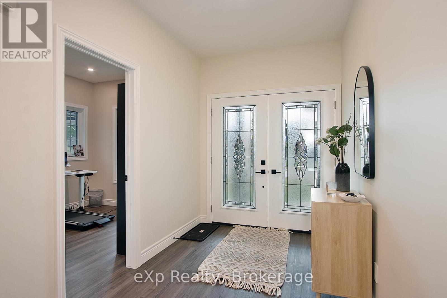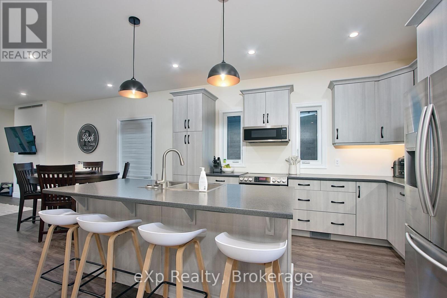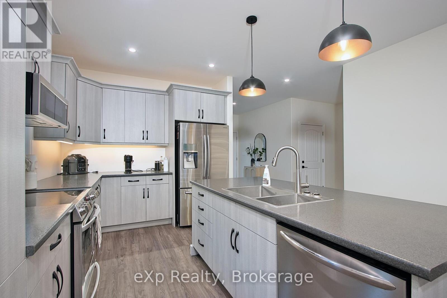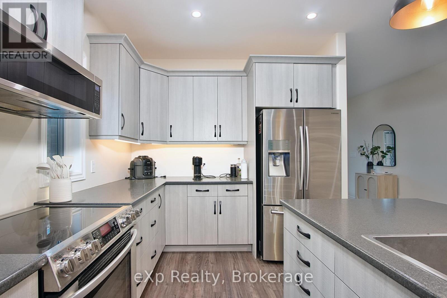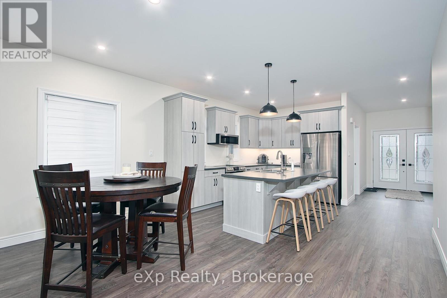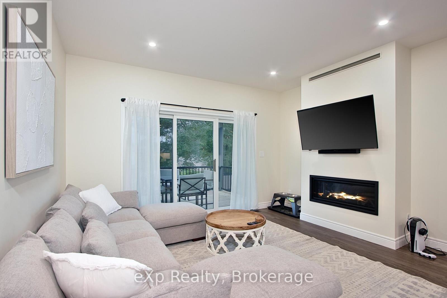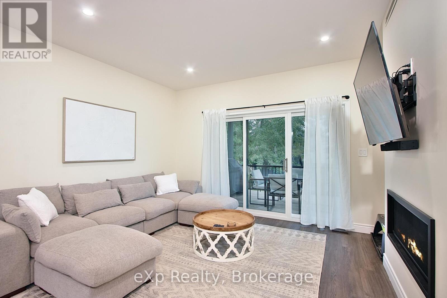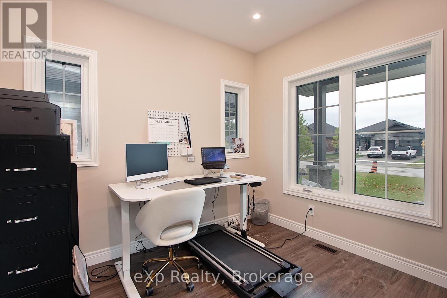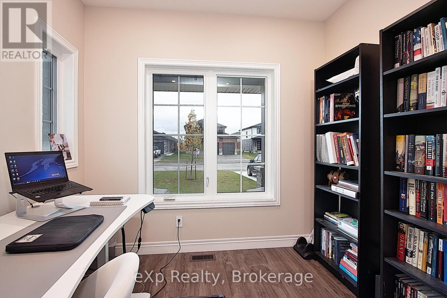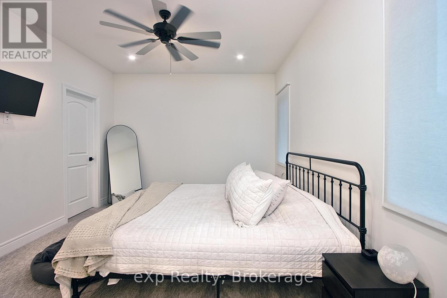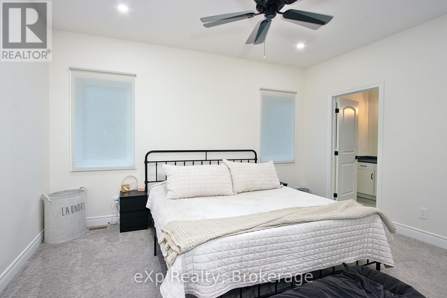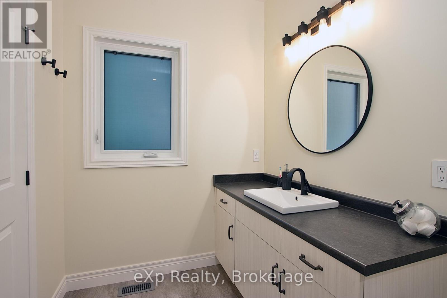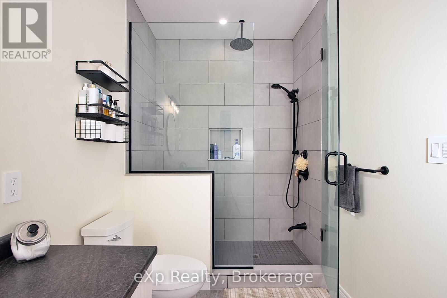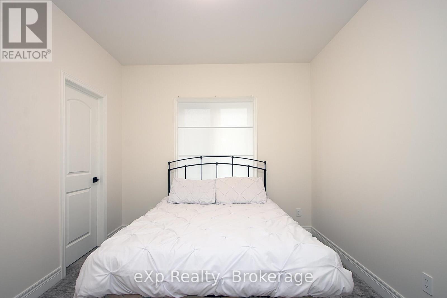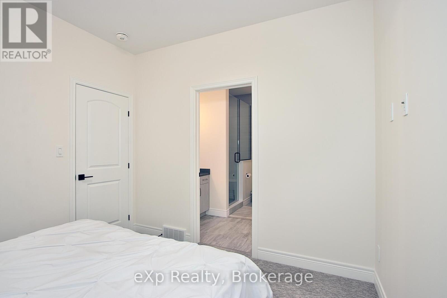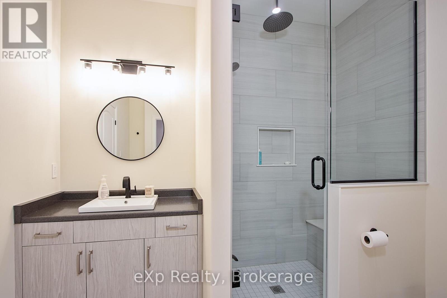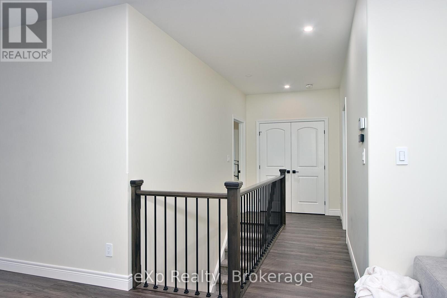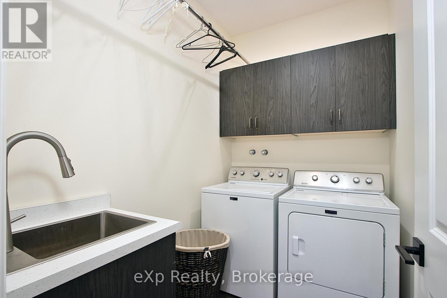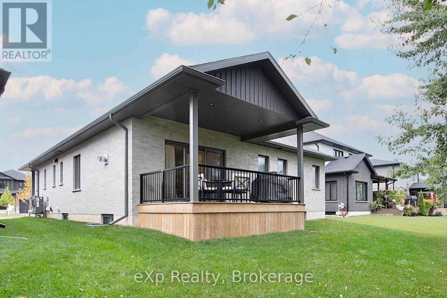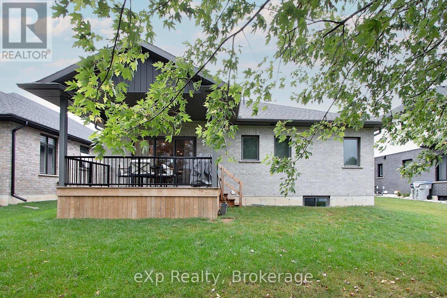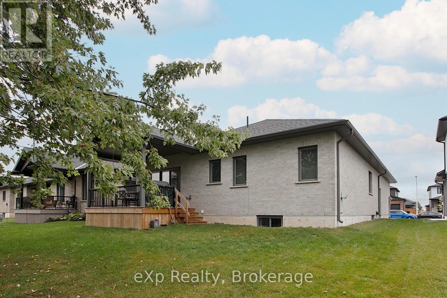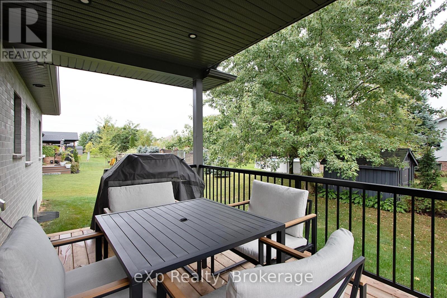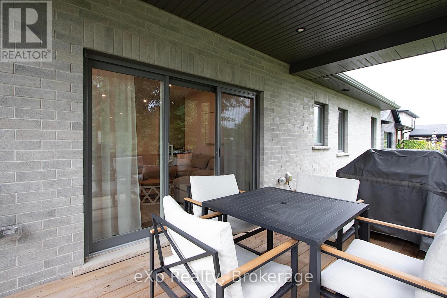LOADING
$770,000
Welcome to this beautifully crafted home by Bob Scott, built in 2022 and designed with versatility and comfort in mind with high quality finishes. Featuring 5 bedrooms plus a dedicated office, theres ample space for both family life and remote work. The main floor boasts two spacious bedrooms, each with walk-in closets one with a private ensuite and the other with a cheater ensuite for added convenience. The fully finished basement offers its own private entrance, full kitchen, and laundry, making it perfect for multi-generational living, guests, or rental income. With 1,552 sq. ft. above grade and 914 sq. ft. below, this home blends function and flexibility with style. (id:13139)
Property Details
| MLS® Number | X12270334 |
| Property Type | Single Family |
| Community Name | Mitchell |
| AmenitiesNearBy | Golf Nearby, Place Of Worship |
| CommunityFeatures | Community Centre |
| EquipmentType | Water Heater |
| Features | Cul-de-sac |
| ParkingSpaceTotal | 6 |
| RentalEquipmentType | Water Heater |
| Structure | Deck, Porch |
Building
| BathroomTotal | 3 |
| BedroomsAboveGround | 2 |
| BedroomsBelowGround | 3 |
| BedroomsTotal | 5 |
| Age | 0 To 5 Years |
| Appliances | Water Softener, Garage Door Opener Remote(s), Water Heater, Dishwasher, Dryer, Stove, Washer, Refrigerator |
| ArchitecturalStyle | Bungalow |
| BasementFeatures | Apartment In Basement, Separate Entrance |
| BasementType | N/a |
| ConstructionStyleAttachment | Detached |
| CoolingType | Central Air Conditioning |
| ExteriorFinish | Brick, Stone |
| FireProtection | Smoke Detectors |
| FoundationType | Poured Concrete |
| HeatingFuel | Natural Gas |
| HeatingType | Forced Air |
| StoriesTotal | 1 |
| SizeInterior | 1500 - 2000 Sqft |
| Type | House |
| UtilityWater | Municipal Water |
Parking
| Attached Garage | |
| Garage |
Land
| Acreage | No |
| LandAmenities | Golf Nearby, Place Of Worship |
| Sewer | Sanitary Sewer |
| SizeDepth | 124 Ft |
| SizeFrontage | 50 Ft |
| SizeIrregular | 50 X 124 Ft |
| SizeTotalText | 50 X 124 Ft |
| ZoningDescription | R3 |
Rooms
| Level | Type | Length | Width | Dimensions |
|---|---|---|---|---|
| Basement | Bedroom 3 | 4.11 m | 4.37 m | 4.11 m x 4.37 m |
| Basement | Bedroom 4 | 3.17 m | 4.19 m | 3.17 m x 4.19 m |
| Basement | Bedroom 5 | 4.19 m | 2.97 m | 4.19 m x 2.97 m |
| Basement | Bathroom | 1.91 m | 3.51 m | 1.91 m x 3.51 m |
| Basement | Kitchen | 4.65 m | 3.58 m | 4.65 m x 3.58 m |
| Basement | Living Room | 4.72 m | 3.71 m | 4.72 m x 3.71 m |
| Main Level | Office | 2.77 m | 3.08 m | 2.77 m x 3.08 m |
| Main Level | Bathroom | 2.95 m | 2.74 m | 2.95 m x 2.74 m |
| Main Level | Kitchen | 4.34 m | 3.94 m | 4.34 m x 3.94 m |
| Main Level | Dining Room | 4.6 m | 4.93 m | 4.6 m x 4.93 m |
| Main Level | Living Room | 4.34 m | 3.61 m | 4.34 m x 3.61 m |
| Main Level | Laundry Room | 2.21 m | 1.63 m | 2.21 m x 1.63 m |
| Main Level | Bedroom 2 | 3.33 m | 3.07 m | 3.33 m x 3.07 m |
| Main Level | Primary Bedroom | 4.37 m | 3.51 m | 4.37 m x 3.51 m |
| Main Level | Bathroom | 1.91 m | 3.51 m | 1.91 m x 3.51 m |
https://www.realtor.ca/real-estate/28574397/208-duncan-street-west-perth-mitchell-mitchell
Interested?
Contact us for more information
No Favourites Found

The trademarks REALTOR®, REALTORS®, and the REALTOR® logo are controlled by The Canadian Real Estate Association (CREA) and identify real estate professionals who are members of CREA. The trademarks MLS®, Multiple Listing Service® and the associated logos are owned by The Canadian Real Estate Association (CREA) and identify the quality of services provided by real estate professionals who are members of CREA. The trademark DDF® is owned by The Canadian Real Estate Association (CREA) and identifies CREA's Data Distribution Facility (DDF®)
August 13 2025 12:48:53
Muskoka Haliburton Orillia – The Lakelands Association of REALTORS®
Exp Realty

