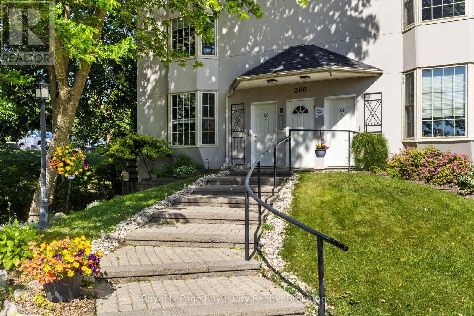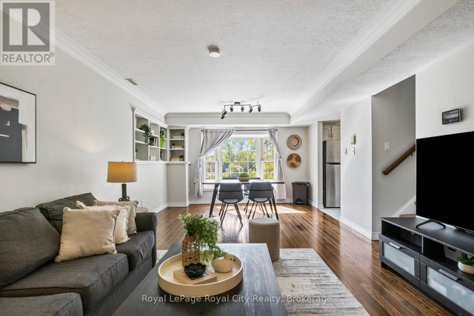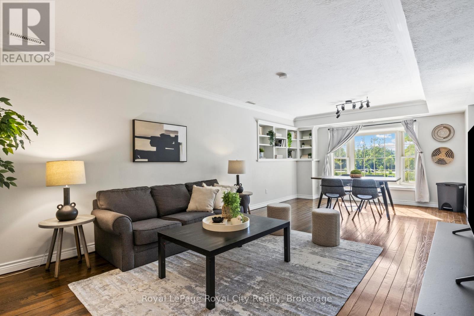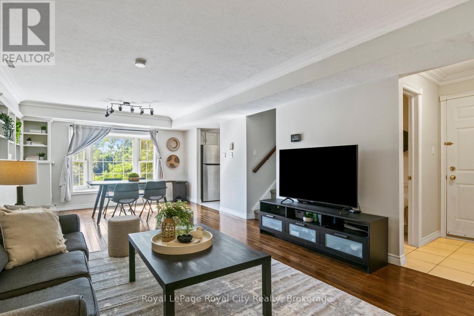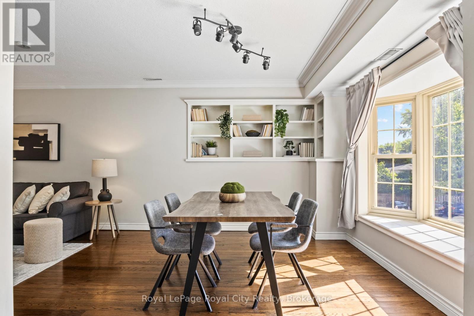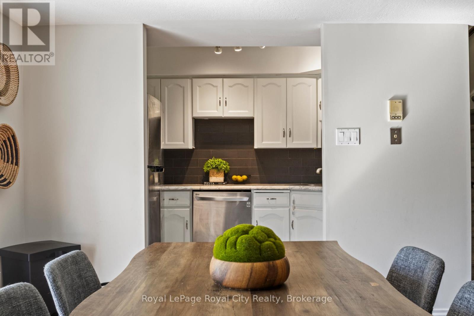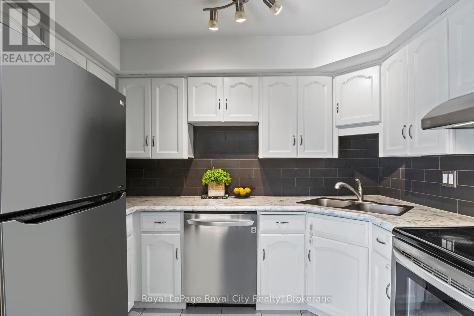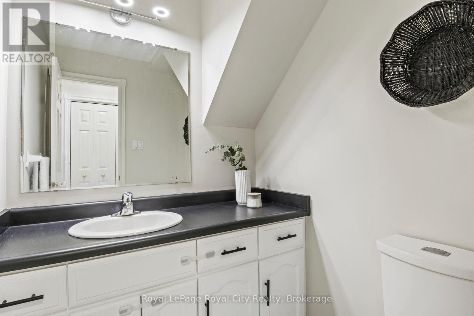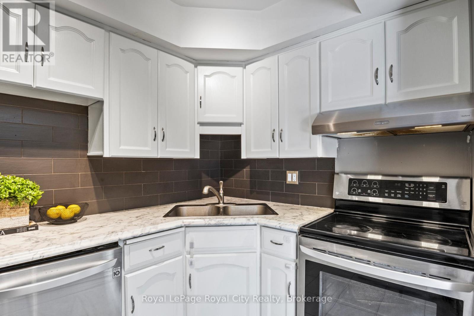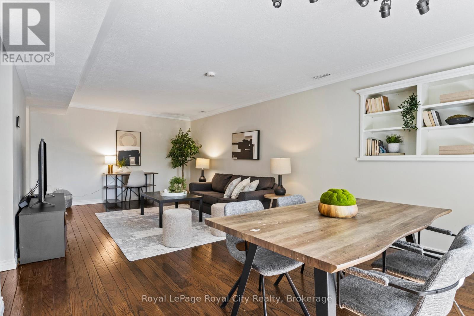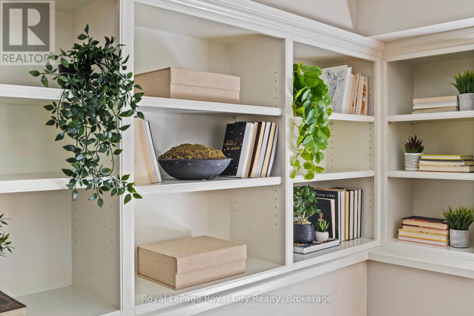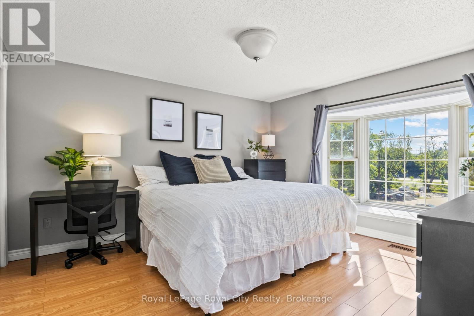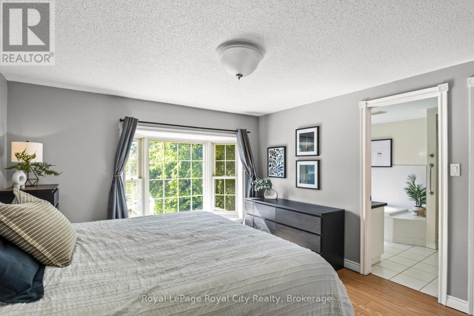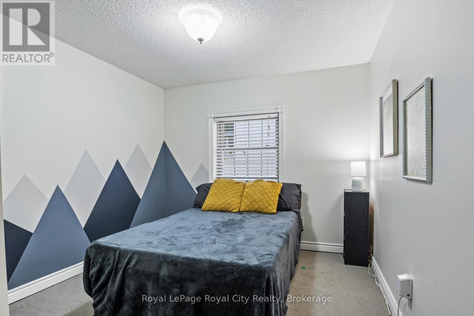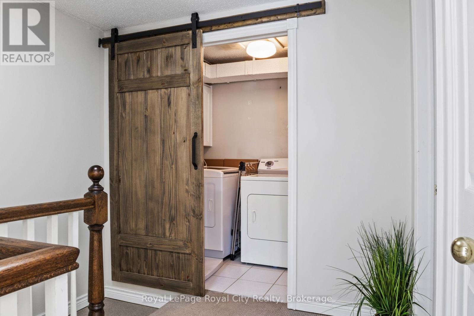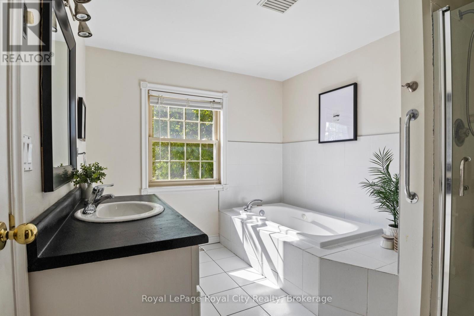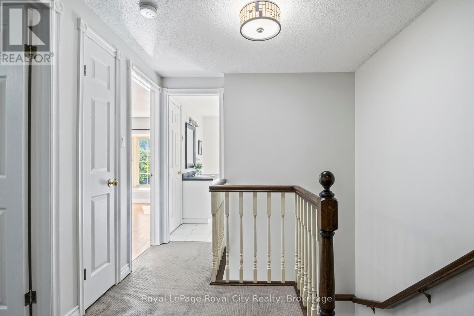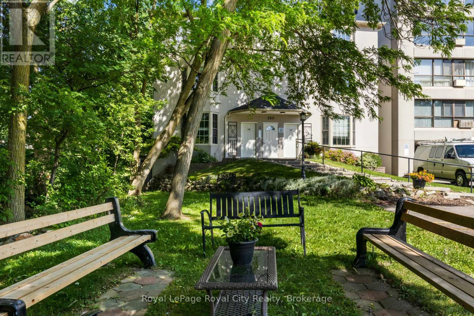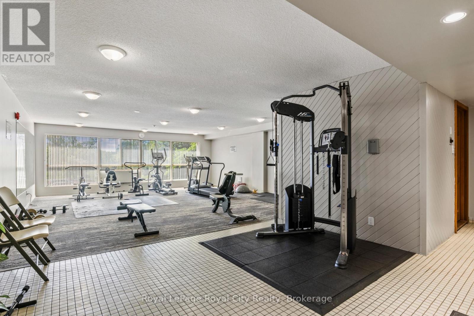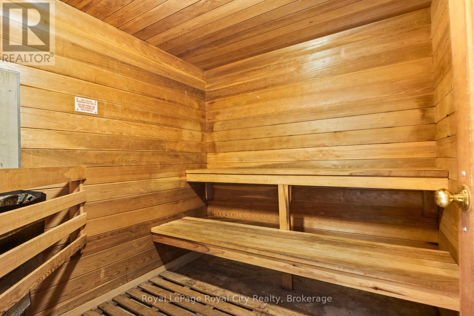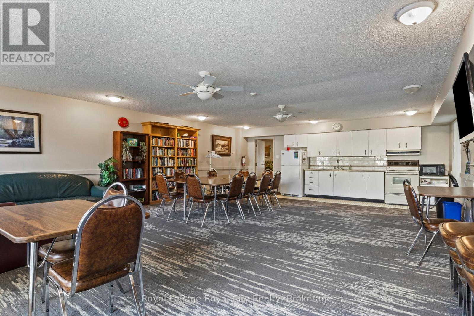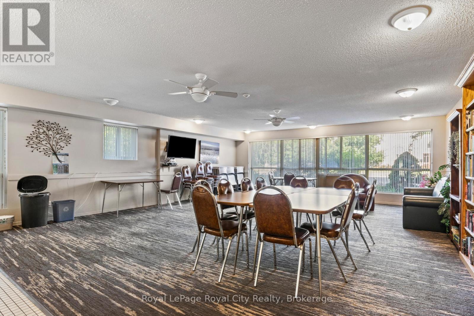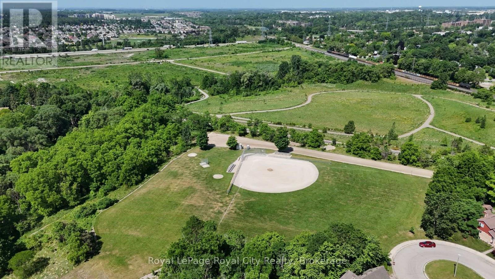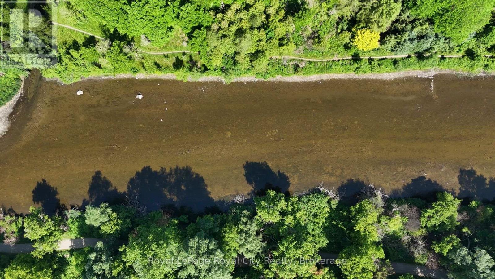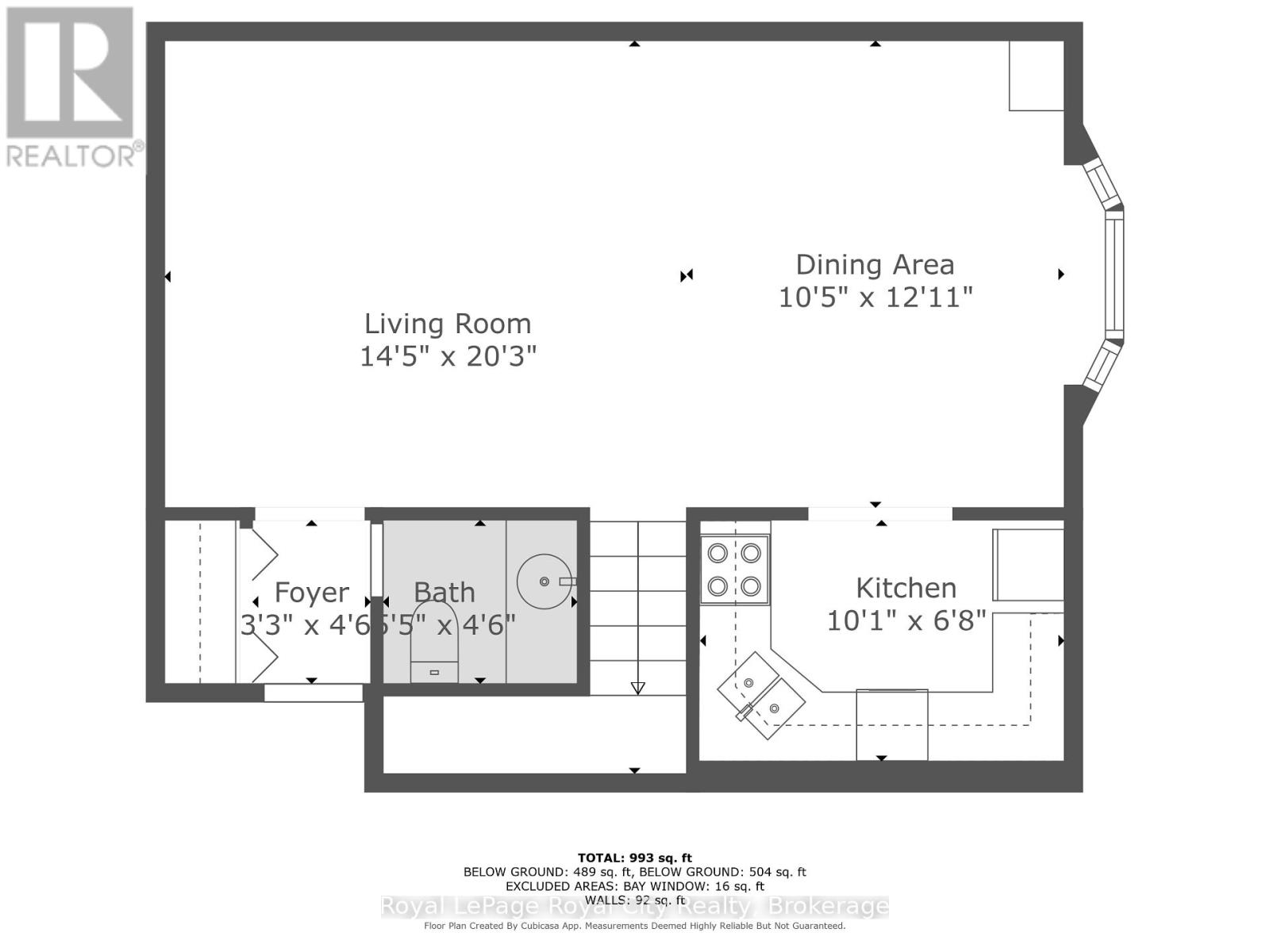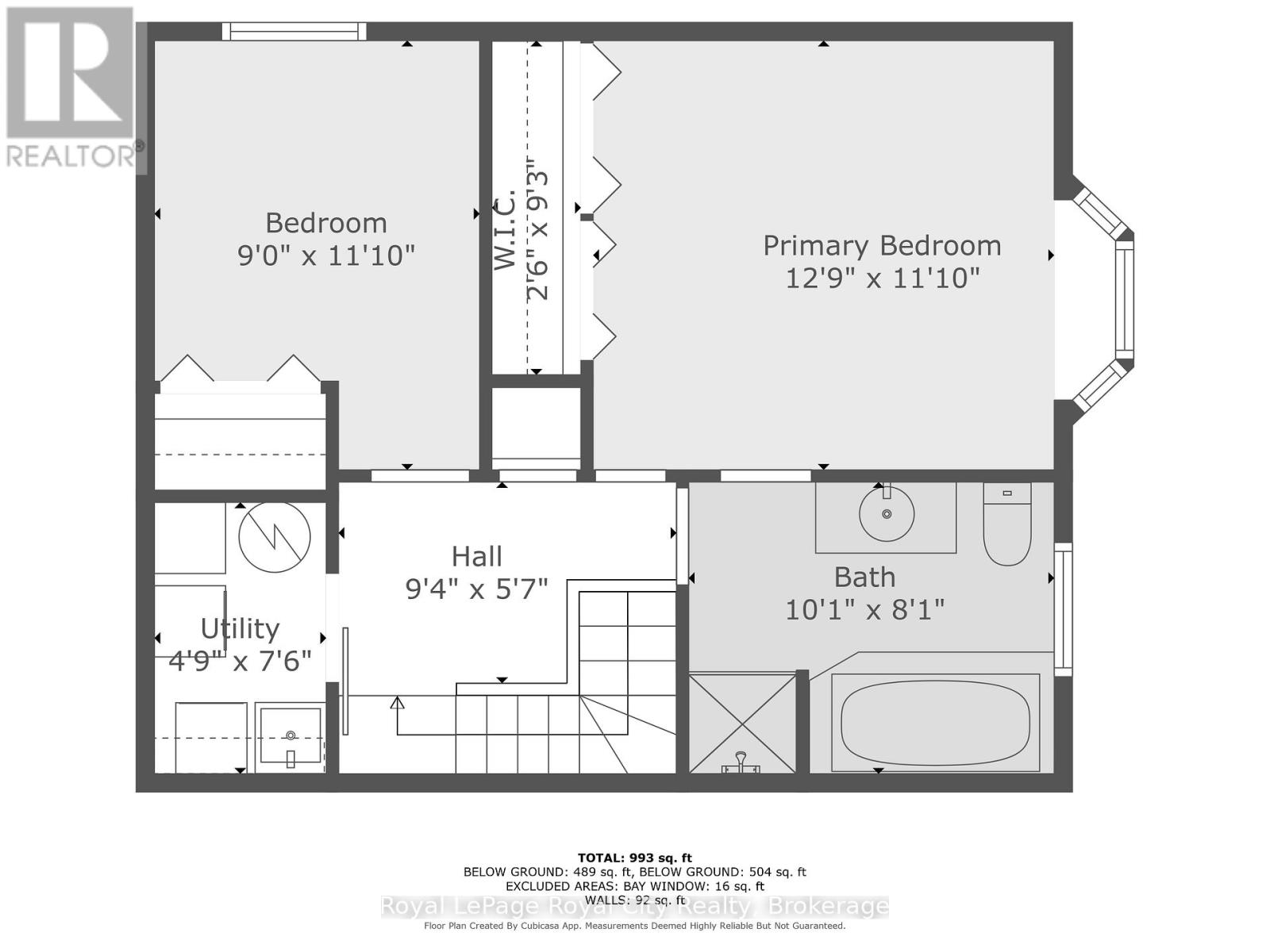LOADING
209 - 360 Waterloo Avenue Guelph (Junction/onward Willow), Ontario N1H 7Y3
$409,000Maintenance, Common Area Maintenance, Water, Cable TV
$1,020 Monthly
Maintenance, Common Area Maintenance, Water, Cable TV
$1,020 MonthlyWelcome to the Junction! This bright, south-facing 2-bedroom condo spans two floors and offers loads of character and natural light. Enjoy hardwood floors, a cozy kitchen with stainless steel appliances, custom built-ins and a convenient main floor powder room. Upstairs, you'll find two spacious bedrooms, a large bath with soaker tub and separate shower and in-suite laundry with extra storage. Quiet, scenic, and well-located just minutes to downtown Guelph, the University, parks, trails, and transit. BONUS: Riverside setting. Rare opportunity to own at a unique 6-unitbuilding set in a restored limestone mill along the Speed River. Full access to amenities at358 Waterloo Ave! (id:13139)
Property Details
| MLS® Number | X12244550 |
| Property Type | Single Family |
| Community Name | Junction/Onward Willow |
| AmenitiesNearBy | Hospital, Park, Public Transit |
| CommunityFeatures | Pet Restrictions |
| EquipmentType | Air Conditioner, Furnace |
| Features | Wooded Area, Paved Yard, In Suite Laundry |
| ParkingSpaceTotal | 2 |
| RentalEquipmentType | Air Conditioner, Furnace |
Building
| BathroomTotal | 2 |
| BedroomsAboveGround | 2 |
| BedroomsTotal | 2 |
| Age | 31 To 50 Years |
| Appliances | Water Heater, Dishwasher, Dryer, Stove, Washer, Refrigerator |
| CoolingType | Central Air Conditioning |
| ExteriorFinish | Stone, Stucco |
| FlooringType | Hardwood |
| HalfBathTotal | 1 |
| HeatingFuel | Electric |
| HeatingType | Forced Air |
| StoriesTotal | 2 |
| SizeInterior | 1000 - 1199 Sqft |
| Type | Apartment |
Parking
| Underground | |
| Garage |
Land
| Acreage | No |
| LandAmenities | Hospital, Park, Public Transit |
| SurfaceWater | River/stream |
Rooms
| Level | Type | Length | Width | Dimensions |
|---|---|---|---|---|
| Second Level | Primary Bedroom | 3.9 m | 3.4 m | 3.9 m x 3.4 m |
| Second Level | Bedroom 2 | 2.74 m | 3.38 m | 2.74 m x 3.38 m |
| Second Level | Bathroom | 3.07 m | 2.46 m | 3.07 m x 2.46 m |
| Second Level | Laundry Room | 1.49 m | 2.3 m | 1.49 m x 2.3 m |
| Main Level | Living Room | 4.4 m | 6.2 m | 4.4 m x 6.2 m |
| Main Level | Dining Room | 3.2 m | 3.7 m | 3.2 m x 3.7 m |
| Main Level | Kitchen | 3.07 m | 2.07 m | 3.07 m x 2.07 m |
| Main Level | Bathroom | 1.98 m | 1.4 m | 1.98 m x 1.4 m |
Interested?
Contact us for more information
No Favourites Found

The trademarks REALTOR®, REALTORS®, and the REALTOR® logo are controlled by The Canadian Real Estate Association (CREA) and identify real estate professionals who are members of CREA. The trademarks MLS®, Multiple Listing Service® and the associated logos are owned by The Canadian Real Estate Association (CREA) and identify the quality of services provided by real estate professionals who are members of CREA. The trademark DDF® is owned by The Canadian Real Estate Association (CREA) and identifies CREA's Data Distribution Facility (DDF®)
August 27 2025 09:21:11
Muskoka Haliburton Orillia – The Lakelands Association of REALTORS®
Royal LePage Royal City Realty

