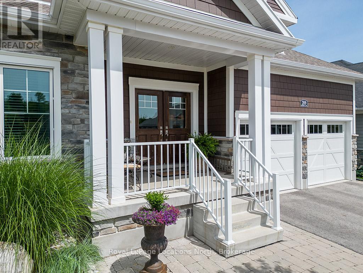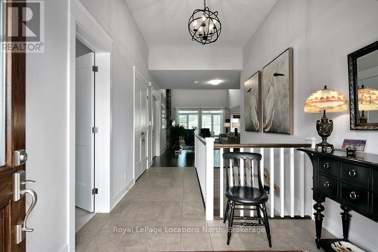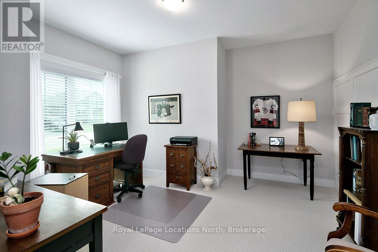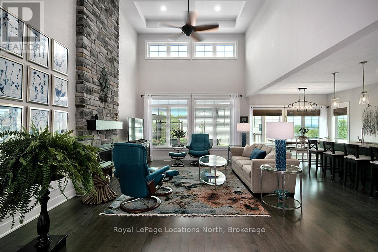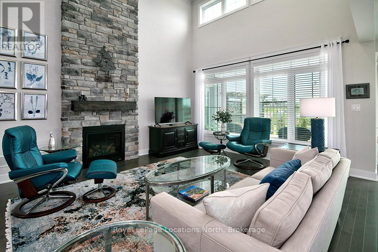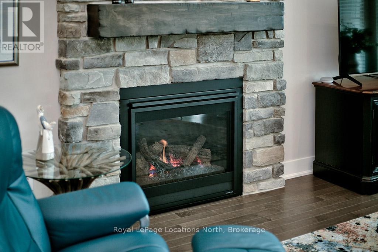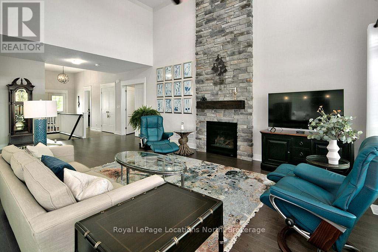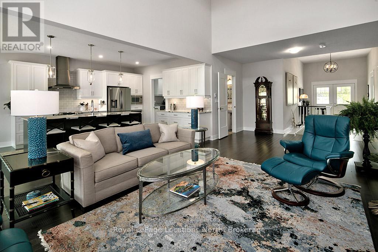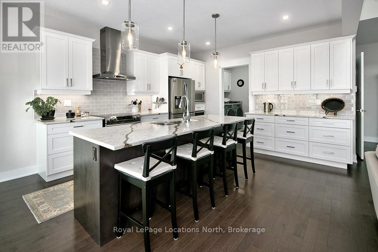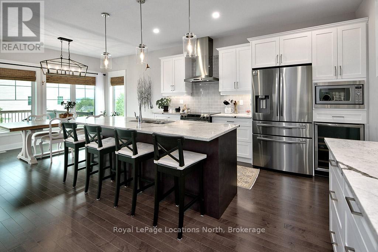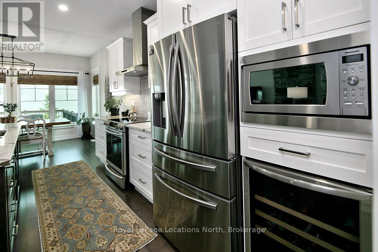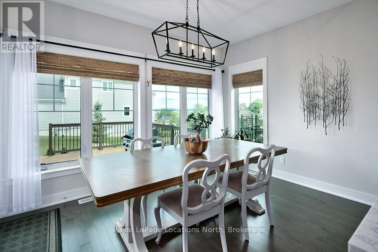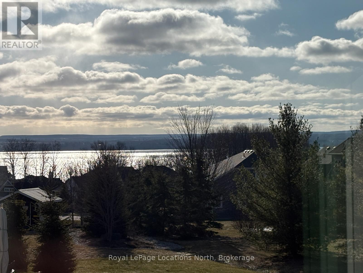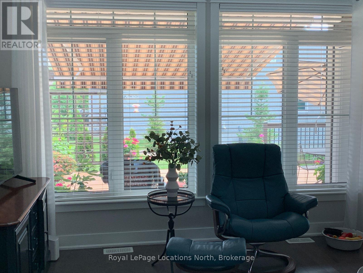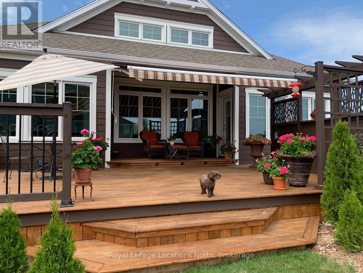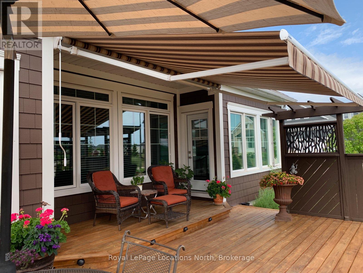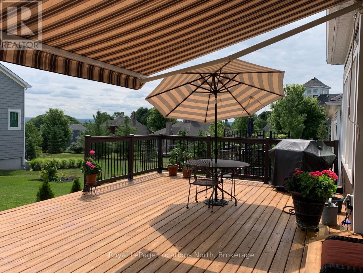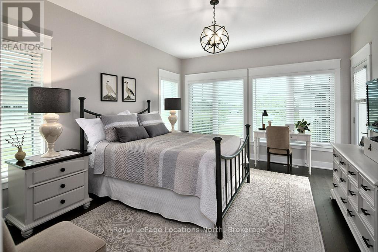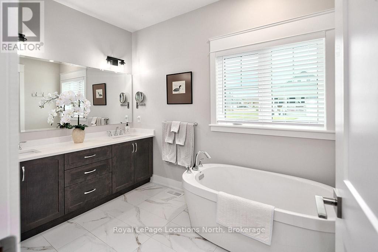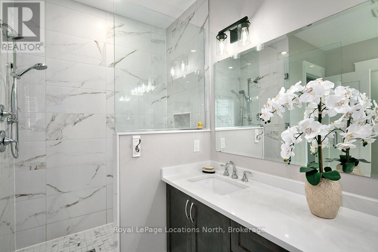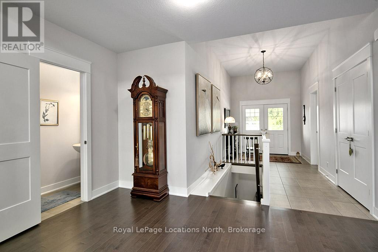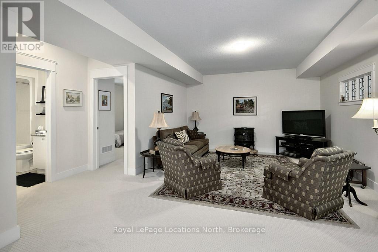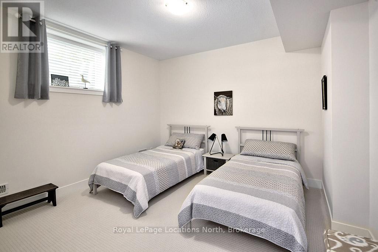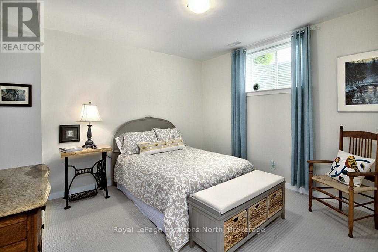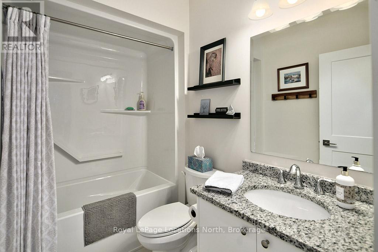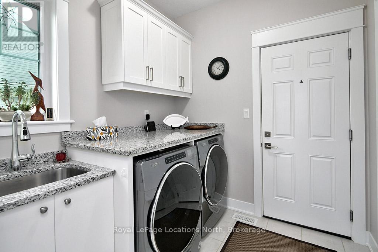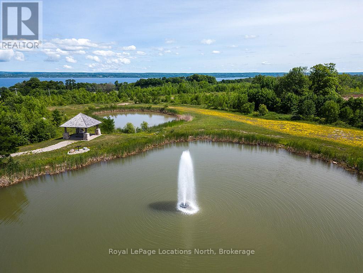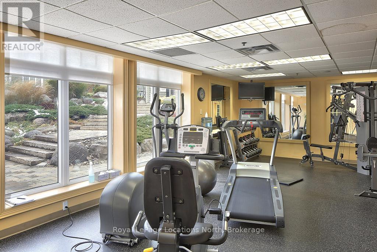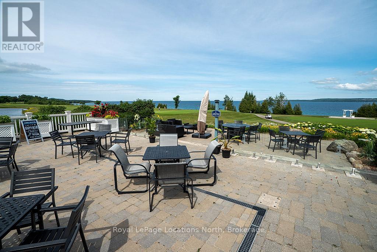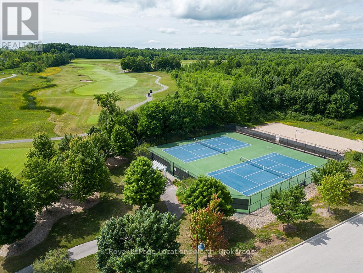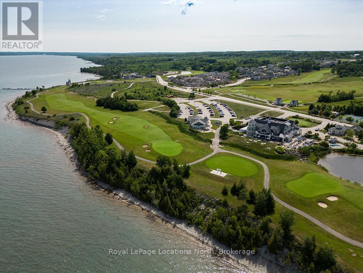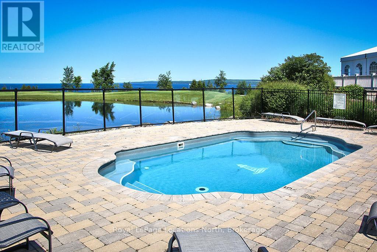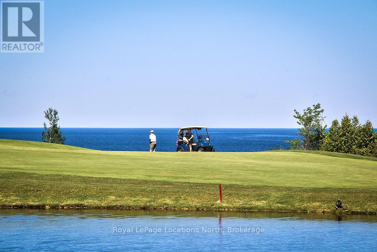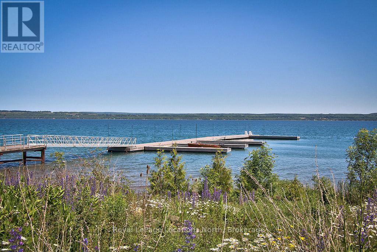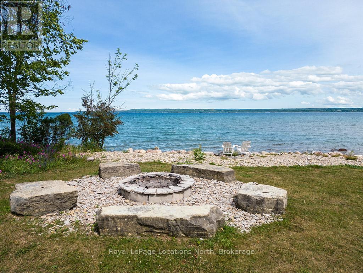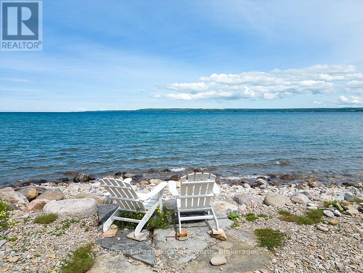LOADING
$1,189,900Maintenance, Parcel of Tied Land
$332.97 Monthly
Maintenance, Parcel of Tied Land
$332.97 MonthlyWelcome to 209 Snowberry Lane, an exceptional residence nestled in the heart of Cobble Beach, a Georgian Bay premier waterfront golf resort community. This stunning, meticulously maintained bungalow offers an elevated lifestyle with 2,460 sq ft of finished living space, a double car garage, and partial views of the sparkling bay all set on a beautifully landscaped 78' x 132' lot. Designed with style and comfort in mind, the home features a spectacular living room with soaring 16' coffered ceilings and expansive windows that flood the open-concept living, dining, and kitchen areas with natural light. The gourmet kitchen is a standout, thoughtfully appointed with quartz countertops, premium stainless steel appliances including induction cooking, a spacious island, and a custom coffee bar perfect for everyday living and entertaining alike. Walk out from the dining area to your large private deck ideal for al fresco dining or relaxing in your serene outdoor space. The luxurious primary suite is a private retreat, offering direct access to the deck, a walk-in closet plus additional storage, and a spa-like 5-piece ensuite featuring double sinks, a soaker tub, and a glass-enclosed shower.A stylish home office, 2-piece powder room, and convenient laundry room complete the main floor. The finished lower level extends the living space with a welcoming family room, two additional bedrooms, a 4-piece bathroom, and two versatile unfinished rooms perfect for storage, a workshop, or future expansion. Living at Cobble Beach means more than just owning a beautiful home, it is about enjoying an unparalleled lifestyle. Residents enjoy access to the world-class golf course, beach, scenic trails, pool, fitness centre, tennis courts, and an active year-round community. All of this is just 15 minutes from Owen Sound's vibrant waterfront, dining, arts, and culture including the Georgian Bay Symphony, Tom Thomson Art Gallery, and The Roxy Theatre. (id:13139)
Property Details
| MLS® Number | X12080628 |
| Property Type | Single Family |
| Community Name | Georgian Bluffs |
| AmenitiesNearBy | Beach, Park |
| CommunityFeatures | Community Centre |
| EquipmentType | Water Heater |
| Features | Level, Sump Pump |
| ParkingSpaceTotal | 4 |
| RentalEquipmentType | Water Heater |
| Structure | Deck, Porch |
| WaterFrontType | Waterfront |
Building
| BathroomTotal | 3 |
| BedroomsAboveGround | 1 |
| BedroomsBelowGround | 2 |
| BedroomsTotal | 3 |
| Age | 6 To 15 Years |
| Amenities | Fireplace(s) |
| Appliances | Garage Door Opener Remote(s), Dishwasher, Dryer, Garage Door Opener, Microwave, Hood Fan, Stove, Washer, Window Coverings, Wine Fridge, Refrigerator |
| ArchitecturalStyle | Bungalow |
| BasementDevelopment | Partially Finished |
| BasementType | Full (partially Finished) |
| ConstructionStyleAttachment | Detached |
| CoolingType | Central Air Conditioning, Air Exchanger |
| ExteriorFinish | Stone |
| FireProtection | Smoke Detectors |
| FireplacePresent | Yes |
| FireplaceTotal | 1 |
| FoundationType | Block |
| HalfBathTotal | 1 |
| HeatingFuel | Natural Gas |
| HeatingType | Forced Air |
| StoriesTotal | 1 |
| SizeInterior | 1500 - 2000 Sqft |
| Type | House |
| UtilityWater | Municipal Water |
Parking
| Attached Garage | |
| Garage |
Land
| Acreage | No |
| LandAmenities | Beach, Park |
| LandscapeFeatures | Landscaped, Lawn Sprinkler |
| Sewer | Sanitary Sewer |
| SizeDepth | 132 Ft |
| SizeFrontage | 78 Ft ,4 In |
| SizeIrregular | 78.4 X 132 Ft |
| SizeTotalText | 78.4 X 132 Ft |
| ZoningDescription | R1-8 |
Rooms
| Level | Type | Length | Width | Dimensions |
|---|---|---|---|---|
| Basement | Bedroom 3 | 3.73 m | 3.58 m | 3.73 m x 3.58 m |
| Basement | Bathroom | 1.68 m | 2.44 m | 1.68 m x 2.44 m |
| Basement | Family Room | 7.65 m | 3 m | 7.65 m x 3 m |
| Basement | Bedroom 2 | 4.32 m | 3.71 m | 4.32 m x 3.71 m |
| Main Level | Living Room | 8.36 m | 4.34 m | 8.36 m x 4.34 m |
| Main Level | Dining Room | 3.96 m | 2.97 m | 3.96 m x 2.97 m |
| Main Level | Kitchen | 4.09 m | 3.96 m | 4.09 m x 3.96 m |
| Main Level | Primary Bedroom | 4.55 m | 3.89 m | 4.55 m x 3.89 m |
| Main Level | Bathroom | 4.14 m | 3.17 m | 4.14 m x 3.17 m |
| Main Level | Office | 4.19 m | 3.91 m | 4.19 m x 3.91 m |
| Main Level | Bathroom | 2.28 m | 0.97 m | 2.28 m x 0.97 m |
| Main Level | Laundry Room | 2.29 m | 2.21 m | 2.29 m x 2.21 m |
https://www.realtor.ca/real-estate/28162909/209-snowberry-lane-georgian-bluffs-georgian-bluffs
Interested?
Contact us for more information
No Favourites Found

The trademarks REALTOR®, REALTORS®, and the REALTOR® logo are controlled by The Canadian Real Estate Association (CREA) and identify real estate professionals who are members of CREA. The trademarks MLS®, Multiple Listing Service® and the associated logos are owned by The Canadian Real Estate Association (CREA) and identify the quality of services provided by real estate professionals who are members of CREA. The trademark DDF® is owned by The Canadian Real Estate Association (CREA) and identifies CREA's Data Distribution Facility (DDF®)
April 15 2025 02:43:43
Muskoka Haliburton Orillia – The Lakelands Association of REALTORS®
Royal LePage Locations North


