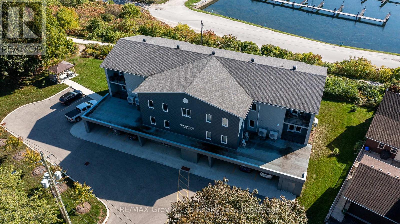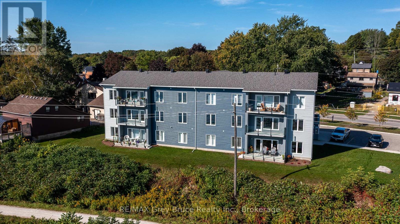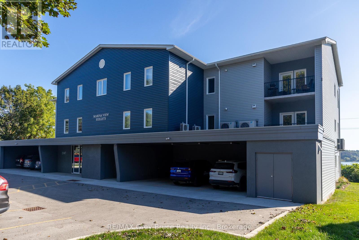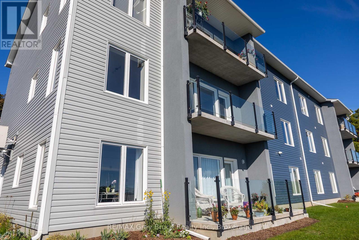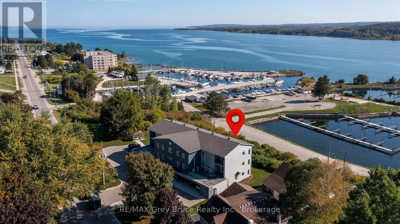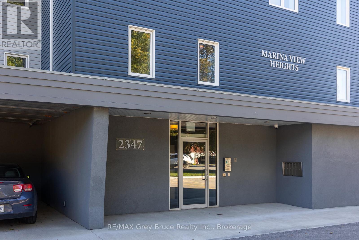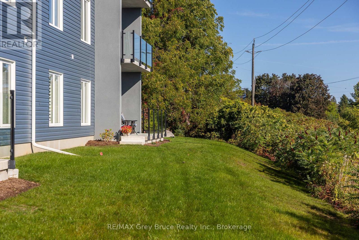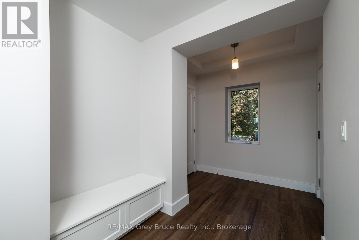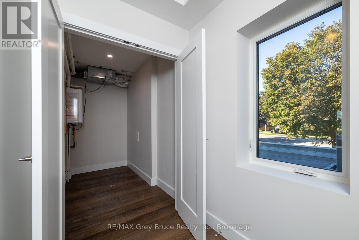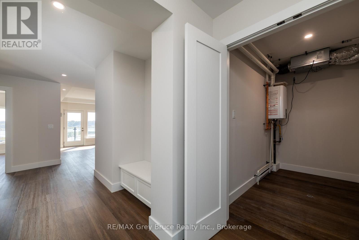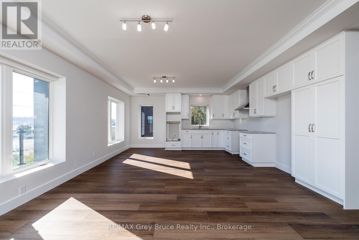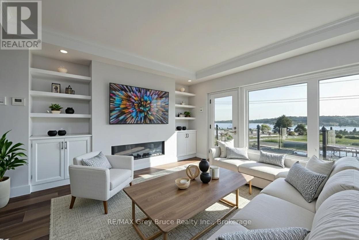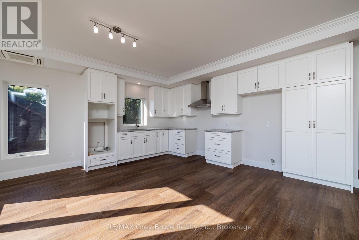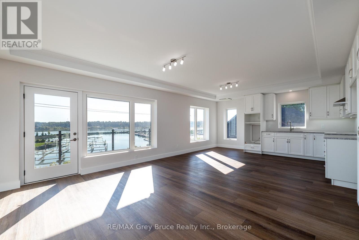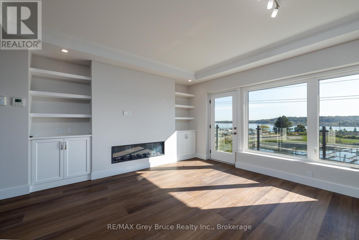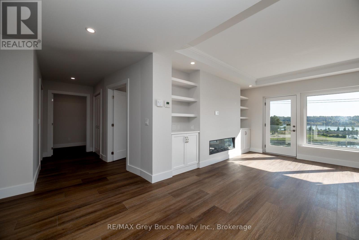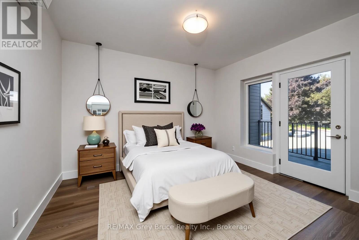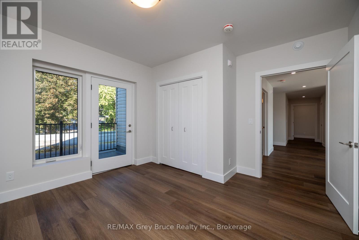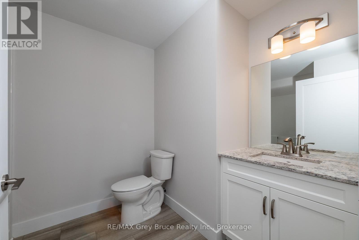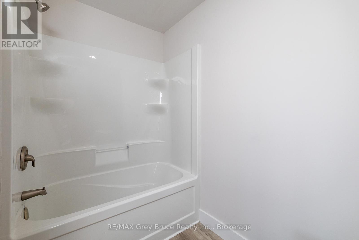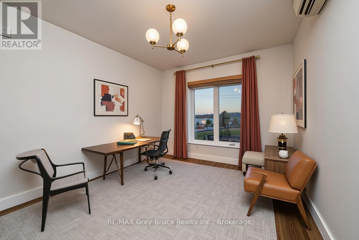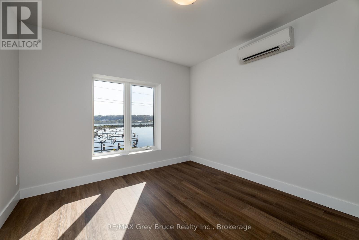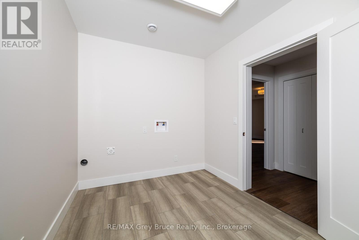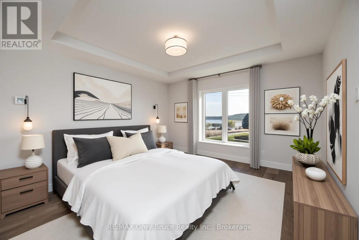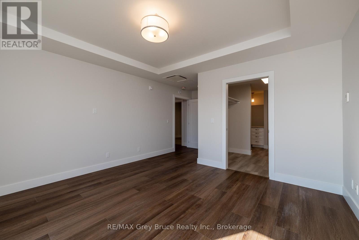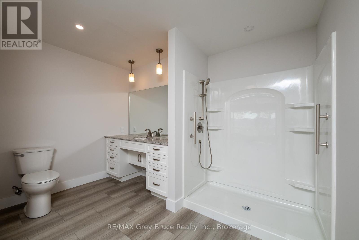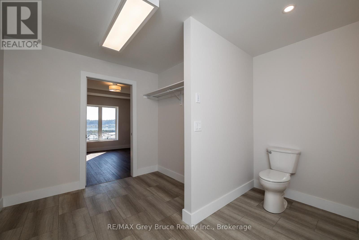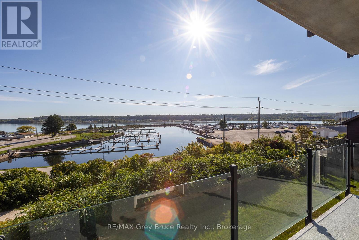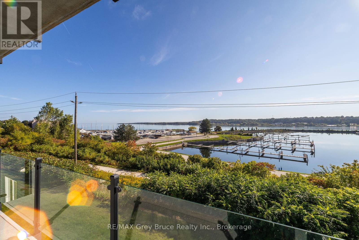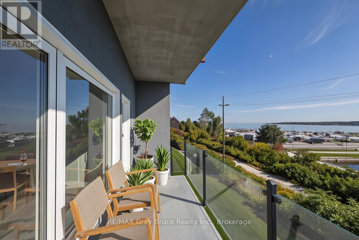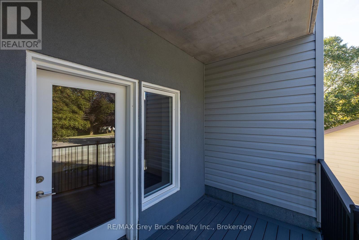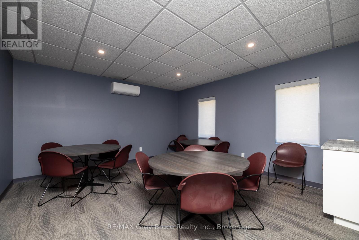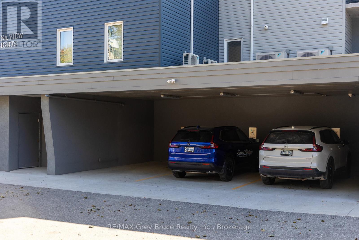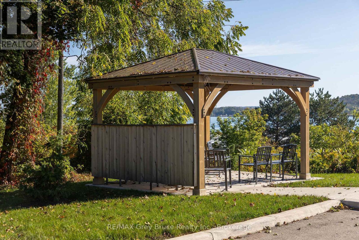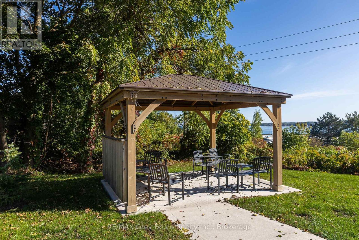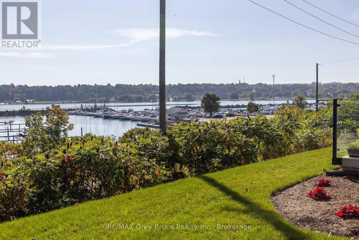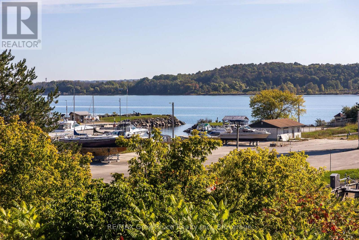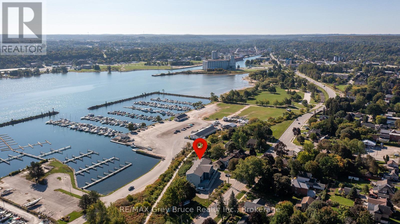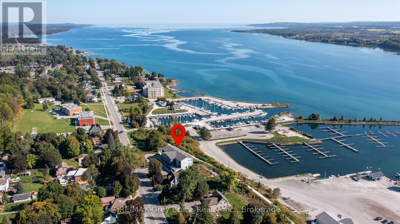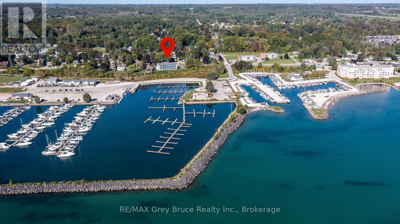LOADING
$999,000Maintenance, Water, Common Area Maintenance, Insurance, Parking
$925.70 Monthly
Maintenance, Water, Common Area Maintenance, Insurance, Parking
$925.70 MonthlyExperience the lifestyle at Marina View Heights. This spacious 3-bedroom suite overlooks Georgian Bay. Wake up to breathtaking water views and enjoy the convenience of near by walking trails, parks and beaches. With only 6 suites this building offers a quiet community for like minded residents. The open-concept living and dining area is perfect for entertaining, with large windows that fill the space with natural light and frame the stunning scenery. Three well-sized bedrooms provide flexibility for family, guests, or a home office. In suite laundry with room for extra storage. Fully wheelchair-accessible design adapts easily to changing mobility needs. Monthly common fees of $925 cover exterior and interior building maintenance, utilities for shared spaces, landscaping, snow and garbage removal, water and sewer, property management, administration, a reserve fund, and building insurance. A local property manager is also available to assist residents with any issues that may arise. Designed to provide a worry-free retirement lifestyle. With maintenance-free living, youll have more time to relax on your private balcony, stroll along the waterfront, or explore nearby trails and amenities. This is a rare opportunity to combine comfort, convenience, and an unparalleled view of the Bay.with modern comforts and amenities. Professionally managed by Sound Lifestyles. Safe, quiet area, secure entrance & security cameras on the property. (id:13139)
Property Details
| MLS® Number | X12416675 |
| Property Type | Single Family |
| Community Name | Owen Sound |
| CommunityFeatures | Pets Allowed With Restrictions |
| Features | Flat Site, Elevator, Wheelchair Access, Balcony, Carpet Free, In Suite Laundry |
| ParkingSpaceTotal | 2 |
Building
| BathroomTotal | 2 |
| BedroomsAboveGround | 3 |
| BedroomsTotal | 3 |
| Age | 0 To 5 Years |
| Amenities | Visitor Parking, Party Room |
| Appliances | Water Heater, Water Heater - Tankless |
| BasementType | None |
| CoolingType | Wall Unit |
| ExteriorFinish | Vinyl Siding |
| FireProtection | Security System |
| HeatingFuel | Electric, Natural Gas |
| HeatingType | Heat Pump, Not Known |
| StoriesTotal | 3 |
| SizeInterior | 1600 - 1799 Sqft |
| Type | Other |
Parking
| Carport | |
| No Garage | |
| Covered |
Land
| Acreage | No |
Rooms
| Level | Type | Length | Width | Dimensions |
|---|---|---|---|---|
| Main Level | Kitchen | 3.9 m | 4.85 m | 3.9 m x 4.85 m |
| Main Level | Living Room | 3.73 m | 4.85 m | 3.73 m x 4.85 m |
| Main Level | Bathroom | 2.36 m | 2.2 m | 2.36 m x 2.2 m |
| Main Level | Bedroom | 3.7 m | 3.2 m | 3.7 m x 3.2 m |
| Main Level | Office | 3.35 m | 4.29 m | 3.35 m x 4.29 m |
| Main Level | Laundry Room | 3.4 m | 2.46 m | 3.4 m x 2.46 m |
| Main Level | Primary Bedroom | 4.14 m | 6.01 m | 4.14 m x 6.01 m |
| Main Level | Bathroom | 3.37 m | 4.49 m | 3.37 m x 4.49 m |
https://www.realtor.ca/real-estate/28891295/21-2347-3rd-avenue-w-owen-sound-owen-sound
Interested?
Contact us for more information
No Favourites Found

The trademarks REALTOR®, REALTORS®, and the REALTOR® logo are controlled by The Canadian Real Estate Association (CREA) and identify real estate professionals who are members of CREA. The trademarks MLS®, Multiple Listing Service® and the associated logos are owned by The Canadian Real Estate Association (CREA) and identify the quality of services provided by real estate professionals who are members of CREA. The trademark DDF® is owned by The Canadian Real Estate Association (CREA) and identifies CREA's Data Distribution Facility (DDF®)
January 04 2026 12:37:49
Muskoka Haliburton Orillia – The Lakelands Association of REALTORS®
RE/MAX Grey Bruce Realty Inc.

