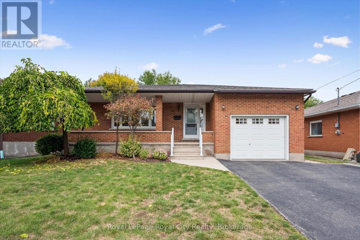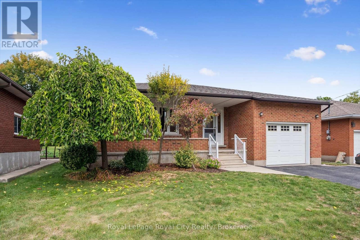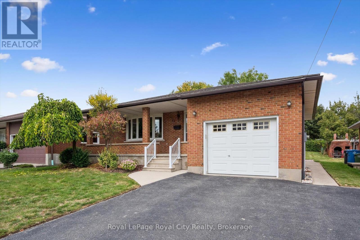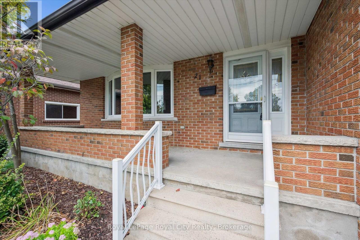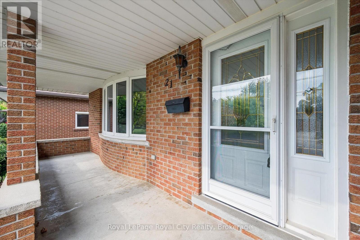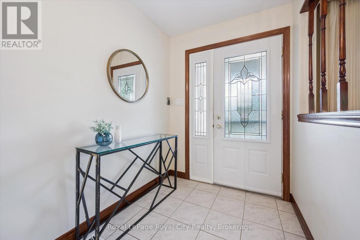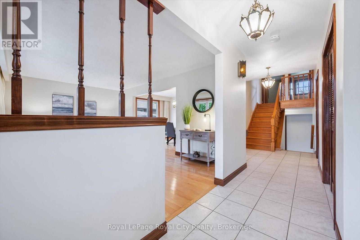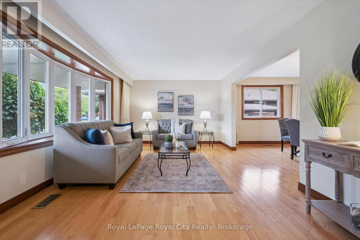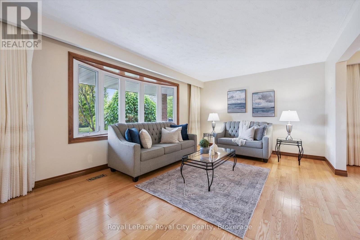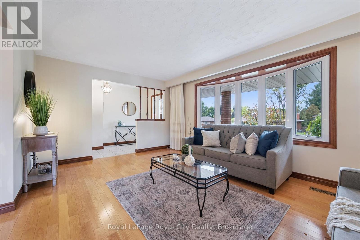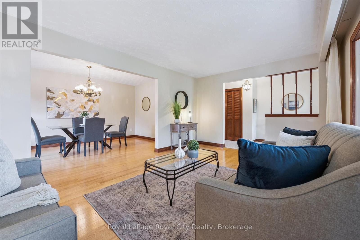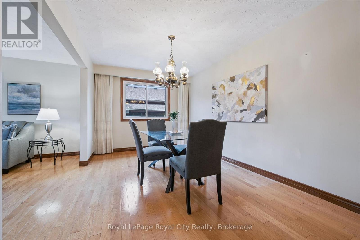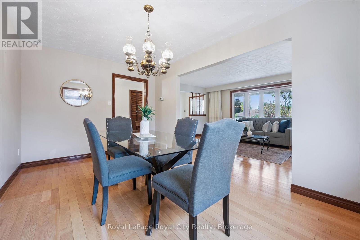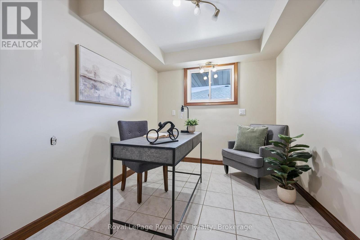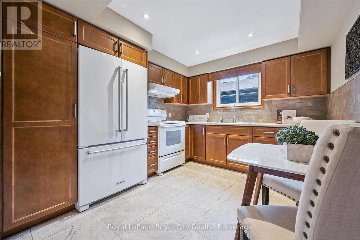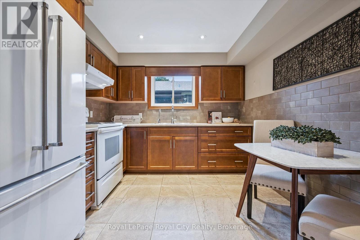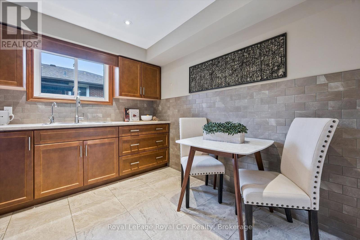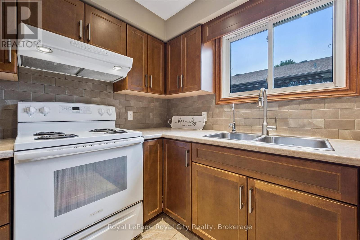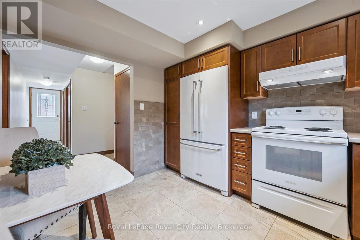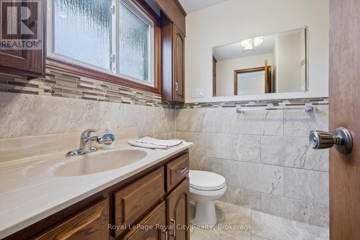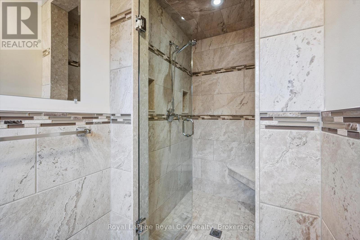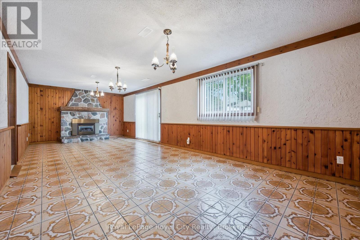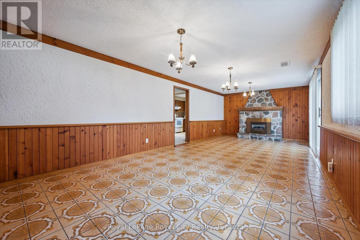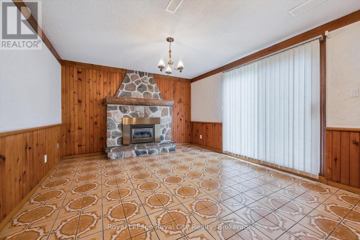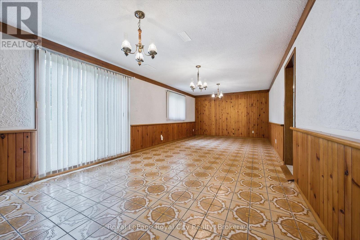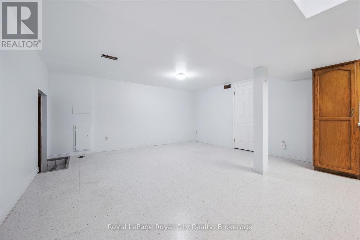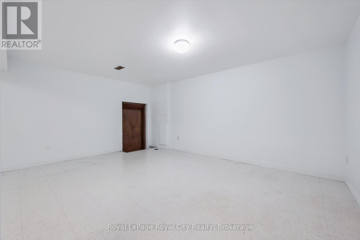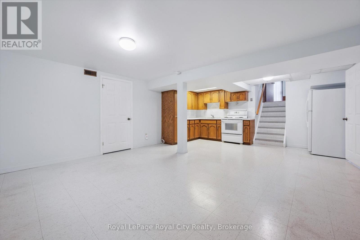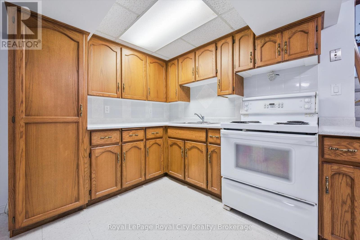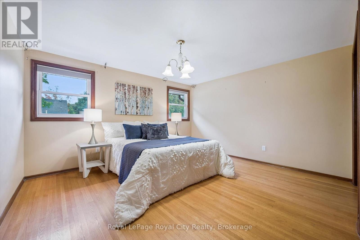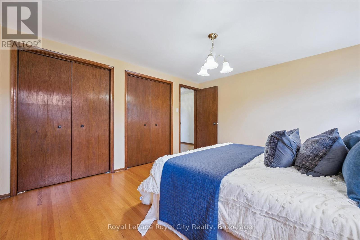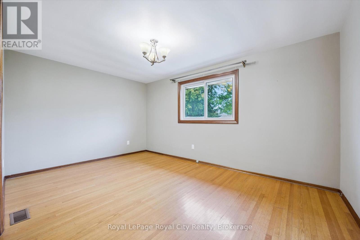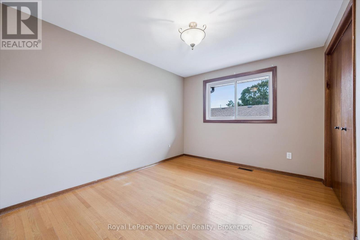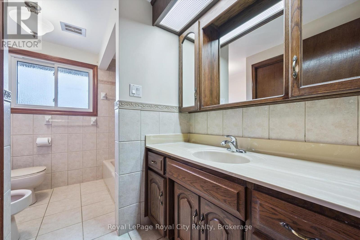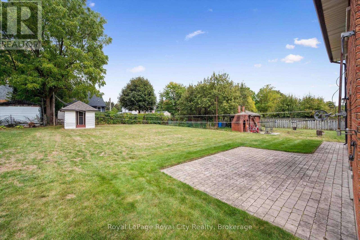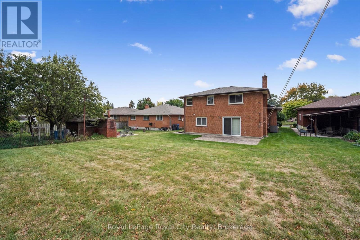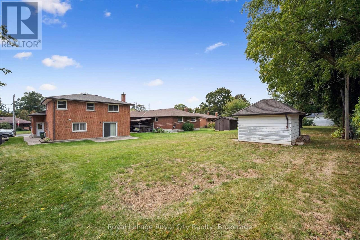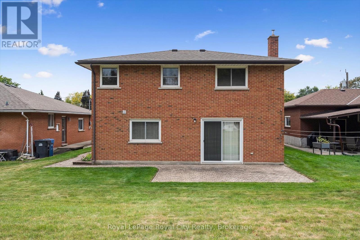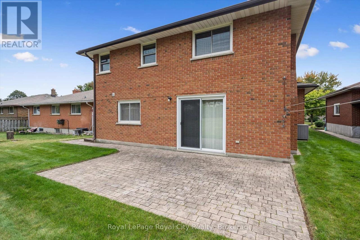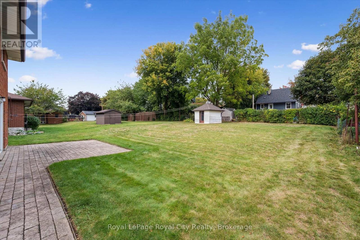LOADING
$839,900
Welcome to a home on a street like no other. Tucked away on a quiet cul-de-sac, this neighbourhood was originally built and settled by families who were bound by love, friendship, and heritage. Almost every household was related brothers, cousins, in-laws, or lifelong friends, which created a rare sense of community that still lingers in the very spirit of the street today. Built by skilled Italian craftsmen, each home was designed to last for generations, and this one is no exception. Inside, you'll find timeless hardwood floors, solid plaster construction, and the kind of craftsmanship you simply don't see anymore. This home also offers unique versatility, with two separate entrances that allow it to function as a single-family home or as two independent units, which is ideal for generating income or creating a private in-law suite. Set on a large lot with a single garage, theres plenty of room to enjoy both inside and out. With its close proximity to schools, shopping, and major commuter routes, you'll enjoy modern convenience without sacrificing the peaceful charm of this tight-knit street. Whether you're drawn to its solid construction, flexible layout, or the legacy of family and connection woven into the neighbourhood, this home is ready to welcome its next chapter. (id:13139)
Property Details
| MLS® Number | X12426284 |
| Property Type | Single Family |
| Community Name | Junction/Onward Willow |
| AmenitiesNearBy | Park, Place Of Worship, Public Transit, Schools |
| EquipmentType | Water Heater |
| Features | Carpet Free |
| ParkingSpaceTotal | 3 |
| RentalEquipmentType | Water Heater |
| Structure | Shed |
Building
| BathroomTotal | 2 |
| BedroomsAboveGround | 3 |
| BedroomsTotal | 3 |
| Age | 51 To 99 Years |
| Amenities | Fireplace(s) |
| Appliances | Water Softener, Central Vacuum, Water Purifier, Dryer, Stove, Refrigerator |
| BasementDevelopment | Finished |
| BasementType | Full (finished) |
| ConstructionStyleAttachment | Detached |
| ConstructionStyleSplitLevel | Backsplit |
| CoolingType | Central Air Conditioning |
| ExteriorFinish | Brick |
| FireplacePresent | Yes |
| FireplaceTotal | 1 |
| FoundationType | Poured Concrete |
| HeatingFuel | Natural Gas |
| HeatingType | Forced Air |
| SizeInterior | 2000 - 2500 Sqft |
| Type | House |
| UtilityWater | Municipal Water |
Parking
| Attached Garage | |
| Garage |
Land
| Acreage | No |
| LandAmenities | Park, Place Of Worship, Public Transit, Schools |
| Sewer | Sanitary Sewer |
| SizeDepth | 156 Ft ,3 In |
| SizeFrontage | 50 Ft |
| SizeIrregular | 50 X 156.3 Ft |
| SizeTotalText | 50 X 156.3 Ft |
| ZoningDescription | R1b |
Rooms
| Level | Type | Length | Width | Dimensions |
|---|---|---|---|---|
| Second Level | Bathroom | 3.1 m | 2.2 m | 3.1 m x 2.2 m |
| Second Level | Bedroom | 4.45 m | 3.75 m | 4.45 m x 3.75 m |
| Second Level | Bedroom | 3.4 m | 2.95 m | 3.4 m x 2.95 m |
| Second Level | Primary Bedroom | 4.15 m | 3.75 m | 4.15 m x 3.75 m |
| Basement | Kitchen | 2.69 m | 2.29 m | 2.69 m x 2.29 m |
| Basement | Laundry Room | 2.68 m | 2.18 m | 2.68 m x 2.18 m |
| Basement | Recreational, Games Room | 4.94 m | 6.47 m | 4.94 m x 6.47 m |
| Basement | Other | 3.79 m | 3.99 m | 3.79 m x 3.99 m |
| Basement | Utility Room | 1.82 m | 6.51 m | 1.82 m x 6.51 m |
| Lower Level | Bathroom | 3.1 m | 1.8 m | 3.1 m x 1.8 m |
| Lower Level | Kitchen | 3.36 m | 2.9 m | 3.36 m x 2.9 m |
| Lower Level | Family Room | 8.66 m | 3.78 m | 8.66 m x 3.78 m |
| Main Level | Living Room | 5.36 m | 3.64 m | 5.36 m x 3.64 m |
| Main Level | Dining Room | 4.62 m | 2.93 m | 4.62 m x 2.93 m |
| Main Level | Office | 3.1 m | 2.56 m | 3.1 m x 2.56 m |
Utilities
| Cable | Available |
| Electricity | Installed |
| Sewer | Installed |
Interested?
Contact us for more information
No Favourites Found

The trademarks REALTOR®, REALTORS®, and the REALTOR® logo are controlled by The Canadian Real Estate Association (CREA) and identify real estate professionals who are members of CREA. The trademarks MLS®, Multiple Listing Service® and the associated logos are owned by The Canadian Real Estate Association (CREA) and identify the quality of services provided by real estate professionals who are members of CREA. The trademark DDF® is owned by The Canadian Real Estate Association (CREA) and identifies CREA's Data Distribution Facility (DDF®)
September 25 2025 04:52:31
Muskoka Haliburton Orillia – The Lakelands Association of REALTORS®
Royal LePage Royal City Realty

