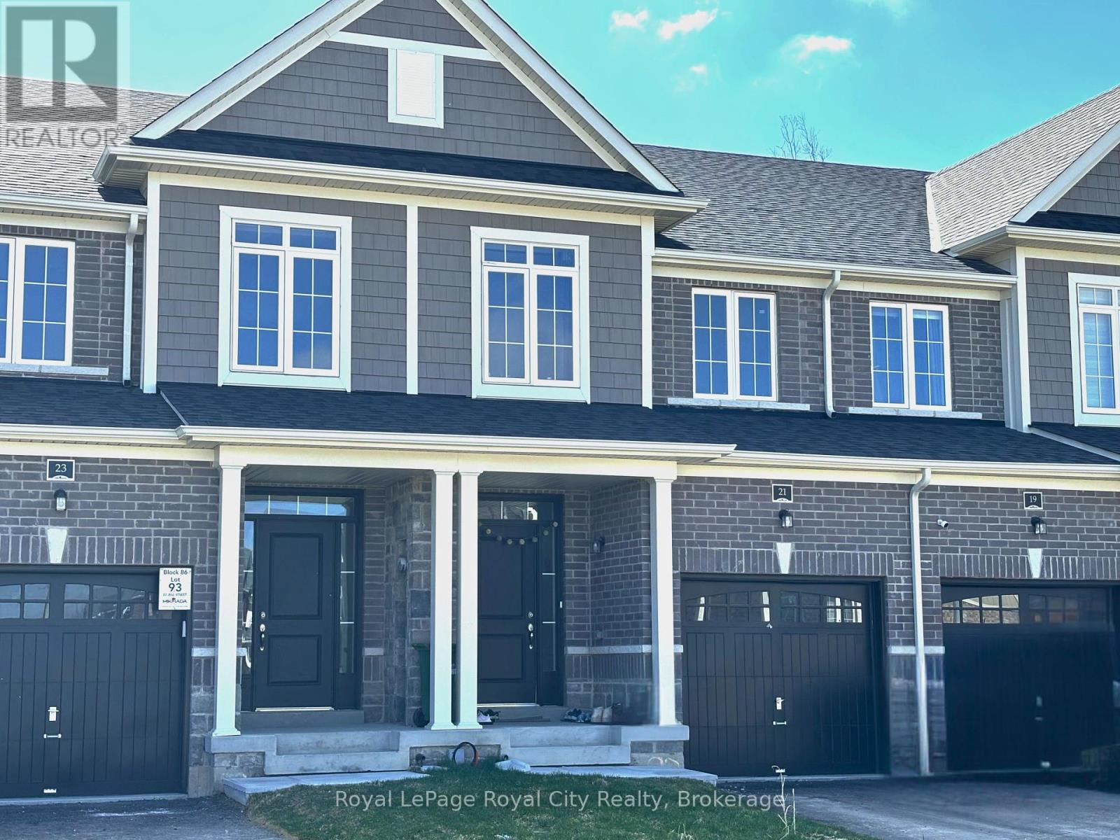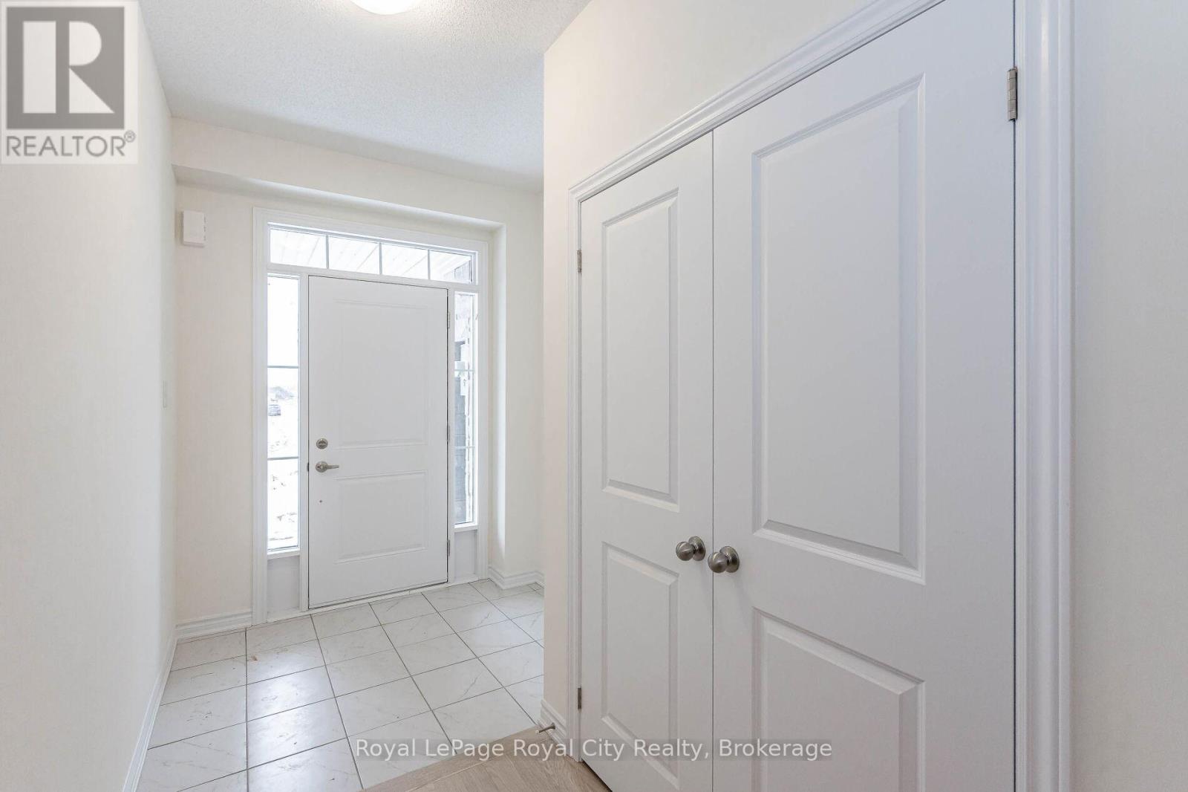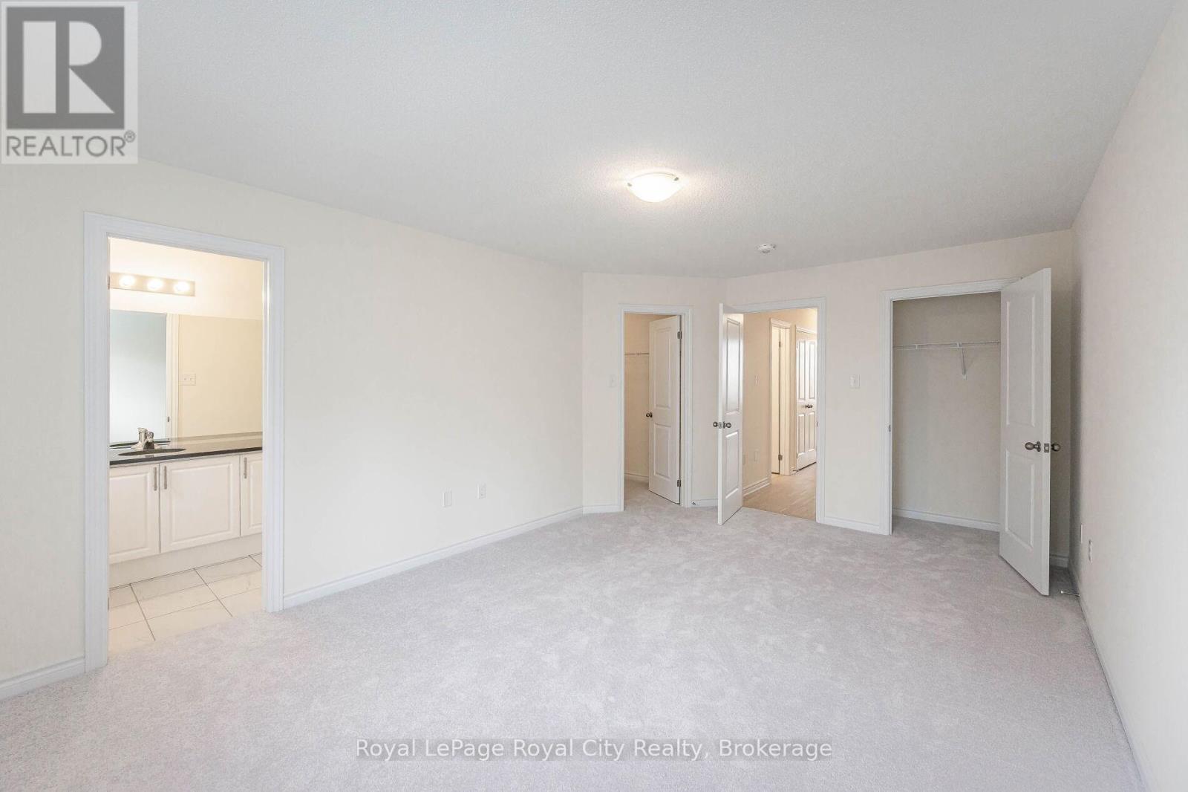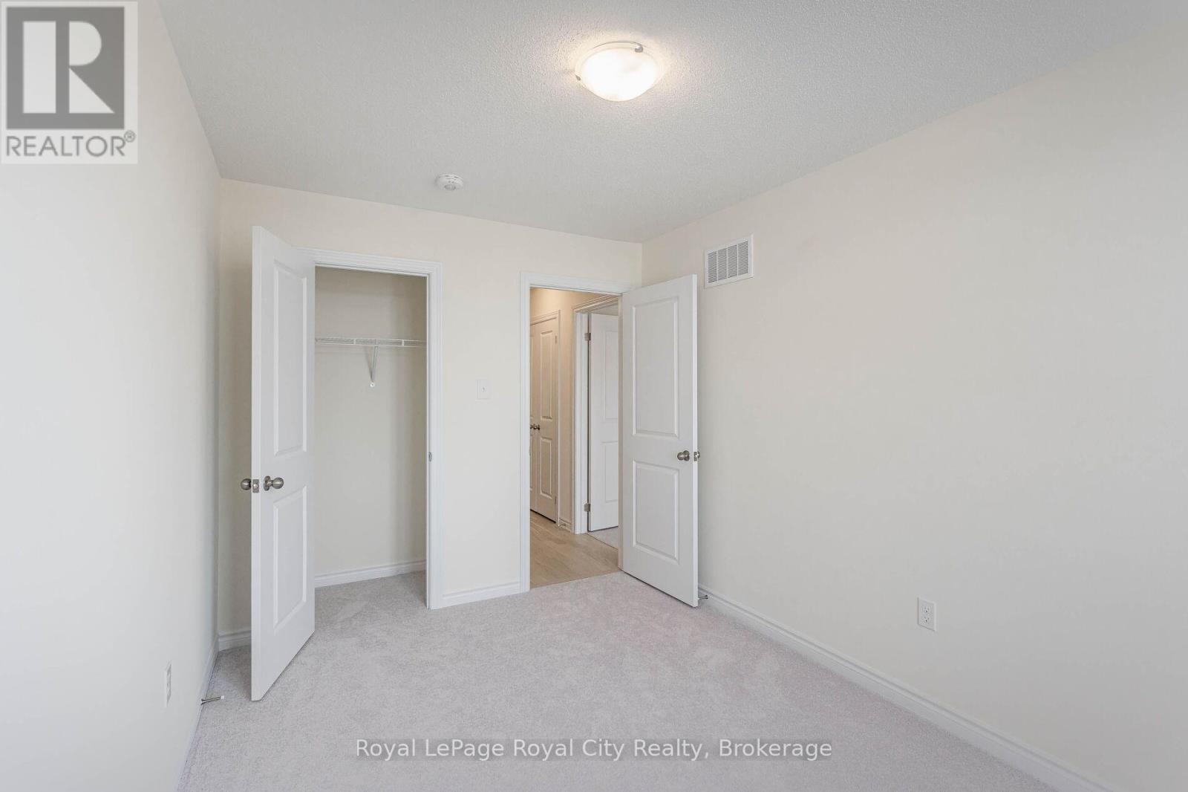LOADING
$3,200 Monthly
This newer townhome is located in a fabulous neighbourhood, just minutes to all of Guelph's South end's incredible amenities.- restaurants, shopping, movie theatre, gym, and more! The main level offers an open concept design with higher end finishes including granite countertops and stainless steel appliances in the kitchen and hardwood flooring in the living room. The mudroom/ laundry room grants access to the attached garage. The second level offers three great sized bedrooms, including the primary bedroom with a walk-in closet, a second closet, and a 4 piece ensuite, as well as an additional 4 piece bathroom. Utilities are not included. (id:13139)
Property Details
| MLS® Number | X12155413 |
| Property Type | Single Family |
| Community Name | Kortright East |
| AmenitiesNearBy | Hospital, Park, Public Transit, Schools |
| CommunityFeatures | Community Centre |
| Features | In Suite Laundry |
| ParkingSpaceTotal | 3 |
Building
| BathroomTotal | 3 |
| BedroomsAboveGround | 3 |
| BedroomsTotal | 3 |
| Age | 0 To 5 Years |
| Appliances | Water Heater, Water Meter, Water Softener |
| BasementDevelopment | Unfinished |
| BasementType | N/a (unfinished) |
| ConstructionStyleAttachment | Attached |
| CoolingType | Central Air Conditioning |
| ExteriorFinish | Brick, Vinyl Siding |
| FoundationType | Poured Concrete |
| HalfBathTotal | 1 |
| HeatingFuel | Natural Gas |
| HeatingType | Forced Air |
| StoriesTotal | 2 |
| SizeInterior | 1100 - 1500 Sqft |
| Type | Row / Townhouse |
| UtilityWater | Municipal Water |
Parking
| Attached Garage | |
| Garage |
Land
| Acreage | No |
| LandAmenities | Hospital, Park, Public Transit, Schools |
| Sewer | Sanitary Sewer |
Rooms
| Level | Type | Length | Width | Dimensions |
|---|---|---|---|---|
| Second Level | Primary Bedroom | 5.38 m | 3.58 m | 5.38 m x 3.58 m |
| Second Level | Bathroom | Measurements not available | ||
| Second Level | Bedroom 2 | 4.11 m | 2.49 m | 4.11 m x 2.49 m |
| Second Level | Bedroom 3 | 3.4 m | 2.64 m | 3.4 m x 2.64 m |
| Second Level | Bathroom | Measurements not available | ||
| Main Level | Kitchen | 3.25 m | 2.74 m | 3.25 m x 2.74 m |
| Main Level | Dining Room | 2.9 m | 1.93 m | 2.9 m x 1.93 m |
| Main Level | Living Room | 5.23 m | 3.1 m | 5.23 m x 3.1 m |
| Main Level | Bathroom | Measurements not available |
Utilities
| Cable | Available |
| Electricity | Installed |
| Sewer | Installed |
https://www.realtor.ca/real-estate/28327535/21-jell-street-guelph-kortright-east-kortright-east
Interested?
Contact us for more information
No Favourites Found

The trademarks REALTOR®, REALTORS®, and the REALTOR® logo are controlled by The Canadian Real Estate Association (CREA) and identify real estate professionals who are members of CREA. The trademarks MLS®, Multiple Listing Service® and the associated logos are owned by The Canadian Real Estate Association (CREA) and identify the quality of services provided by real estate professionals who are members of CREA. The trademark DDF® is owned by The Canadian Real Estate Association (CREA) and identifies CREA's Data Distribution Facility (DDF®)
May 29 2025 09:48:58
Muskoka Haliburton Orillia – The Lakelands Association of REALTORS®
Royal LePage Royal City Realty



























