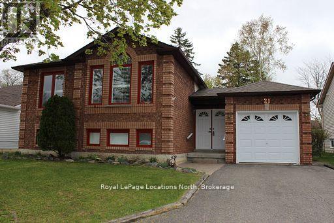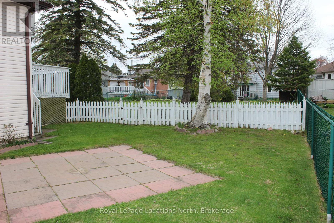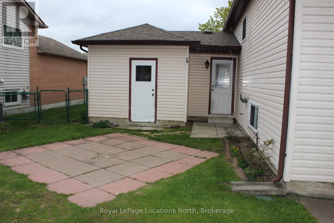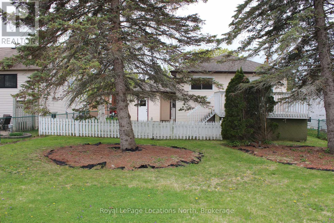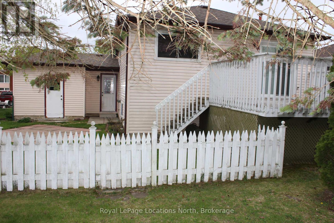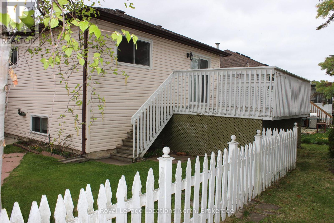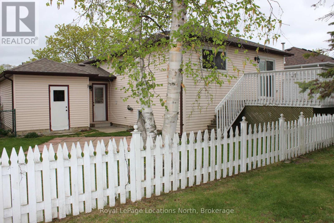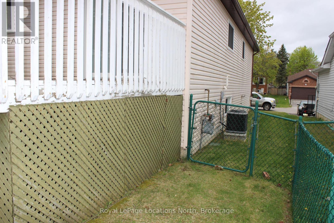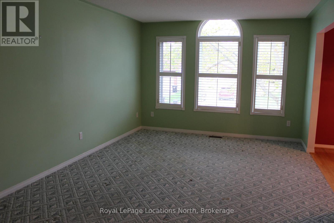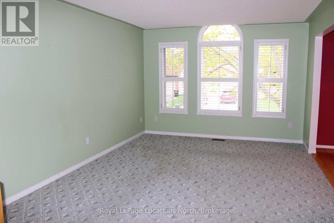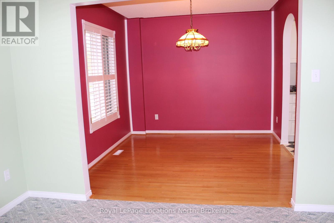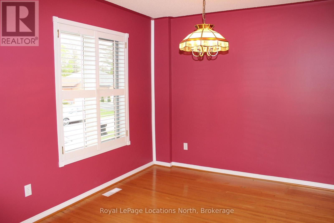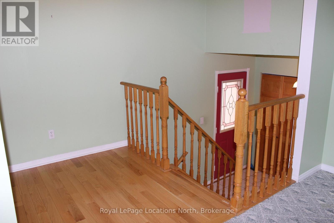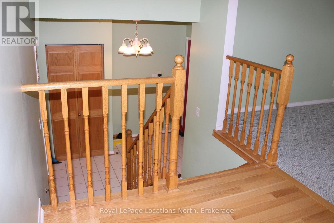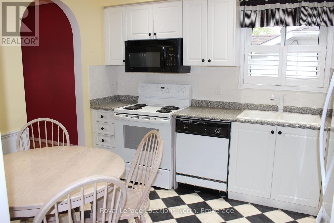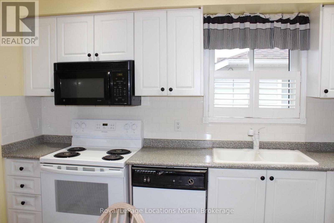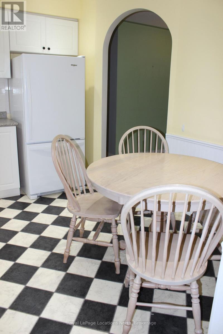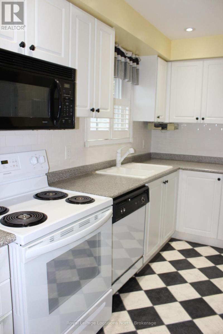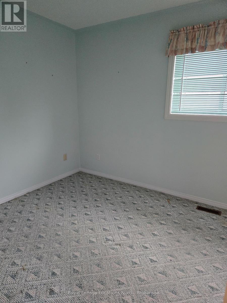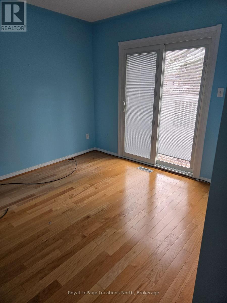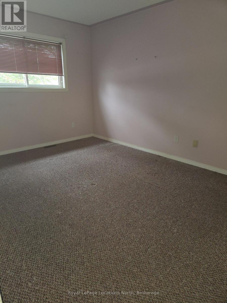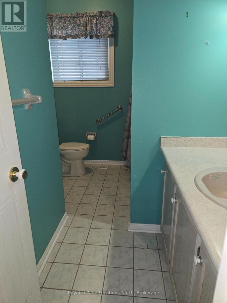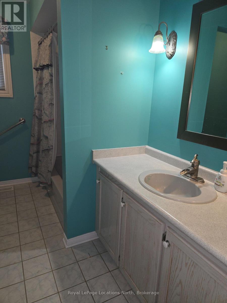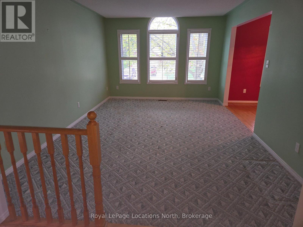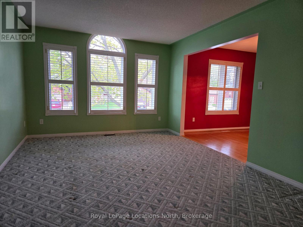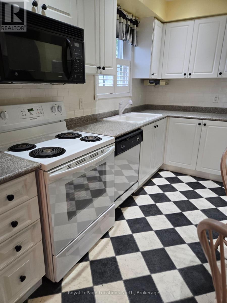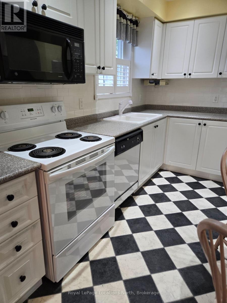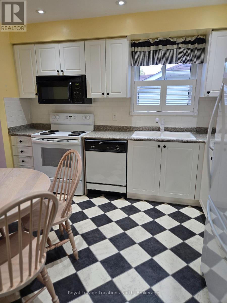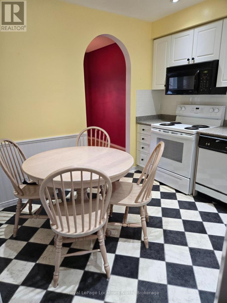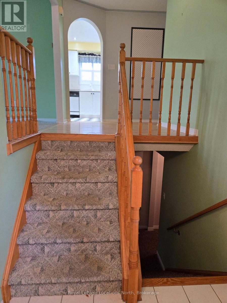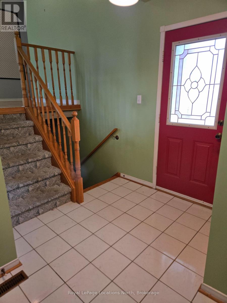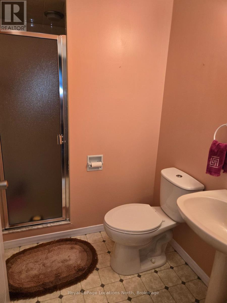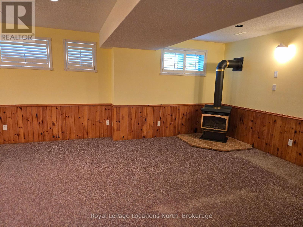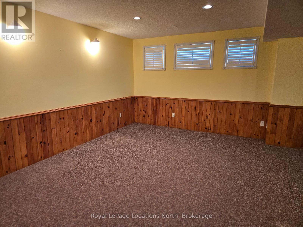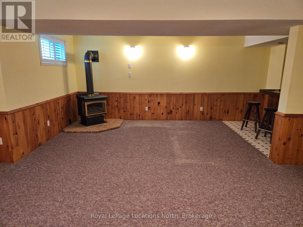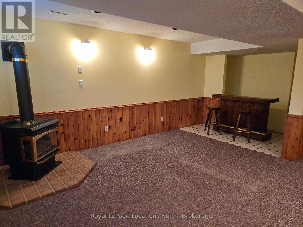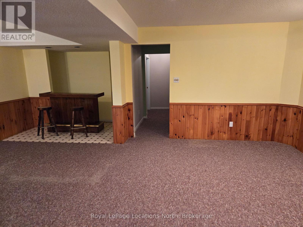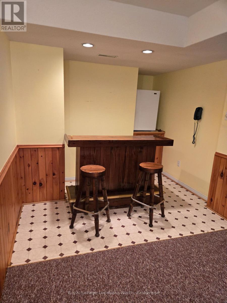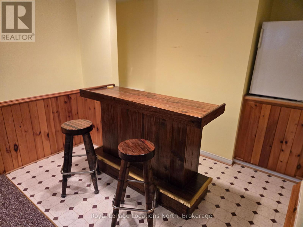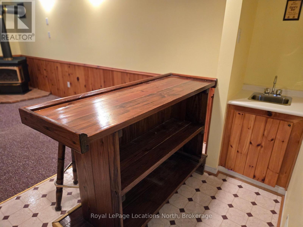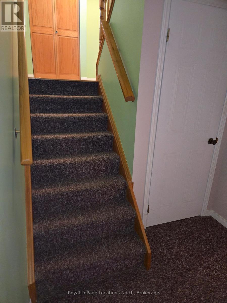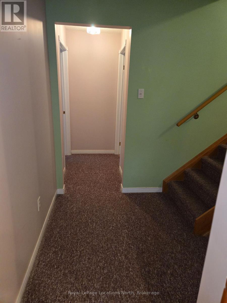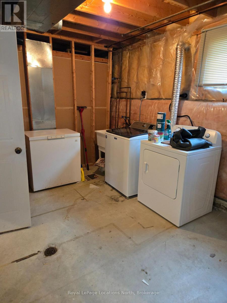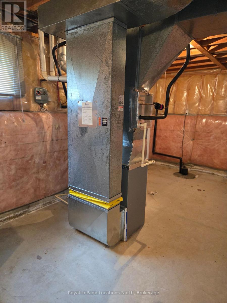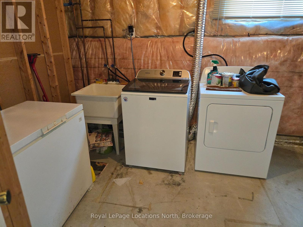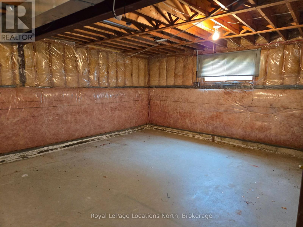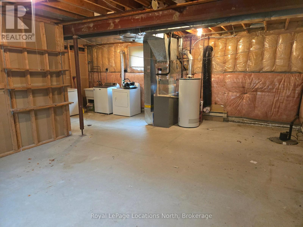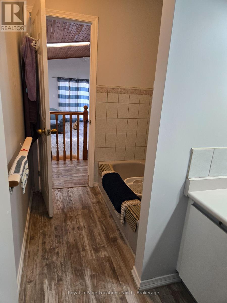LOADING
$599,900
MOTIVATED SELLER ..Located close to Stonebridge Shopping Center, Restaurants, Banking, Medical & the new Library and Arena. This sidesplit offers approximately 1158 sq.ft. with 3 bedrooms on main level, an eat-in kitchen and dining room and generous living room, and a 4pc bath. The basement area partially finished includes a large family room with gas fireplace & wet bar, a 3 pc Bathroom, Laundry, and space to add another Bedroom if needed. The generous entry foyer is the ideal set up for INLAW SUITE//MULTI GENERATIONAL living and offers access to rear yard. Oversize single garage. Updated Shingles and Air Conditioner. Fully fenced & gated yard. The home is vacant and available for quick closing if needed. (id:13139)
Property Details
| MLS® Number | S12392747 |
| Property Type | Single Family |
| Community Name | Wasaga Beach |
| AmenitiesNearBy | Beach, Golf Nearby, Hospital |
| EquipmentType | Water Heater |
| Features | Flat Site, Conservation/green Belt, Dry, Level, Sump Pump |
| ParkingSpaceTotal | 3 |
| RentalEquipmentType | Water Heater |
| Structure | Deck |
Building
| BathroomTotal | 2 |
| BedroomsAboveGround | 3 |
| BedroomsTotal | 3 |
| Age | 51 To 99 Years |
| Amenities | Fireplace(s) |
| Appliances | Water Heater, Water Meter, Dishwasher, Dryer, Garage Door Opener, Microwave, Stove, Washer, Window Coverings, Refrigerator |
| ArchitecturalStyle | Raised Bungalow |
| BasementDevelopment | Finished |
| BasementType | Full (finished) |
| ConstructionStyleAttachment | Detached |
| CoolingType | Central Air Conditioning |
| ExteriorFinish | Brick, Vinyl Siding |
| FireProtection | Smoke Detectors |
| FireplacePresent | Yes |
| FireplaceType | Free Standing Metal |
| FoundationType | Concrete |
| HeatingFuel | Natural Gas |
| HeatingType | Forced Air |
| StoriesTotal | 1 |
| SizeInterior | 700 - 1100 Sqft |
| Type | House |
| UtilityWater | Municipal Water |
Parking
| Attached Garage | |
| Garage |
Land
| Acreage | No |
| FenceType | Fully Fenced, Fenced Yard |
| LandAmenities | Beach, Golf Nearby, Hospital |
| LandscapeFeatures | Landscaped, Lawn Sprinkler |
| Sewer | Sanitary Sewer |
| SizeDepth | 135 Ft ,7 In |
| SizeFrontage | 52 Ft ,6 In |
| SizeIrregular | 52.5 X 135.6 Ft |
| SizeTotalText | 52.5 X 135.6 Ft|under 1/2 Acre |
| ZoningDescription | Residential R1 |
Rooms
| Level | Type | Length | Width | Dimensions |
|---|---|---|---|---|
| Basement | Bathroom | Measurements not available | ||
| Basement | Family Room | 6.37 m | 5 m | 6.37 m x 5 m |
| Basement | Family Room | 6.52 m | 6.12 m | 6.52 m x 6.12 m |
| Main Level | Kitchen | 3.34 m | 3.015 m | 3.34 m x 3.015 m |
| Main Level | Living Room | 3.25 m | 4.9 m | 3.25 m x 4.9 m |
| Main Level | Dining Room | 2.98 m | 3.03 m | 2.98 m x 3.03 m |
| Main Level | Bedroom | 2.54 m | 3.15 m | 2.54 m x 3.15 m |
| Main Level | Bedroom 2 | 3.04 m | 2.92 m | 3.04 m x 2.92 m |
| Main Level | Primary Bedroom | 3.04 m | 4.21 m | 3.04 m x 4.21 m |
| Main Level | Foyer | 2.81 m | 1.83 m | 2.81 m x 1.83 m |
| Main Level | Bathroom | Measurements not available |
Utilities
| Cable | Installed |
| Electricity | Installed |
| Sewer | Installed |
https://www.realtor.ca/real-estate/28838588/21-langevin-drive-wasaga-beach-wasaga-beach
Interested?
Contact us for more information
No Favourites Found

The trademarks REALTOR®, REALTORS®, and the REALTOR® logo are controlled by The Canadian Real Estate Association (CREA) and identify real estate professionals who are members of CREA. The trademarks MLS®, Multiple Listing Service® and the associated logos are owned by The Canadian Real Estate Association (CREA) and identify the quality of services provided by real estate professionals who are members of CREA. The trademark DDF® is owned by The Canadian Real Estate Association (CREA) and identifies CREA's Data Distribution Facility (DDF®)
September 09 2025 10:49:09
Muskoka Haliburton Orillia – The Lakelands Association of REALTORS®
Royal LePage Locations North

