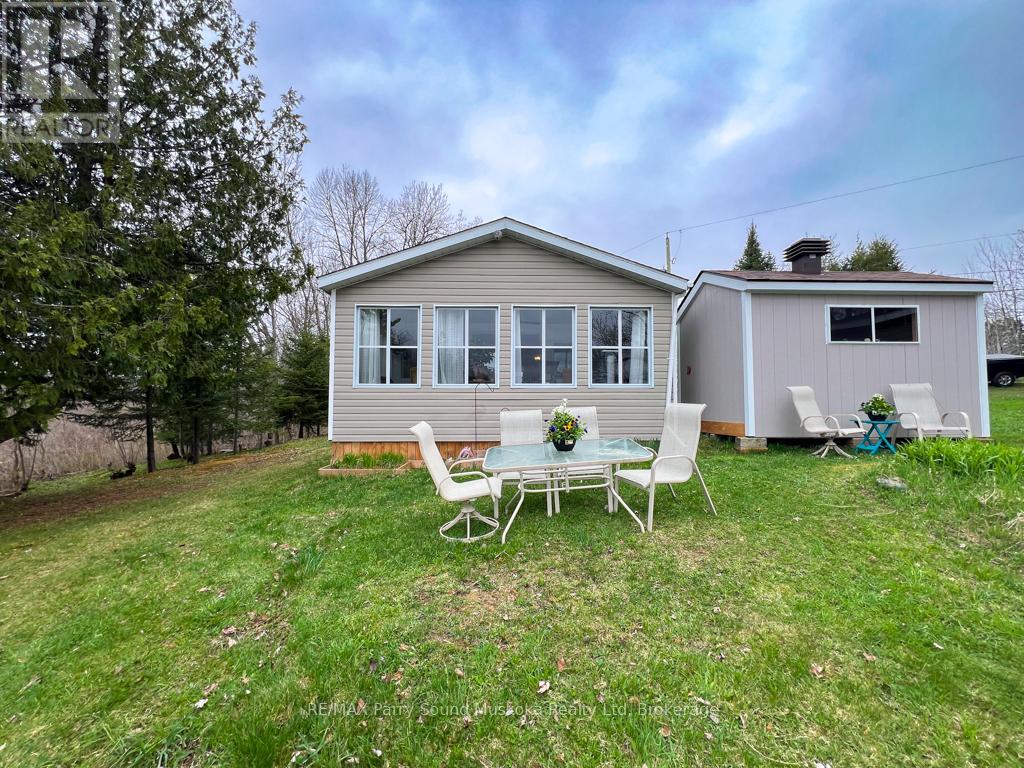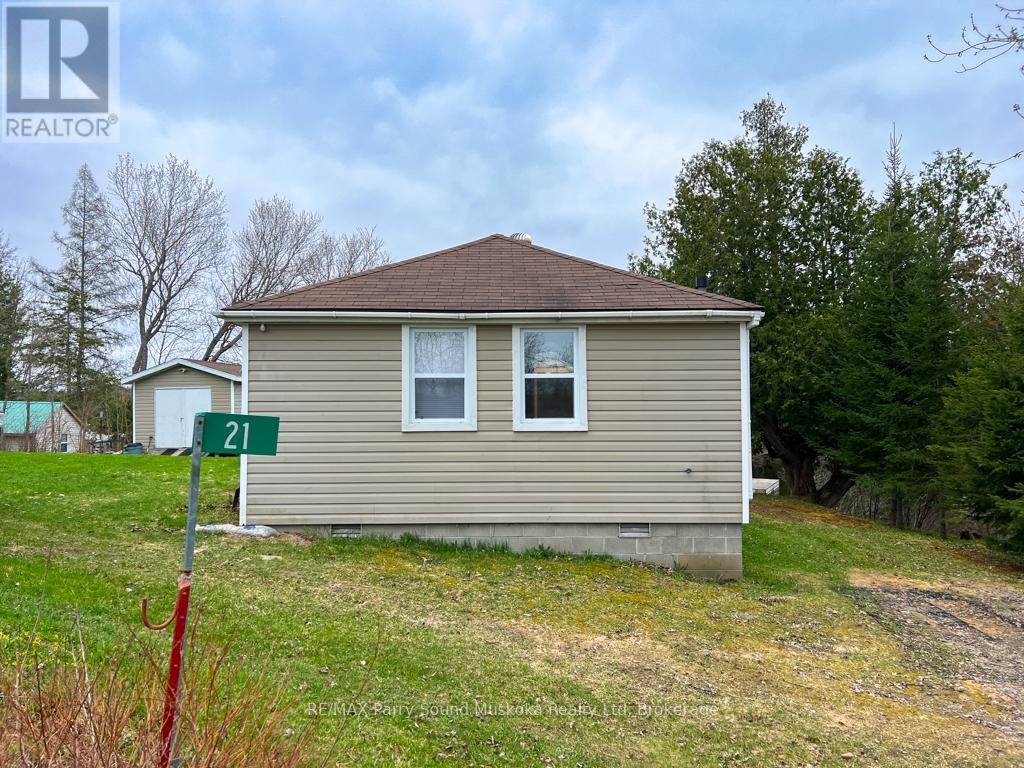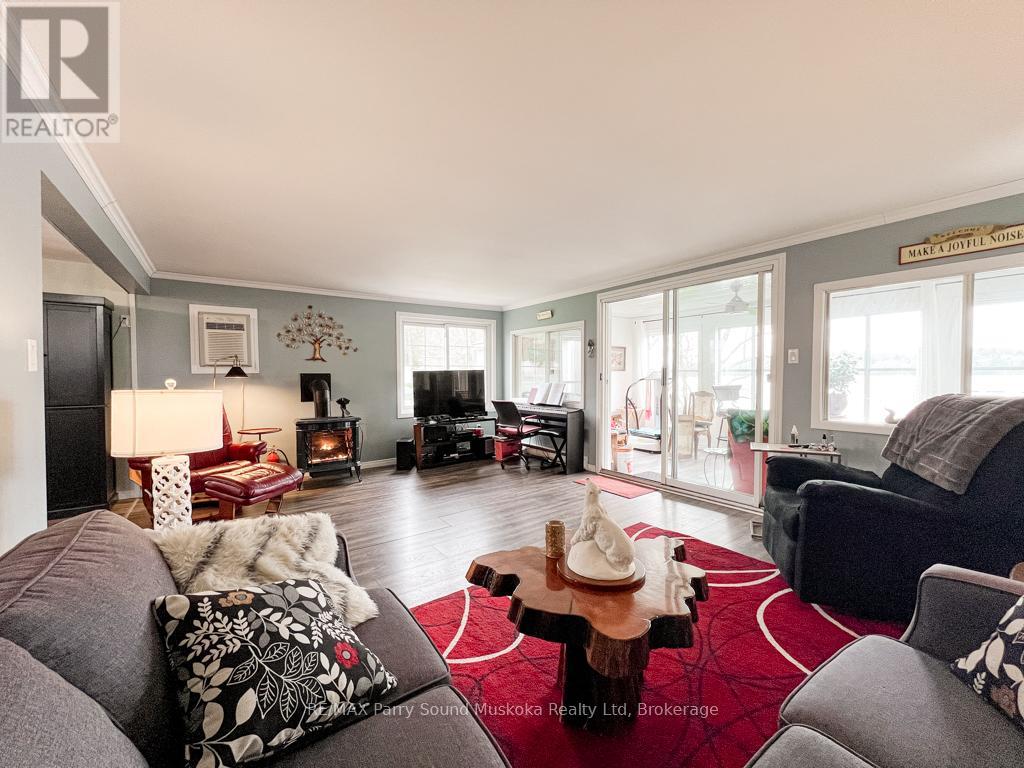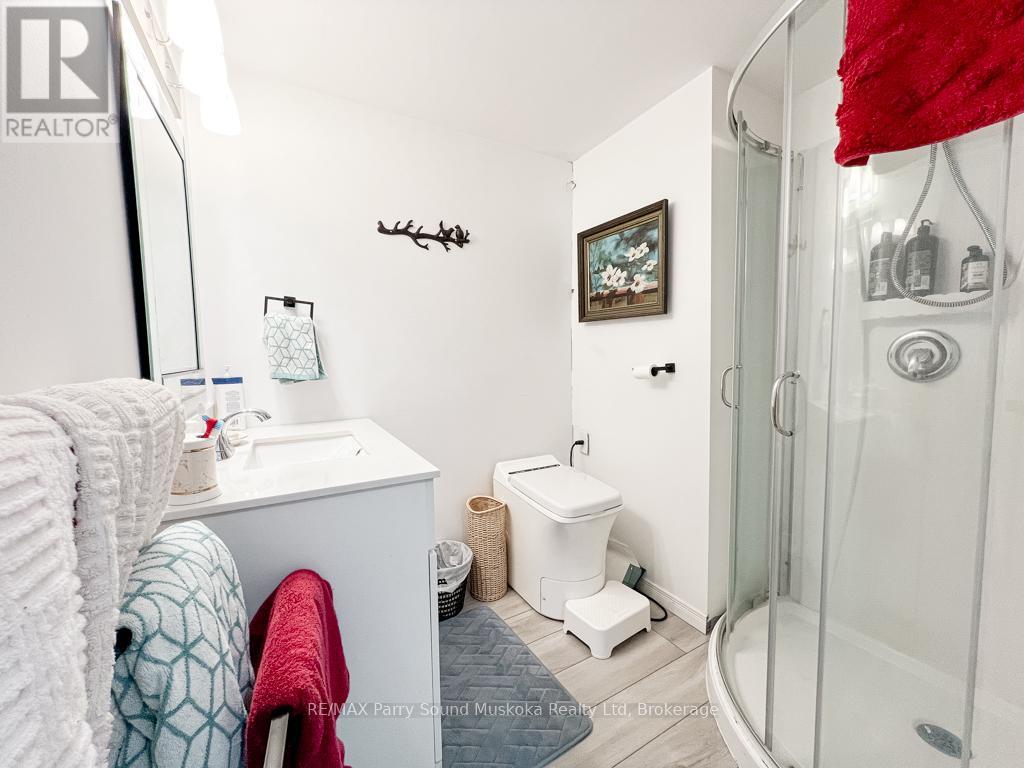LOADING
$424,900
Welcome to your dream lake getaway! This beautifully maintained single-story home offers peaceful year round waterfront living with all the comforts you need. Nestled on the shores of Whitestone Lake, this property features a private dock perfect for boating, swimming, fishing off the dock or simply enjoying the view. Inside, the home boasts an inviting open layout with a cozy propane fireplace that anchors the living space. Bonuses include laundry, a bunkie for storing your extra items (this could include children!) and an additional shed for the tools to rest in until the grass grows again. Full windows in the sunroom provide year-round enjoyment with stunning lake views and abundant natural light ideal for morning coffee or relaxing evenings. Step outside to your lakeside fire pit, where you can gather with friends and family under the stars. Whether you're roasting marshmallows after a day in the sun or enjoying a quiet sunrise, this outdoor space is perfect for creating lasting memories. This rare lakeside gem won't last long-schedule your showing today and experience waterfront living at its finest! (id:13139)
Property Details
| MLS® Number | X12135355 |
| Property Type | Single Family |
| Community Name | Hagerman |
| Easement | Unknown, None |
| Features | Irregular Lot Size, Rocky, Flat Site |
| ParkingSpaceTotal | 5 |
| Structure | Dock |
| ViewType | Lake View, Direct Water View |
| WaterFrontType | Waterfront |
Building
| BathroomTotal | 1 |
| BedroomsAboveGround | 1 |
| BedroomsTotal | 1 |
| Age | 51 To 99 Years |
| Amenities | Fireplace(s) |
| Appliances | Dryer, Furniture, Stove, Refrigerator |
| ArchitecturalStyle | Bungalow |
| BasementType | Crawl Space |
| ConstructionStyleAttachment | Detached |
| CoolingType | Window Air Conditioner |
| ExteriorFinish | Concrete Block |
| FireplacePresent | Yes |
| FireplaceTotal | 1 |
| FoundationType | Block, Concrete |
| HeatingFuel | Electric |
| HeatingType | Baseboard Heaters |
| StoriesTotal | 1 |
| SizeInterior | 700 - 1100 Sqft |
| Type | House |
| UtilityWater | Lake/river Water Intake |
Parking
| No Garage |
Land
| AccessType | Private Road |
| Acreage | No |
| SizeDepth | 115 Ft |
| SizeFrontage | 100 Ft |
| SizeIrregular | 100 X 115 Ft |
| SizeTotalText | 100 X 115 Ft |
Rooms
| Level | Type | Length | Width | Dimensions |
|---|---|---|---|---|
| Main Level | Living Room | 5.8928 m | 4.1402 m | 5.8928 m x 4.1402 m |
| Main Level | Kitchen | 3.5052 m | 2.794 m | 3.5052 m x 2.794 m |
| Main Level | Dining Room | 4.7498 m | 3.0734 m | 4.7498 m x 3.0734 m |
| Main Level | Primary Bedroom | 2.6162 m | 2.6924 m | 2.6162 m x 2.6924 m |
| Main Level | Bathroom | 1.905 m | 2.1336 m | 1.905 m x 2.1336 m |
| Main Level | Laundry Room | 2.6416 m | 2.286 m | 2.6416 m x 2.286 m |
| Main Level | Sunroom | 5.8983 m | 2.9464 m | 5.8983 m x 2.9464 m |
Utilities
| Cable | Installed |
| Wireless | Available |
| Electricity Connected | Connected |
https://www.realtor.ca/real-estate/28283970/21-macfie-road-whitestone-hagerman-hagerman
Interested?
Contact us for more information
No Favourites Found

The trademarks REALTOR®, REALTORS®, and the REALTOR® logo are controlled by The Canadian Real Estate Association (CREA) and identify real estate professionals who are members of CREA. The trademarks MLS®, Multiple Listing Service® and the associated logos are owned by The Canadian Real Estate Association (CREA) and identify the quality of services provided by real estate professionals who are members of CREA. The trademark DDF® is owned by The Canadian Real Estate Association (CREA) and identifies CREA's Data Distribution Facility (DDF®)
May 10 2025 05:29:41
Muskoka Haliburton Orillia – The Lakelands Association of REALTORS®
RE/MAX Parry Sound Muskoka Realty Ltd



























