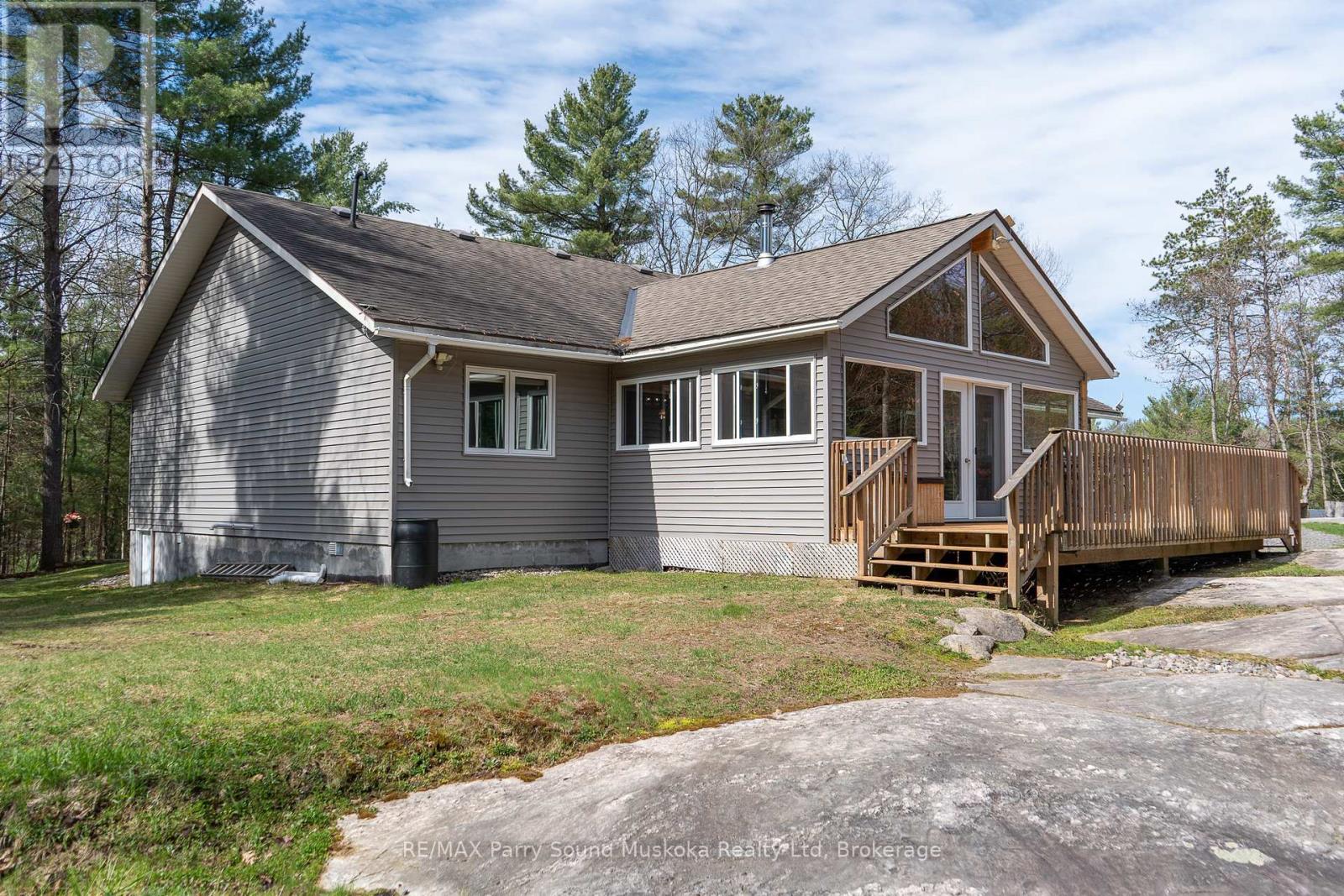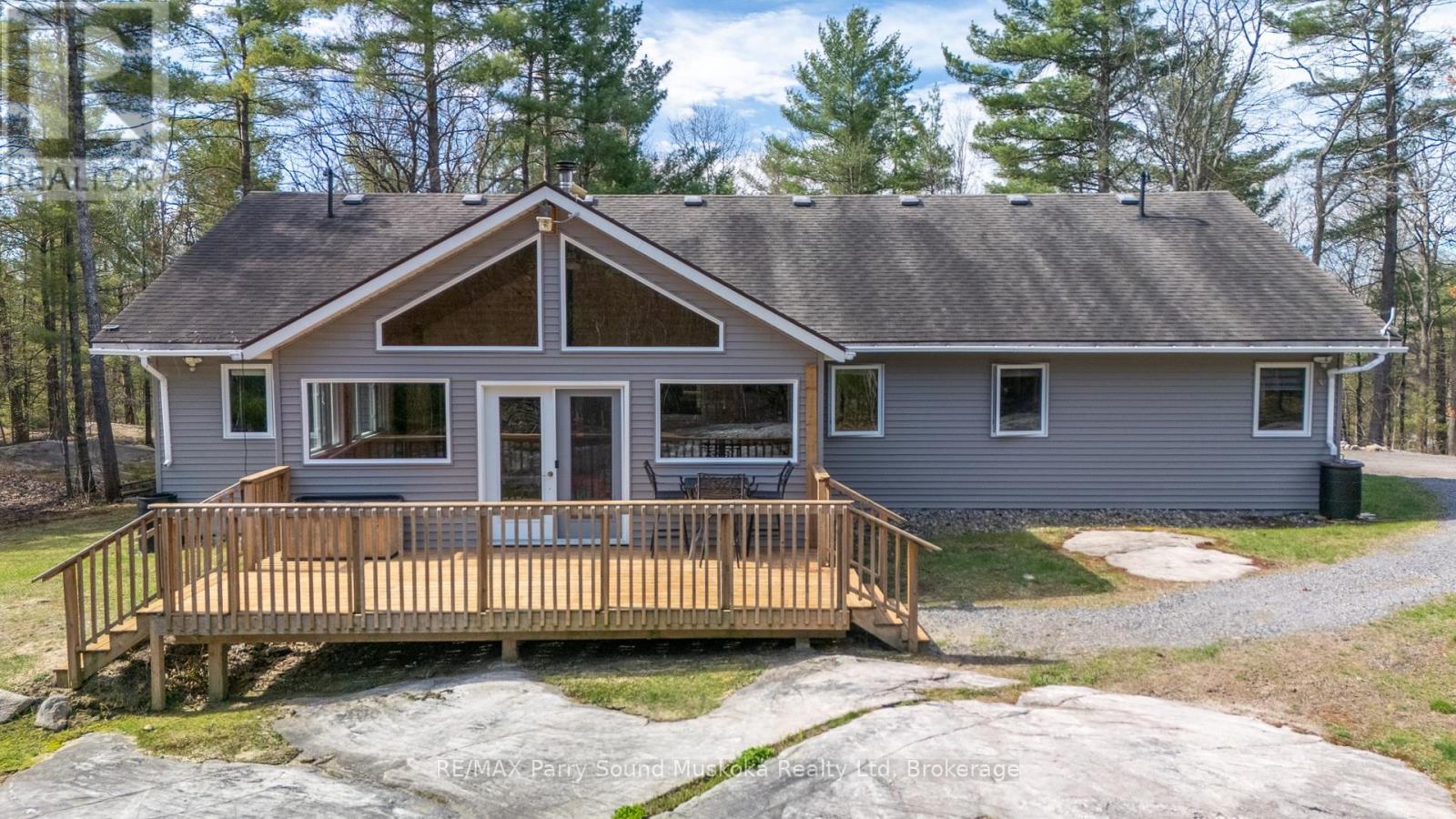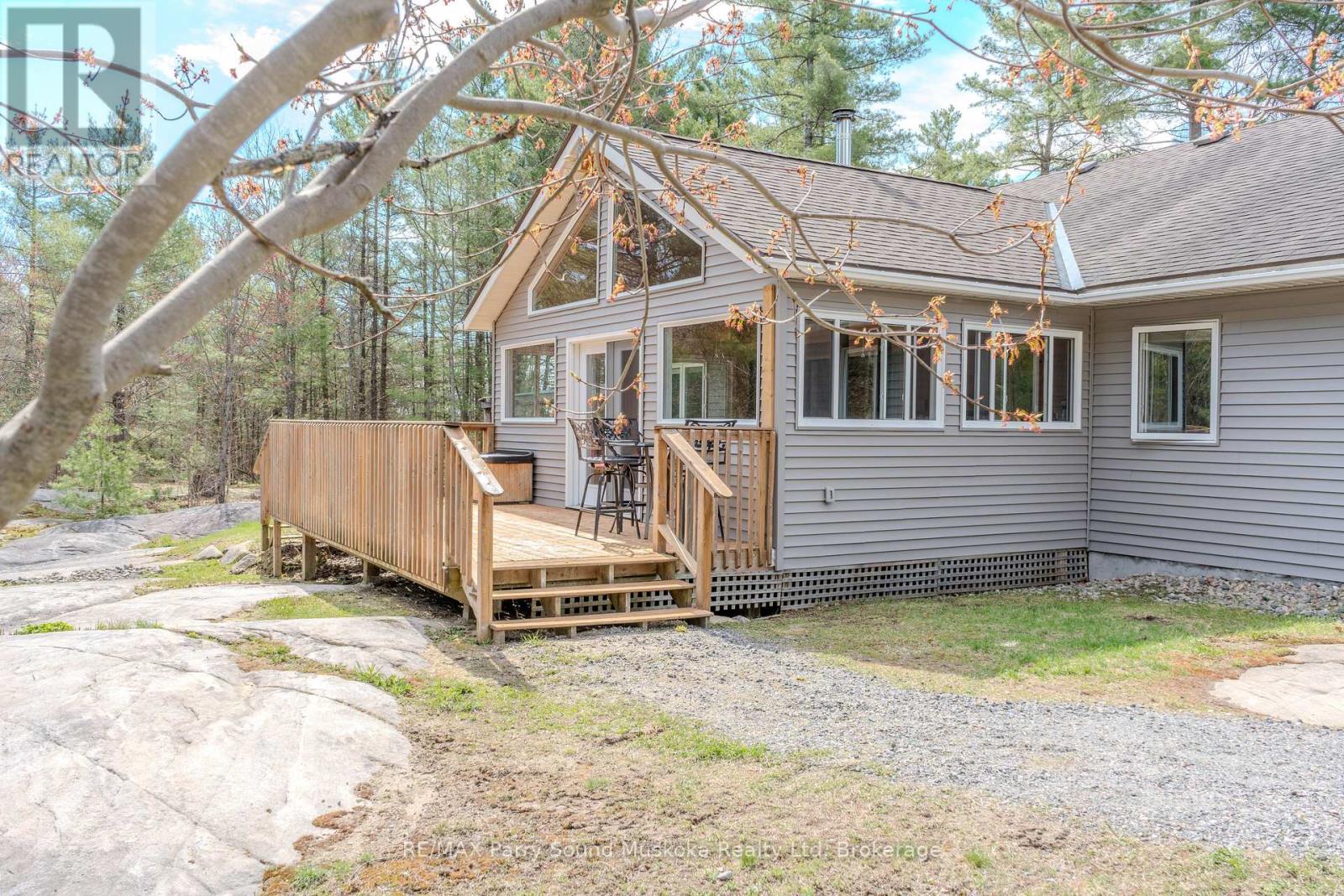LOADING
$799,000
A Private Retreat That Welcomes You Home! This beautiful bungalow is tucked away on 5.55 acres of peaceful, treed land where every window looks out to the trees, and the only traffic comes from birds, deer, and the quiet rhythm of nature. This home offers the perfect mix of space, comfort, and serenity. Inside, you'll find a bright, spacious layout perfect for families, retirees, or anyone seeking comfort without compromise. Hardwood floors run throughout, and the main living space flows naturally from room to room. The primary bedroom offers its own quiet retreat with a private ensuite and tranquil views, while two additional bedrooms provide space for family, guests, or a home office. Every room feels warm, open, and connected to nature. At the heart of the home is a cozy yet spacious Muskoka Room surrounded by trees, complete with a built-in bar, a wood stove that adds both ambience and warmth while heating much of the home throughout the seasons and a walk-out to the back deck. Its the perfect spot to sip your morning coffee, entertain guests, or unwind in peaceful surroundings. Located just 2 minutes off Hwy 400 and under 15 minutes to Parry Sound, you'll enjoy the ease of access without sacrificing privacy. The Park-to-Park Trail passes right by, offering year-round access to nature and recreation right at your doorstep. Beaches, golf, Killbear Provincial Park and Georgian Bay are all just a short drive away. Whether you're seeking a full-time escape or a quiet place to put down roots, this home offers the perfect blend of all-season adventure, everyday ease, and peaceful Northern charm. Fiberoptic internet available at the lot line/road. Current owners use Starlink. Call today to book your private viewing of this meticulously maintained & well appointed home! (id:13139)
Property Details
| MLS® Number | X12133924 |
| Property Type | Single Family |
| Community Name | Carling |
| CommunityFeatures | School Bus |
| EquipmentType | Propane Tank |
| Features | Wooded Area, Sloping, Dry, Level |
| ParkingSpaceTotal | 10 |
| RentalEquipmentType | Propane Tank |
| Structure | Porch, Deck |
Building
| BathroomTotal | 2 |
| BedroomsAboveGround | 3 |
| BedroomsTotal | 3 |
| Age | 6 To 15 Years |
| Amenities | Fireplace(s) |
| Appliances | Dishwasher, Dryer, Freezer, Stove, Washer, Window Coverings, Refrigerator |
| ArchitecturalStyle | Bungalow |
| BasementType | Crawl Space |
| ConstructionStyleAttachment | Detached |
| CoolingType | Air Exchanger |
| ExteriorFinish | Vinyl Siding |
| FireplacePresent | Yes |
| FireplaceTotal | 1 |
| FlooringType | Hardwood |
| FoundationType | Block |
| HeatingFuel | Propane |
| HeatingType | Forced Air |
| StoriesTotal | 1 |
| SizeInterior | 1500 - 2000 Sqft |
| Type | House |
| UtilityWater | Drilled Well |
Parking
| Attached Garage | |
| Garage |
Land
| AccessType | Public Road, Year-round Access, Highway Access |
| Acreage | Yes |
| Sewer | Septic System |
| SizeDepth | 565 Ft |
| SizeFrontage | 735 Ft ,10 In |
| SizeIrregular | 735.9 X 565 Ft ; 532.38x565.00x224.75x480.31x30.84x256.85 |
| SizeTotalText | 735.9 X 565 Ft ; 532.38x565.00x224.75x480.31x30.84x256.85|5 - 9.99 Acres |
| ZoningDescription | Rr |
Rooms
| Level | Type | Length | Width | Dimensions |
|---|---|---|---|---|
| Main Level | Foyer | 3.79 m | 2.13 m | 3.79 m x 2.13 m |
| Main Level | Bathroom | 2.263 m | 1.52 m | 2.263 m x 1.52 m |
| Main Level | Living Room | 3.8 m | 6.94 m | 3.8 m x 6.94 m |
| Main Level | Kitchen | 6.94 m | 4.15 m | 6.94 m x 4.15 m |
| Main Level | Sunroom | 6.64 m | 5.09 m | 6.64 m x 5.09 m |
| Main Level | Mud Room | 2.42 m | 1.87 m | 2.42 m x 1.87 m |
| Main Level | Laundry Room | 3.03 m | 2.41 m | 3.03 m x 2.41 m |
| Main Level | Primary Bedroom | 4.463 m | 4.962 m | 4.463 m x 4.962 m |
| Main Level | Bathroom | 4.121 m | 3.171 m | 4.121 m x 3.171 m |
| Main Level | Bedroom 2 | 3.36 m | 3.75 m | 3.36 m x 3.75 m |
| Main Level | Bedroom 3 | 3.36 m | 3.72 m | 3.36 m x 3.72 m |
https://www.realtor.ca/real-estate/28281030/21-shebeshekong-road-carling-carling
Interested?
Contact us for more information
No Favourites Found

The trademarks REALTOR®, REALTORS®, and the REALTOR® logo are controlled by The Canadian Real Estate Association (CREA) and identify real estate professionals who are members of CREA. The trademarks MLS®, Multiple Listing Service® and the associated logos are owned by The Canadian Real Estate Association (CREA) and identify the quality of services provided by real estate professionals who are members of CREA. The trademark DDF® is owned by The Canadian Real Estate Association (CREA) and identifies CREA's Data Distribution Facility (DDF®)
June 23 2025 02:45:40
Muskoka Haliburton Orillia – The Lakelands Association of REALTORS®
RE/MAX Parry Sound Muskoka Realty Ltd



















































