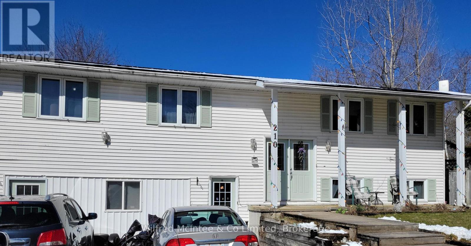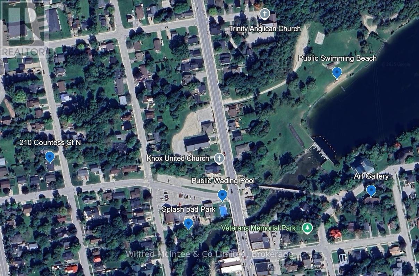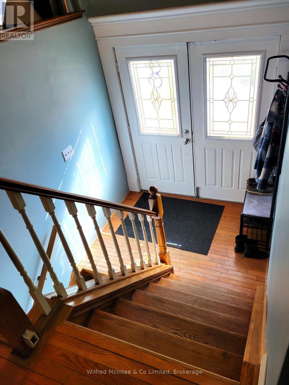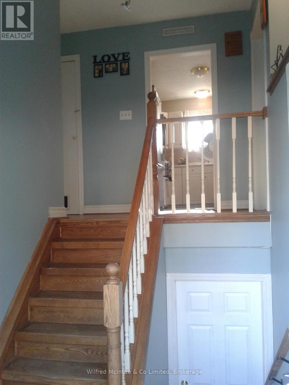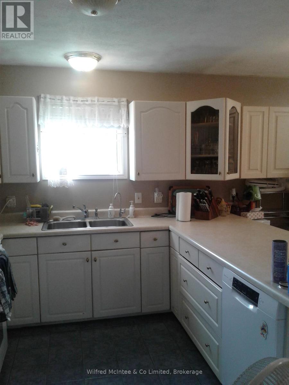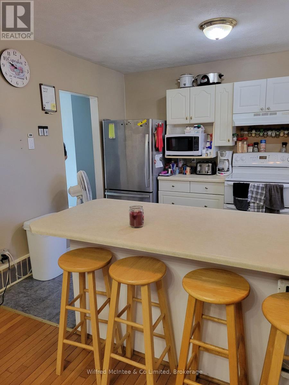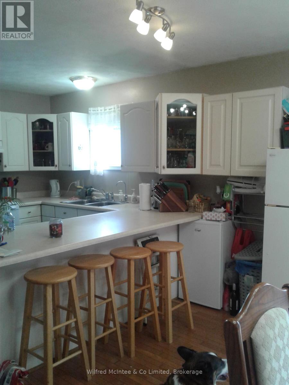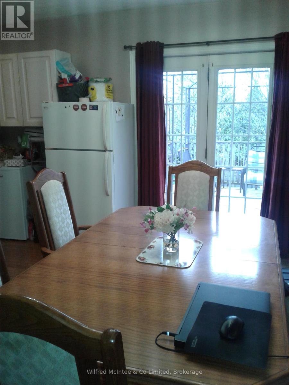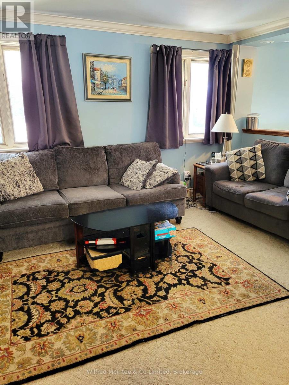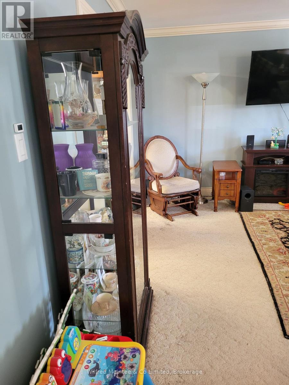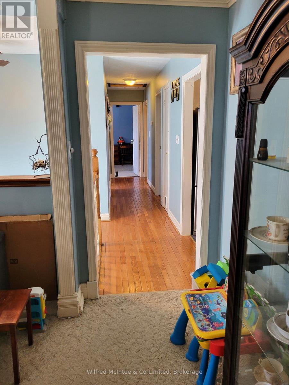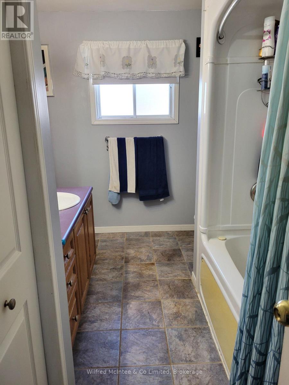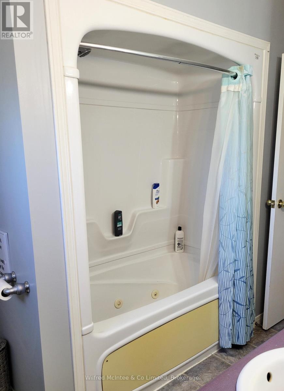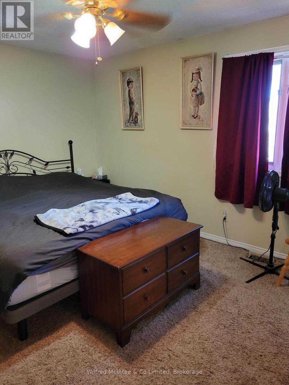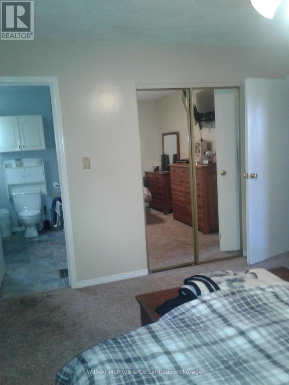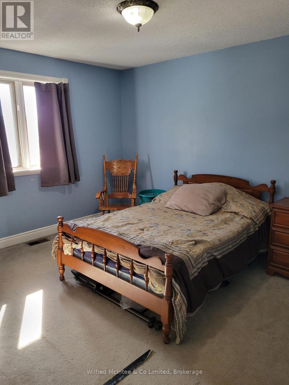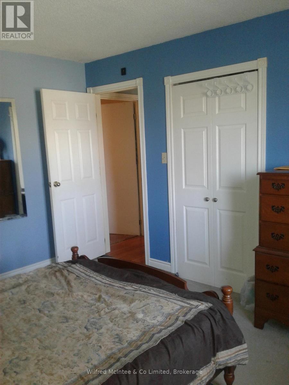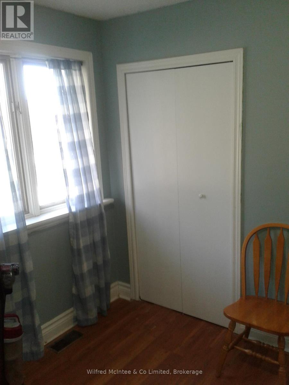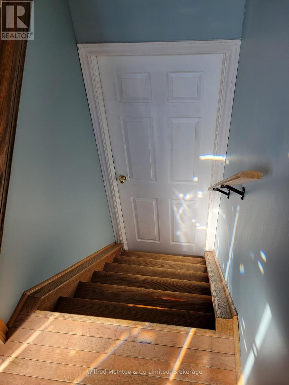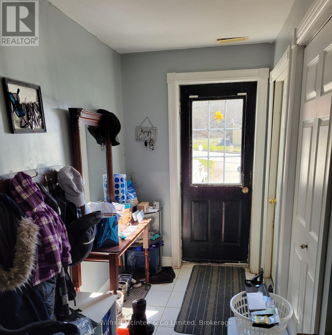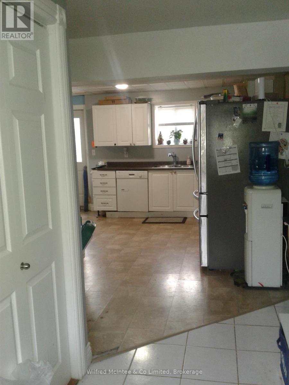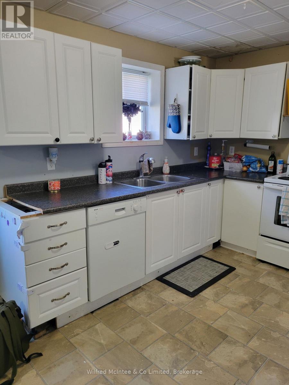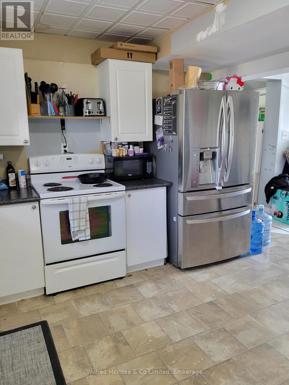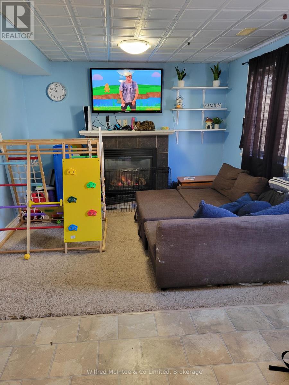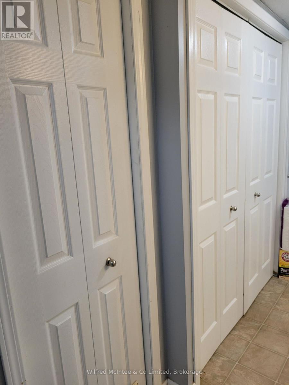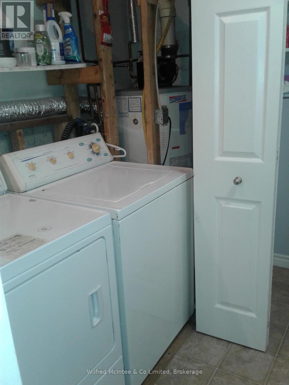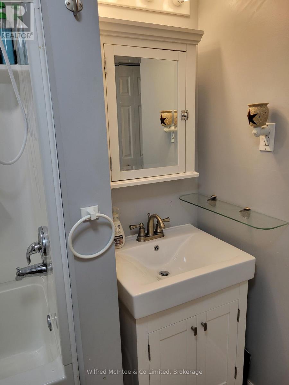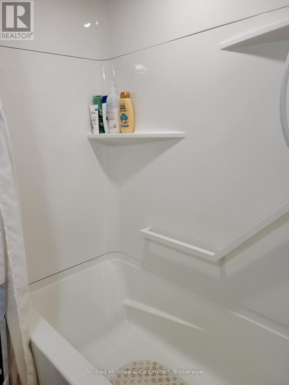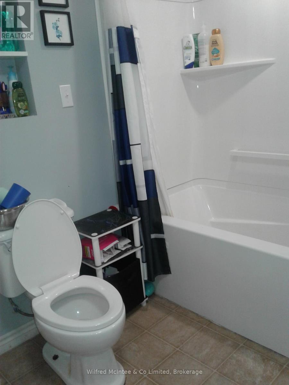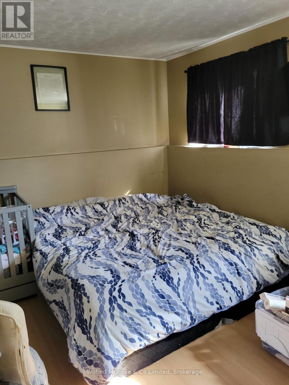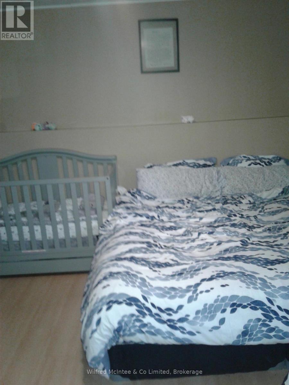LOADING
$519,000
A fantastic opportunity to own a versatile raised bungalow home. Offering incredible flexibility for multi-generational families or rental income potential in the charming community of Durham, West Grey! This approximately 2100sq.ft two-unit property boasts a thoughtful layout designed for comfortable living and maximum functionality. Imagine the possibilities: keep both units for extended family living, or reside in one and rent the other for supplemental income. The location is desirably nestled on a side street in the heart of town. Enjoying a friendly community atmosphere with easy access to local amenities, schools, parks, splash pad, public beach, riverside trails and downtown shops. This raised bungalow design provides two separate living spaces, each with its own entrance, kitchen, bathroom, and living areas, ensuring privacy and independence for all occupants. Plus there is convenient ample off-street parking via a double driveway, accommodating multiple vehicles for residents and guests. Unit 1 (Main Level, approx 1130sq.ft): Front entrance foyer, 3 bedrooms, kitchen, dining, living room, 4pc bathroom, walk-out to rear deck. Unit 2 (Lower Level approx 970sq.ft): Separate front entrance, 2 bedrooms, kitchen, living room, 4pc bathroom, laundry, workshop/storage area access. (id:13139)
Open House
This property has open houses!
5:00 pm
Ends at:6:30 pm
Property Details
| MLS® Number | X12091205 |
| Property Type | Single Family |
| Community Name | West Grey |
| AmenitiesNearBy | Schools, Park, Hospital, Beach |
| EquipmentType | None |
| Features | Hillside |
| ParkingSpaceTotal | 4 |
| RentalEquipmentType | None |
| Structure | Deck, Shed |
Building
| BathroomTotal | 2 |
| BedroomsAboveGround | 3 |
| BedroomsBelowGround | 2 |
| BedroomsTotal | 5 |
| Amenities | Fireplace(s) |
| Appliances | Water Heater, Water Meter, Dishwasher, Dryer, Stove, Washer, Refrigerator |
| ArchitecturalStyle | Raised Bungalow |
| BasementFeatures | Apartment In Basement, Separate Entrance |
| BasementType | N/a |
| ConstructionStyleAttachment | Detached |
| CoolingType | Central Air Conditioning |
| ExteriorFinish | Vinyl Siding |
| FireProtection | Smoke Detectors |
| FireplacePresent | Yes |
| FireplaceTotal | 1 |
| FoundationType | Concrete |
| HeatingFuel | Natural Gas |
| HeatingType | Forced Air |
| StoriesTotal | 1 |
| SizeInterior | 1100 - 1500 Sqft |
| Type | House |
| UtilityWater | Municipal Water |
Parking
| No Garage |
Land
| Acreage | No |
| FenceType | Fenced Yard |
| LandAmenities | Schools, Park, Hospital, Beach |
| Sewer | Sanitary Sewer |
| SizeDepth | 99 Ft ,4 In |
| SizeFrontage | 65 Ft |
| SizeIrregular | 65 X 99.4 Ft |
| SizeTotalText | 65 X 99.4 Ft|under 1/2 Acre |
| SurfaceWater | River/stream |
| ZoningDescription | R2 Fl |
Rooms
| Level | Type | Length | Width | Dimensions |
|---|---|---|---|---|
| Lower Level | Kitchen | 3.7 m | 4.3 m | 3.7 m x 4.3 m |
| Lower Level | Bathroom | 2.9 m | 3.5 m | 2.9 m x 3.5 m |
| Lower Level | Bedroom | 3.3 m | 3.6 m | 3.3 m x 3.6 m |
| Lower Level | Bedroom 2 | 3.3 m | 3.6 m | 3.3 m x 3.6 m |
| Lower Level | Workshop | 5.7 m | 4.4 m | 5.7 m x 4.4 m |
| Lower Level | Foyer | 2.5 m | 1.6 m | 2.5 m x 1.6 m |
| Lower Level | Living Room | 3.5 m | 3.4 m | 3.5 m x 3.4 m |
| Main Level | Foyer | 2.1 m | 2.9 m | 2.1 m x 2.9 m |
| Main Level | Living Room | 4.6 m | 3.9 m | 4.6 m x 3.9 m |
| Main Level | Dining Room | 3.4 m | 3.9 m | 3.4 m x 3.9 m |
| Main Level | Kitchen | 3.4 m | 3.9 m | 3.4 m x 3.9 m |
| Main Level | Bathroom | 3 m | 3.3 m | 3 m x 3.3 m |
| Main Level | Bedroom | 2.9 m | 3.3 m | 2.9 m x 3.3 m |
| Main Level | Bedroom 2 | 3.5 m | 4.4 m | 3.5 m x 4.4 m |
| Main Level | Bedroom 3 | 4.3 m | 3.9 m | 4.3 m x 3.9 m |
Utilities
| Cable | Available |
| Sewer | Installed |
https://www.realtor.ca/real-estate/28186906/210-countess-street-n-west-grey-west-grey
Interested?
Contact us for more information
No Favourites Found

The trademarks REALTOR®, REALTORS®, and the REALTOR® logo are controlled by The Canadian Real Estate Association (CREA) and identify real estate professionals who are members of CREA. The trademarks MLS®, Multiple Listing Service® and the associated logos are owned by The Canadian Real Estate Association (CREA) and identify the quality of services provided by real estate professionals who are members of CREA. The trademark DDF® is owned by The Canadian Real Estate Association (CREA) and identifies CREA's Data Distribution Facility (DDF®)
April 28 2025 09:29:29
Muskoka Haliburton Orillia – The Lakelands Association of REALTORS®
Wilfred Mcintee & Co Limited

