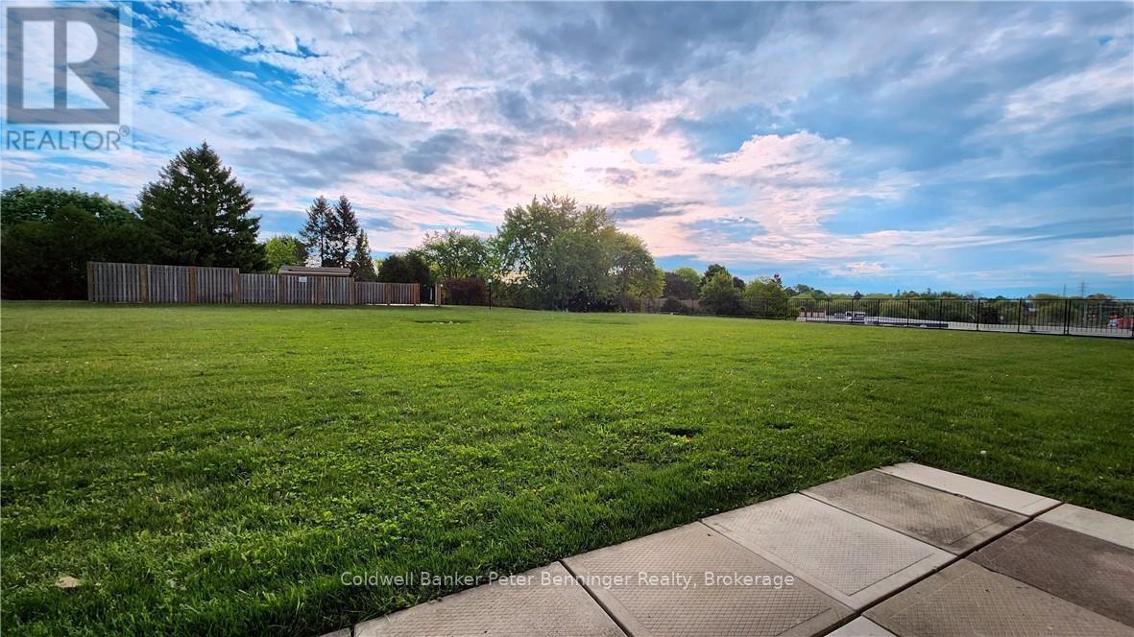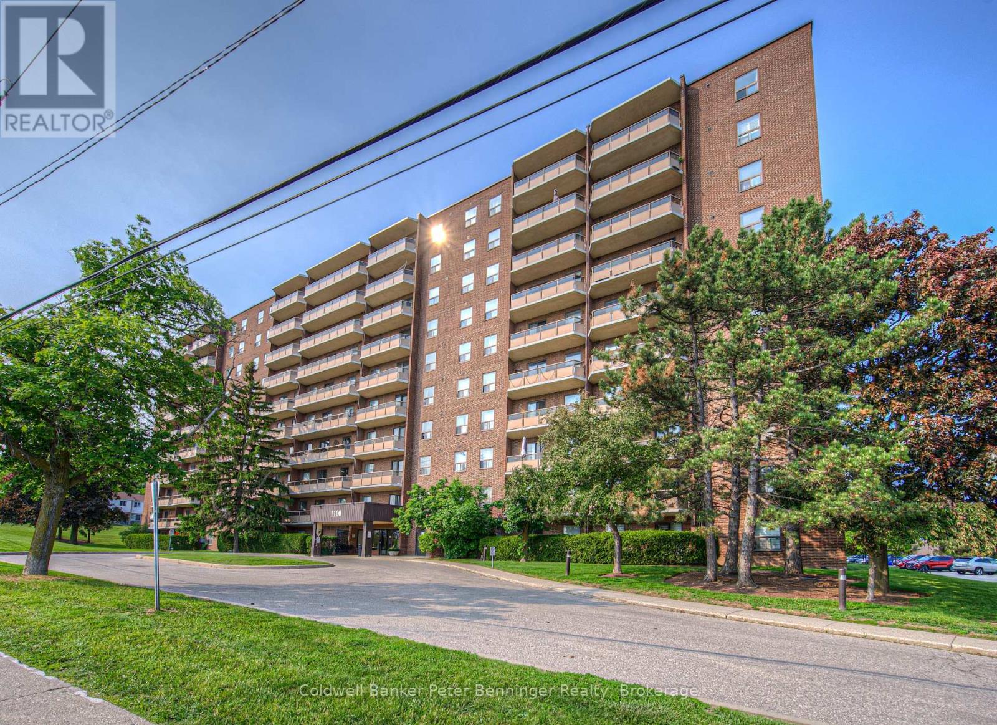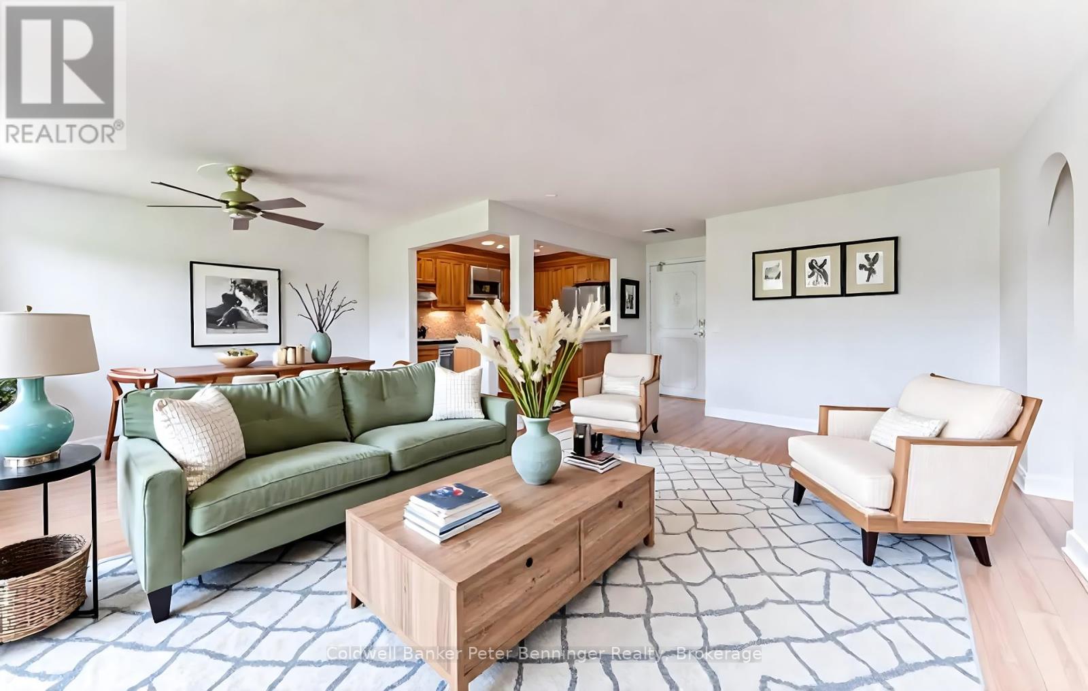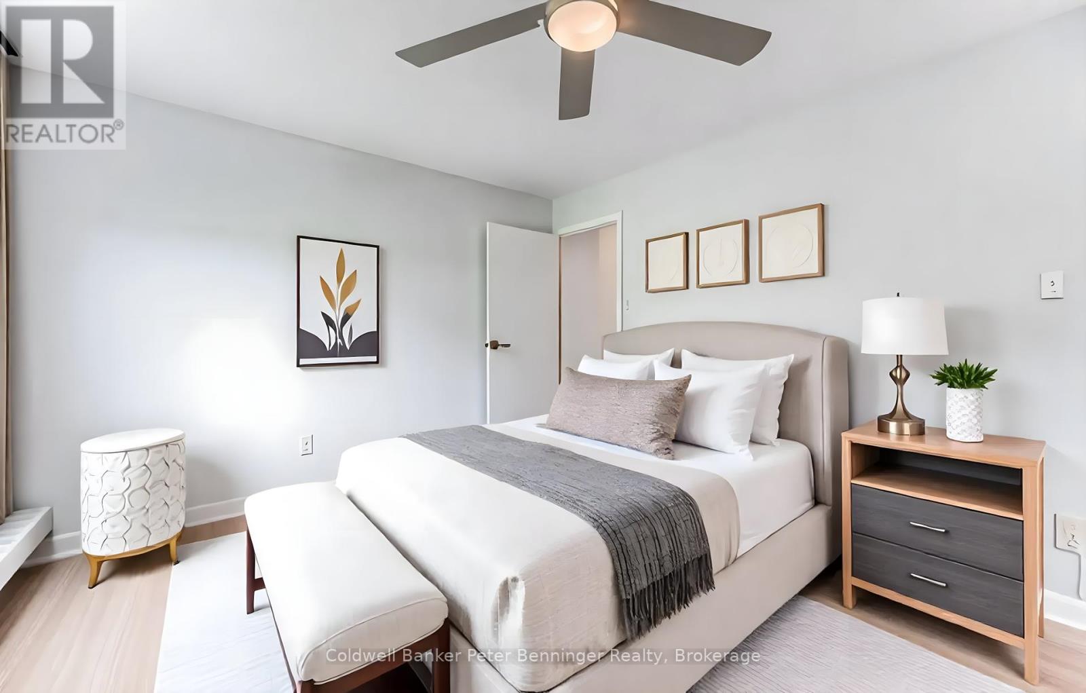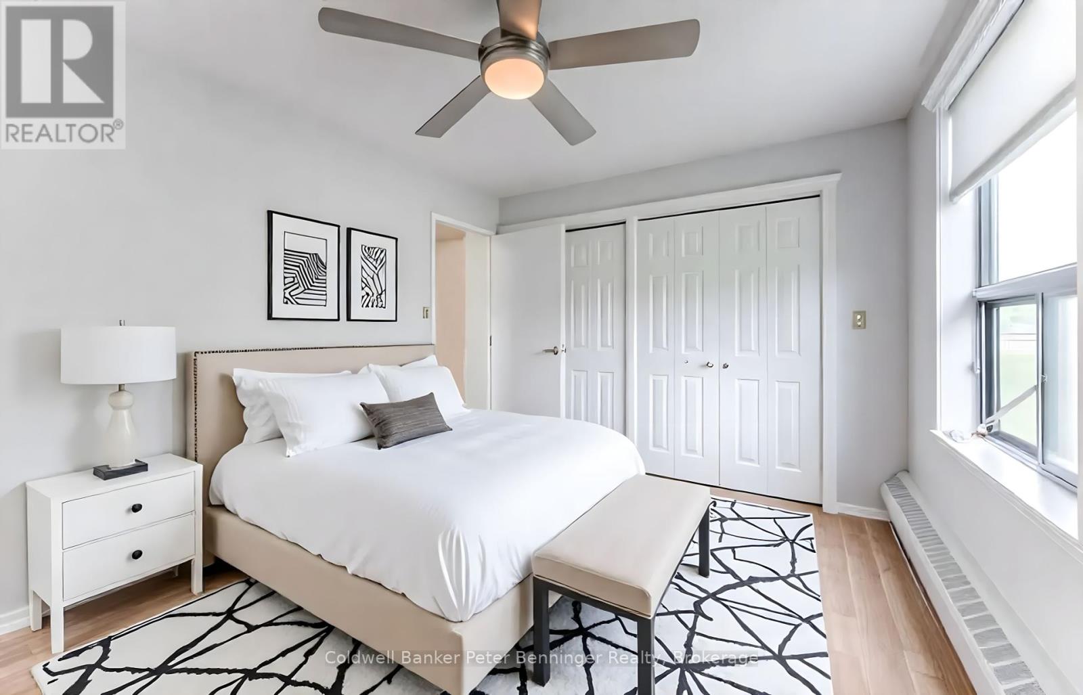LOADING
$399,900Maintenance, Heat, Electricity, Water, Insurance, Parking, Common Area Maintenance
$736.25 Monthly
Maintenance, Heat, Electricity, Water, Insurance, Parking, Common Area Maintenance
$736.25 MonthlyA True Unicorn : 3-Bed, 1100 sq ft Condo with Walkout Greenspace & All-Inclusive Fees! This is the one you've been waiting for. For savvy first-time buyers, growing families, or downsizers who refuse to compromise, this 3-bedroom condo offers a combination of features that is virtually unmatched in the Kitchener market.Let's talk value:ALL-INCLUSIVE FEES: Your monthly condo fee covers Heat, Hydro, and Water. This provides predictable expenses and incredible peace of mind for budget-conscious owners. RARE WALKOUT PATIO: This is one of only three units in the building with direct access to a quiet greenspace. Its a private outdoor extension of your living areaperfect for pets, gardening, or relaxing.SPRAWLING SPACE: Forget cramped condo living. With over 1,100 sq ft of functional, carpet-free space, three large bedrooms, and a huge in-suite storage closet, this unit lives like a full-sized home.Key Highlights:Move-in ready with modern, carpet-free flooring throughout.Open-concept living area perfect for family life and entertaining.Exclusive-use covered parking spot included. Excellent building amenities: outdoor pool , exercise room, sauna, and party room.Prime Location: Steps to the LRT for an easy commute, plus close to trails, shopping, and schools.This property represents a strategic opportunity to secure a home with more space, more unique features, and more financial predictability than anything else in its class.Don't miss your second chance at this exceptional property. Contact us today for a private viewing. (id:13139)
Property Details
| MLS® Number | X12238506 |
| Property Type | Single Family |
| AmenitiesNearBy | Public Transit, Place Of Worship, Schools |
| CommunityFeatures | Pet Restrictions, Community Centre |
| EquipmentType | None |
| Features | Level Lot, Ravine, Elevator, Balcony, Carpet Free, Laundry- Coin Operated |
| ParkingSpaceTotal | 1 |
| PoolType | Outdoor Pool |
| RentalEquipmentType | None |
Building
| BathroomTotal | 1 |
| BedroomsAboveGround | 3 |
| BedroomsTotal | 3 |
| Age | 51 To 99 Years |
| Amenities | Exercise Centre, Party Room, Sauna |
| Appliances | Stove, Window Coverings, Refrigerator |
| ExteriorFinish | Brick |
| HeatingFuel | Natural Gas |
| HeatingType | Hot Water Radiator Heat |
| SizeInterior | 1000 - 1199 Sqft |
| Type | Apartment |
Parking
| No Garage | |
| Covered |
Land
| Acreage | No |
| LandAmenities | Public Transit, Place Of Worship, Schools |
| ZoningDescription | Res 9 |
Rooms
| Level | Type | Length | Width | Dimensions |
|---|---|---|---|---|
| Main Level | Living Room | 5.84 m | 3.71 m | 5.84 m x 3.71 m |
| Main Level | Dining Room | 3.43 m | 2.46 m | 3.43 m x 2.46 m |
| Main Level | Kitchen | 3.3 m | 2.44 m | 3.3 m x 2.44 m |
| Main Level | Bedroom | 3.88 m | 3.27 m | 3.88 m x 3.27 m |
| Main Level | Bedroom 2 | 3.98 m | 2.99 m | 3.98 m x 2.99 m |
| Main Level | Bedroom 3 | 3.02 m | 2.97 m | 3.02 m x 2.97 m |
| Main Level | Bathroom | 2.71 m | 1.49 m | 2.71 m x 1.49 m |
https://www.realtor.ca/real-estate/28506082/211-1100-courtland-avenue-e-kitchener
Interested?
Contact us for more information
No Favourites Found

The trademarks REALTOR®, REALTORS®, and the REALTOR® logo are controlled by The Canadian Real Estate Association (CREA) and identify real estate professionals who are members of CREA. The trademarks MLS®, Multiple Listing Service® and the associated logos are owned by The Canadian Real Estate Association (CREA) and identify the quality of services provided by real estate professionals who are members of CREA. The trademark DDF® is owned by The Canadian Real Estate Association (CREA) and identifies CREA's Data Distribution Facility (DDF®)
August 10 2025 11:38:50
Muskoka Haliburton Orillia – The Lakelands Association of REALTORS®
Coldwell Banker Peter Benninger Realty

