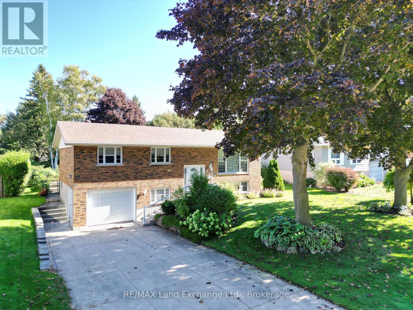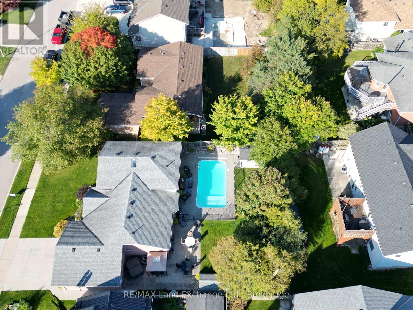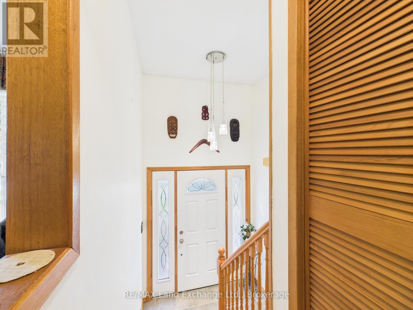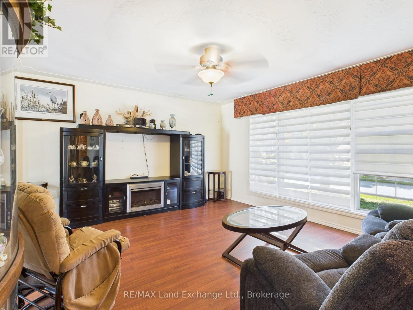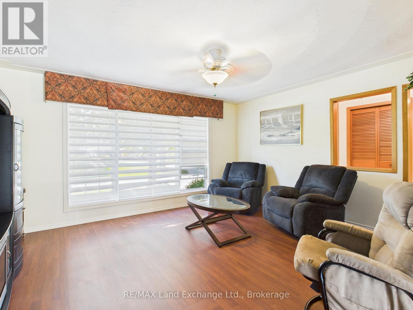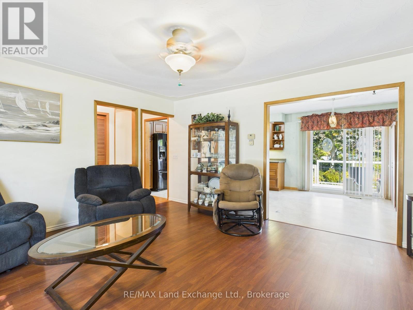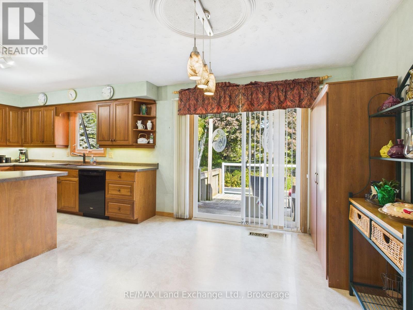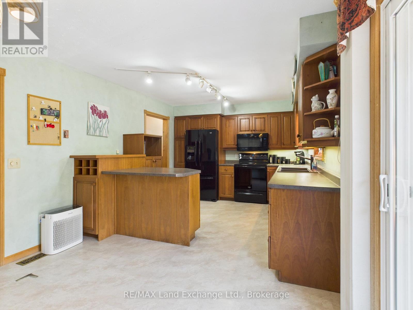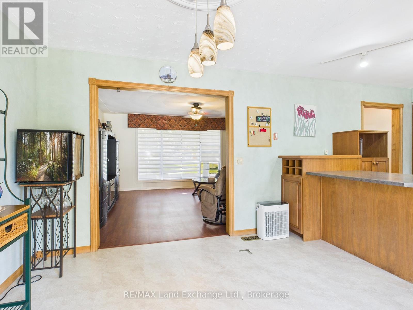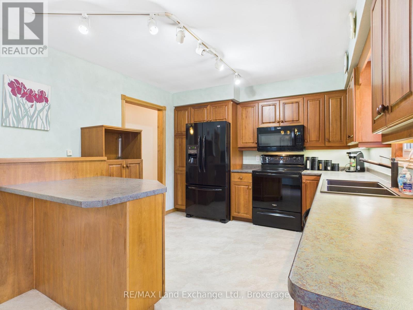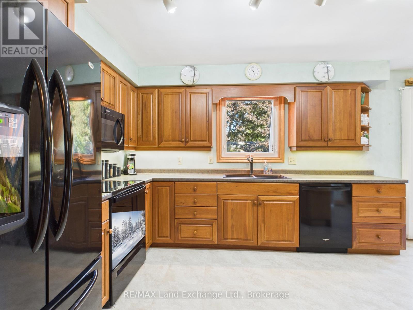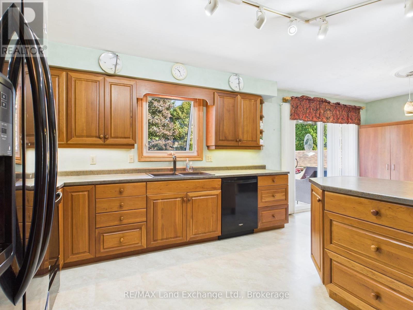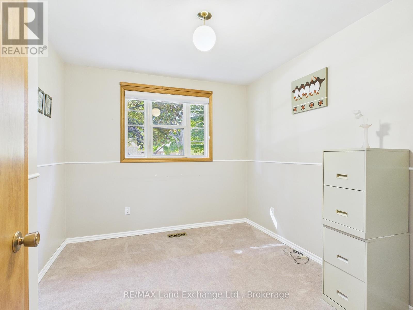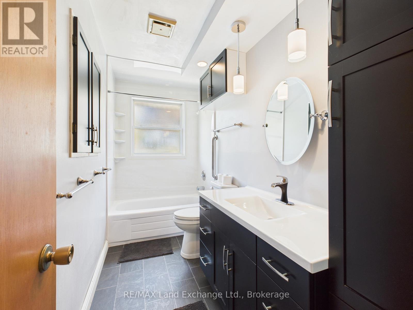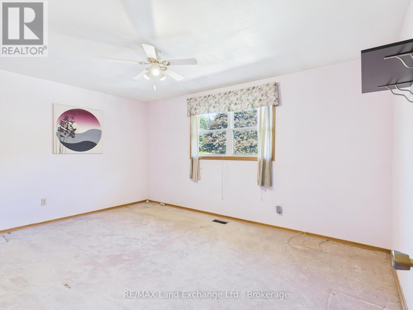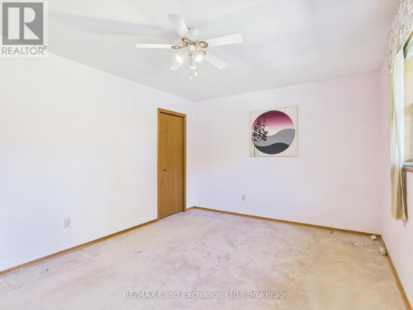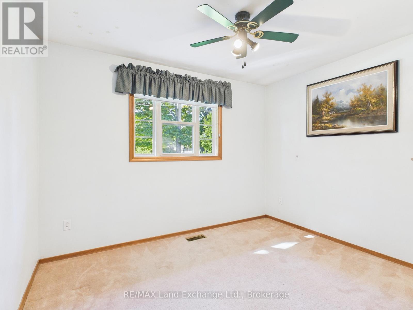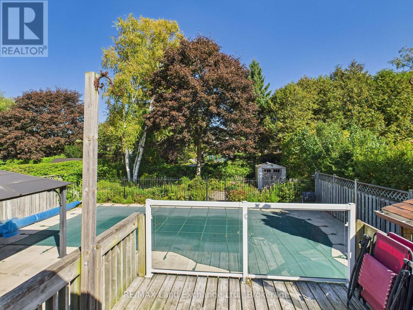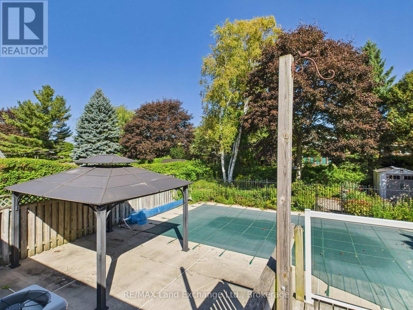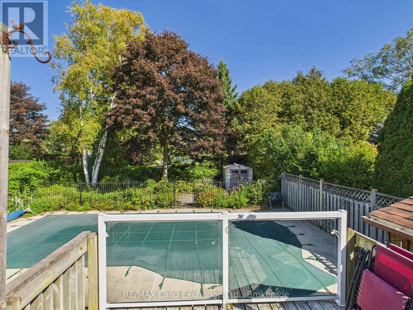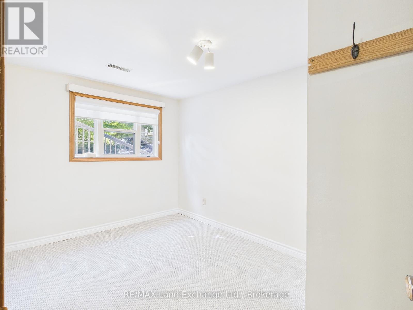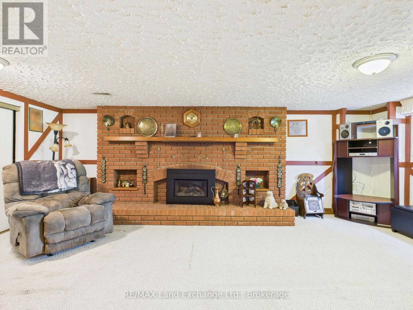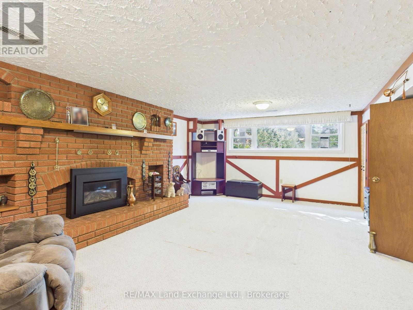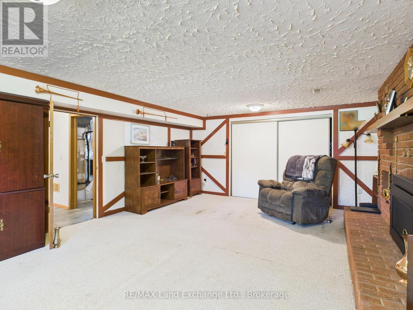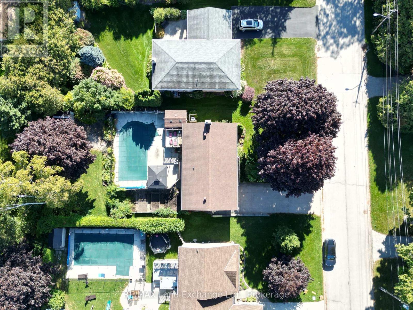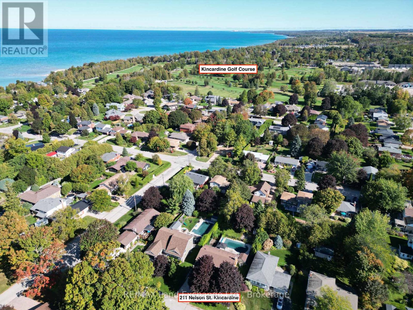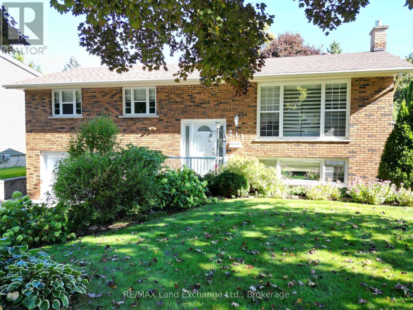LOADING
$642,900
Charming All-Brick Raised Bungalow in Prime Kincardine location. Ideally located just a short walk to the sandy shores of Lake Huron, Kincardine Golf & Country Club, Connaught Park, and the vibrant downtown core, this spacious 3+1 bedroom, 2 full bathroom raised bungalow offers the perfect blend of comfort and convenience. Inside, you'll find a bright, open-concept kitchen and dining area with direct access to a large back deck, perfect for entertaining or relaxing while overlooking the beautifully landscaped yard with mature trees and a heated inground pool. This well-maintained, all-brick home is climate-controlled with an efficient heat pump and features a cozy propane fireplace in the lower-level rec room. The fully finished basement adds versatility with a fourth bedroom, second full bathroom, and a walk-out to the backyard and attached garage, ideal for guests, extended family, or in-law potential. Don't miss your chance to own in one of Kincardines most desirable neighbourhoods. Call today to book your personal viewing! (id:13139)
Property Details
| MLS® Number | X12443729 |
| Property Type | Single Family |
| Community Name | Kincardine |
| EquipmentType | Propane Tank |
| ParkingSpaceTotal | 5 |
| PoolType | Inground Pool |
| RentalEquipmentType | Propane Tank |
Building
| BathroomTotal | 2 |
| BedroomsAboveGround | 3 |
| BedroomsBelowGround | 1 |
| BedroomsTotal | 4 |
| Amenities | Fireplace(s) |
| Appliances | Water Meter |
| ArchitecturalStyle | Raised Bungalow |
| BasementDevelopment | Partially Finished |
| BasementType | N/a (partially Finished) |
| ConstructionStyleAttachment | Detached |
| CoolingType | Central Air Conditioning |
| ExteriorFinish | Brick |
| FireplacePresent | Yes |
| FireplaceTotal | 1 |
| FoundationType | Poured Concrete |
| HeatingFuel | Electric |
| HeatingType | Heat Pump |
| StoriesTotal | 1 |
| SizeInterior | 1100 - 1500 Sqft |
| Type | House |
| UtilityWater | Municipal Water |
Parking
| Attached Garage | |
| Garage |
Land
| Acreage | No |
| Sewer | Sanitary Sewer |
| SizeDepth | 141 Ft ,6 In |
| SizeFrontage | 66 Ft |
| SizeIrregular | 66 X 141.5 Ft |
| SizeTotalText | 66 X 141.5 Ft |
Rooms
| Level | Type | Length | Width | Dimensions |
|---|---|---|---|---|
| Lower Level | Laundry Room | 3.75 m | 4 m | 3.75 m x 4 m |
| Lower Level | Bedroom 4 | 4 m | 2.75 m | 4 m x 2.75 m |
| Lower Level | Recreational, Games Room | 5 m | 7.3 m | 5 m x 7.3 m |
| Lower Level | Bathroom | 2 m | 2 m | 2 m x 2 m |
| Main Level | Dining Room | 3.6 m | 4.75 m | 3.6 m x 4.75 m |
| Main Level | Kitchen | 3.6 m | 4.75 m | 3.6 m x 4.75 m |
| Main Level | Living Room | 4.75 m | 5 m | 4.75 m x 5 m |
| Main Level | Bedroom | 3.35 m | 3 m | 3.35 m x 3 m |
| Main Level | Bedroom 2 | 3.35 m | 3.75 m | 3.35 m x 3.75 m |
| Main Level | Primary Bedroom | 3.75 m | 5 m | 3.75 m x 5 m |
| Main Level | Bathroom | 2 m | 3 m | 2 m x 3 m |
https://www.realtor.ca/real-estate/28948976/211-nelson-street-kincardine-kincardine
Interested?
Contact us for more information
No Favourites Found

The trademarks REALTOR®, REALTORS®, and the REALTOR® logo are controlled by The Canadian Real Estate Association (CREA) and identify real estate professionals who are members of CREA. The trademarks MLS®, Multiple Listing Service® and the associated logos are owned by The Canadian Real Estate Association (CREA) and identify the quality of services provided by real estate professionals who are members of CREA. The trademark DDF® is owned by The Canadian Real Estate Association (CREA) and identifies CREA's Data Distribution Facility (DDF®)
October 04 2025 05:21:53
Muskoka Haliburton Orillia – The Lakelands Association of REALTORS®
RE/MAX Land Exchange Ltd.

