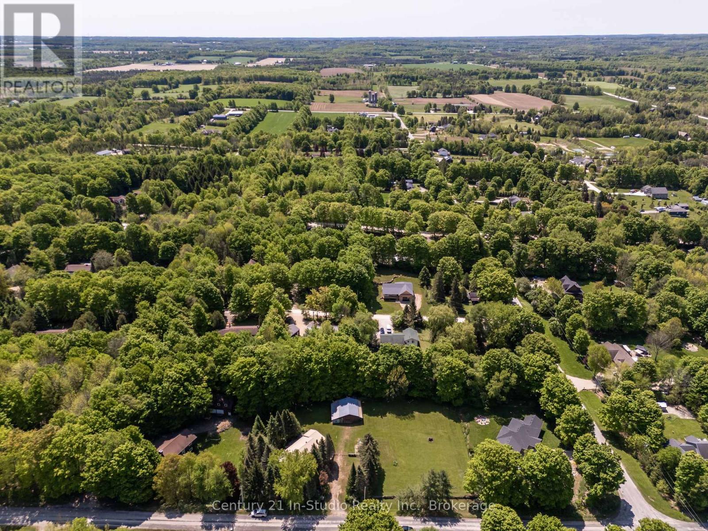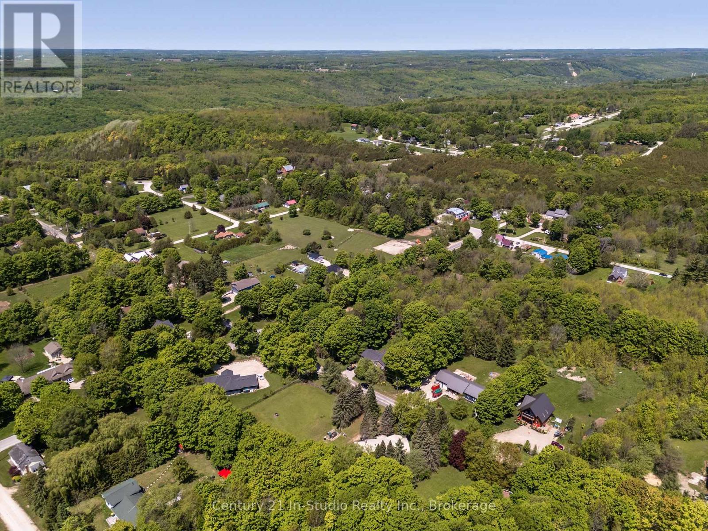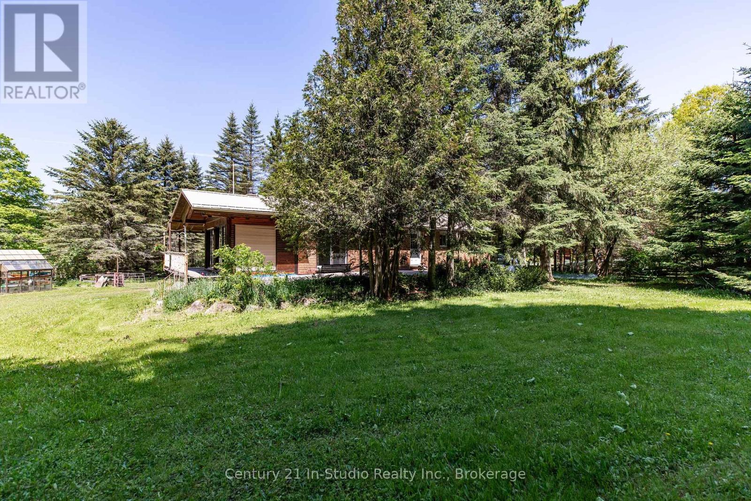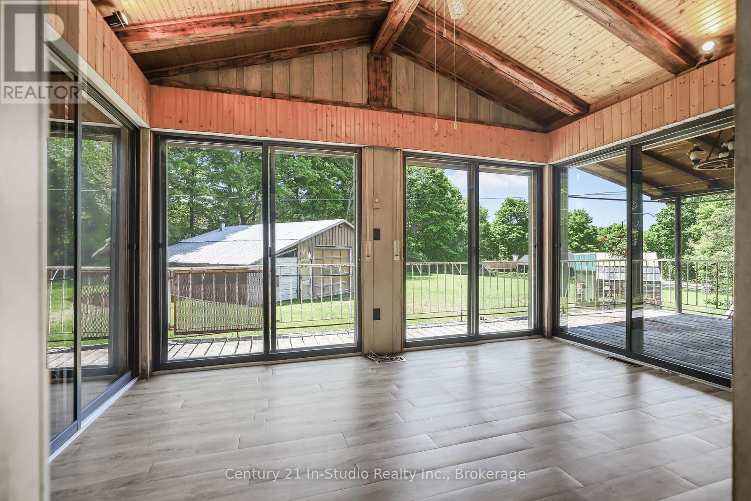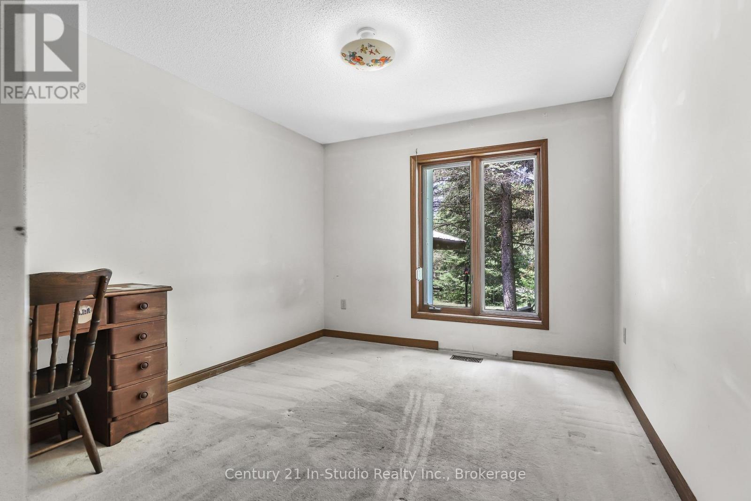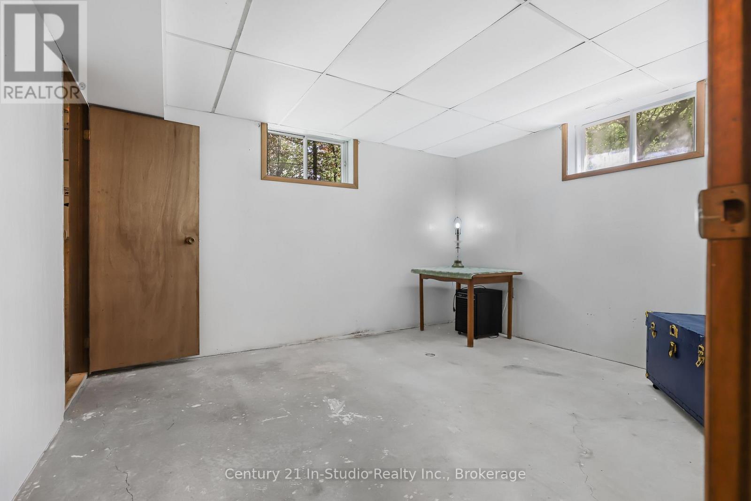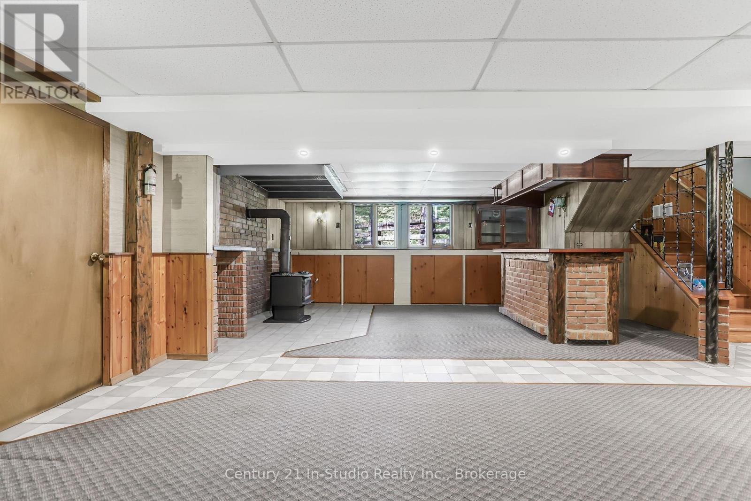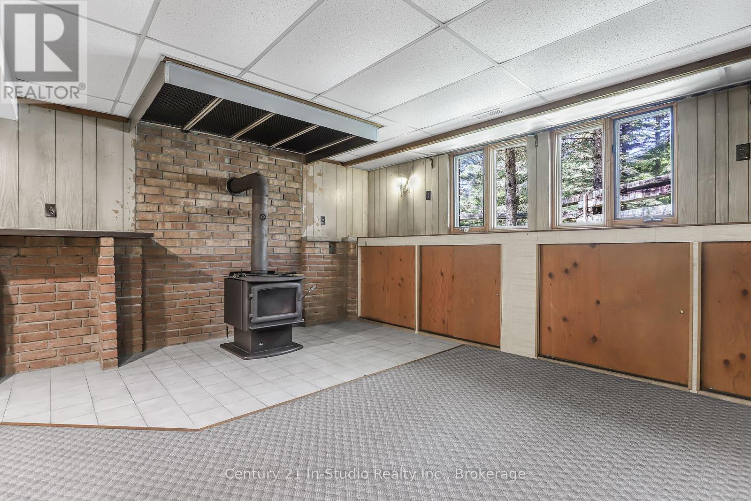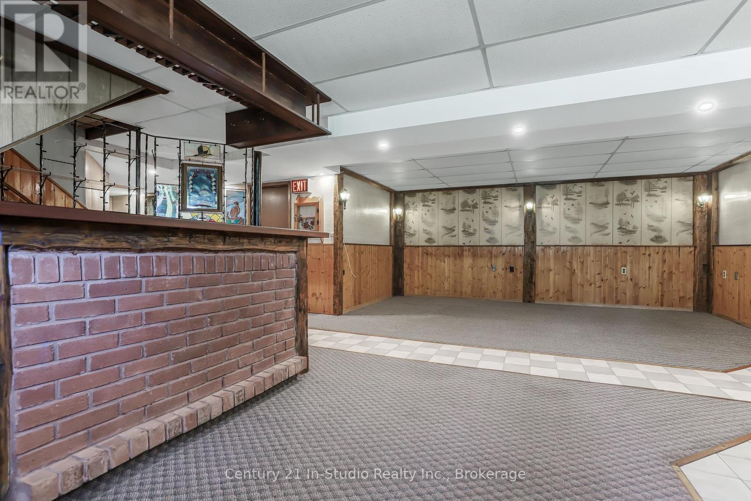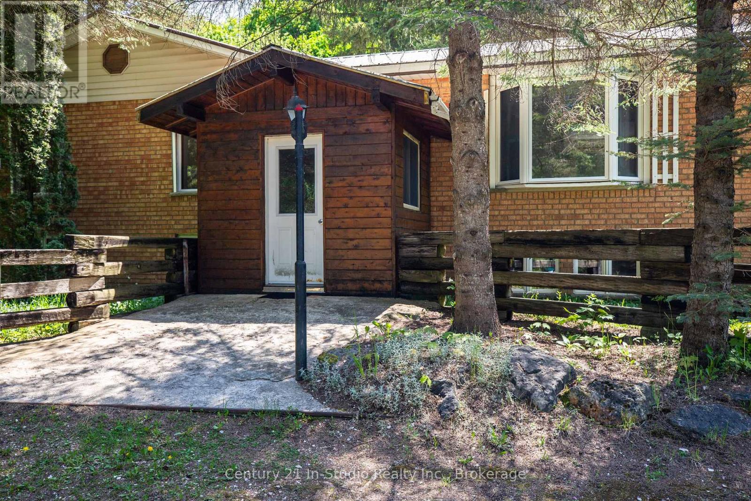LOADING
$499,000
Solid 3+2 bedroom retreat blending cozy comfort with recreational outdoor adventures in the heart of Eugenia. Nestled on a generous 0.5-acre lot, steps from Eugenia Falls, Bruce Trail, and Lake Eugenia, it offers endless hiking, swimming, and exploration right at your doorstep.The main floor boasts a charming mudroom, a practical kitchen, a warm living room, three bedrooms, and a full bathroom. The finished basement adds versatile space with two bonus rooms, a stylish bar, a 3-piece bathroom, and a cold cellar/wood room ideal for storage or hobbies. A propane furnace, wood stove, HRV system, and sturdy steel roof ensure comfort and efficiency.Outside, a detached garage/shop with an automatic overhead door, a side garage, and a greenhouse shed enhance the property's appeal. Sold in as-is condition, this home is a fantastic opportunity to personalize your dream space. Minutes from Flesherton, Beaver Valley Ski Club, and just 30 minutes from Blue Mountain, it's perfect for families, adventurers, or those craving a serene escape. Need more room? An adjacent 0.5-acre vacant lot is available for purchase. Seize the opportunity to live at this extraordinary location! Book your showing today! (id:13139)
Property Details
| MLS® Number | X12201655 |
| Property Type | Single Family |
| Community Name | Grey Highlands |
| Features | Sump Pump |
| ParkingSpaceTotal | 6 |
| Structure | Deck, Greenhouse, Workshop |
Building
| BathroomTotal | 2 |
| BedroomsAboveGround | 3 |
| BedroomsBelowGround | 2 |
| BedroomsTotal | 5 |
| Amenities | Fireplace(s) |
| Appliances | Dryer, Freezer, Stove, Water Heater, Washer, Refrigerator |
| ArchitecturalStyle | Bungalow |
| BasementDevelopment | Finished |
| BasementType | Full (finished) |
| ConstructionStyleAttachment | Detached |
| ExteriorFinish | Brick, Wood |
| FireplacePresent | Yes |
| FireplaceTotal | 1 |
| FireplaceType | Woodstove |
| FoundationType | Concrete |
| HeatingFuel | Propane |
| HeatingType | Forced Air |
| StoriesTotal | 1 |
| SizeInterior | 1500 - 2000 Sqft |
| Type | House |
Parking
| Detached Garage | |
| Garage |
Land
| Acreage | No |
| Sewer | Septic System |
| SizeDepth | 165 Ft |
| SizeFrontage | 132 Ft |
| SizeIrregular | 132 X 165 Ft |
| SizeTotalText | 132 X 165 Ft |
| ZoningDescription | R |
Rooms
| Level | Type | Length | Width | Dimensions |
|---|---|---|---|---|
| Basement | Other | 1.04 m | 3.99 m | 1.04 m x 3.99 m |
| Basement | Other | 5.16 m | 3.99 m | 5.16 m x 3.99 m |
| Basement | Other | 3.56 m | 3.91 m | 3.56 m x 3.91 m |
| Basement | Other | 2.95 m | 3.1 m | 2.95 m x 3.1 m |
| Basement | Other | 2.95 m | 4.11 m | 2.95 m x 4.11 m |
| Basement | Utility Room | 3.56 m | 2.41 m | 3.56 m x 2.41 m |
| Basement | Other | 1.88 m | 2.34 m | 1.88 m x 2.34 m |
| Basement | Family Room | 5.16 m | 8.05 m | 5.16 m x 8.05 m |
| Main Level | Kitchen | 3.3 m | 3.91 m | 3.3 m x 3.91 m |
| Main Level | Foyer | 1.83 m | 2.57 m | 1.83 m x 2.57 m |
| Main Level | Bedroom | 2.87 m | 3.2 m | 2.87 m x 3.2 m |
| Main Level | Primary Bedroom | 4.01 m | 3.89 m | 4.01 m x 3.89 m |
| Main Level | Living Room | 5.16 m | 4.39 m | 5.16 m x 4.39 m |
| Main Level | Bedroom | 3.23 m | 3.91 m | 3.23 m x 3.91 m |
| Main Level | Laundry Room | 1.75 m | 2.79 m | 1.75 m x 2.79 m |
| Main Level | Bathroom | 2.34 m | 2.79 m | 2.34 m x 2.79 m |
| Main Level | Sunroom | 2.9 m | 3.99 m | 2.9 m x 3.99 m |
| Main Level | Dining Room | 3 m | 3.91 m | 3 m x 3.91 m |
https://www.realtor.ca/real-estate/28427846/212-canrobert-street-grey-highlands-grey-highlands
Interested?
Contact us for more information
No Favourites Found

The trademarks REALTOR®, REALTORS®, and the REALTOR® logo are controlled by The Canadian Real Estate Association (CREA) and identify real estate professionals who are members of CREA. The trademarks MLS®, Multiple Listing Service® and the associated logos are owned by The Canadian Real Estate Association (CREA) and identify the quality of services provided by real estate professionals who are members of CREA. The trademark DDF® is owned by The Canadian Real Estate Association (CREA) and identifies CREA's Data Distribution Facility (DDF®)
June 06 2025 10:01:49
Muskoka Haliburton Orillia – The Lakelands Association of REALTORS®
Century 21 In-Studio Realty Inc.







