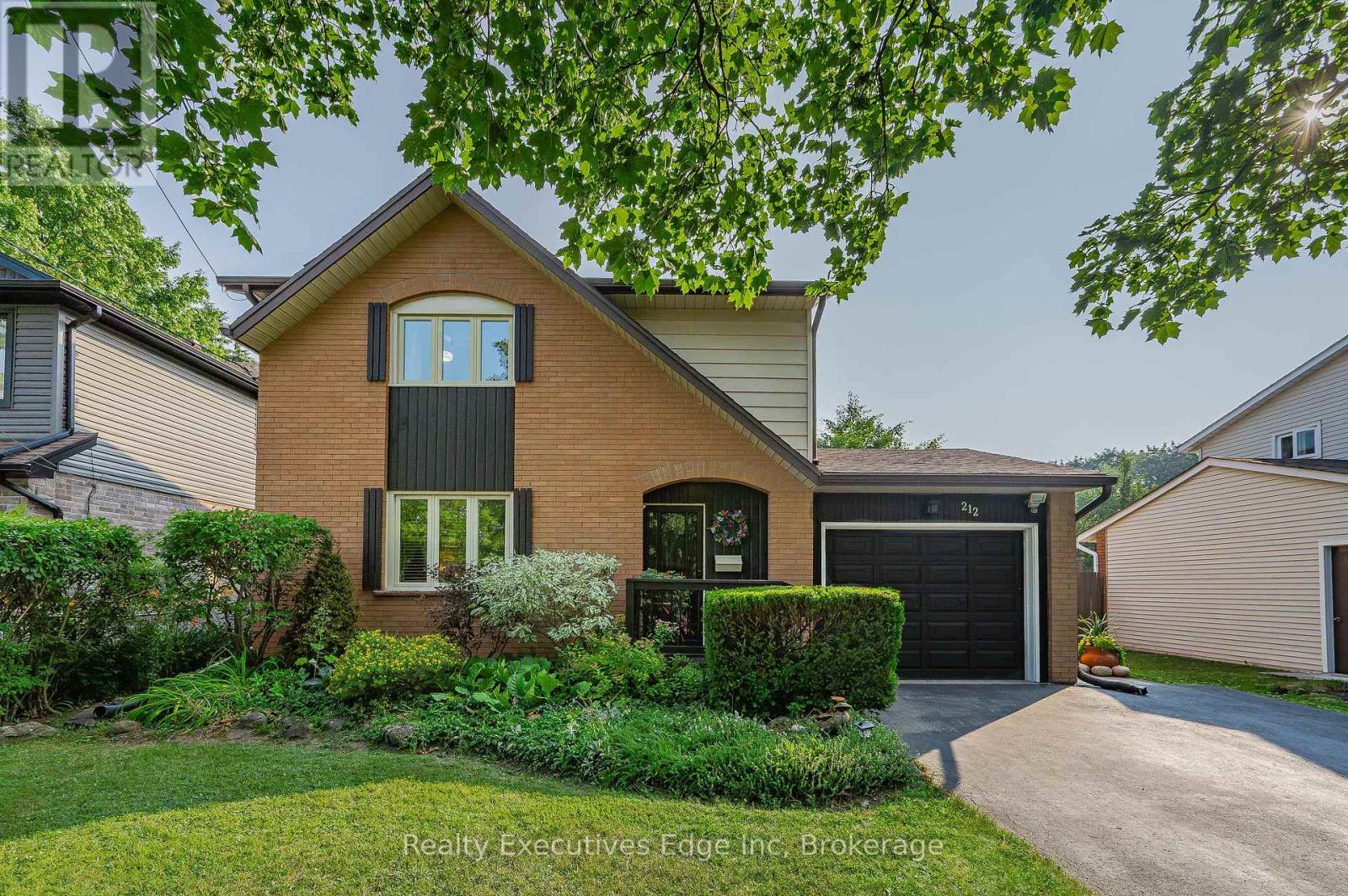LOADING
$739,000
Welcome home to your beautiful urban oasis. Nestled in a mature neighbourhood, close to all amenities you will find this little paradise with your own secret garden in the city. This home has been lovingly maintained and updated in the last 10 years for its new occupants including all new patio, driveway, furnace, central air conditioner, water heater, windows, aluminum soffits, and the upstairs bathroom was renovated. This cozy, three bedroom, detached home has not been available in nearly 30 years! Upon entering this home you will be welcomed into a foyer with a two-piece powder room and access to your main floor living room with a large window that provides an abundance of light. Just off the living room is the formal dining room with a large patio slider that leads directly to your own solarium perfect for the botanist in you to have your own plant solarium. Located directly adjacent to the formal dining room is the kitchen with new countertops, and a centre sink below a window that provides direct views into your huge tree, and garden filled backyard. This backyard is every outdoor lovers dream. Complete with large shady trees, multiple gardens, and plenty of room for entertaining, this yard will be where you'll want to spend all your time. Once you head upstairs you will be pleased to find three generous sized bedrooms, as well as a bright four-piece bathroom. The basement has a second family room with a cozy wood burning fireplace, a large laundry room and a three-piece washroom. This home also has a large attached garage, and a four car driveway, perfect for hosting large gatherings. This is a home you don't want to miss! (id:13139)
Open House
This property has open houses!
10:00 am
Ends at:12:00 pm
Property Details
| MLS® Number | X12287263 |
| Property Type | Single Family |
| Community Name | Junction/Onward Willow |
| EquipmentType | None |
| Features | Irregular Lot Size, Atrium/sunroom |
| ParkingSpaceTotal | 5 |
| RentalEquipmentType | None |
Building
| BathroomTotal | 3 |
| BedroomsAboveGround | 3 |
| BedroomsTotal | 3 |
| Amenities | Fireplace(s) |
| Appliances | Garage Door Opener Remote(s), Water Heater, Window Coverings |
| BasementDevelopment | Finished |
| BasementType | Full (finished) |
| ConstructionStyleAttachment | Detached |
| CoolingType | Central Air Conditioning |
| ExteriorFinish | Aluminum Siding, Brick |
| FireplacePresent | Yes |
| FireplaceTotal | 1 |
| FoundationType | Block |
| HalfBathTotal | 1 |
| HeatingFuel | Natural Gas |
| HeatingType | Forced Air |
| StoriesTotal | 3 |
| SizeInterior | 1100 - 1500 Sqft |
| Type | House |
| UtilityWater | Municipal Water |
Parking
| Attached Garage | |
| Garage | |
| Tandem |
Land
| Acreage | No |
| Sewer | Sanitary Sewer |
| SizeDepth | 113 Ft |
| SizeFrontage | 48 Ft |
| SizeIrregular | 48 X 113 Ft |
| SizeTotalText | 48 X 113 Ft |
| ZoningDescription | R1b |
Rooms
| Level | Type | Length | Width | Dimensions |
|---|---|---|---|---|
| Second Level | Bedroom | 2.41 m | 3.5 m | 2.41 m x 3.5 m |
| Second Level | Bedroom 2 | 3.47 m | 3.37 m | 3.47 m x 3.37 m |
| Second Level | Primary Bedroom | 3.36 m | 4.08 m | 3.36 m x 4.08 m |
| Basement | Bathroom | 1.21 m | 2.46 m | 1.21 m x 2.46 m |
| Basement | Laundry Room | 3.27 m | 3.79 m | 3.27 m x 3.79 m |
| Basement | Recreational, Games Room | 3.21 m | 6.52 m | 3.21 m x 6.52 m |
| Main Level | Bathroom | 1.22 m | 0.88 m | 1.22 m x 0.88 m |
| Main Level | Living Room | 3.45 m | 4.53 m | 3.45 m x 4.53 m |
| Main Level | Dining Room | 3.2 m | 3.26 m | 3.2 m x 3.26 m |
| Main Level | Kitchen | 3.2 m | 3.32 m | 3.2 m x 3.32 m |
| Main Level | Sunroom | 2.34 m | 4.62 m | 2.34 m x 4.62 m |
| Main Level | Other | 6.89 m | 3.21 m | 6.89 m x 3.21 m |
Utilities
| Cable | Installed |
| Electricity | Installed |
| Sewer | Installed |
Interested?
Contact us for more information
No Favourites Found

The trademarks REALTOR®, REALTORS®, and the REALTOR® logo are controlled by The Canadian Real Estate Association (CREA) and identify real estate professionals who are members of CREA. The trademarks MLS®, Multiple Listing Service® and the associated logos are owned by The Canadian Real Estate Association (CREA) and identify the quality of services provided by real estate professionals who are members of CREA. The trademark DDF® is owned by The Canadian Real Estate Association (CREA) and identifies CREA's Data Distribution Facility (DDF®)
July 21 2025 11:40:16
Muskoka Haliburton Orillia – The Lakelands Association of REALTORS®
Realty Executives Edge Inc














































