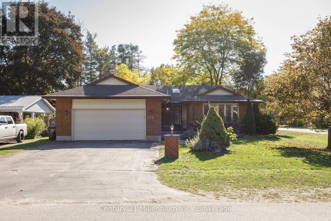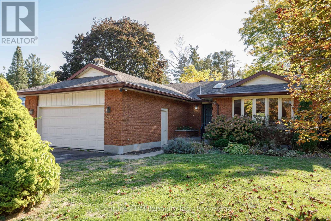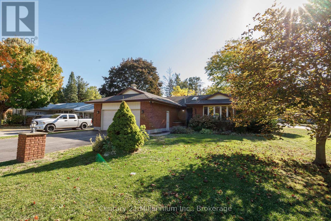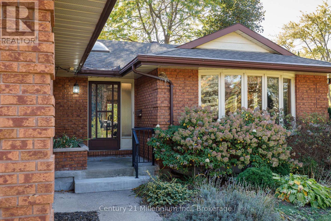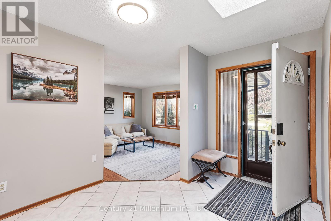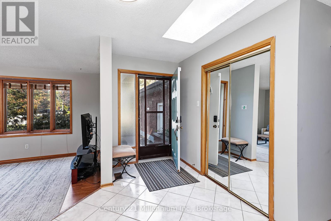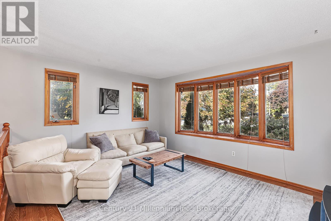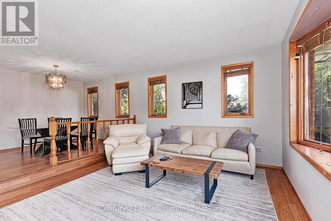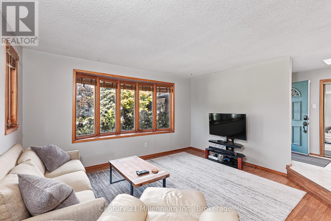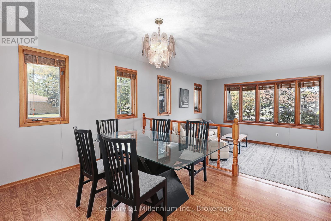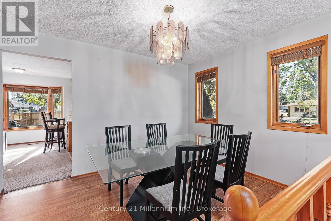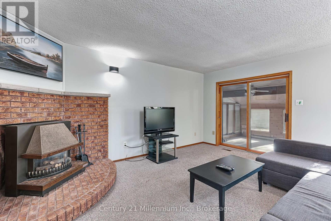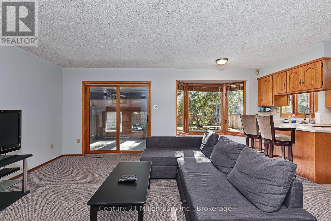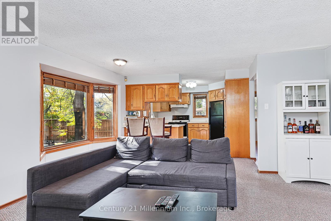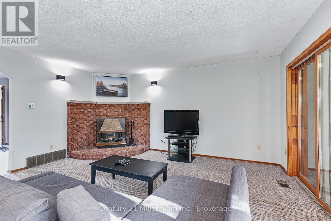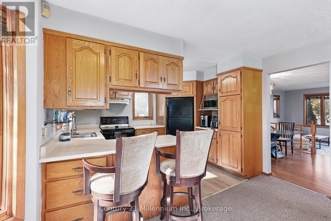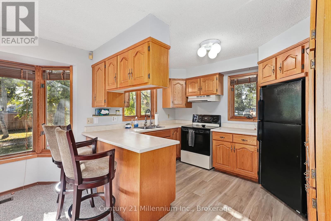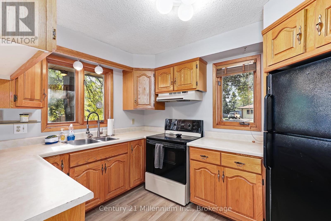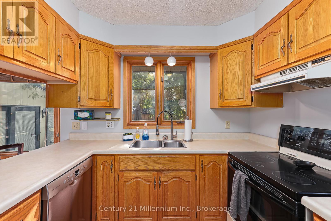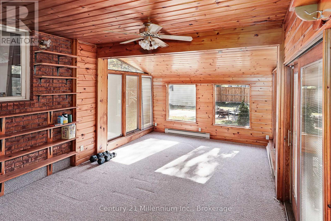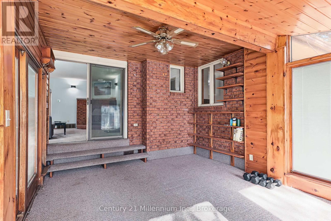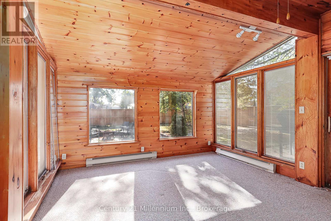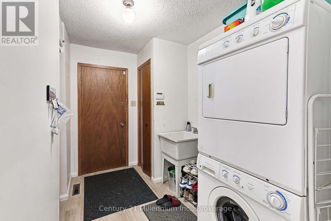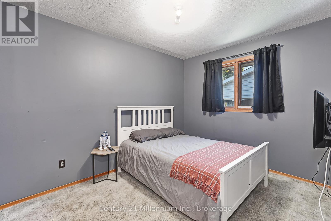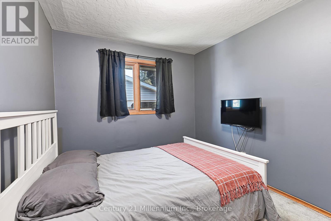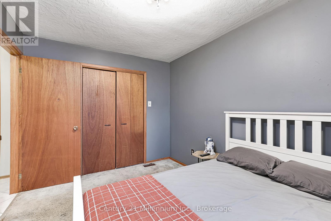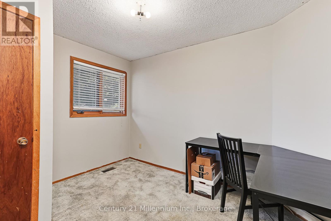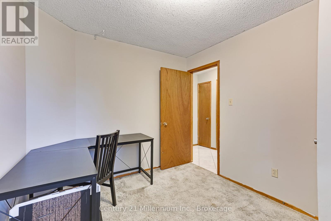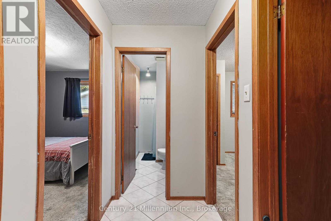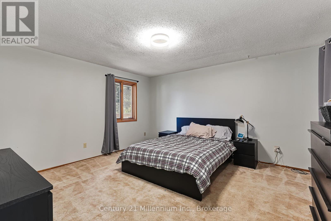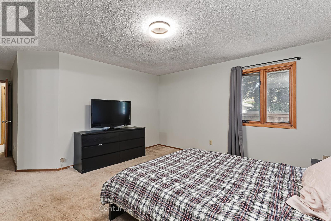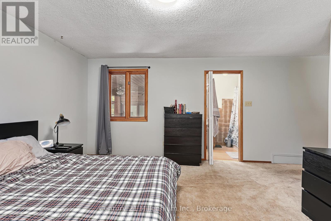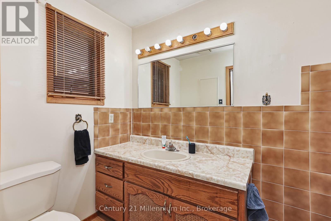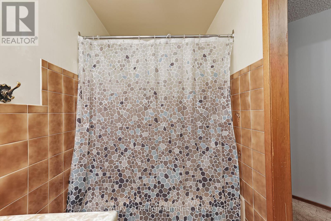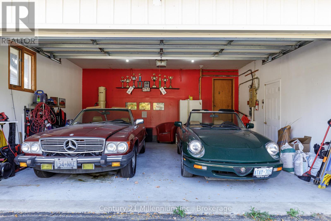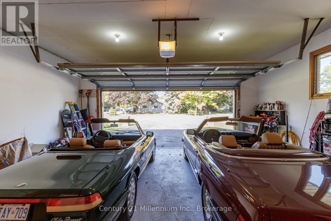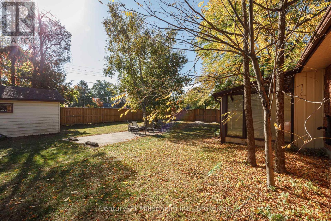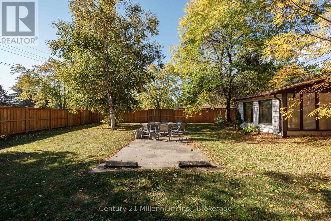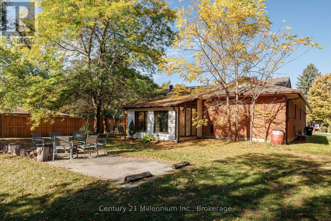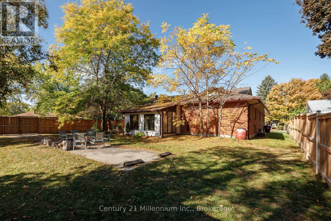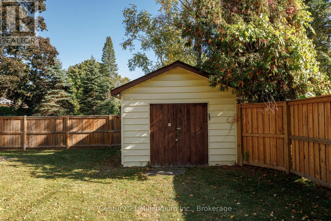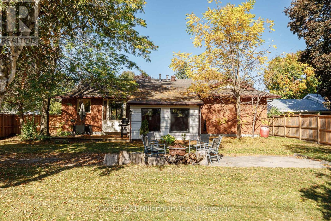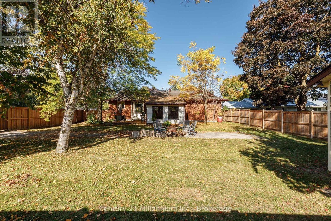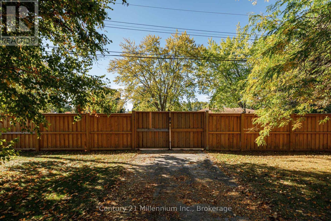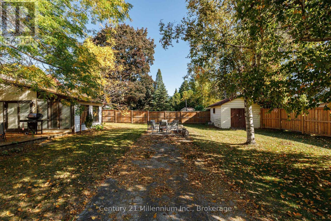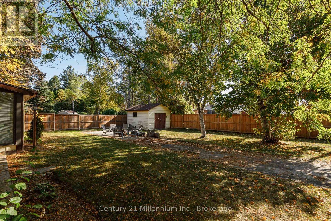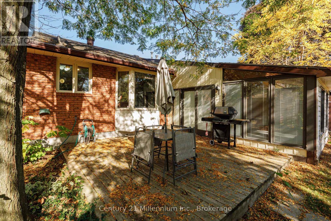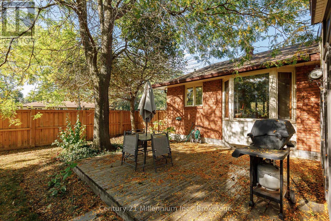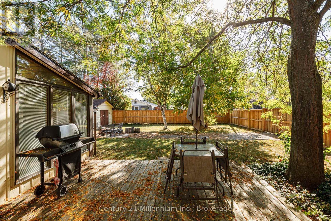LOADING
$729,000
Welcome to this beautifully maintained 3-bedroom, 2-bath bungalow located on a peaceful, tree-lined street in the heart of Stayner. Sitting on a large corner lot, this property offers a rare combination of privacy, space, and convenience just a short drive to beaches, ski resorts, and scenic trails.Step inside to a bright and inviting foyer with a skylight, filling the home with natural light. The spacious living area flows seamlessly into the sunroom, the perfect spot to relax and enjoy views of the yard year-round. The primary bedroom features a walk-in closet and a private ensuite with a luxurious jetted tub, ideal for unwinding at the end of the day. Outside, you'll find backyard access from the corner lot, a double attached garage, and ample parking for guests or recreational vehicles. Whether you're looking for a family home or a peaceful retreat close to nature, this property offers comfort, convenience, and plenty of room to grow. (id:13139)
Property Details
| MLS® Number | S12452697 |
| Property Type | Single Family |
| Community Name | Stayner |
| ParkingSpaceTotal | 6 |
Building
| BathroomTotal | 2 |
| BedroomsAboveGround | 3 |
| BedroomsTotal | 3 |
| Age | 31 To 50 Years |
| Amenities | Fireplace(s) |
| Appliances | Central Vacuum, Dishwasher, Dryer, Stove, Washer, Refrigerator |
| ArchitecturalStyle | Bungalow |
| BasementType | Crawl Space |
| ConstructionStyleAttachment | Detached |
| CoolingType | Central Air Conditioning |
| ExteriorFinish | Brick |
| FireplacePresent | Yes |
| FoundationType | Block |
| HeatingFuel | Natural Gas |
| HeatingType | Forced Air |
| StoriesTotal | 1 |
| SizeInterior | 1500 - 2000 Sqft |
| Type | House |
| UtilityWater | Municipal Water |
Parking
| Attached Garage | |
| Garage |
Land
| Acreage | No |
| LandscapeFeatures | Landscaped |
| Sewer | Sanitary Sewer |
| SizeDepth | 158 Ft ,4 In |
| SizeFrontage | 69 Ft |
| SizeIrregular | 69 X 158.4 Ft |
| SizeTotalText | 69 X 158.4 Ft |
| ZoningDescription | Rs2 |
Rooms
| Level | Type | Length | Width | Dimensions |
|---|---|---|---|---|
| Main Level | Kitchen | 3.61 m | 2.74 m | 3.61 m x 2.74 m |
| Main Level | Family Room | 5.23 m | 4.65 m | 5.23 m x 4.65 m |
| Main Level | Living Room | 3.89 m | 4.65 m | 3.89 m x 4.65 m |
| Main Level | Dining Room | 3.58 m | 2.87 m | 3.58 m x 2.87 m |
| Main Level | Primary Bedroom | 4.24 m | 4.37 m | 4.24 m x 4.37 m |
| Main Level | Bedroom 2 | 4.72 m | 3.66 m | 4.72 m x 3.66 m |
| Main Level | Bedroom 3 | 3.33 m | 2.69 m | 3.33 m x 2.69 m |
| Main Level | Sunroom | 3.78 m | 4.78 m | 3.78 m x 4.78 m |
| Main Level | Foyer | 3.38 m | 2.77 m | 3.38 m x 2.77 m |
| Main Level | Laundry Room | 1.93 m | 3.1 m | 1.93 m x 3.1 m |
https://www.realtor.ca/real-estate/28968202/213-jane-street-clearview-stayner-stayner
Interested?
Contact us for more information
No Favourites Found

The trademarks REALTOR®, REALTORS®, and the REALTOR® logo are controlled by The Canadian Real Estate Association (CREA) and identify real estate professionals who are members of CREA. The trademarks MLS®, Multiple Listing Service® and the associated logos are owned by The Canadian Real Estate Association (CREA) and identify the quality of services provided by real estate professionals who are members of CREA. The trademark DDF® is owned by The Canadian Real Estate Association (CREA) and identifies CREA's Data Distribution Facility (DDF®)
November 24 2025 12:37:49
Muskoka Haliburton Orillia – The Lakelands Association of REALTORS®
Century 21 Millennium Inc.

