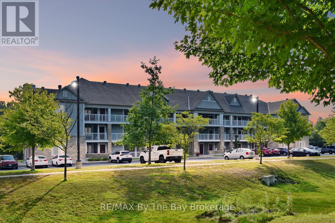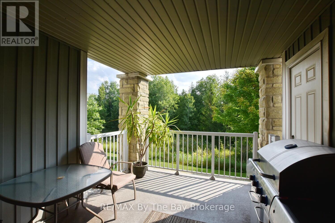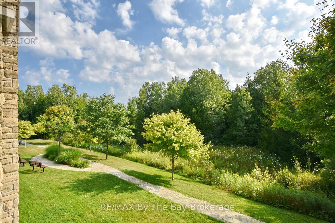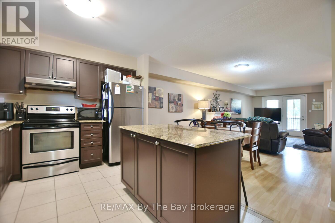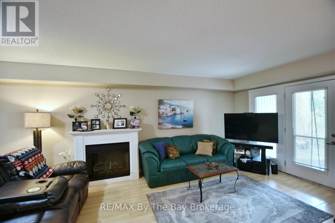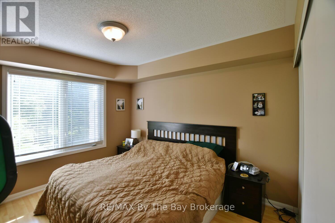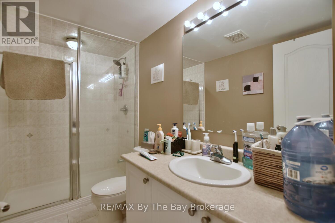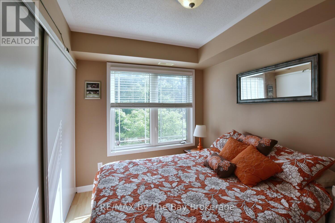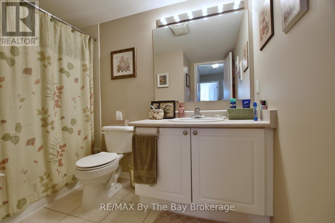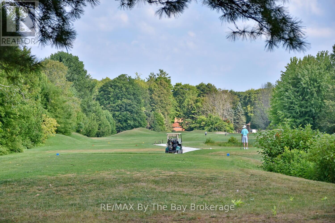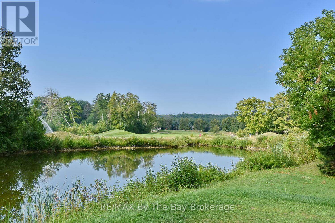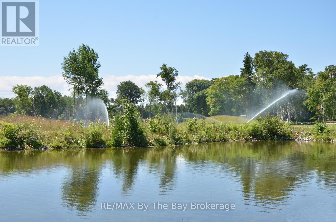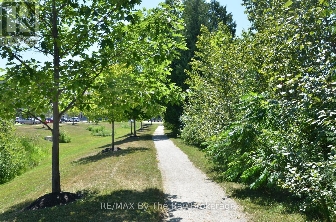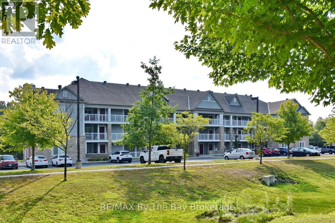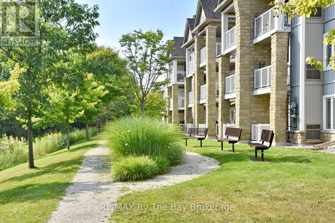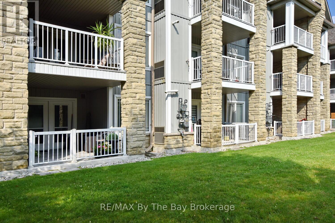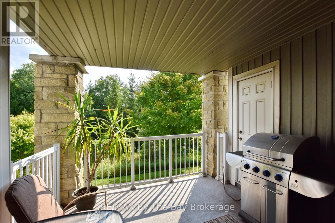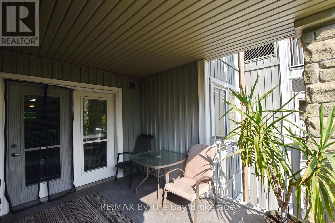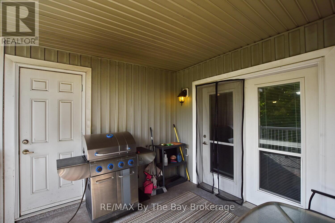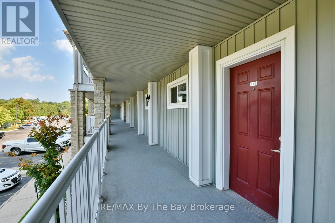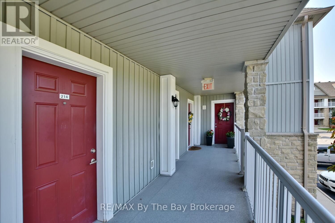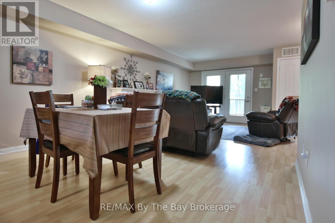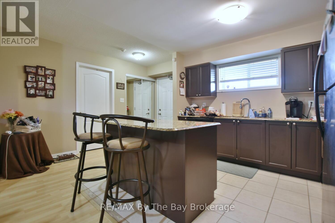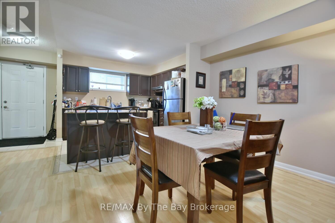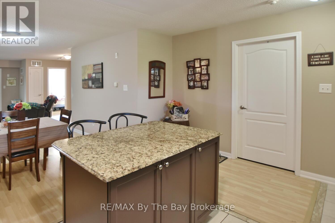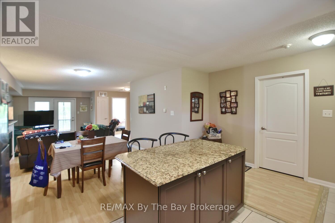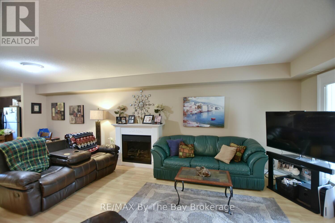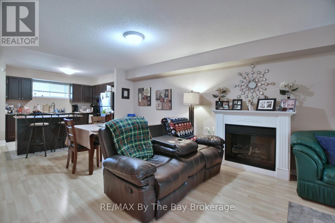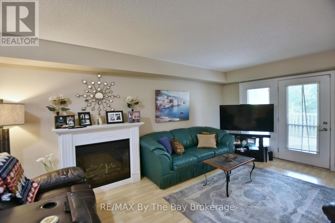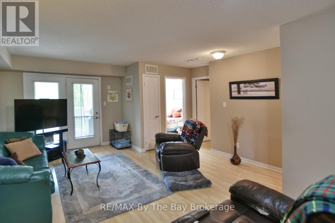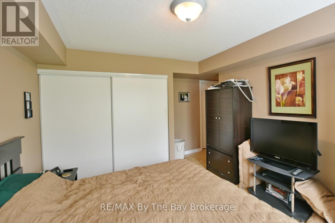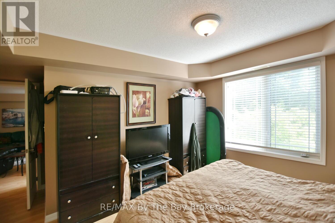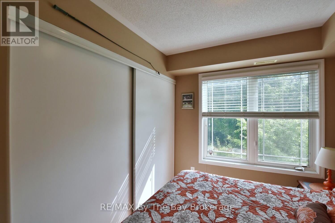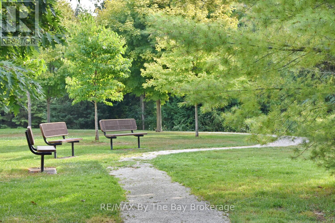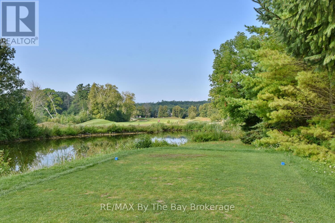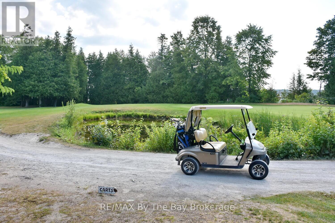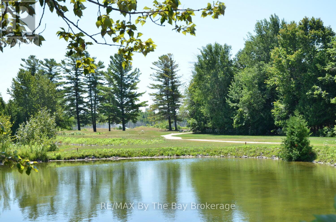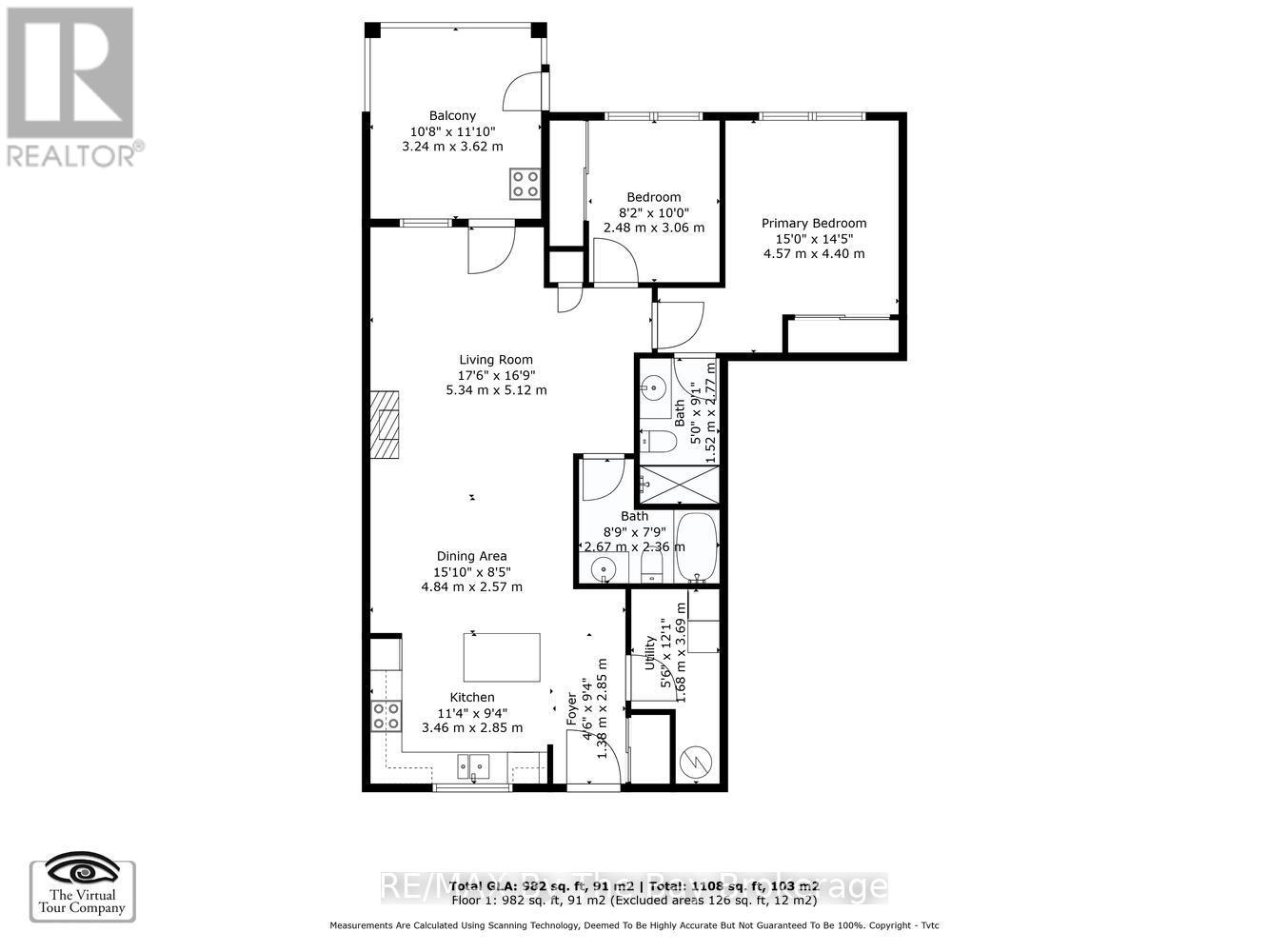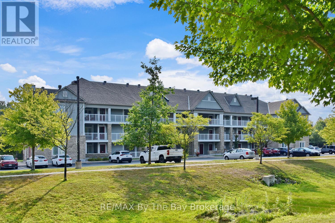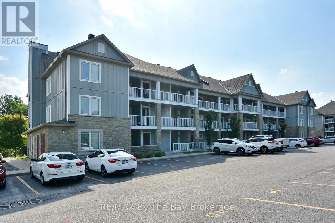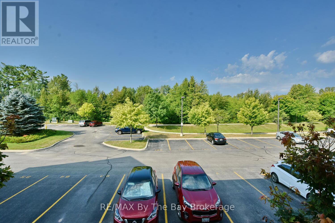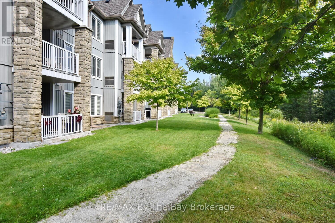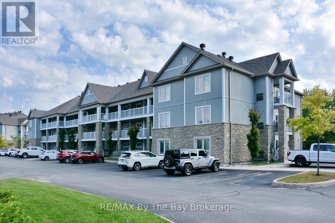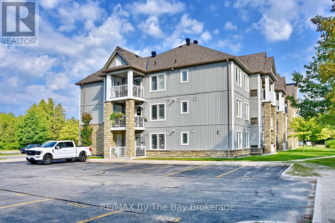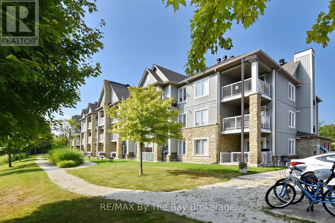LOADING
$479,000Maintenance, Water, Insurance
$620.77 Monthly
Maintenance, Water, Insurance
$620.77 MonthlyDon't miss this exceptional, 2-Bedroom, 2 bathroom, 2nd floor Condo in the highly sought-after Marlwood Golf Course Community. Discover the Shores of Southern Georgian Bay and its numerous new developments and amenities within and surrounding Wasaga Beach, including the upcoming Costco development. This beautifully designed condo offers bright and spacious living, featuring a modern kitchen with stainless steel appliances, granite countertops, and ample cupboard space, flowing into an open dining, living room area or step out to the charming balcony overlooking the golf course, equipped with a natural gas BBQ hookup for outdoor cooking. The roomy primary suite boasts a walk-in closet, linen closet and a 3-piece semi ensuite with a walk-in shower. Additional features include in-unit laundry with extra storage. This unit has two dedicated owned parking spaces plus visitor parking, and the convenience of an elevator. This property offers a fantastic opportunity to plant your roots or an excellent opportunity for investors being so close to the renowned Wasaga Beach. Experience the best views of Marlwood Golf Course from this exceptional 2-bedroom, 2-full-bathroom condominium, ideally situated within the tranquil community of Marlwood Estates. Perfect for those seeking a primary residence or a secondary home, this property boasts an open-concept floor plan, seamlessly integrating indoor and outdoor living spaces through its walk-out access to a sprawling terrace. The expansive outdoor area offers breathtaking green space views in every direction, while a private walking path surrounding the complex is mere steps away. This turnkey condominium represents the epitome of hassle-free living, complete with two deeded parking spaces and coupled with reliable property management ensuring the upkeep of the buildings and grounds. We invite you to schedule a viewing and discover firsthand the unparalleled lifestyle afforded by Marlwood Condos. (id:13139)
Property Details
| MLS® Number | S12351387 |
| Property Type | Single Family |
| Community Name | Wasaga Beach |
| AmenitiesNearBy | Golf Nearby |
| CommunityFeatures | Pet Restrictions |
| Easement | Other |
| EquipmentType | Water Heater |
| Features | Cul-de-sac, Wooded Area, In Suite Laundry |
| ParkingSpaceTotal | 2 |
| RentalEquipmentType | Water Heater |
Building
| BathroomTotal | 2 |
| BedroomsAboveGround | 2 |
| BedroomsTotal | 2 |
| Age | 16 To 30 Years |
| Amenities | Visitor Parking, Fireplace(s) |
| Appliances | Dryer, Stove, Washer, Refrigerator |
| CoolingType | Central Air Conditioning |
| ExteriorFinish | Stone, Vinyl Siding |
| FireplacePresent | Yes |
| FireplaceTotal | 1 |
| FoundationType | Concrete |
| HeatingFuel | Natural Gas |
| HeatingType | Forced Air |
| SizeInterior | 900 - 999 Sqft |
| Type | Apartment |
Parking
| No Garage |
Land
| Acreage | No |
| LandAmenities | Golf Nearby |
| LandscapeFeatures | Landscaped |
| ZoningDescription | Rs |
Rooms
| Level | Type | Length | Width | Dimensions |
|---|---|---|---|---|
| Main Level | Living Room | 5.34 m | 5.12 m | 5.34 m x 5.12 m |
| Main Level | Kitchen | 3.46 m | 2.85 m | 3.46 m x 2.85 m |
| Main Level | Dining Room | 4.84 m | 2.57 m | 4.84 m x 2.57 m |
| Main Level | Primary Bedroom | 4.57 m | 4.4 m | 4.57 m x 4.4 m |
| Main Level | Bedroom | 2.48 m | 3.06 m | 2.48 m x 3.06 m |
https://www.realtor.ca/real-estate/28747765/214-50-mulligan-lane-wasaga-beach-wasaga-beach
Interested?
Contact us for more information
No Favourites Found

The trademarks REALTOR®, REALTORS®, and the REALTOR® logo are controlled by The Canadian Real Estate Association (CREA) and identify real estate professionals who are members of CREA. The trademarks MLS®, Multiple Listing Service® and the associated logos are owned by The Canadian Real Estate Association (CREA) and identify the quality of services provided by real estate professionals who are members of CREA. The trademark DDF® is owned by The Canadian Real Estate Association (CREA) and identifies CREA's Data Distribution Facility (DDF®)
August 19 2025 04:00:29
Muskoka Haliburton Orillia – The Lakelands Association of REALTORS®
RE/MAX By The Bay Brokerage

