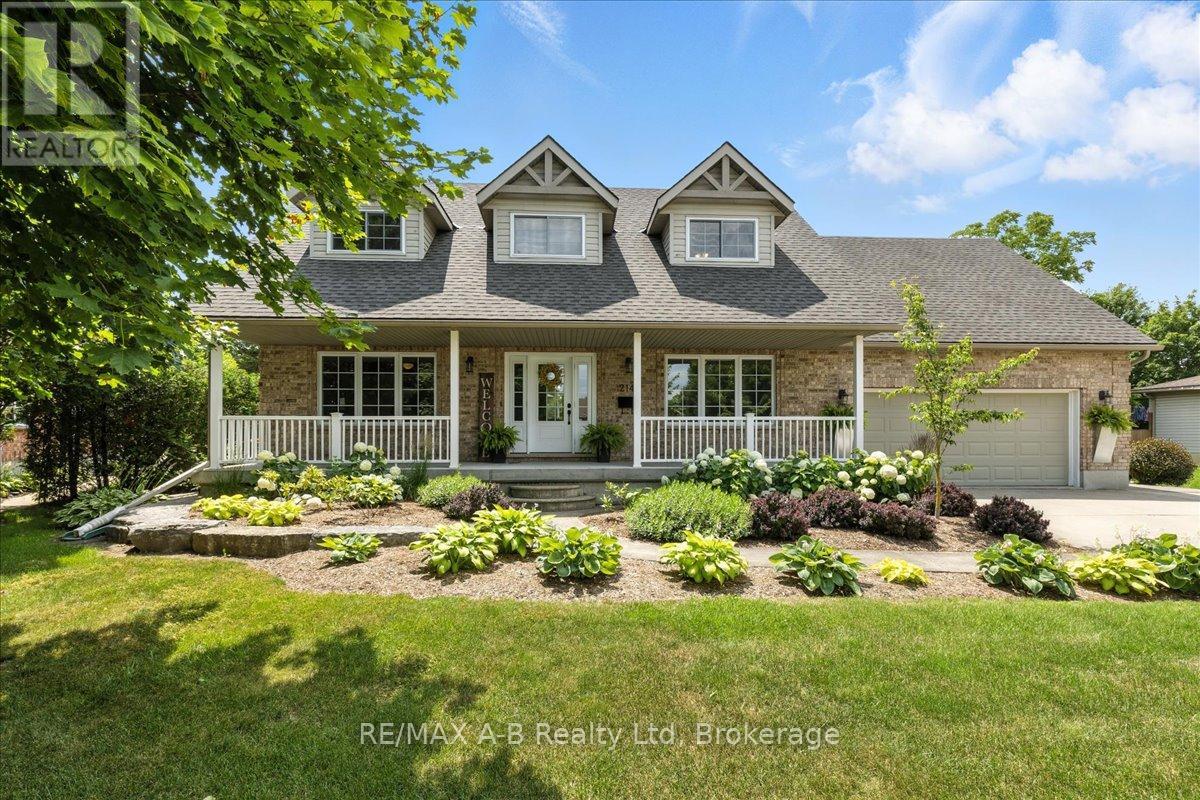LOADING
$899,900
Discover timeless elegance and modern comfort in this beautifully remodeled 3-bedroom, 3-bath detached home, featuring 2,600 sq ft of thoughtfully designed living space. Located in a mature neighborhood, this classic all-brick house boasts hardwood flooring and high ceilings throughout, offering a warm and inviting atmosphere.Enjoy a recently updated interior, including a remodeled kitchen perfect for culinary enthusiasts and updated windows and HVAC for year-round comfort. The spacious master suite includes a walk-in closet, while a versatile loft area provides an ideal space for kids to relax or play.Benefit from a brand new roof and a convenient 2-car garage. With highly rated schools nearby and close proximity to parks and the local arena, this home combines classic style with modern amenities all in a wonderful family-friendly setting. Dont miss your chance to make this exceptional property your own! (id:13139)
Open House
This property has open houses!
10:30 am
Ends at:12:00 pm
Property Details
| MLS® Number | X12284287 |
| Property Type | Single Family |
| Community Name | Mitchell |
| Features | Irregular Lot Size, Sump Pump |
| ParkingSpaceTotal | 6 |
Building
| BathroomTotal | 3 |
| BedroomsAboveGround | 3 |
| BedroomsTotal | 3 |
| Age | 16 To 30 Years |
| Amenities | Fireplace(s), Separate Heating Controls |
| Appliances | Water Heater, Water Softener, Water Meter, All |
| BasementDevelopment | Partially Finished |
| BasementType | N/a (partially Finished) |
| ConstructionStyleAttachment | Detached |
| CoolingType | Central Air Conditioning, Air Exchanger |
| ExteriorFinish | Brick, Vinyl Siding |
| FireplacePresent | Yes |
| FoundationType | Concrete |
| HalfBathTotal | 1 |
| HeatingFuel | Natural Gas |
| HeatingType | Forced Air |
| StoriesTotal | 2 |
| SizeInterior | 2500 - 3000 Sqft |
| Type | House |
| UtilityWater | Municipal Water |
Parking
| Attached Garage | |
| Garage |
Land
| Acreage | No |
| Sewer | Sanitary Sewer |
| SizeDepth | 90 Ft ,3 In |
| SizeFrontage | 76 Ft ,6 In |
| SizeIrregular | 76.5 X 90.3 Ft |
| SizeTotalText | 76.5 X 90.3 Ft |
| ZoningDescription | R1 |
Rooms
| Level | Type | Length | Width | Dimensions |
|---|---|---|---|---|
| Second Level | Primary Bedroom | 6.23 m | 4.17 m | 6.23 m x 4.17 m |
| Second Level | Bathroom | 2.58 m | 2.33 m | 2.58 m x 2.33 m |
| Second Level | Bathroom | 2.58 m | 2.62 m | 2.58 m x 2.62 m |
| Second Level | Bedroom | 4 m | 4.69 m | 4 m x 4.69 m |
| Second Level | Bedroom | 3.64 m | 4.52 m | 3.64 m x 4.52 m |
| Second Level | Loft | 4.87 m | 6.78 m | 4.87 m x 6.78 m |
| Main Level | Bathroom | 2.65 m | 1.69 m | 2.65 m x 1.69 m |
| Main Level | Dining Room | 3.39 m | 3.93 m | 3.39 m x 3.93 m |
| Main Level | Foyer | 3.39 m | 3.04 m | 3.39 m x 3.04 m |
| Main Level | Kitchen | 4.74 m | 5.34 m | 4.74 m x 5.34 m |
| Main Level | Living Room | 8.3 m | 3.94 m | 8.3 m x 3.94 m |
https://www.realtor.ca/real-estate/28604085/214-jordan-crescent-west-perth-mitchell-mitchell
Interested?
Contact us for more information
No Favourites Found

The trademarks REALTOR®, REALTORS®, and the REALTOR® logo are controlled by The Canadian Real Estate Association (CREA) and identify real estate professionals who are members of CREA. The trademarks MLS®, Multiple Listing Service® and the associated logos are owned by The Canadian Real Estate Association (CREA) and identify the quality of services provided by real estate professionals who are members of CREA. The trademark DDF® is owned by The Canadian Real Estate Association (CREA) and identifies CREA's Data Distribution Facility (DDF®)
July 14 2025 11:49:59
Muskoka Haliburton Orillia – The Lakelands Association of REALTORS®
RE/MAX A-B Realty Ltd



















































