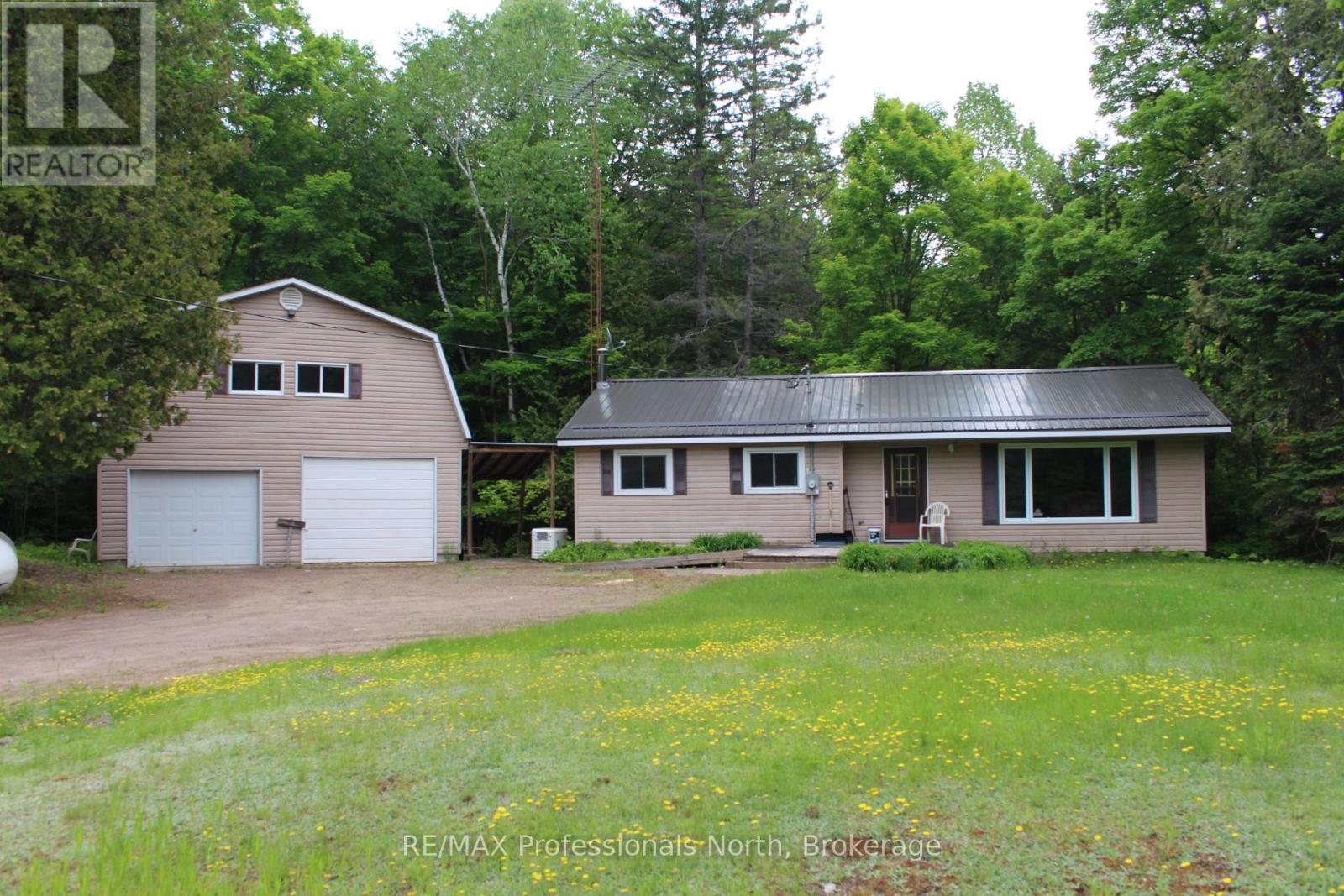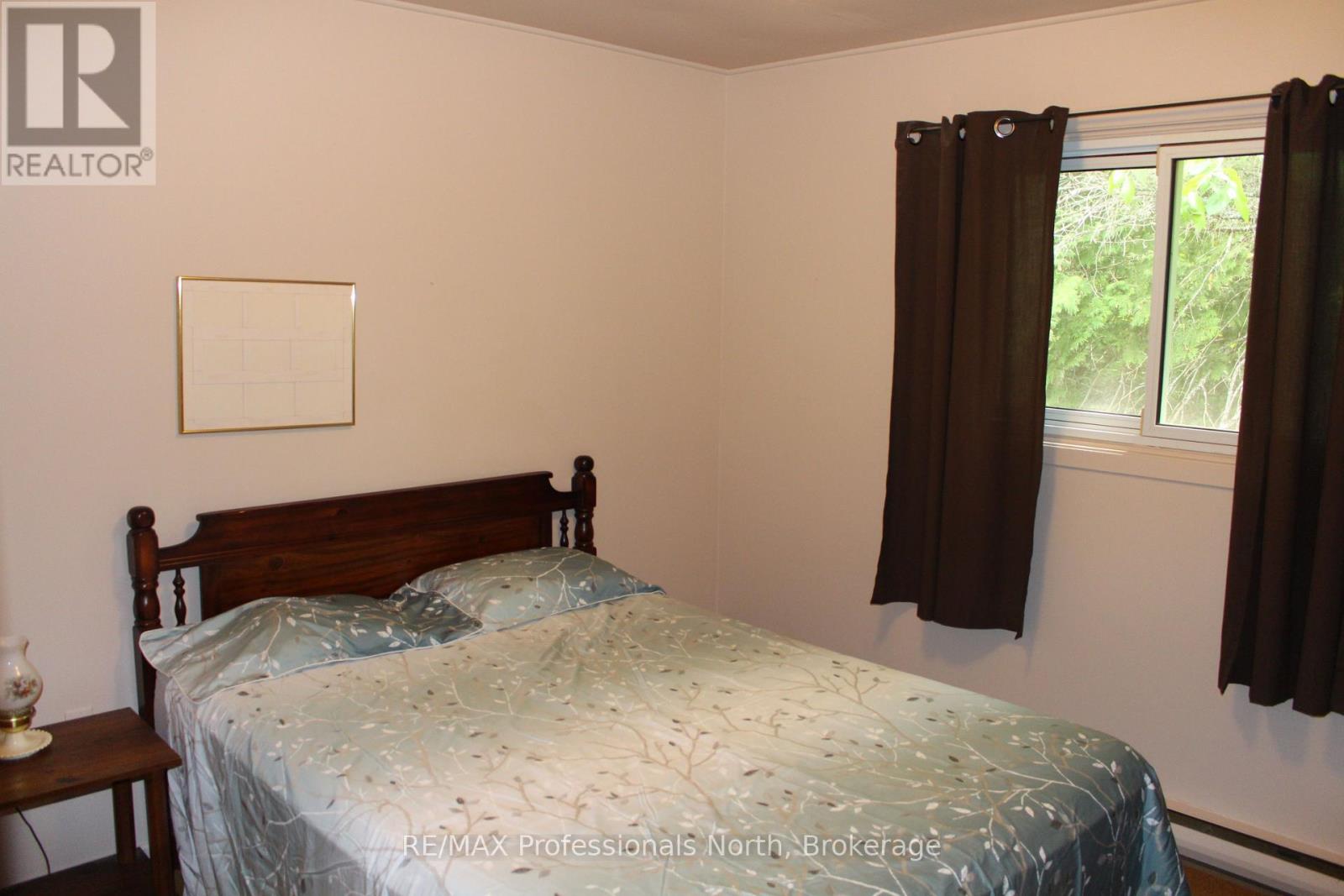LOADING
$559,000
This 1100 sqft 3 Bedroom Bungalow Sits on a Private 5 Acre Lot, Conveniently Located Between Minden and Haliburton. -- Separate Kitchen and Dining room - 4pc Bathroom - Full W/O Basement Partially Finished - F.A. Propane Heat - Air Conditioning - Full Generator Service - 26'x40' 2 Storey Garage - Fully Insulated - 2nd Floor Open Concept with Carpet Floor - F.A Propane Furnace - Very Clean Home Ready for its New Family! (id:13139)
Property Details
| MLS® Number | X12211056 |
| Property Type | Single Family |
| Community Name | Minden |
| AmenitiesNearBy | Beach, Golf Nearby, Marina, Ski Area |
| EquipmentType | Propane Tank |
| Features | Wooded Area, Irregular Lot Size, Dry, Country Residential |
| ParkingSpaceTotal | 6 |
| RentalEquipmentType | Propane Tank |
Building
| BathroomTotal | 1 |
| BedroomsAboveGround | 3 |
| BedroomsTotal | 3 |
| Appliances | Water Heater, All |
| ArchitecturalStyle | Bungalow |
| BasementDevelopment | Unfinished |
| BasementFeatures | Walk Out |
| BasementType | N/a (unfinished) |
| CoolingType | Central Air Conditioning |
| ExteriorFinish | Vinyl Siding |
| FoundationType | Block |
| HeatingFuel | Propane |
| HeatingType | Forced Air |
| StoriesTotal | 1 |
| SizeInterior | 700 - 1100 Sqft |
| Type | House |
| UtilityPower | Generator |
| UtilityWater | Dug Well |
Parking
| Detached Garage | |
| Garage |
Land
| Acreage | Yes |
| LandAmenities | Beach, Golf Nearby, Marina, Ski Area |
| Sewer | Septic System |
| SizeDepth | 801 Ft |
| SizeFrontage | 299 Ft |
| SizeIrregular | 299 X 801 Ft |
| SizeTotalText | 299 X 801 Ft|5 - 9.99 Acres |
Rooms
| Level | Type | Length | Width | Dimensions |
|---|---|---|---|---|
| Main Level | Kitchen | 3.38 m | 3.41 m | 3.38 m x 3.41 m |
| Main Level | Dining Room | 3.16 m | 3.62 m | 3.16 m x 3.62 m |
| Main Level | Living Room | 5.63 m | 4.11 m | 5.63 m x 4.11 m |
| Main Level | Bathroom | 3.26 m | 1.58 m | 3.26 m x 1.58 m |
| Main Level | Bedroom | 3.38 m | 3.1 m | 3.38 m x 3.1 m |
| Main Level | Bedroom | 3.38 m | 2.83 m | 3.38 m x 2.83 m |
| Main Level | Bedroom | 3.16 m | 3.08 m | 3.16 m x 3.08 m |
Utilities
| Electricity | Installed |
https://www.realtor.ca/real-estate/28447654/2166-blairhampton-road-minden-hills-minden-minden
Interested?
Contact us for more information
No Favourites Found

The trademarks REALTOR®, REALTORS®, and the REALTOR® logo are controlled by The Canadian Real Estate Association (CREA) and identify real estate professionals who are members of CREA. The trademarks MLS®, Multiple Listing Service® and the associated logos are owned by The Canadian Real Estate Association (CREA) and identify the quality of services provided by real estate professionals who are members of CREA. The trademark DDF® is owned by The Canadian Real Estate Association (CREA) and identifies CREA's Data Distribution Facility (DDF®)
July 11 2025 07:01:01
Muskoka Haliburton Orillia – The Lakelands Association of REALTORS®
RE/MAX Professionals North





































