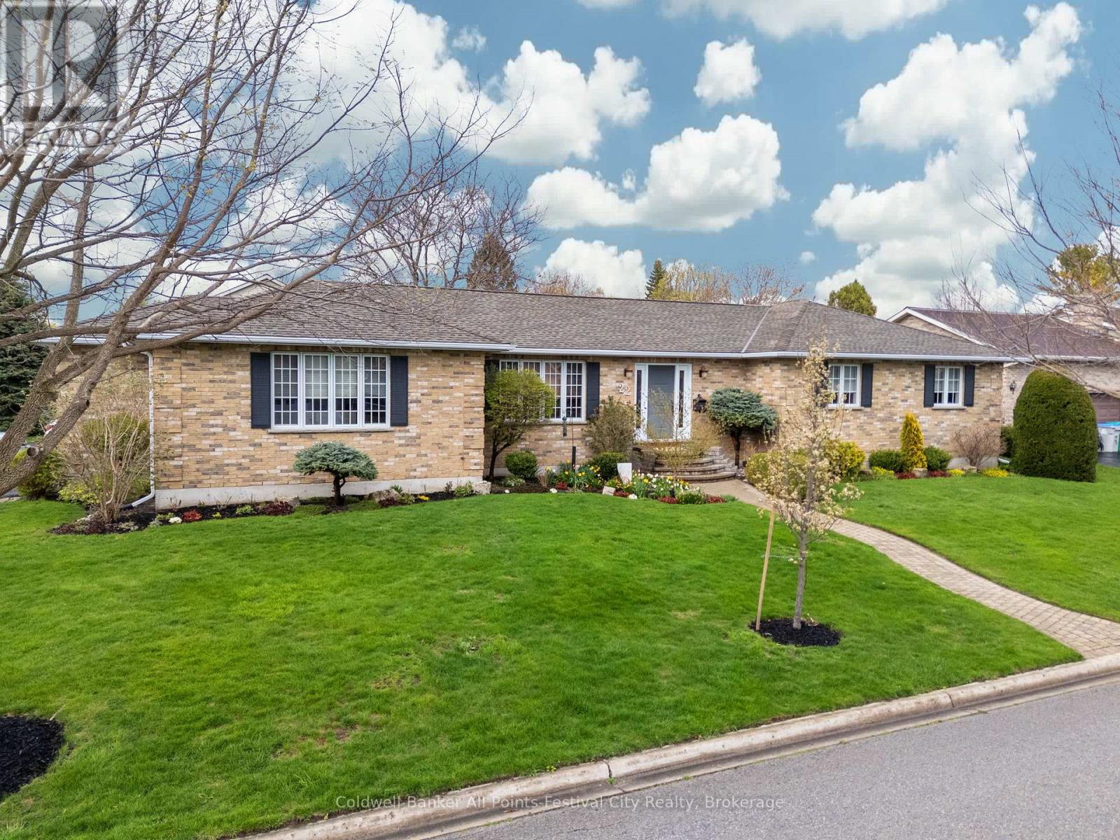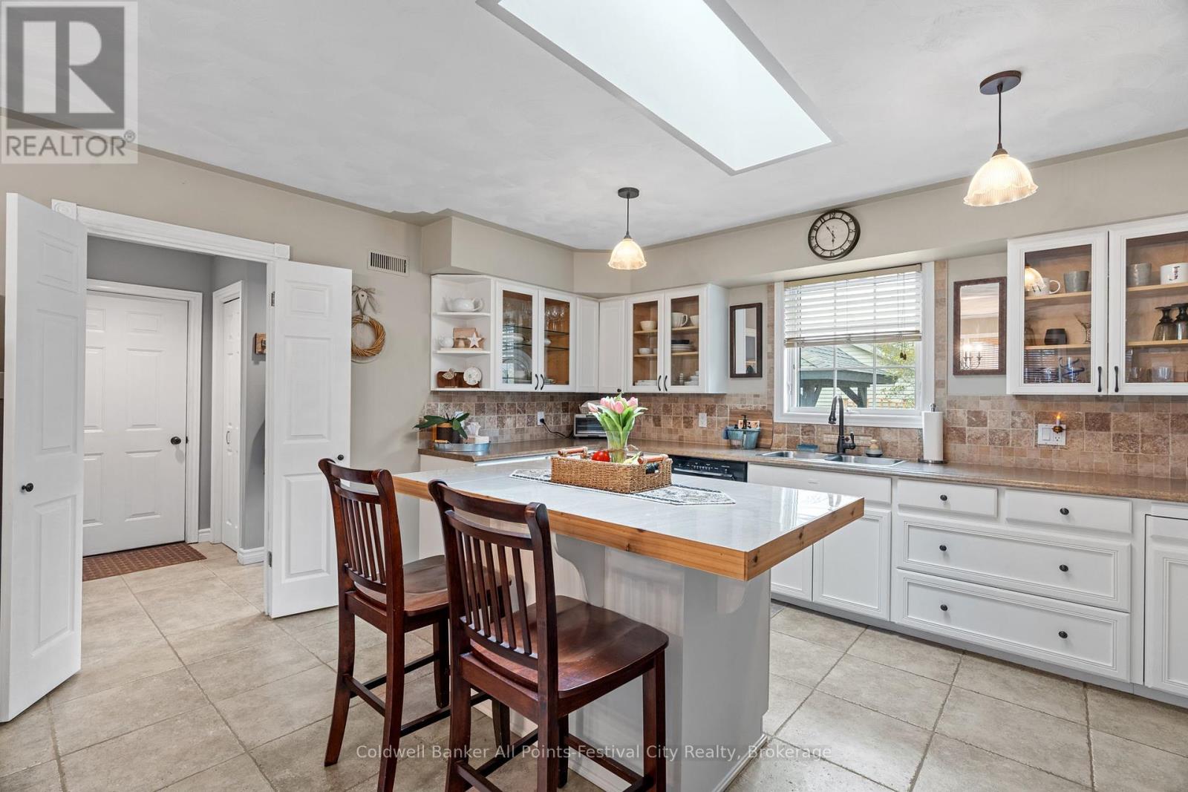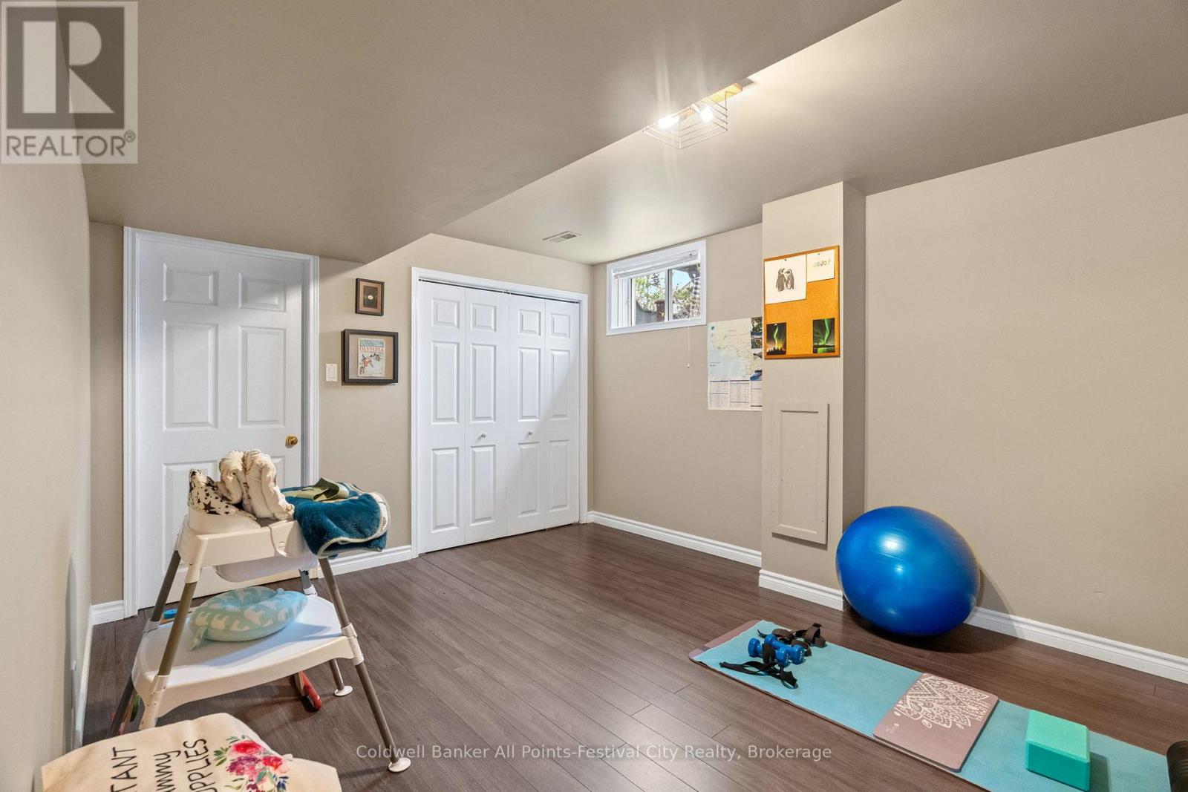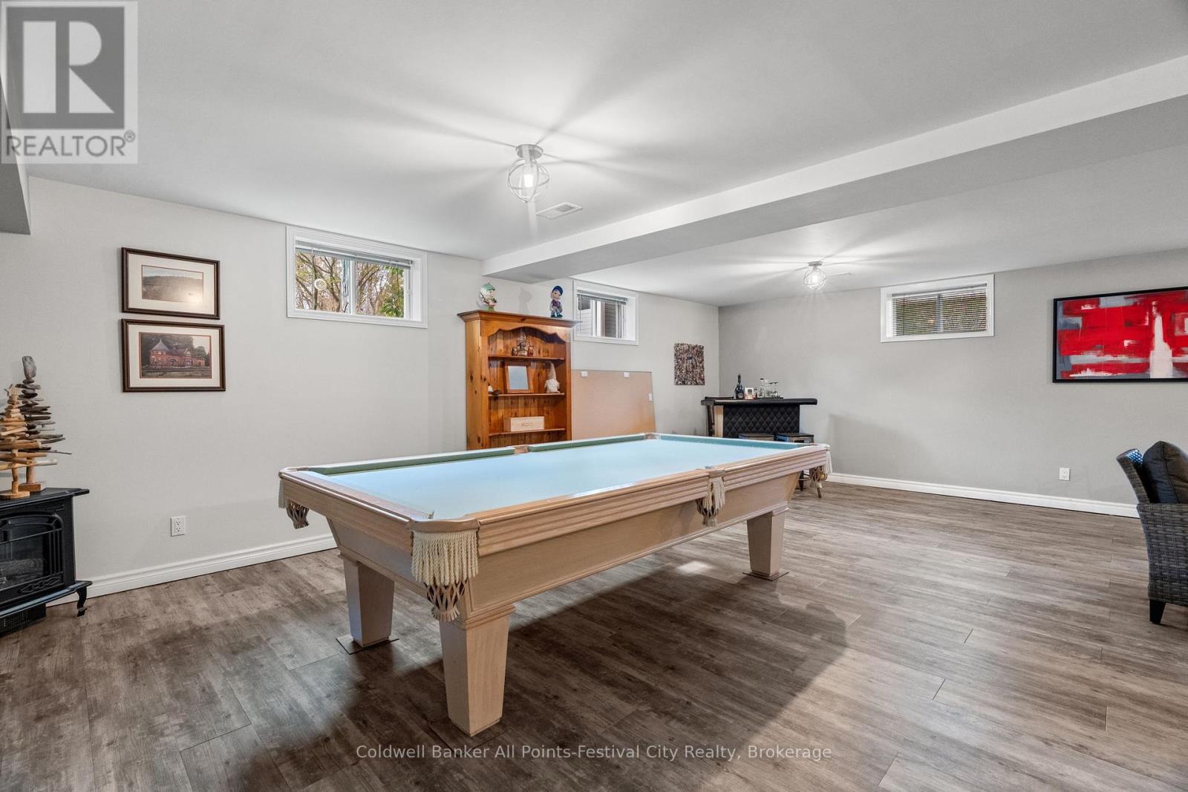LOADING
$789,900
Beautiful Custom Brick Bungalow in the Heart of Goderich! Welcome to this stunning custom-built brick bungalow, nestled in one of Goderich's most desirable neighbourhoods! Built in 1993, this well-maintained home offers over 1,900 square feet of main-floor living space, making it the perfect place to call home. From the moment you arrive, you'll appreciate the beautiful curb appeal and well-maintained gardens that make this property stand out. Enjoy the convenience of main floor laundry, and a full finished basement, ideal for entertaining, hobbies, or extra living space. Located just minutes from all schools, Lake Huron access, and the charming shops, restaurants, and amenities that make Goderich "Canadas Prettiest Town." Homes in this neighbourhood don't come up for sale very often, don't miss your chance to own a piece of this quiet and sought-after community. Recent updates ensure peace of mind and comfort, including: New furnace, Air exchanger, Hot water tank, Garage door. Whether you're starting a new chapter or looking for your forever home, this property offers the perfect blend of comfort, convenience, and community. Make Goderich your home, schedule your private viewing today! (id:13139)
Property Details
| MLS® Number | X12119254 |
| Property Type | Single Family |
| Community Name | Goderich (Town) |
| AmenitiesNearBy | Beach, Hospital, Park, Schools |
| CommunityFeatures | Community Centre |
| Features | Lighting |
| ParkingSpaceTotal | 5 |
| Structure | Deck, Patio(s), Porch, Shed |
Building
| BathroomTotal | 3 |
| BedroomsAboveGround | 4 |
| BedroomsTotal | 4 |
| Age | 31 To 50 Years |
| Appliances | Garage Door Opener Remote(s), Water Heater |
| ArchitecturalStyle | Bungalow |
| BasementDevelopment | Finished |
| BasementType | Full (finished) |
| ConstructionStyleAttachment | Detached |
| CoolingType | Central Air Conditioning, Air Exchanger |
| ExteriorFinish | Brick |
| FireProtection | Smoke Detectors |
| FoundationType | Poured Concrete |
| HalfBathTotal | 1 |
| HeatingFuel | Natural Gas |
| HeatingType | Forced Air |
| StoriesTotal | 1 |
| SizeInterior | 1500 - 2000 Sqft |
| Type | House |
| UtilityWater | Municipal Water |
Parking
| Attached Garage | |
| Garage |
Land
| Acreage | No |
| FenceType | Fenced Yard |
| LandAmenities | Beach, Hospital, Park, Schools |
| LandscapeFeatures | Landscaped |
| Sewer | Sanitary Sewer |
| SizeDepth | 74 Ft |
| SizeFrontage | 110 Ft |
| SizeIrregular | 110 X 74 Ft |
| SizeTotalText | 110 X 74 Ft|under 1/2 Acre |
| ZoningDescription | R2 |
Rooms
| Level | Type | Length | Width | Dimensions |
|---|---|---|---|---|
| Basement | Recreational, Games Room | 7.5 m | 8.2 m | 7.5 m x 8.2 m |
| Basement | Sitting Room | 8.61 m | 3.28 m | 8.61 m x 3.28 m |
| Basement | Bedroom | 4.15 m | 3.39 m | 4.15 m x 3.39 m |
| Basement | Bathroom | 2.51 m | 3.39 m | 2.51 m x 3.39 m |
| Basement | Other | 5.93 m | 3.34 m | 5.93 m x 3.34 m |
| Basement | Utility Room | 1.54 m | 4.68 m | 1.54 m x 4.68 m |
| Main Level | Foyer | 2.3 m | 2.7 m | 2.3 m x 2.7 m |
| Main Level | Living Room | 4.01 m | 4.48 m | 4.01 m x 4.48 m |
| Main Level | Kitchen | 4.51 m | 4.24 m | 4.51 m x 4.24 m |
| Main Level | Dining Room | 4.55 m | 2.94 m | 4.55 m x 2.94 m |
| Main Level | Family Room | 6.16 m | 3.48 m | 6.16 m x 3.48 m |
| Main Level | Laundry Room | 0.86 m | 1.97 m | 0.86 m x 1.97 m |
| Main Level | Bathroom | 2.1 m | 0.99 m | 2.1 m x 0.99 m |
| Main Level | Primary Bedroom | 4.89 m | 2.95 m | 4.89 m x 2.95 m |
| Main Level | Bedroom | 7.5 m | 4.11 m | 7.5 m x 4.11 m |
| Main Level | Bathroom | 2.56 m | 4.48 m | 2.56 m x 4.48 m |
Utilities
| Cable | Available |
| Sewer | Installed |
https://www.realtor.ca/real-estate/28248884/22-beilby-street-goderich-goderich-town-goderich-town
Interested?
Contact us for more information
No Favourites Found

The trademarks REALTOR®, REALTORS®, and the REALTOR® logo are controlled by The Canadian Real Estate Association (CREA) and identify real estate professionals who are members of CREA. The trademarks MLS®, Multiple Listing Service® and the associated logos are owned by The Canadian Real Estate Association (CREA) and identify the quality of services provided by real estate professionals who are members of CREA. The trademark DDF® is owned by The Canadian Real Estate Association (CREA) and identifies CREA's Data Distribution Facility (DDF®)
May 02 2025 04:01:57
Muskoka Haliburton Orillia – The Lakelands Association of REALTORS®
Coldwell Banker All Points-Festival City Realty











































