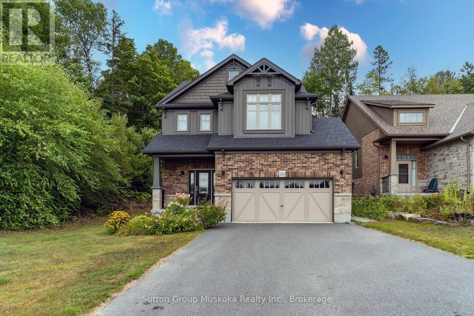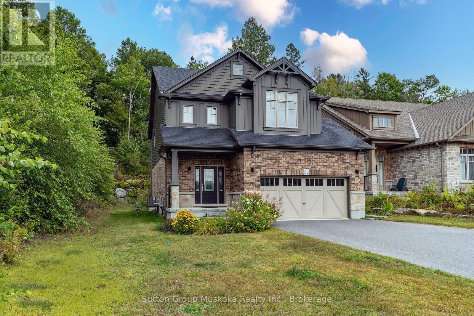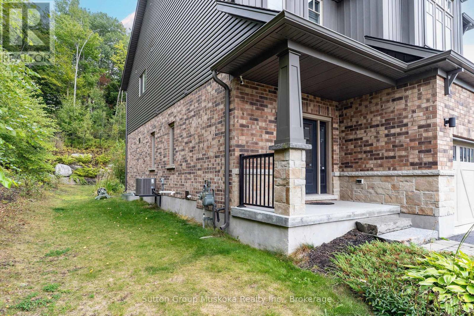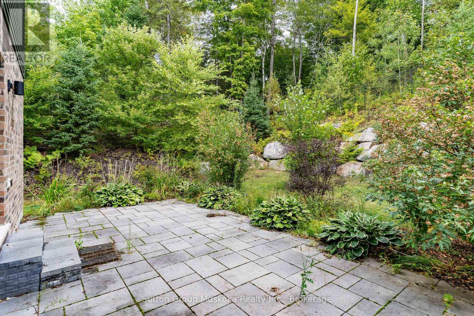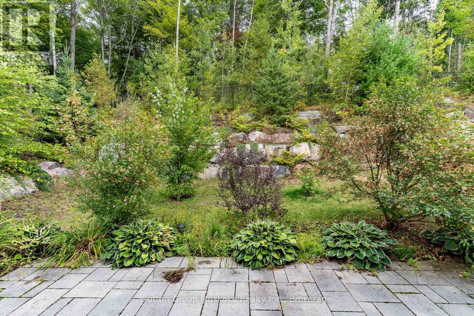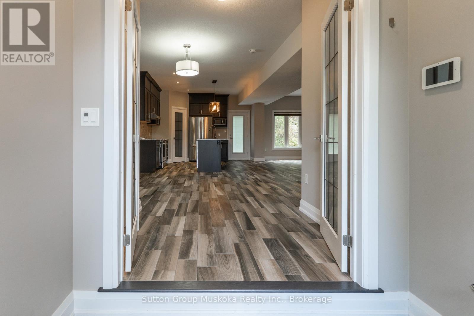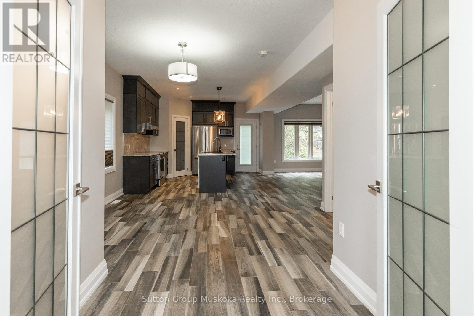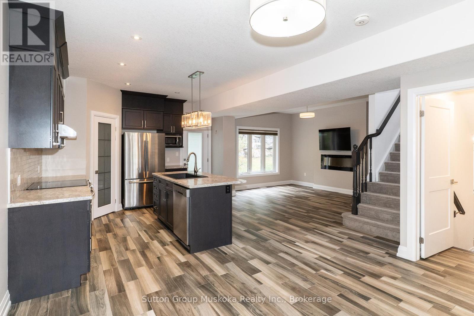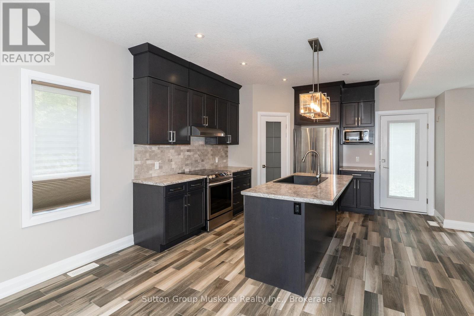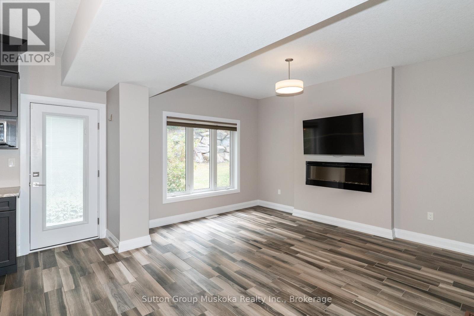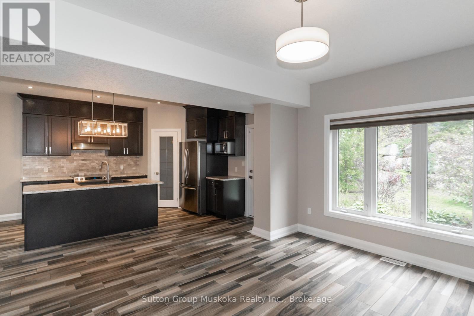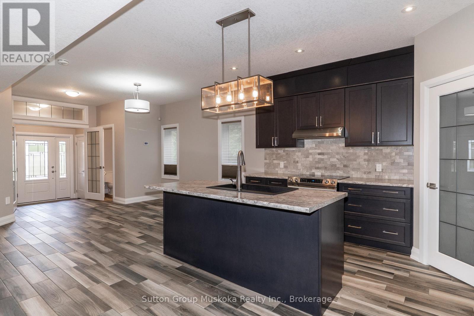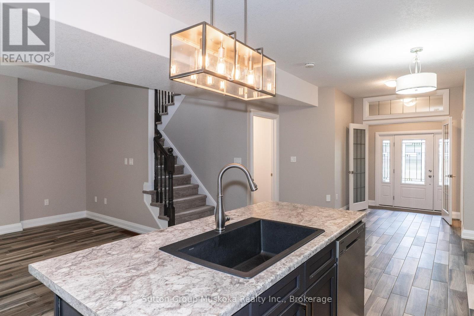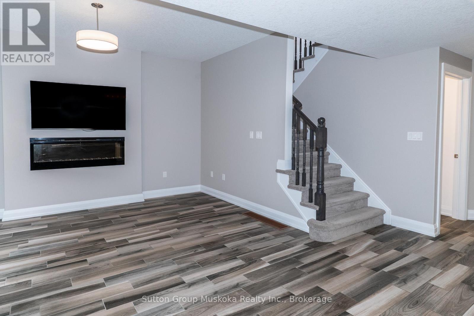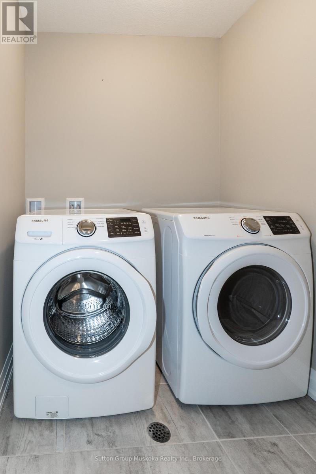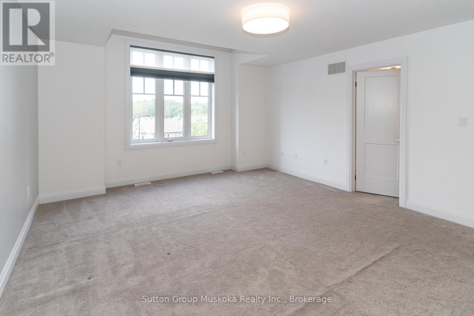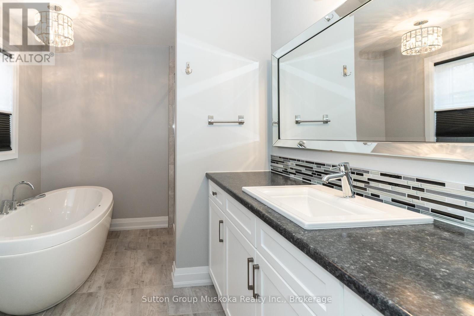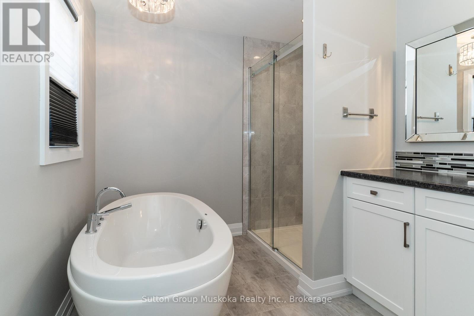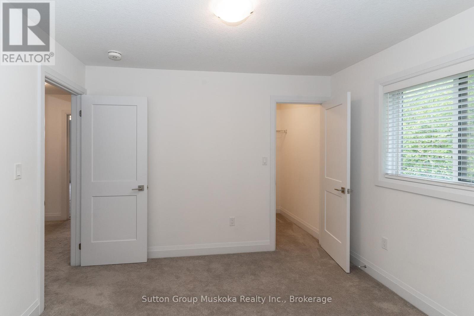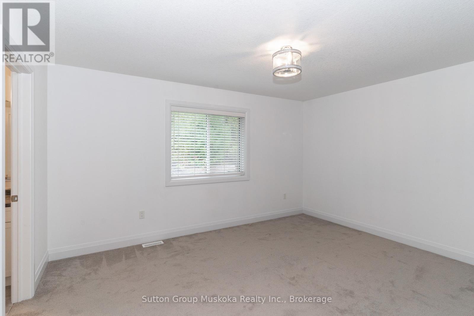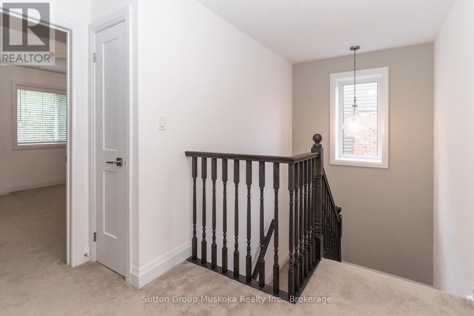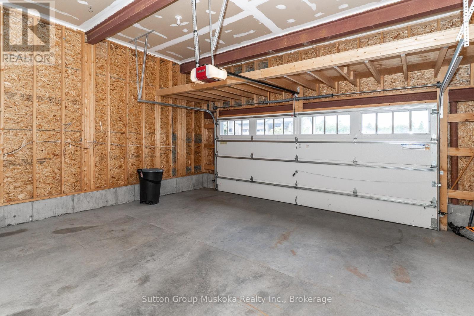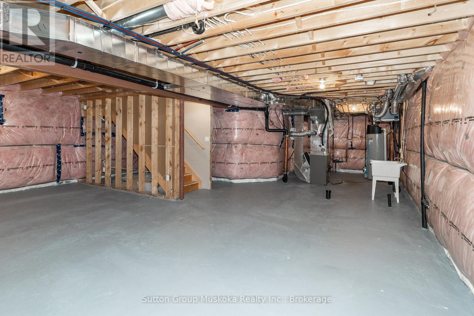LOADING
$3,600 Monthly
This 2 story Hampton model built by Devonleigh Homes is located in a sought after neighborhood with a very special lot! Located at the end of Braeside Crescent , this lot features no neighbor on one side. Very private side / back yard . Open concept kitchen / dining/ living room on main floor with a powder room. Upper level features two good sized bedrooms with shared 4 piece and a large Master with an ensuite including a soaker tub. (id:13139)
Property Details
| MLS® Number | X12392050 |
| Property Type | Single Family |
| Community Name | Chaffey |
| ParkingSpaceTotal | 2 |
Building
| BathroomTotal | 3 |
| BedroomsAboveGround | 3 |
| BedroomsTotal | 3 |
| Appliances | Garage Door Opener Remote(s) |
| BasementType | Full |
| ConstructionStyleAttachment | Detached |
| ExteriorFinish | Brick |
| FoundationType | Concrete |
| HalfBathTotal | 1 |
| HeatingFuel | Natural Gas |
| HeatingType | Forced Air |
| StoriesTotal | 2 |
| SizeInterior | 1500 - 2000 Sqft |
| Type | House |
| UtilityWater | Municipal Water |
Parking
| Attached Garage | |
| Garage |
Land
| Acreage | No |
| Sewer | Sanitary Sewer |
| SizeDepth | 36.4 M |
| SizeFrontage | 16.3 M |
| SizeIrregular | 16.3 X 36.4 M |
| SizeTotalText | 16.3 X 36.4 M |
Rooms
| Level | Type | Length | Width | Dimensions |
|---|---|---|---|---|
| Second Level | Bedroom | 5.4 m | 4.3 m | 5.4 m x 4.3 m |
| Second Level | Bedroom | 2.9 m | 3.3 m | 2.9 m x 3.3 m |
| Second Level | Bedroom | 3.6 m | 4.3 m | 3.6 m x 4.3 m |
| Main Level | Kitchen | 4.4 m | 4.2 m | 4.4 m x 4.2 m |
| Main Level | Living Room | 5.4 m | 3.5 m | 5.4 m x 3.5 m |
| Main Level | Dining Room | 4.5 m | 4.23 m | 4.5 m x 4.23 m |
Utilities
| Cable | Installed |
| Electricity | Installed |
| Sewer | Installed |
https://www.realtor.ca/real-estate/28837016/22-braeside-crescent-huntsville-chaffey-chaffey
Interested?
Contact us for more information
No Favourites Found

The trademarks REALTOR®, REALTORS®, and the REALTOR® logo are controlled by The Canadian Real Estate Association (CREA) and identify real estate professionals who are members of CREA. The trademarks MLS®, Multiple Listing Service® and the associated logos are owned by The Canadian Real Estate Association (CREA) and identify the quality of services provided by real estate professionals who are members of CREA. The trademark DDF® is owned by The Canadian Real Estate Association (CREA) and identifies CREA's Data Distribution Facility (DDF®)
September 09 2025 06:30:09
Muskoka Haliburton Orillia – The Lakelands Association of REALTORS®
Sutton Group Muskoka Realty Inc.

