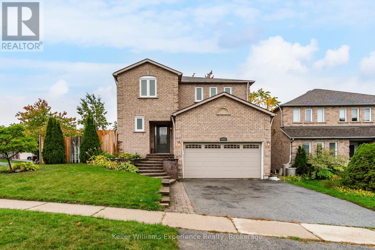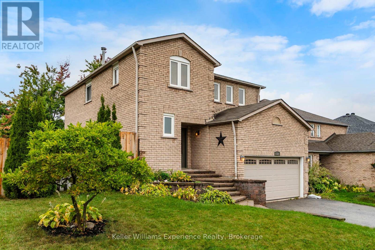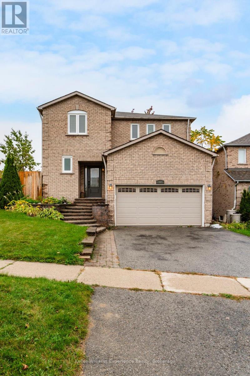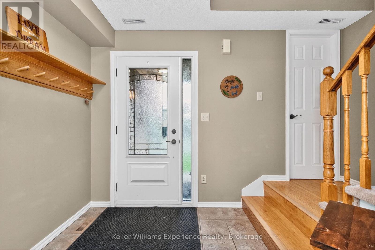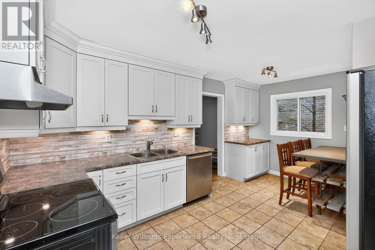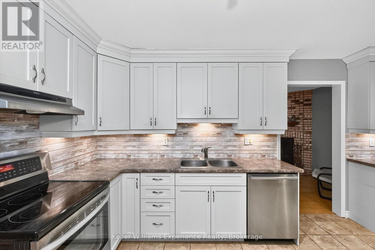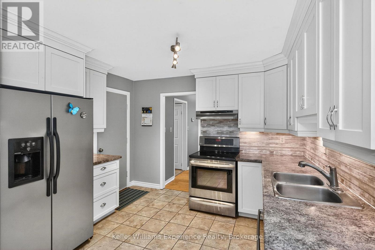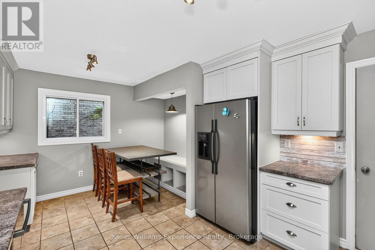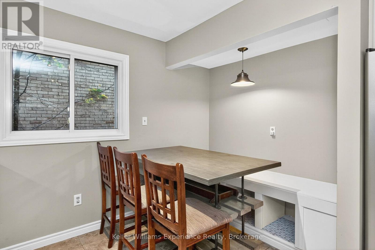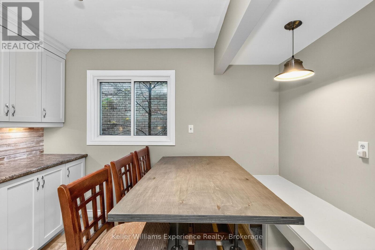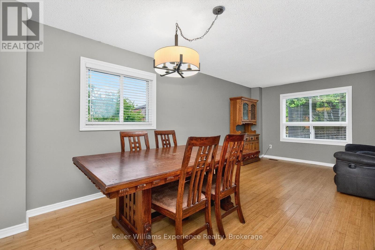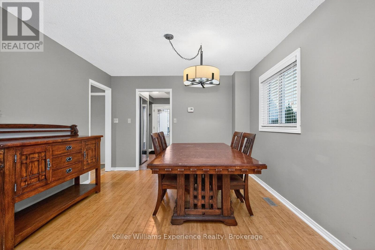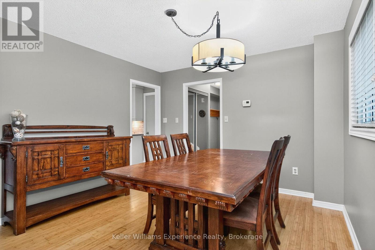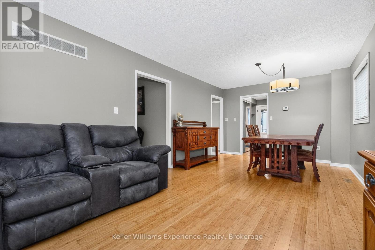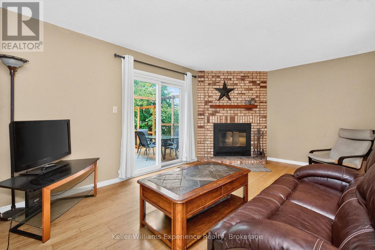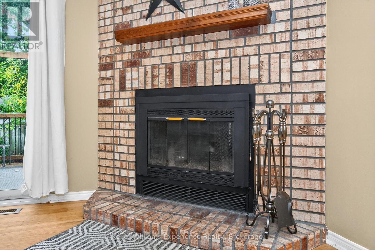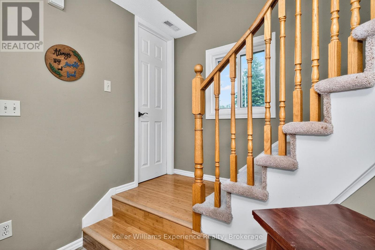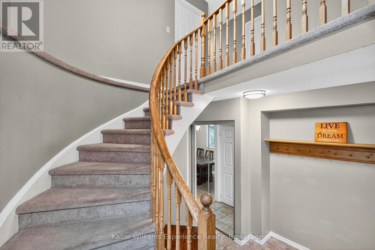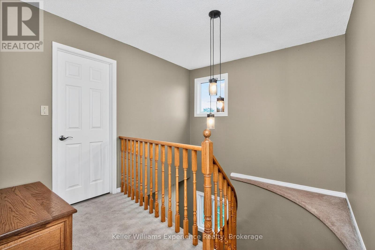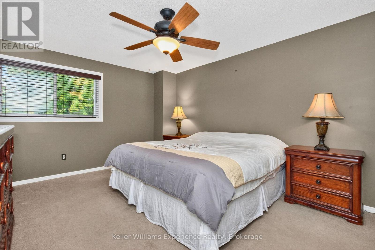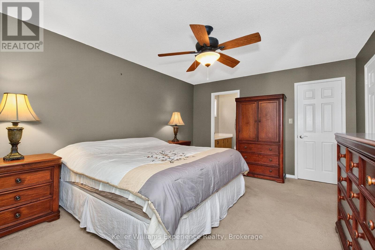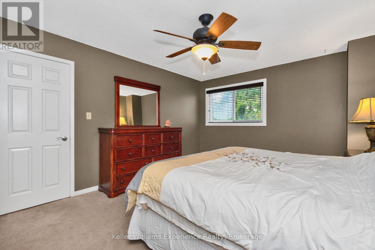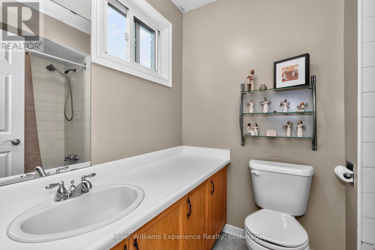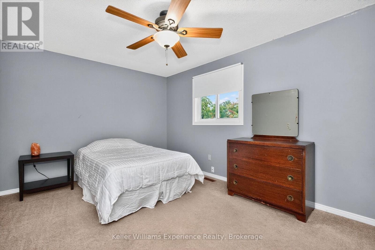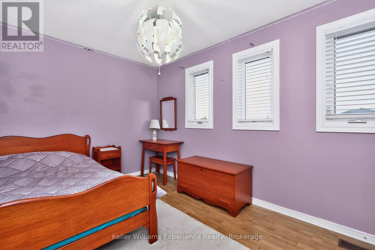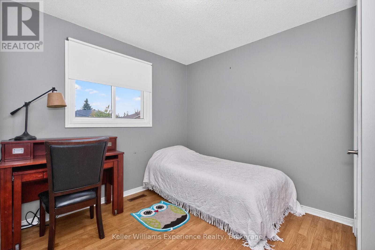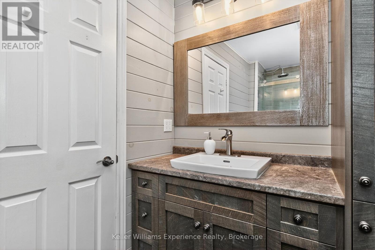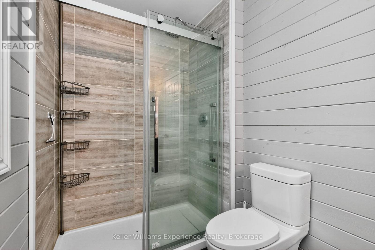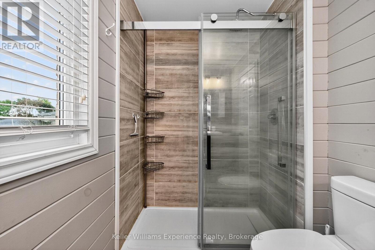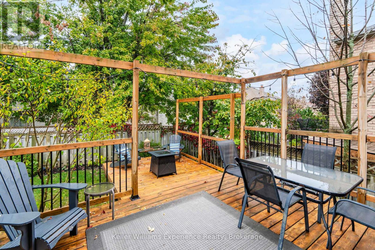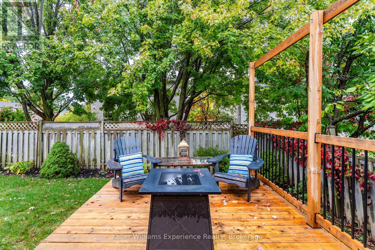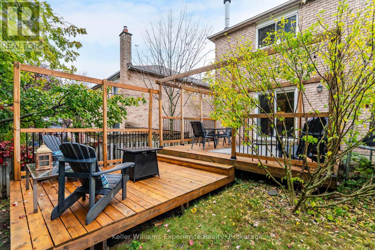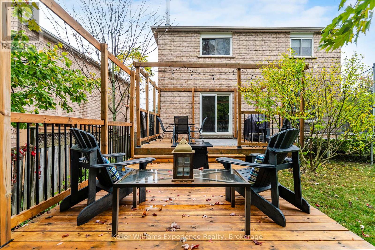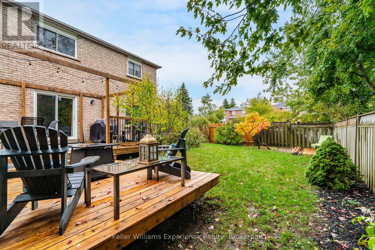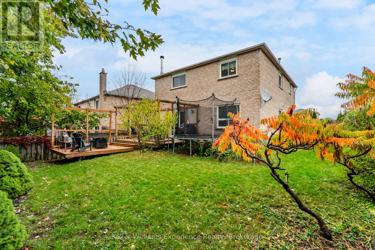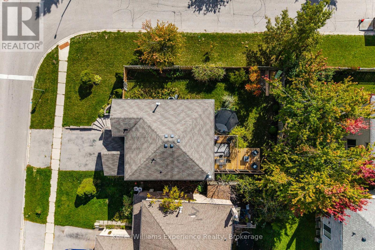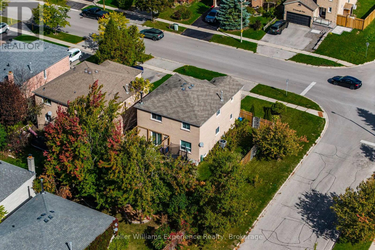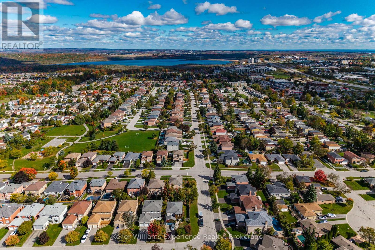LOADING
$745,000
Welcome to 22 Cartwright Drive, a beautifully maintained two-storey family home in one of Barries north-end neighbourhoods! Offering approximately 1,900 sq. ft. of comfortable living space, this inviting 4-bedroom, 3-bath home features a bright and functional main floor layout with spacious living and dining areas, a convenient powder room, and a warm, welcoming atmosphere throughout. Upstairs, the primary suite impresses with a walk-in closet and private ensuite, complemented by three additional bedrooms and a full bath. Set on a corner lot with an attached two-car garage, the home includes central air, forced-air heating, and a cozy fireplace for year-round comfort. Perfectly located close to schools, parks, Georgian Mall, Georgian College and major commuter routes. This property offers the ideal blend of comfort, convenience, and timeless family appeal. (id:13139)
Property Details
| MLS® Number | S12459535 |
| Property Type | Single Family |
| Community Name | Cundles East |
| AmenitiesNearBy | Park, Schools |
| Features | Level Lot |
| ParkingSpaceTotal | 4 |
Building
| BathroomTotal | 3 |
| BedroomsAboveGround | 4 |
| BedroomsTotal | 4 |
| Amenities | Fireplace(s) |
| BasementDevelopment | Unfinished,partially Finished |
| BasementType | N/a (unfinished), N/a (partially Finished) |
| ConstructionStyleAttachment | Detached |
| CoolingType | Central Air Conditioning |
| ExteriorFinish | Brick |
| FireplacePresent | Yes |
| FireplaceTotal | 1 |
| FoundationType | Concrete |
| HalfBathTotal | 1 |
| HeatingFuel | Natural Gas |
| HeatingType | Forced Air |
| StoriesTotal | 2 |
| SizeInterior | 1500 - 2000 Sqft |
| Type | House |
| UtilityWater | Municipal Water |
Parking
| Attached Garage | |
| Garage |
Land
| Acreage | No |
| LandAmenities | Park, Schools |
| Sewer | Sanitary Sewer |
| SizeDepth | 98 Ft ,7 In |
| SizeFrontage | 52 Ft ,6 In |
| SizeIrregular | 52.5 X 98.6 Ft |
| SizeTotalText | 52.5 X 98.6 Ft |
Rooms
| Level | Type | Length | Width | Dimensions |
|---|---|---|---|---|
| Second Level | Bathroom | 1.86 m | 3.41 m | 1.86 m x 3.41 m |
| Second Level | Bathroom | 2.25 m | 1.76 m | 2.25 m x 1.76 m |
| Second Level | Bedroom | 4.95 m | 3.55 m | 4.95 m x 3.55 m |
| Second Level | Bedroom 2 | 3.9 m | 2.67 m | 3.9 m x 2.67 m |
| Second Level | Bedroom 3 | 3.2 m | 4.81 m | 3.2 m x 4.81 m |
| Second Level | Bedroom 4 | 3.41 m | 3.1 m | 3.41 m x 3.1 m |
| Main Level | Kitchen | 3.47 m | 2.79 m | 3.47 m x 2.79 m |
| Main Level | Bathroom | 1.42 m | 1.32 m | 1.42 m x 1.32 m |
| Main Level | Eating Area | 3.47 m | 2.15 m | 3.47 m x 2.15 m |
| Main Level | Family Room | 3.47 m | 4.94 m | 3.47 m x 4.94 m |
| Main Level | Living Room | 3.44 m | 3.41 m | 3.44 m x 3.41 m |
| Main Level | Dining Room | 3.42 m | 2.94 m | 3.42 m x 2.94 m |
| Main Level | Foyer | 2.1 m | 3.36 m | 2.1 m x 3.36 m |
https://www.realtor.ca/real-estate/28983573/22-cartwright-drive-barrie-cundles-east-cundles-east
Interested?
Contact us for more information
No Favourites Found

The trademarks REALTOR®, REALTORS®, and the REALTOR® logo are controlled by The Canadian Real Estate Association (CREA) and identify real estate professionals who are members of CREA. The trademarks MLS®, Multiple Listing Service® and the associated logos are owned by The Canadian Real Estate Association (CREA) and identify the quality of services provided by real estate professionals who are members of CREA. The trademark DDF® is owned by The Canadian Real Estate Association (CREA) and identifies CREA's Data Distribution Facility (DDF®)
October 23 2025 12:34:34
Muskoka Haliburton Orillia – The Lakelands Association of REALTORS®
Keller Williams Experience Realty

