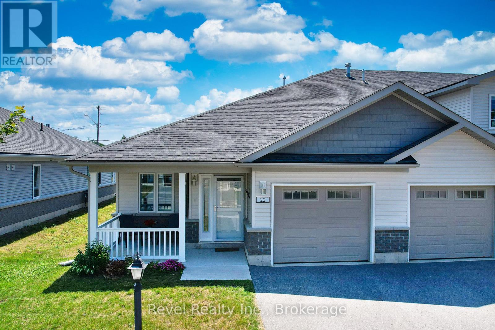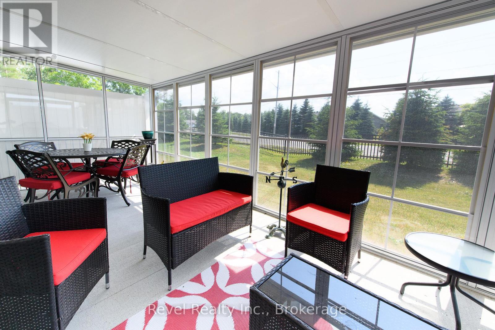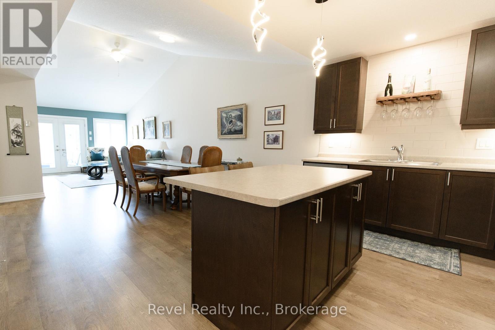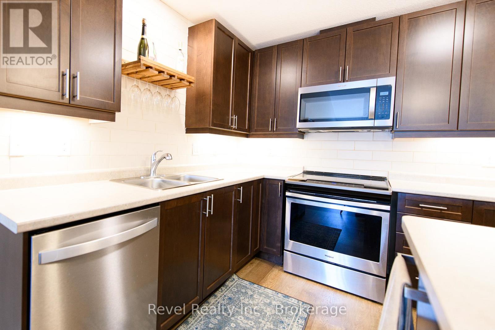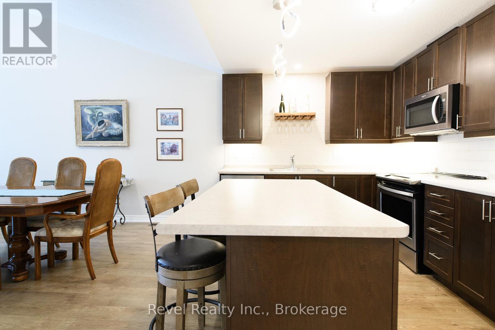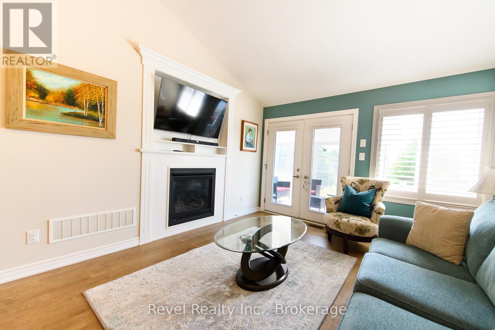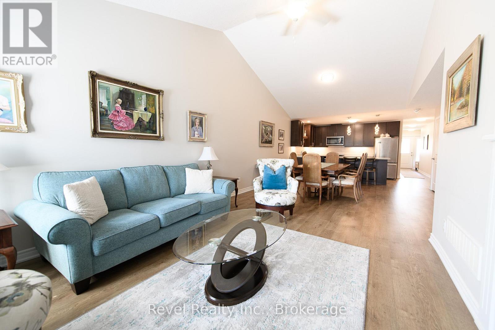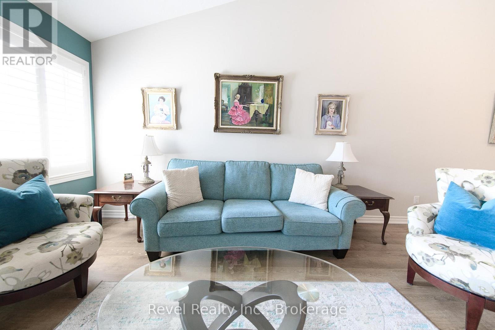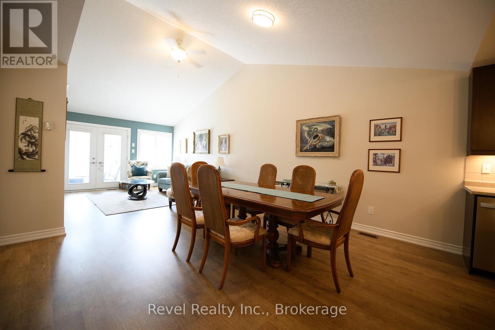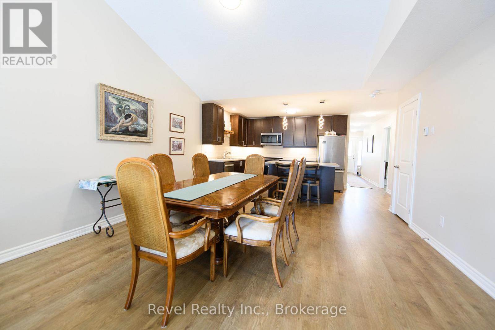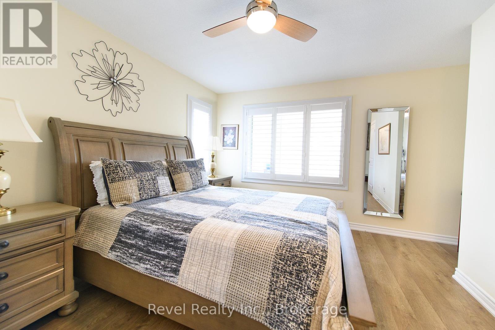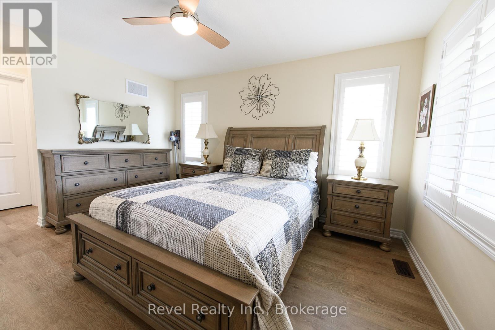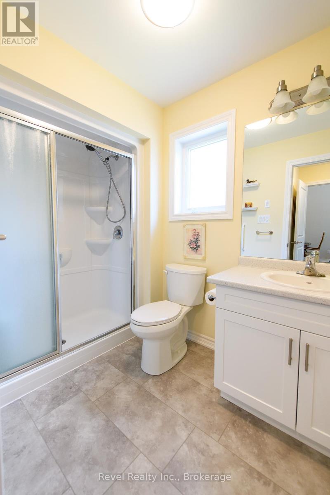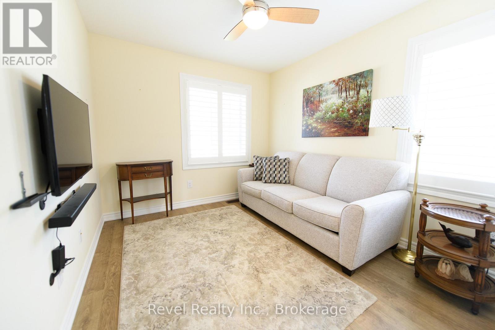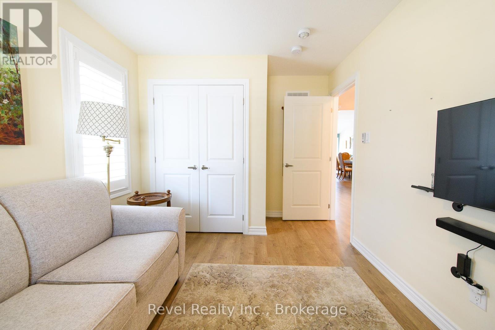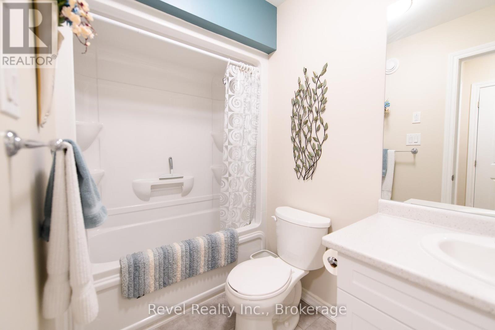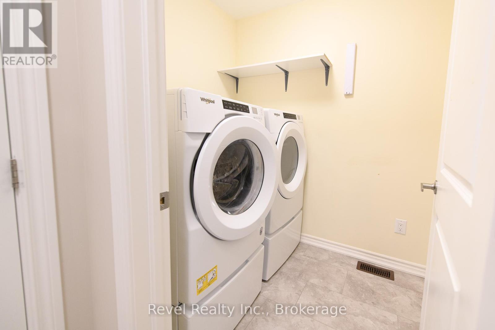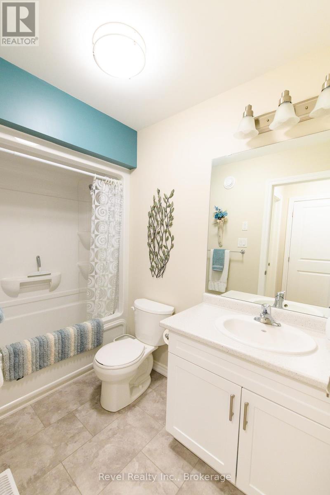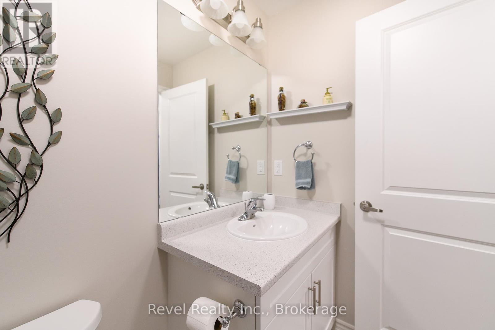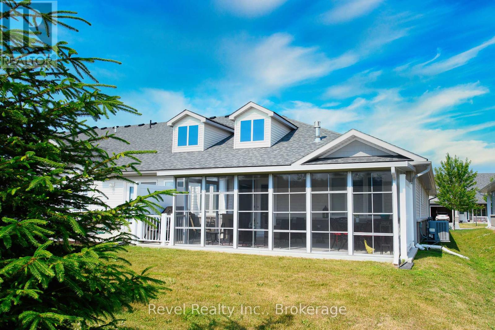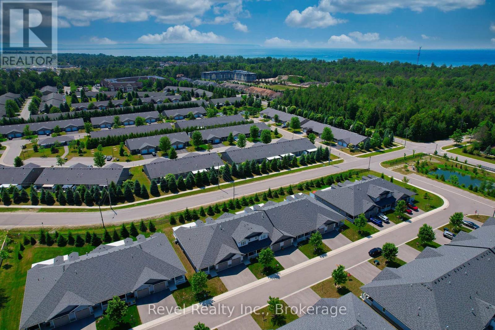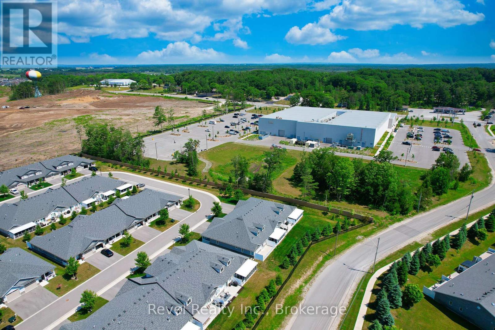LOADING
$525,000
Retire in Comfort & Style at 22 Ivy Cres, Wasaga Beach. Welcome to the Villas of Wasaga Meadows, a friendly, low-maintenance Parkbridge community in the heart of one of Ontario's top retirement destinations. This beautifully finished 2-bedroom, 2-bathroom bungalow offers an open-concept layout with vaulted ceilings, a modern maple kitchen featuring a centre island and breakfast bar, spacious open concept living room with a cozy gas fireplace, and a sunny 3-season west-facing sunroom, perfect for relaxing or entertaining. Enjoy laminate flooring throughout, a convenient laundry room, and extra storage via crawlspace access from the garage.Just steps from the new Wasaga Beach Arena & Library, Stonebridge shopping, golf, walking trails, and the world's longest freshwater beach. This is more than a home, it's a relaxed, active lifestyle by the water. (id:13139)
Property Details
| MLS® Number | S12261504 |
| Property Type | Single Family |
| Community Name | Wasaga Beach |
| AmenitiesNearBy | Beach |
| CommunityFeatures | Community Centre |
| EquipmentType | Water Heater - Gas |
| Features | Flat Site |
| ParkingSpaceTotal | 2 |
| RentalEquipmentType | Water Heater - Gas |
| Structure | Porch |
Building
| BathroomTotal | 2 |
| BedroomsAboveGround | 2 |
| BedroomsTotal | 2 |
| Amenities | Fireplace(s) |
| Appliances | Dishwasher, Dryer, Stove, Washer, Refrigerator |
| ArchitecturalStyle | Bungalow |
| ConstructionStyleAttachment | Attached |
| CoolingType | Central Air Conditioning |
| ExteriorFinish | Brick, Vinyl Siding |
| FireplacePresent | Yes |
| FireplaceTotal | 1 |
| FoundationType | Concrete |
| HeatingFuel | Natural Gas |
| HeatingType | Forced Air |
| StoriesTotal | 1 |
| SizeInterior | 1100 - 1500 Sqft |
| Type | Row / Townhouse |
| UtilityWater | Municipal Water |
Parking
| Attached Garage | |
| Garage |
Land
| Acreage | No |
| LandAmenities | Beach |
| Sewer | Sanitary Sewer |
Rooms
| Level | Type | Length | Width | Dimensions |
|---|---|---|---|---|
| Main Level | Kitchen | 3.35 m | 4.34 m | 3.35 m x 4.34 m |
| Main Level | Dining Room | 3.62 m | 4.34 m | 3.62 m x 4.34 m |
| Main Level | Living Room | 4.13 m | 4.34 m | 4.13 m x 4.34 m |
| Main Level | Primary Bedroom | 5.3 m | 4.14 m | 5.3 m x 4.14 m |
| Main Level | Bathroom | 2.75 m | 1.68 m | 2.75 m x 1.68 m |
| Main Level | Bedroom | 4.08 m | 2.82 m | 4.08 m x 2.82 m |
| Main Level | Bathroom | 1.46 m | 2.73 m | 1.46 m x 2.73 m |
| Main Level | Laundry Room | 2.05 m | 1.63 m | 2.05 m x 1.63 m |
| Main Level | Sunroom | 6.36 m | 3.05 m | 6.36 m x 3.05 m |
https://www.realtor.ca/real-estate/28556394/22-ivy-crescent-wasaga-beach-wasaga-beach
Interested?
Contact us for more information
No Favourites Found

The trademarks REALTOR®, REALTORS®, and the REALTOR® logo are controlled by The Canadian Real Estate Association (CREA) and identify real estate professionals who are members of CREA. The trademarks MLS®, Multiple Listing Service® and the associated logos are owned by The Canadian Real Estate Association (CREA) and identify the quality of services provided by real estate professionals who are members of CREA. The trademark DDF® is owned by The Canadian Real Estate Association (CREA) and identifies CREA's Data Distribution Facility (DDF®)
July 21 2025 08:48:26
Muskoka Haliburton Orillia – The Lakelands Association of REALTORS®
Revel Realty Inc.

