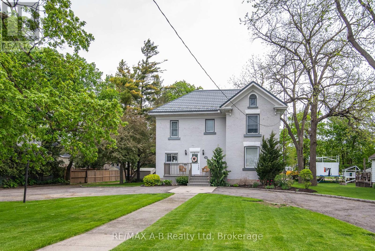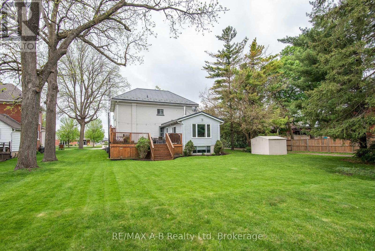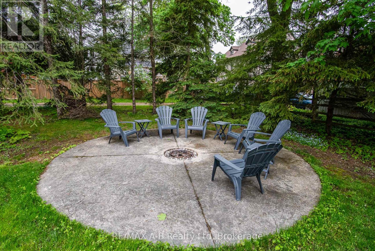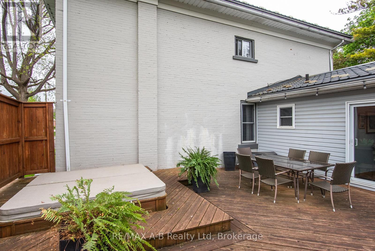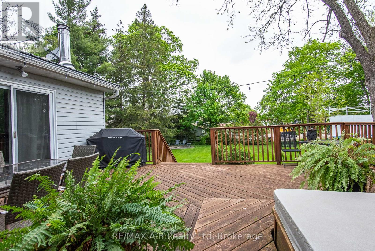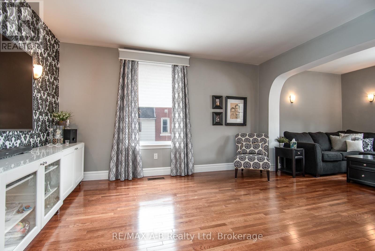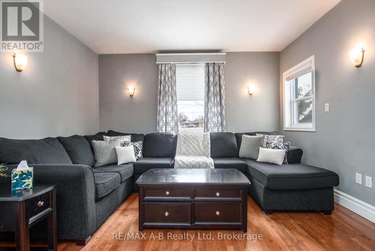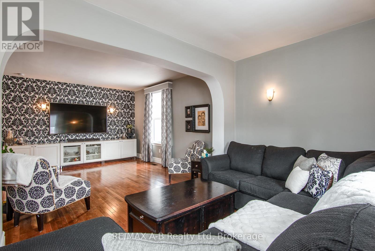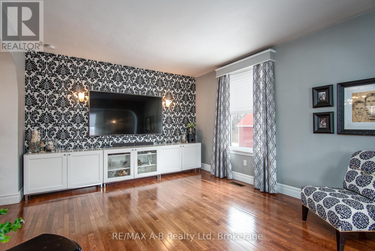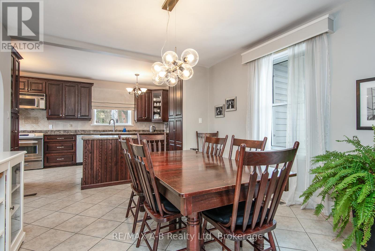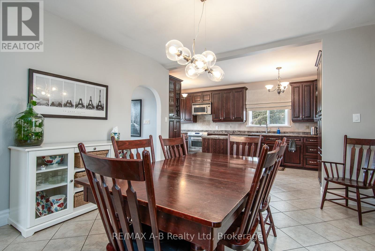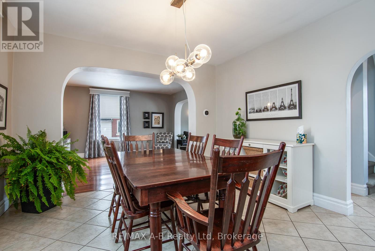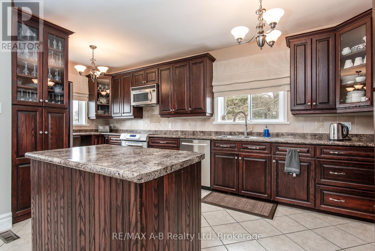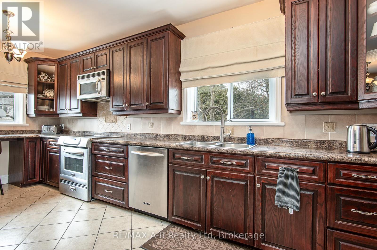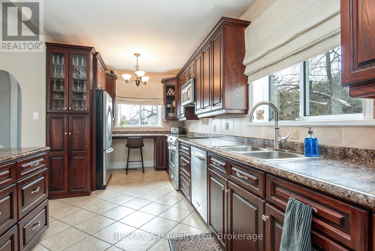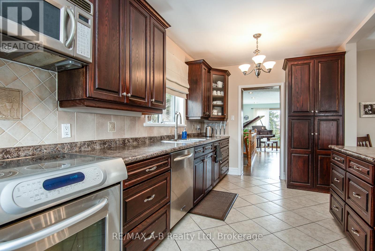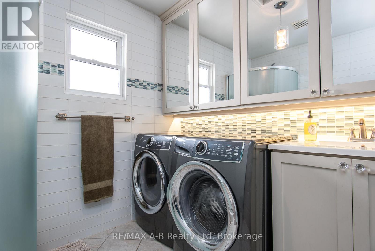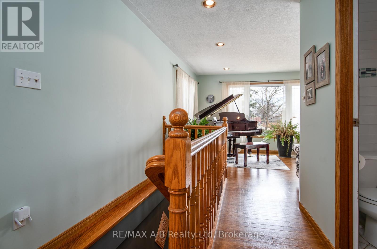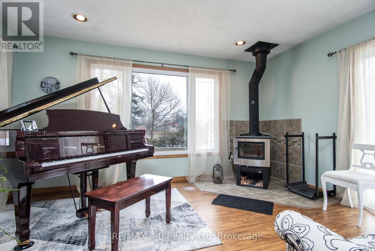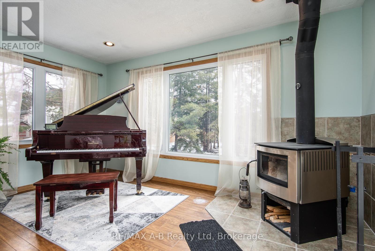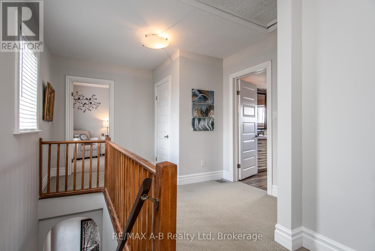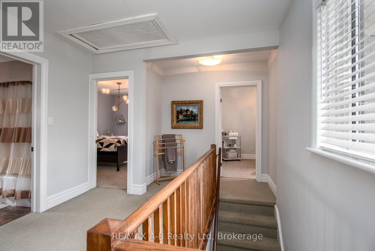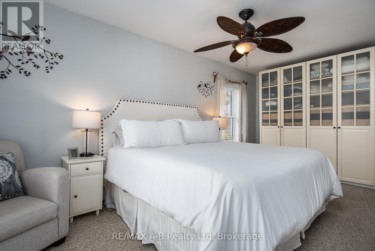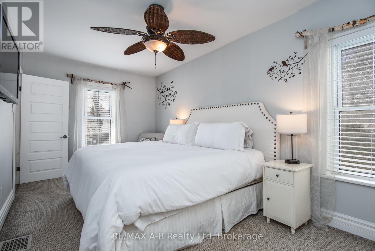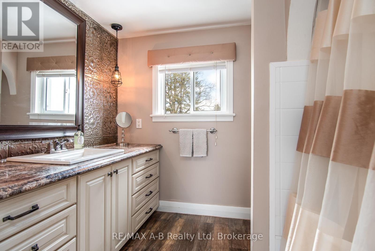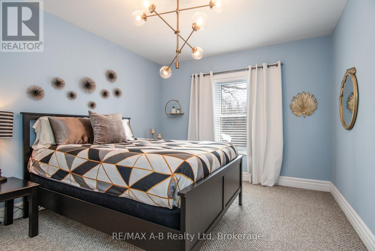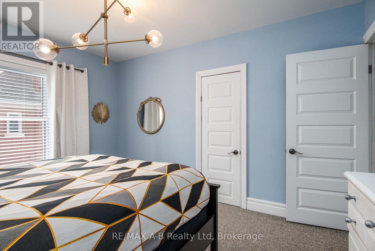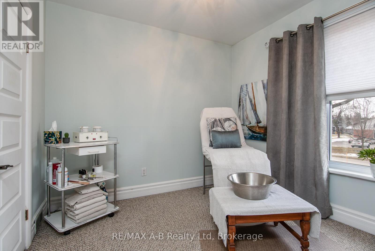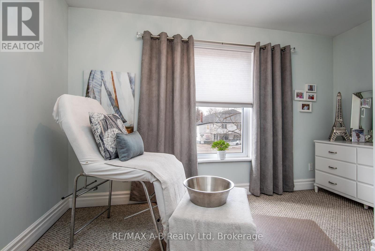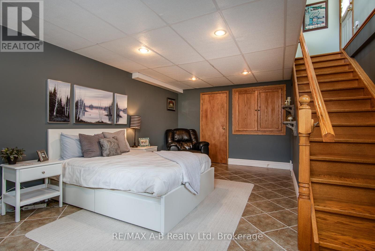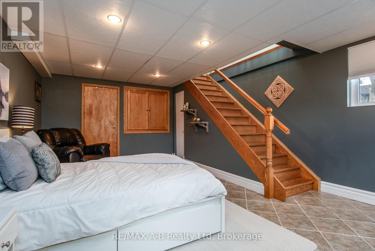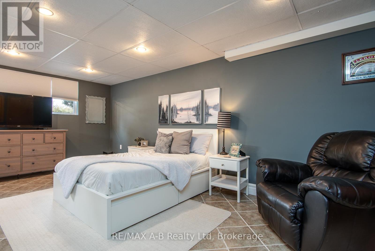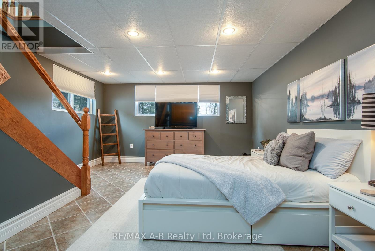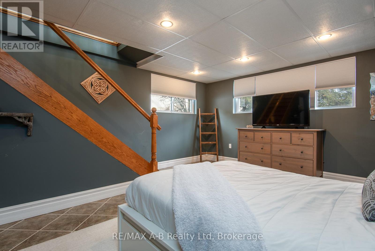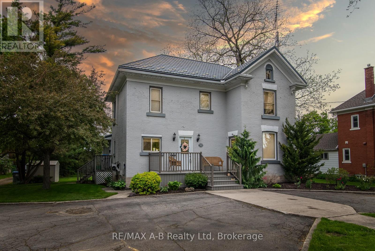LOADING
$699,900
Welcome to the timeless charm and character, blended beautifully with modern comfort, in this fully updated 2-storey, Century home. Set on a generous .39-acre lot, this property offers both elegance and everyday comforts. The home has been completely renovated inside, including a luxurious custom kitchen that would thrill a chef, and spacious dining and living rooms. Down the hall is the perfect family room with a wood-burning stove. Imagine spending the Winter months basking in its glow! Looking out onto the oversized rear deck, you can while away the hours watching the kids build Snowmen or the birds flock to your feeders. Upstairs you will find 3 lovely bedrooms, each with great closet space. The thoughtfully designed, 4-piece bathroom completes the picture. A surprising feature of this Century home is its finished basement! It hosts a bonus room (currently used as a bedroom with above- grade windows and in-floor heat). But imagine it to suit your needs as a rec room, office or home gym. Outside, the incredible 81 x 201 lot evokes myriad daydreams; be it to accommodate a garden or a child's play set. There's even a charging station for your EV! Come see how classic charm and modern amenities blend perfectly at 22 Mill Street. (id:13139)
Property Details
| MLS® Number | X12267422 |
| Property Type | Single Family |
| Community Name | Milverton |
| EquipmentType | None |
| Features | Sump Pump |
| ParkingSpaceTotal | 6 |
| RentalEquipmentType | None |
| Structure | Deck, Porch |
Building
| BathroomTotal | 2 |
| BedroomsAboveGround | 3 |
| BedroomsTotal | 3 |
| Age | 100+ Years |
| Amenities | Fireplace(s) |
| Appliances | Water Heater, Dishwasher, Dryer, Microwave, Stove, Washer, Refrigerator |
| BasementDevelopment | Partially Finished |
| BasementType | N/a (partially Finished) |
| ConstructionStyleAttachment | Detached |
| CoolingType | Central Air Conditioning |
| ExteriorFinish | Brick |
| FireplacePresent | Yes |
| FireplaceTotal | 1 |
| FoundationType | Poured Concrete |
| HeatingFuel | Natural Gas |
| HeatingType | Forced Air |
| StoriesTotal | 2 |
| SizeInterior | 2000 - 2500 Sqft |
| Type | House |
| UtilityWater | Municipal Water |
Parking
| No Garage |
Land
| Acreage | No |
| Sewer | Sanitary Sewer |
| SizeDepth | 201 Ft |
| SizeFrontage | 81 Ft |
| SizeIrregular | 81 X 201 Ft ; Irregular |
| SizeTotalText | 81 X 201 Ft ; Irregular |
Rooms
| Level | Type | Length | Width | Dimensions |
|---|---|---|---|---|
| Second Level | Primary Bedroom | 5.77 m | 2.87 m | 5.77 m x 2.87 m |
| Second Level | Bedroom 2 | 3.92 m | 3.31 m | 3.92 m x 3.31 m |
| Second Level | Bedroom 3 | 3.94 m | 2.83 m | 3.94 m x 2.83 m |
| Second Level | Bathroom | 3.95 m | 2.83 m | 3.95 m x 2.83 m |
| Basement | Recreational, Games Room | 5.94 m | 4.21 m | 5.94 m x 4.21 m |
| Main Level | Living Room | 3.94 m | 2.66 m | 3.94 m x 2.66 m |
| Main Level | Sitting Room | 4.39 m | 3.82 m | 4.39 m x 3.82 m |
| Main Level | Kitchen | 5.74 m | 2.69 m | 5.74 m x 2.69 m |
| Main Level | Dining Room | 3.78 m | 3.67 m | 3.78 m x 3.67 m |
| Main Level | Family Room | 6.59 m | 4.43 m | 6.59 m x 4.43 m |
| Main Level | Bathroom | 2.79 m | 2.23 m | 2.79 m x 2.23 m |
https://www.realtor.ca/real-estate/28568167/22-mill-street-e-perth-east-milverton-milverton
Interested?
Contact us for more information
No Favourites Found

The trademarks REALTOR®, REALTORS®, and the REALTOR® logo are controlled by The Canadian Real Estate Association (CREA) and identify real estate professionals who are members of CREA. The trademarks MLS®, Multiple Listing Service® and the associated logos are owned by The Canadian Real Estate Association (CREA) and identify the quality of services provided by real estate professionals who are members of CREA. The trademark DDF® is owned by The Canadian Real Estate Association (CREA) and identifies CREA's Data Distribution Facility (DDF®)
October 22 2025 11:42:35
Muskoka Haliburton Orillia – The Lakelands Association of REALTORS®
RE/MAX A-B Realty Ltd


