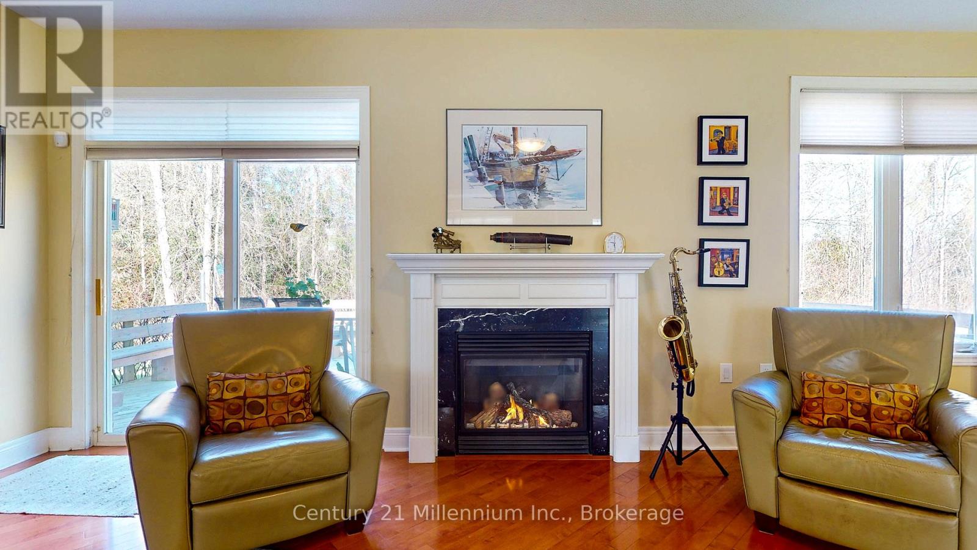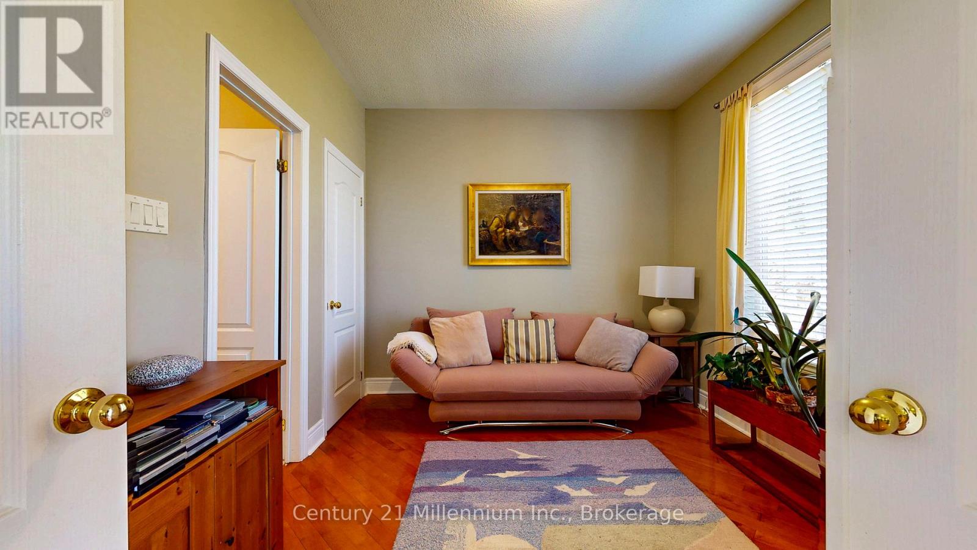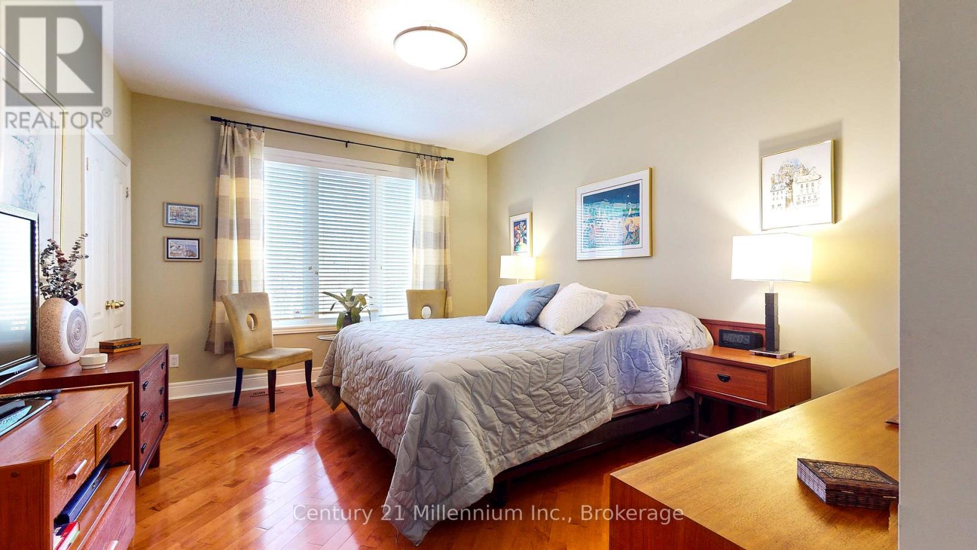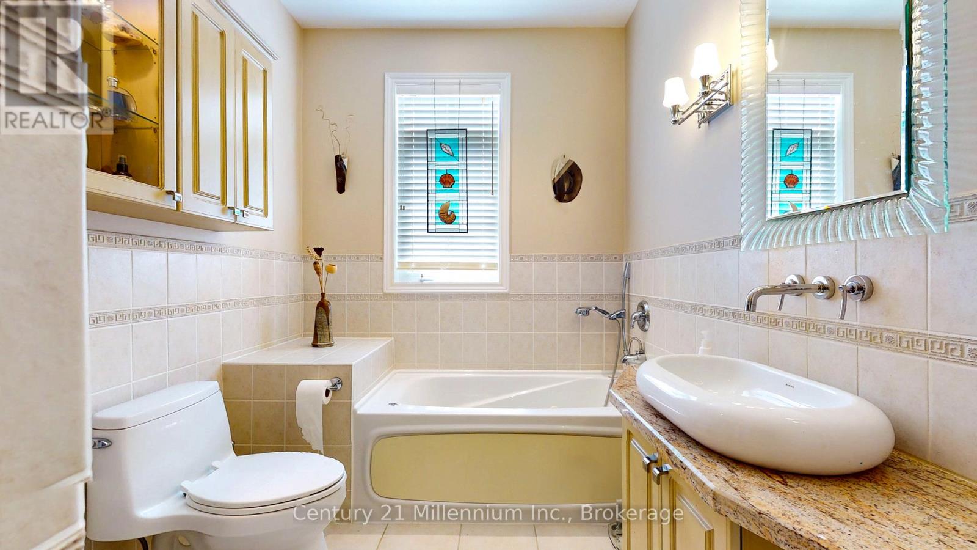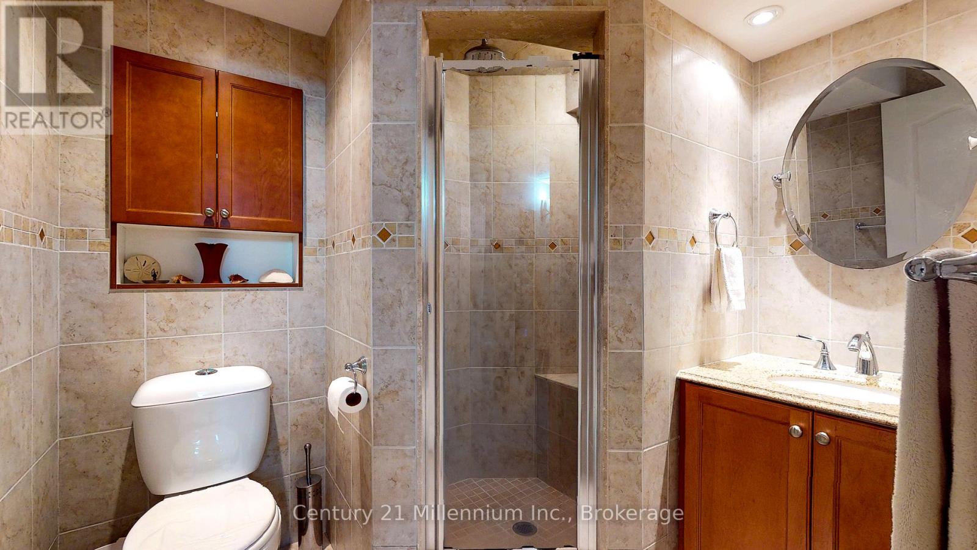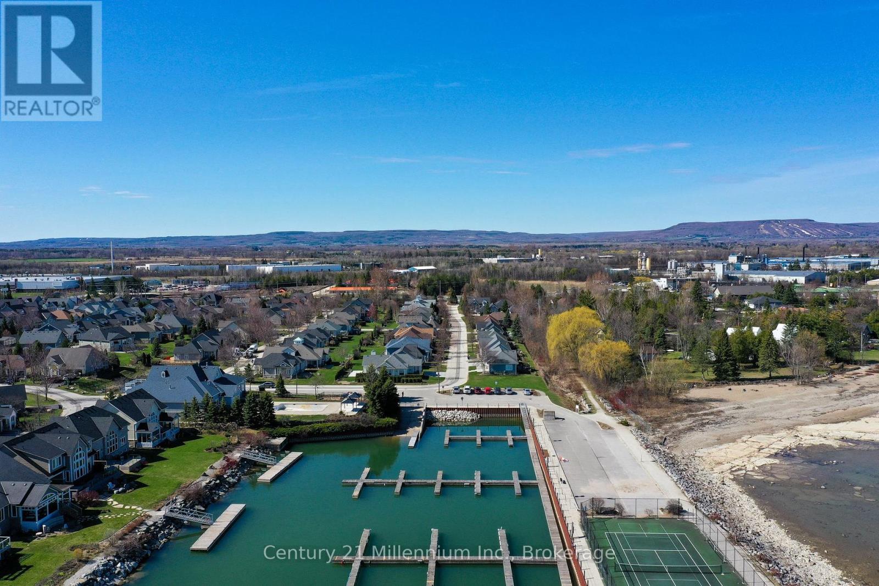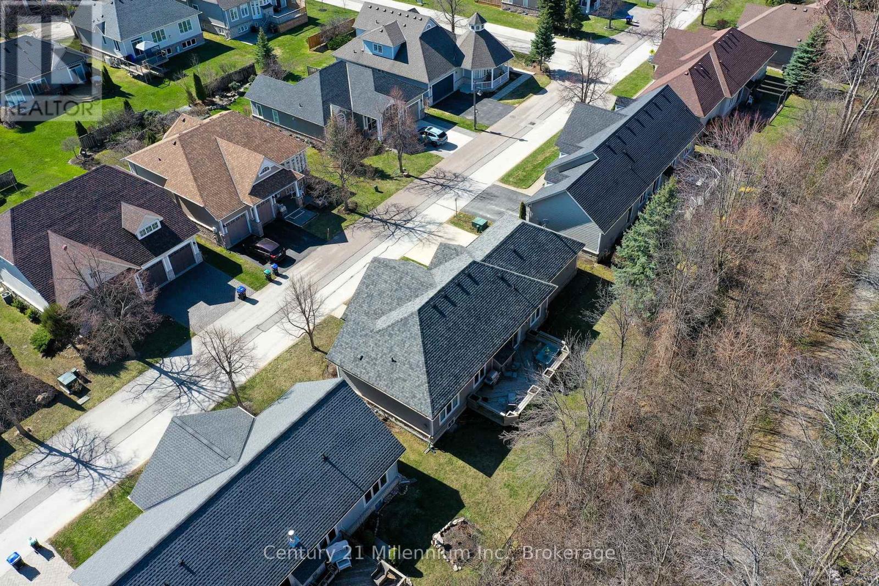LOADING
$1,235,000Maintenance, Parcel of Tied Land
$465.99 Monthly
Maintenance, Parcel of Tied Land
$465.99 MonthlyWelcome to 22 Newport Blvd a beautiful bungalow offering the perfect blend of comfort, convenience, and community living in the sought-after Blue Shores neighbourhood of Collingwood. Designed with easy living in mind, this spacious home features two main floor bedrooms, each with its own private ensuite, ideal for privacy and accessibility. The open-concept layout with hardwood throughout the main floor, 9ft ceilings, a spacious dining room to host the family and a double garage with inside access. Downstairs, a fully finished basement with tile flooring offers even more space with an additional bedroom, a den/office, a cozy gas fireplace, and a convenient kitchenette perfect for visiting guests or hobbies. Step outside to a large private deck where you can relax and enjoy stunning views of Georgian Bay. Whether you're sipping your morning coffee or hosting a casual gathering, the backdrop is simply breathtaking. Life at Blue Shores means more than just a beautiful home its a lifestyle. Enjoy exceptional amenities including a clubhouse, indoor and outdoor pools, tennis and pickleball courts, walking trails, and a private marina, all maintained for you so you can focus on what matters most: enjoying life. All this for low maintenance fee! Perfect for those seeking a low-maintenance, active, and vibrant lifestyle close to nature and community. (id:13139)
Open House
This property has open houses!
1:00 pm
Ends at:3:00 pm
1:00 pm
Ends at:3:00 pm
Property Details
| MLS® Number | S12113049 |
| Property Type | Single Family |
| Community Name | Collingwood |
| AmenitiesNearBy | Hospital, Marina, Ski Area |
| Easement | Sub Division Covenants |
| EquipmentType | None |
| Features | Flat Site |
| ParkingSpaceTotal | 4 |
| PoolType | Indoor Pool, Outdoor Pool |
| RentalEquipmentType | None |
| Structure | Deck |
| ViewType | View Of Water |
| WaterFrontType | Waterfront |
Building
| BathroomTotal | 3 |
| BedroomsAboveGround | 2 |
| BedroomsBelowGround | 1 |
| BedroomsTotal | 3 |
| Age | 16 To 30 Years |
| Amenities | Fireplace(s) |
| Appliances | Garage Door Opener Remote(s), Central Vacuum, Water Heater - Tankless, Dishwasher, Microwave, Alarm System, Stove, Window Coverings, Refrigerator |
| ArchitecturalStyle | Bungalow |
| BasementDevelopment | Finished |
| BasementType | Full (finished) |
| ConstructionStyleAttachment | Detached |
| CoolingType | Central Air Conditioning |
| ExteriorFinish | Stone |
| FireProtection | Smoke Detectors |
| FireplacePresent | Yes |
| FireplaceTotal | 2 |
| FoundationType | Poured Concrete |
| HeatingFuel | Natural Gas |
| HeatingType | Forced Air |
| StoriesTotal | 1 |
| SizeInterior | 1100 - 1500 Sqft |
| Type | House |
| UtilityWater | Municipal Water |
Parking
| Attached Garage | |
| Garage |
Land
| AccessType | Year-round Access, Marina Docking, Private Docking |
| Acreage | No |
| LandAmenities | Hospital, Marina, Ski Area |
| LandscapeFeatures | Lawn Sprinkler |
| Sewer | Sanitary Sewer |
| SizeDepth | 74 Ft ,9 In |
| SizeFrontage | 82 Ft |
| SizeIrregular | 82 X 74.8 Ft |
| SizeTotalText | 82 X 74.8 Ft|under 1/2 Acre |
| ZoningDescription | R2-4 |
Rooms
| Level | Type | Length | Width | Dimensions |
|---|---|---|---|---|
| Lower Level | Bedroom 3 | 3.55 m | 3.69 m | 3.55 m x 3.69 m |
| Lower Level | Games Room | 6.05 m | 5.84 m | 6.05 m x 5.84 m |
| Lower Level | Living Room | 3.61 m | 4.44 m | 3.61 m x 4.44 m |
| Lower Level | Den | 3.61 m | 3.23 m | 3.61 m x 3.23 m |
| Lower Level | Laundry Room | 4.68 m | 2.73 m | 4.68 m x 2.73 m |
| Main Level | Living Room | 7.72 m | 5.59 m | 7.72 m x 5.59 m |
| Main Level | Dining Room | 4.29 m | 2.49 m | 4.29 m x 2.49 m |
| Main Level | Kitchen | 3.66 m | 4.07 m | 3.66 m x 4.07 m |
| Main Level | Primary Bedroom | 3.66 m | 4.6 m | 3.66 m x 4.6 m |
| Main Level | Bedroom 2 | 3.74 m | 3.09 m | 3.74 m x 3.09 m |
Utilities
| Cable | Installed |
| Sewer | Installed |
https://www.realtor.ca/real-estate/28235464/22-newport-boulevard-collingwood-collingwood
Interested?
Contact us for more information
No Favourites Found

The trademarks REALTOR®, REALTORS®, and the REALTOR® logo are controlled by The Canadian Real Estate Association (CREA) and identify real estate professionals who are members of CREA. The trademarks MLS®, Multiple Listing Service® and the associated logos are owned by The Canadian Real Estate Association (CREA) and identify the quality of services provided by real estate professionals who are members of CREA. The trademark DDF® is owned by The Canadian Real Estate Association (CREA) and identifies CREA's Data Distribution Facility (DDF®)
May 01 2025 01:57:27
Muskoka Haliburton Orillia – The Lakelands Association of REALTORS®
Century 21 Millennium Inc.








