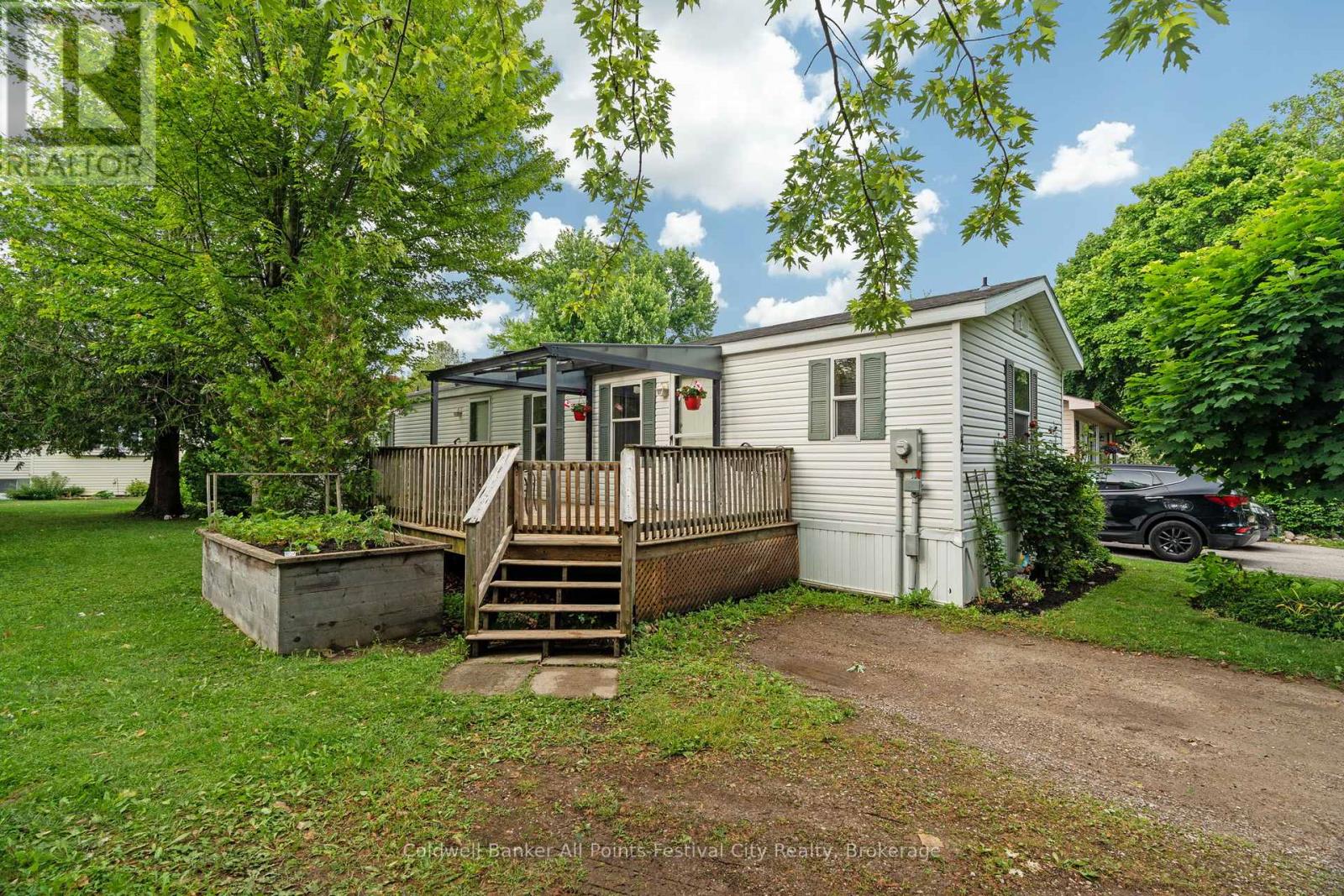LOADING
$199,900
Welcome to this charming modular home located in Huron Haven, just north of Goderich. This well-maintained residence features 2 bedrooms and 2 bathrooms, including a primary bedroom with a private ensuite for your convenience and comfort. The open-concept kitchen & living area creates the perfect space for relaxing and visiting. Step outside onto the deck, ideal for summer days or enjoy caring for your own raised veggie garden. The community offers fantastic amenities, including a community centre for social gatherings and an outdoor pool for summer fun. Don't miss this opportunity to enjoy a comfortable lifestyle in a friendly community with access to the shores of Lake Huron! (id:13139)
Property Details
| MLS® Number | X12235605 |
| Property Type | Single Family |
| Community Name | Ashfield |
| AmenitiesNearBy | Beach, Golf Nearby, Park |
| CommunityFeatures | Community Centre |
| ParkingSpaceTotal | 2 |
| Structure | Deck, Shed |
Building
| BathroomTotal | 2 |
| BedroomsAboveGround | 2 |
| BedroomsTotal | 2 |
| Age | 16 To 30 Years |
| Amenities | Canopy |
| ArchitecturalStyle | Bungalow |
| ConstructionStyleOther | Manufactured |
| CoolingType | Central Air Conditioning |
| ExteriorFinish | Vinyl Siding |
| HeatingFuel | Propane |
| HeatingType | Forced Air |
| StoriesTotal | 1 |
| SizeInterior | 700 - 1100 Sqft |
| Type | Modular |
Parking
| No Garage |
Land
| Acreage | No |
| LandAmenities | Beach, Golf Nearby, Park |
| Sewer | Septic System |
Rooms
| Level | Type | Length | Width | Dimensions |
|---|---|---|---|---|
| Main Level | Living Room | 3.31 m | 4.38 m | 3.31 m x 4.38 m |
| Main Level | Kitchen | 5.02 m | 1.7 m | 5.02 m x 1.7 m |
| Main Level | Dining Room | 2.95 m | 2.68 m | 2.95 m x 2.68 m |
| Main Level | Bedroom | 3.3 m | 2.77 m | 3.3 m x 2.77 m |
| Main Level | Bathroom | 1.26 m | 1.51 m | 1.26 m x 1.51 m |
| Main Level | Laundry Room | 1.95 m | 2.68 m | 1.95 m x 2.68 m |
| Main Level | Primary Bedroom | 3.24 m | 3.25 m | 3.24 m x 3.25 m |
Utilities
| Cable | Installed |
| Electricity | Installed |
| Wireless | Available |
Interested?
Contact us for more information
No Favourites Found

The trademarks REALTOR®, REALTORS®, and the REALTOR® logo are controlled by The Canadian Real Estate Association (CREA) and identify real estate professionals who are members of CREA. The trademarks MLS®, Multiple Listing Service® and the associated logos are owned by The Canadian Real Estate Association (CREA) and identify the quality of services provided by real estate professionals who are members of CREA. The trademark DDF® is owned by The Canadian Real Estate Association (CREA) and identifies CREA's Data Distribution Facility (DDF®)
June 27 2025 02:13:57
Muskoka Haliburton Orillia – The Lakelands Association of REALTORS®
Coldwell Banker All Points-Festival City Realty











































