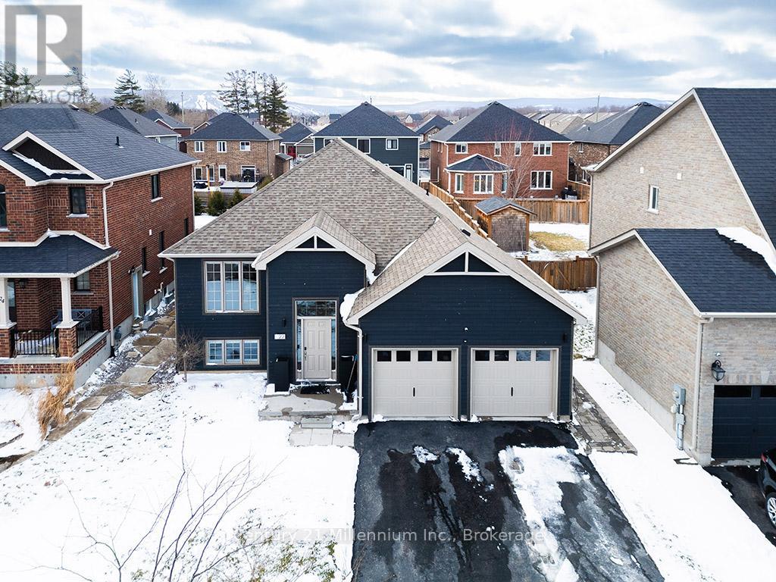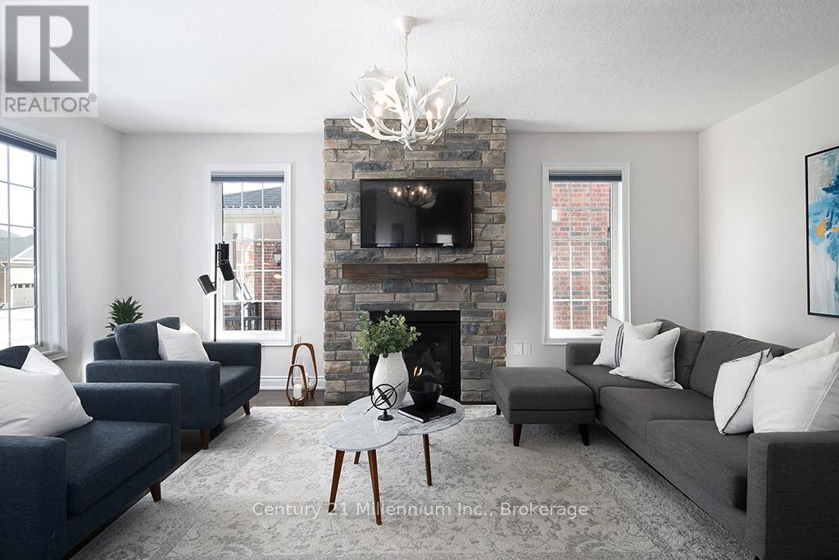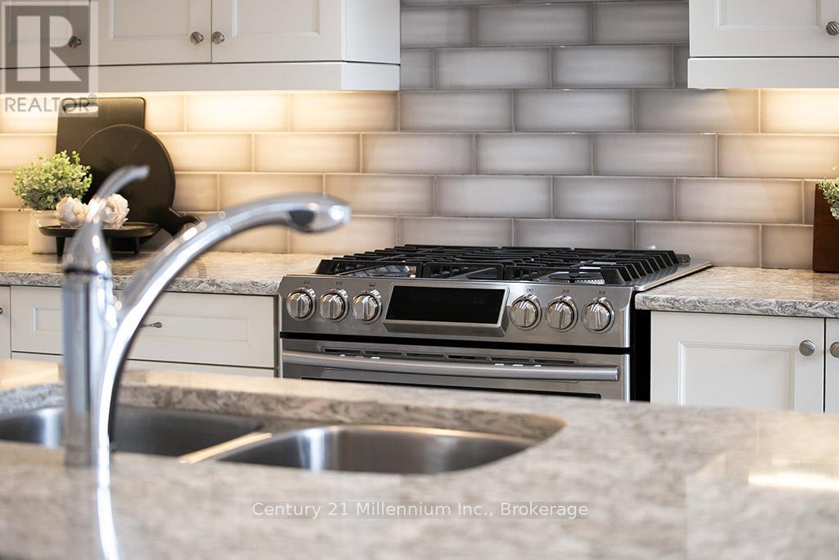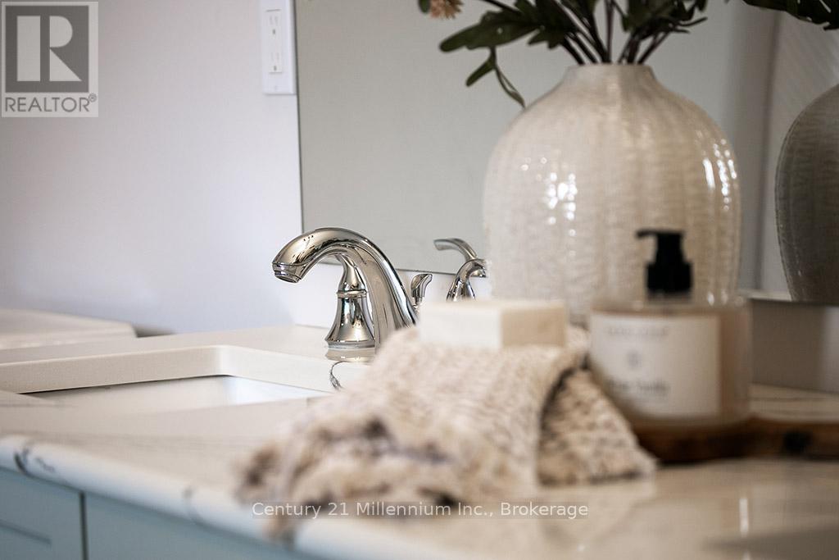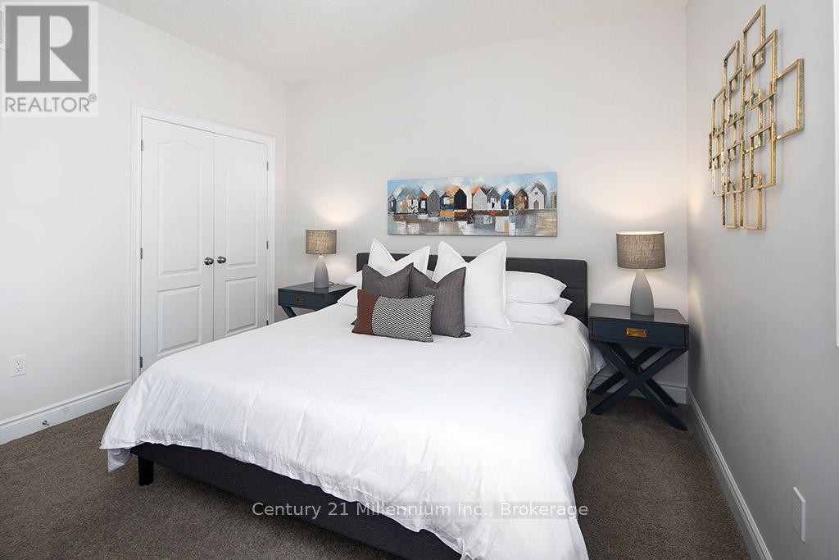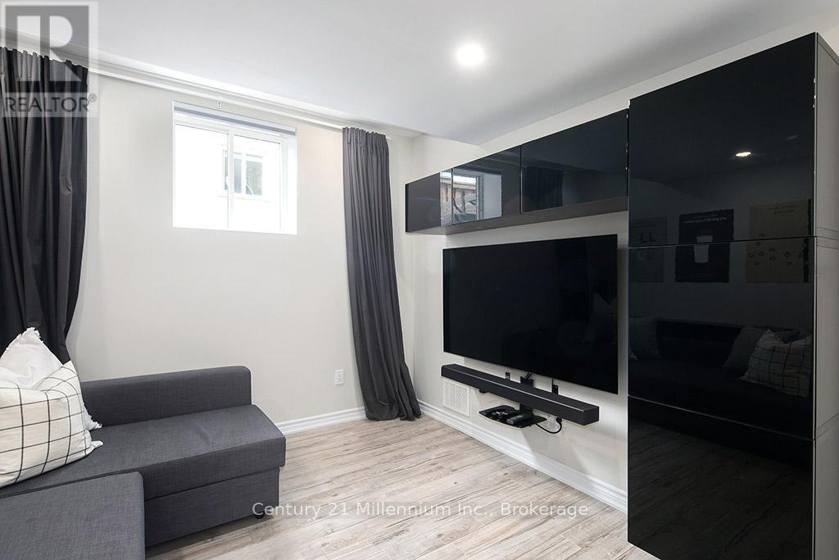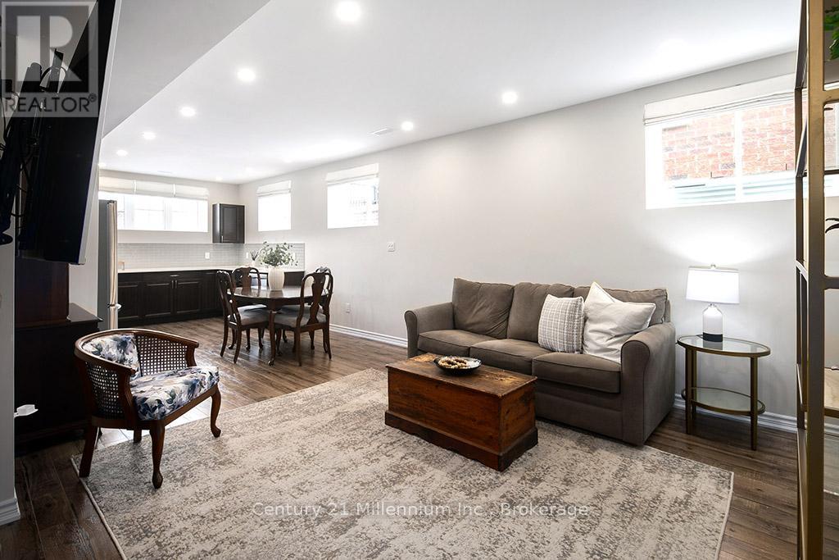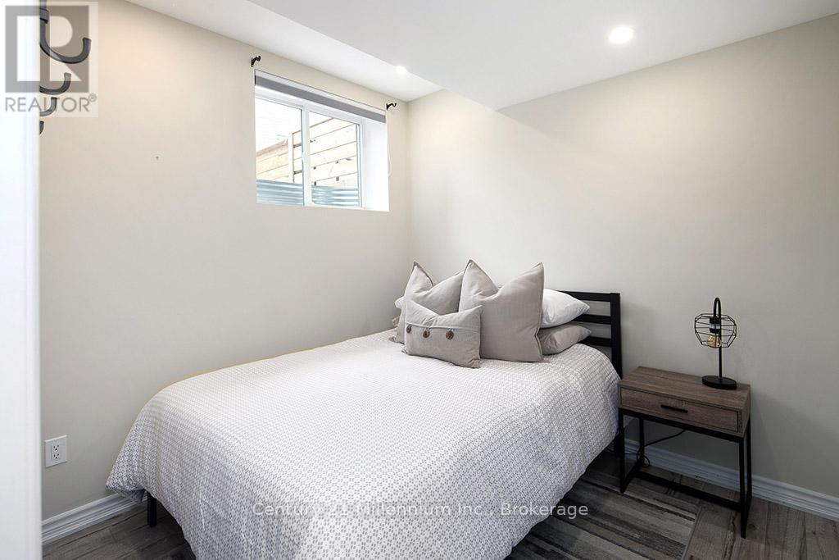LOADING
$1,198,000
Extraordinary Collingwood Bungalow with west facing backyard, nestled in highly sought after Mountaincroft community available for purchase. This lovingly maintained home offers stunning upgrades throughout plus opportunity for multi-generational living or supplemental income with legal lower level accessory dwelling and two spacious, fully fenced yards. The Buyer of this home will revel in the premium features throughout this thoughtfully designed home including Cambria Quartz Countertops in the kitchen and bathrooms, floor to ceiling stone fireplace in the living area, soundproof insulation around the bedroom walls, outdoor soffit lighting, jacuzzi tub in the primary en-suite and endless storage throughout. The main floor is exceptional with two spacious bedrooms, 2 bathrooms, a large open concept kitchen - dining area and walk out to the dreamy backyard. Downstairs, enjoy a second family room and a fully legal lower level apartment featuring impressively large windows and a walk-out to a self contained, fully fenced yard. The accessory unit further features two bedrooms, a three-piece bathroom with walk-in shower and is separated from the main part of the home by an interior door - allowing the house to be used as one single family dwelling, or two. This home offers an oversized double car garage with abundant shelving and an EV charger, plus ample parking in the driveway - perfect for a large family or those who love to entertain. Situated in a family friendly neighborhood close to schools, trails, skiing, beaches, golf and a large neighborhood park, this dream-come-true bungalow is ready for the next Buyer to enjoy. (id:13139)
Property Details
| MLS® Number | S12074040 |
| Property Type | Single Family |
| Community Name | Collingwood |
| AmenitiesNearBy | Beach, Ski Area, Schools |
| EquipmentType | Water Heater - Gas |
| Features | Level, In-law Suite |
| ParkingSpaceTotal | 6 |
| RentalEquipmentType | Water Heater - Gas |
| Structure | Patio(s) |
Building
| BathroomTotal | 3 |
| BedroomsAboveGround | 2 |
| BedroomsBelowGround | 2 |
| BedroomsTotal | 4 |
| Age | 6 To 15 Years |
| Amenities | Fireplace(s) |
| Appliances | Garage Door Opener Remote(s), Water Meter, Dishwasher, Dryer, Microwave, Stove, Washer, Window Coverings, Refrigerator |
| ArchitecturalStyle | Bungalow |
| BasementDevelopment | Finished |
| BasementFeatures | Apartment In Basement, Walk Out |
| BasementType | N/a (finished) |
| ConstructionStyleAttachment | Detached |
| CoolingType | Central Air Conditioning |
| ExteriorFinish | Wood |
| FireProtection | Smoke Detectors |
| FireplacePresent | Yes |
| FireplaceTotal | 2 |
| FoundationType | Poured Concrete |
| HeatingFuel | Natural Gas |
| HeatingType | Forced Air |
| StoriesTotal | 1 |
| SizeInterior | 1500 - 2000 Sqft |
| Type | House |
| UtilityWater | Municipal Water |
Parking
| Attached Garage | |
| Garage |
Land
| Acreage | No |
| FenceType | Fenced Yard |
| LandAmenities | Beach, Ski Area, Schools |
| Sewer | Sanitary Sewer |
| SizeDepth | 122 Ft ,8 In |
| SizeFrontage | 50 Ft ,6 In |
| SizeIrregular | 50.5 X 122.7 Ft |
| SizeTotalText | 50.5 X 122.7 Ft |
| ZoningDescription | R3 |
Rooms
| Level | Type | Length | Width | Dimensions |
|---|---|---|---|---|
| Lower Level | Mud Room | 3.07 m | 3.09 m | 3.07 m x 3.09 m |
| Lower Level | Bathroom | 1.6 m | 2 m | 1.6 m x 2 m |
| Lower Level | Bedroom | 3.63 m | 3.69 m | 3.63 m x 3.69 m |
| Lower Level | Family Room | 4.22 m | 3.58 m | 4.22 m x 3.58 m |
| Lower Level | Dining Room | 3.58 m | 1.62 m | 3.58 m x 1.62 m |
| Lower Level | Kitchen | 3.58 m | 3.55 m | 3.58 m x 3.55 m |
| Lower Level | Recreational, Games Room | 5.56 m | 6.13 m | 5.56 m x 6.13 m |
| Lower Level | Bedroom | 2.92 m | 2.6 m | 2.92 m x 2.6 m |
| Main Level | Living Room | 3.94 m | 6.17 m | 3.94 m x 6.17 m |
| Main Level | Bedroom | 3.63 m | 4.01 m | 3.63 m x 4.01 m |
| Main Level | Bathroom | 1.6 m | 2.1 m | 1.6 m x 2.1 m |
| Main Level | Kitchen | 3.91 m | 4.03 m | 3.91 m x 4.03 m |
| Main Level | Dining Room | 3.84 m | 2.86 m | 3.84 m x 2.86 m |
| Main Level | Laundry Room | 2.15 m | 1.69 m | 2.15 m x 1.69 m |
| Main Level | Primary Bedroom | 4.62 m | 4.52 m | 4.62 m x 4.52 m |
| Main Level | Bathroom | 3.35 m | 2.78 m | 3.35 m x 2.78 m |
Utilities
| Cable | Available |
| Sewer | Installed |
https://www.realtor.ca/real-estate/28147834/22-wilson-street-collingwood-collingwood
Interested?
Contact us for more information
No Favourites Found

The trademarks REALTOR®, REALTORS®, and the REALTOR® logo are controlled by The Canadian Real Estate Association (CREA) and identify real estate professionals who are members of CREA. The trademarks MLS®, Multiple Listing Service® and the associated logos are owned by The Canadian Real Estate Association (CREA) and identify the quality of services provided by real estate professionals who are members of CREA. The trademark DDF® is owned by The Canadian Real Estate Association (CREA) and identifies CREA's Data Distribution Facility (DDF®)
April 10 2025 02:27:40
Muskoka Haliburton Orillia – The Lakelands Association of REALTORS®
Century 21 Millennium Inc.

