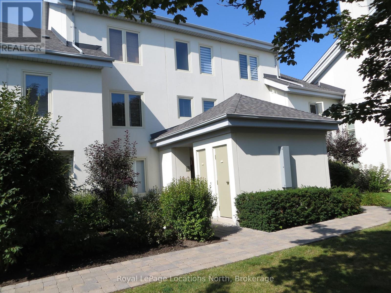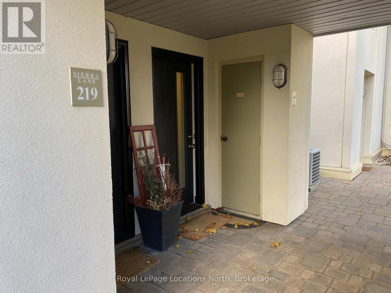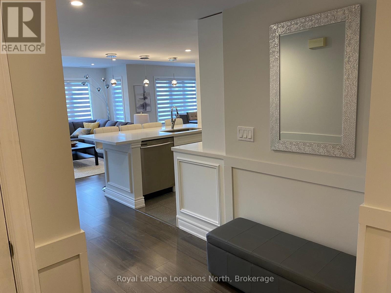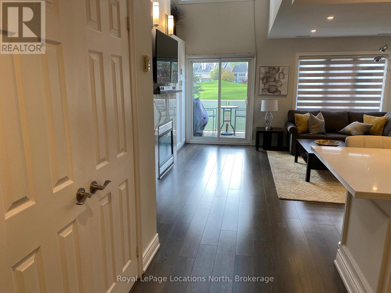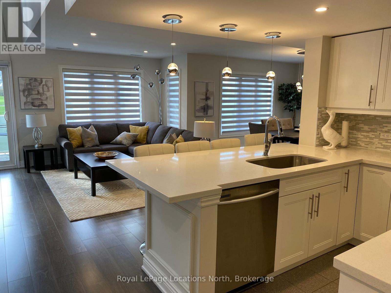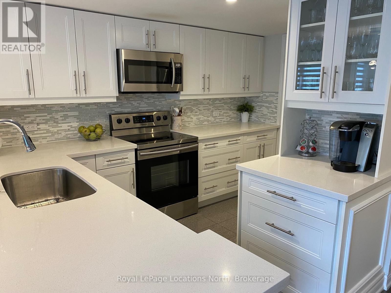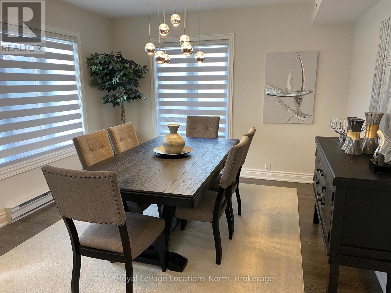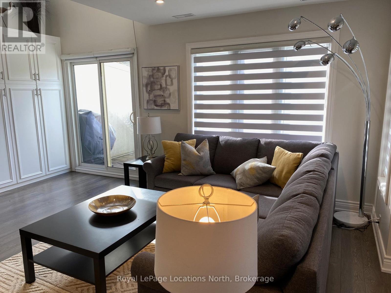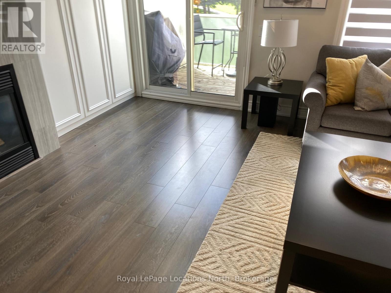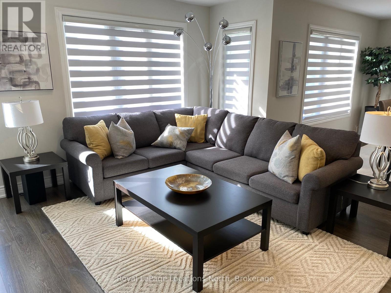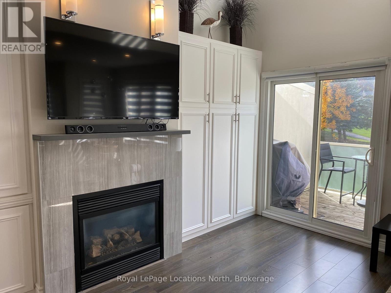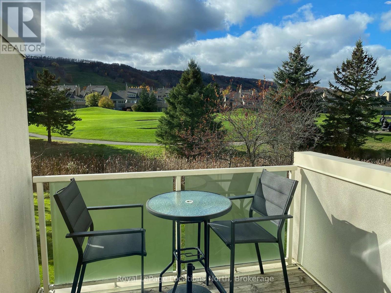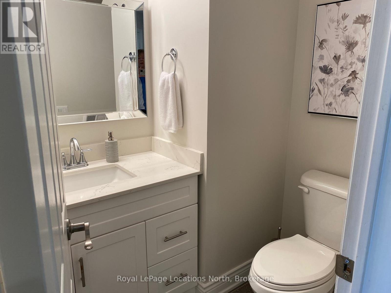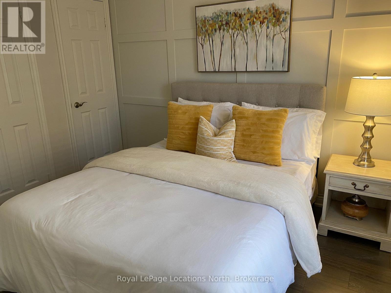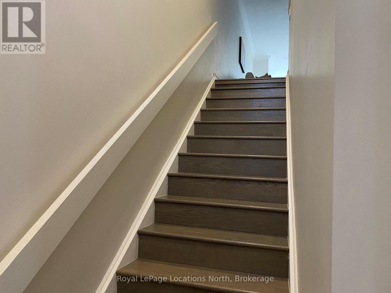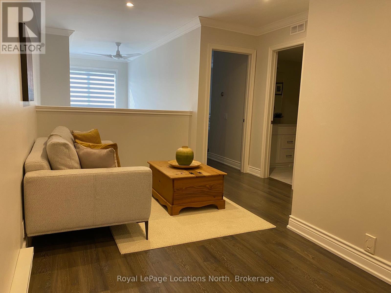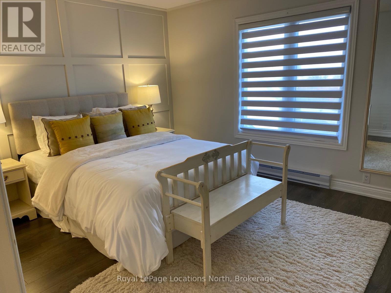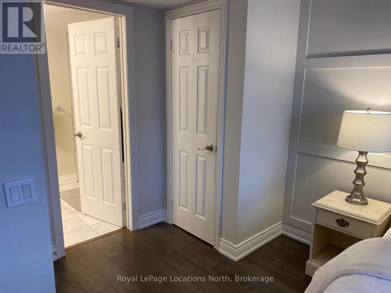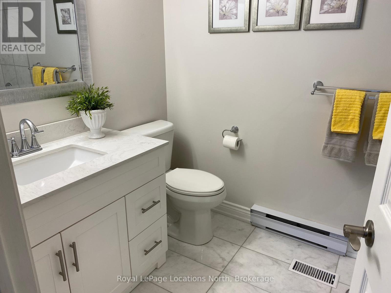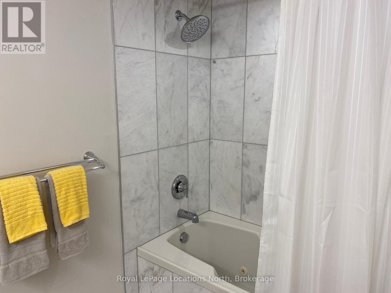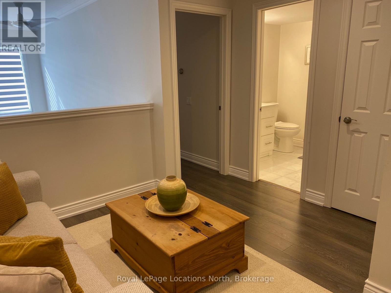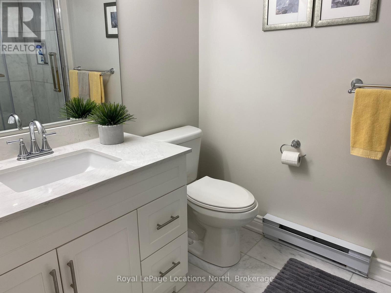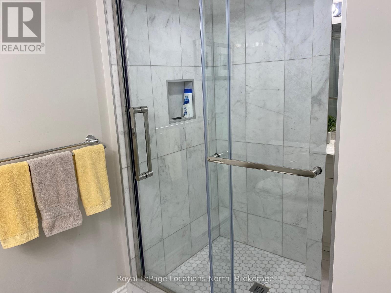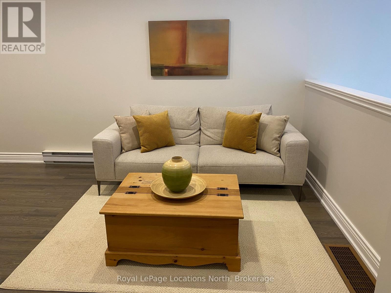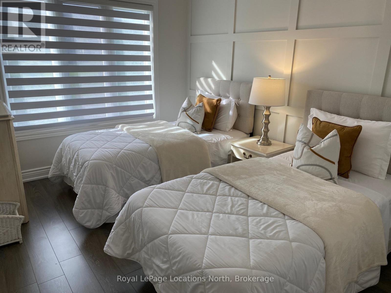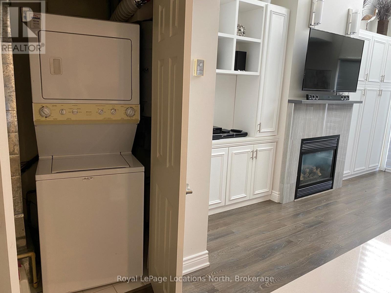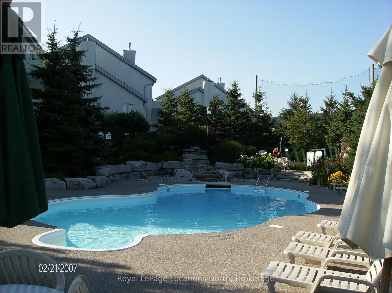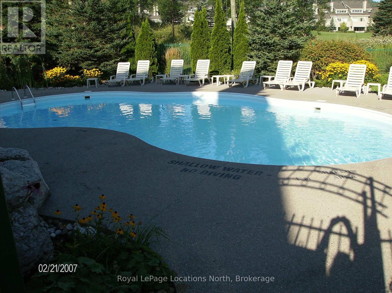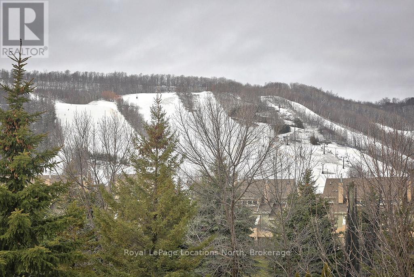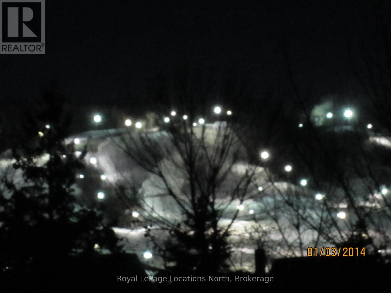LOADING
$16,000 Monthly
SKI SEASON RENTAL, list price is for Dec. 1/25 to March 31/26 but dates can be flexible. November is also available at $2500/mth, condo is not avail as a permanent residence. Beautifully renovated, spacious condo at Blue Mountain walking distance the ski hills and The Village for dining & shopping, includes one exclusive parking spot, visitor parking is first come/served. 3 bdrms, 3 baths, sleeps 6-8, 1852 SF, high ceilings, cozy gas fireplace, open concept great room, beautiful golf course & mountain views! Utilities (gas, hydro, water/sewer, internet, cable) are on top of rental amount, avg approx $500/mth. Security/utilities deposit will be required for utilities, final cleaning and damage (partly refundable after reconciliation of utilities and if no damage) will be held in Trust and reconciled at end of Lease. Amount may vary depending length of rental and if a pet but is usually the equivalent of one month's rent. Tenant to supply own linens/towels and pay for professional cleaning at end of Lease. Bed sizes: 2 Q, 2 TWINS, 1 SOFA-BED (DOUBLE) in living room. Tenant MUST provide a permanent residence address other than subject property. No smoking of any substance allowed inside the home. Pet dog considered (no cats). No use permitted of this condo for AirBnB type rentals. Ask LB about exterior renovations. Summer/Fall Tenant in place, needs 24 hour notice for showings. (id:13139)
Property Details
| MLS® Number | X12092701 |
| Property Type | Single Family |
| Community Name | Blue Mountains |
| CommunityFeatures | Pet Restrictions |
| Features | Balcony, In Suite Laundry |
| ParkingSpaceTotal | 1 |
| ViewType | Mountain View |
Building
| BathroomTotal | 3 |
| BedroomsAboveGround | 3 |
| BedroomsTotal | 3 |
| Age | 16 To 30 Years |
| Amenities | Fireplace(s), Storage - Locker |
| Appliances | Water Heater, Dishwasher, Dryer, Furniture, Microwave, Stove, Washer, Window Coverings, Refrigerator |
| CoolingType | Central Air Conditioning |
| ExteriorFinish | Stucco |
| FireplacePresent | Yes |
| FireplaceTotal | 1 |
| HalfBathTotal | 1 |
| HeatingFuel | Natural Gas |
| HeatingType | Forced Air |
| StoriesTotal | 2 |
| SizeInterior | 1800 - 1999 Sqft |
| Type | Row / Townhouse |
Parking
| No Garage |
Land
| Acreage | No |
Rooms
| Level | Type | Length | Width | Dimensions |
|---|---|---|---|---|
| Second Level | Loft | 561 m | 5.61 m | 561 m x 5.61 m |
| Second Level | Primary Bedroom | 4.14 m | 4.6 m | 4.14 m x 4.6 m |
| Second Level | Bedroom | 495 m | 4.95 m | 495 m x 4.95 m |
| Main Level | Kitchen | 2.57 m | 3.86 m | 2.57 m x 3.86 m |
| Main Level | Living Room | 5.26 m | 4.62 m | 5.26 m x 4.62 m |
| Main Level | Dining Room | 3.61 m | 3.35 m | 3.61 m x 3.35 m |
| Main Level | Bedroom | 2.79 m | 3.53 m | 2.79 m x 3.53 m |
https://www.realtor.ca/real-estate/28190533/220-120-fairway-court-blue-mountains-blue-mountains
Interested?
Contact us for more information
No Favourites Found

The trademarks REALTOR®, REALTORS®, and the REALTOR® logo are controlled by The Canadian Real Estate Association (CREA) and identify real estate professionals who are members of CREA. The trademarks MLS®, Multiple Listing Service® and the associated logos are owned by The Canadian Real Estate Association (CREA) and identify the quality of services provided by real estate professionals who are members of CREA. The trademark DDF® is owned by The Canadian Real Estate Association (CREA) and identifies CREA's Data Distribution Facility (DDF®)
August 27 2025 08:20:12
Muskoka Haliburton Orillia – The Lakelands Association of REALTORS®
Royal LePage Locations North

