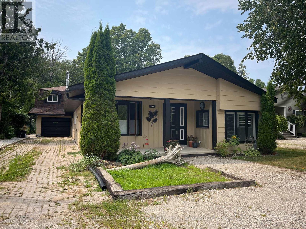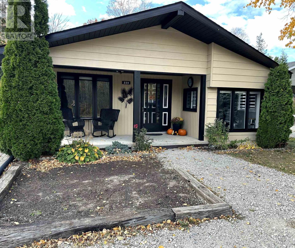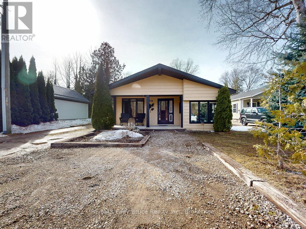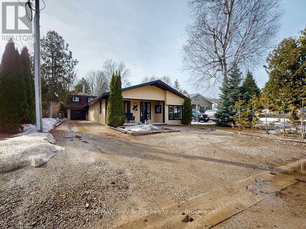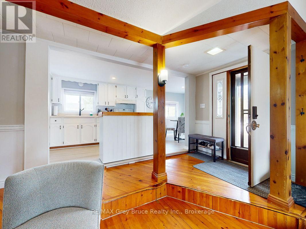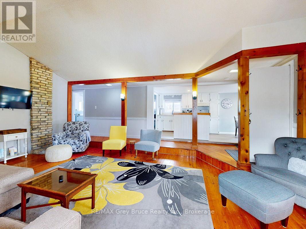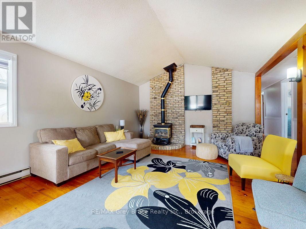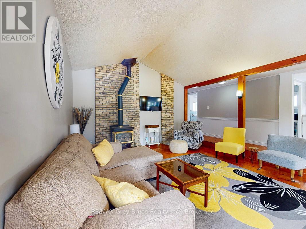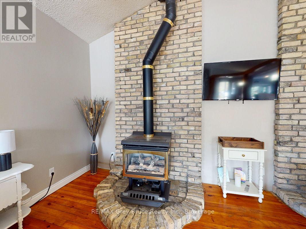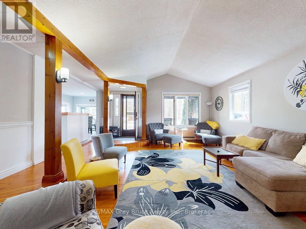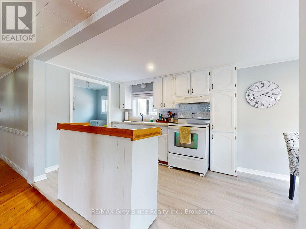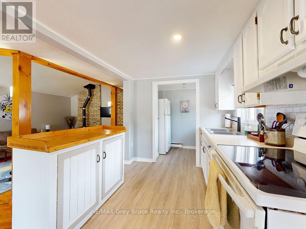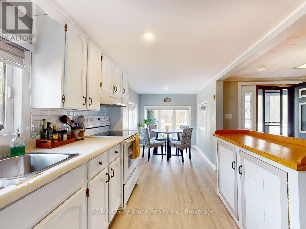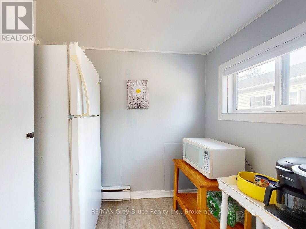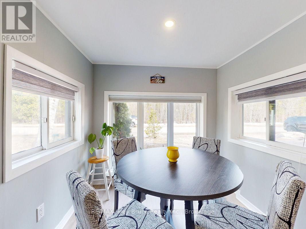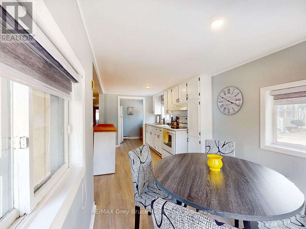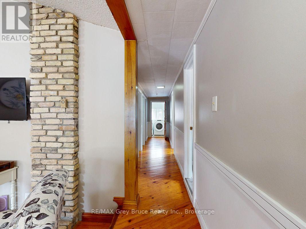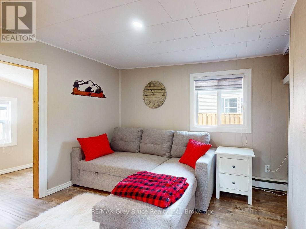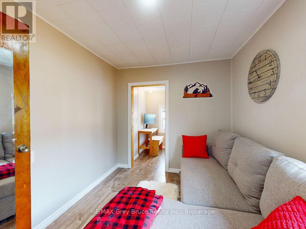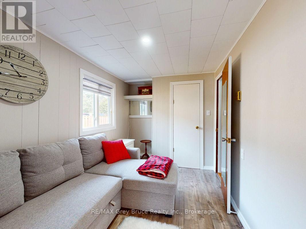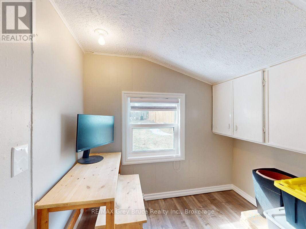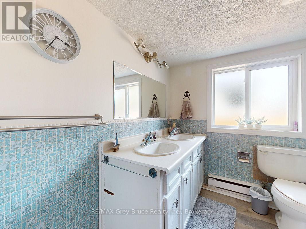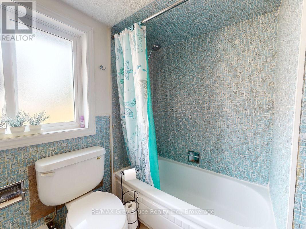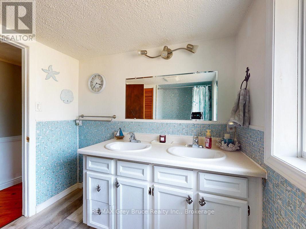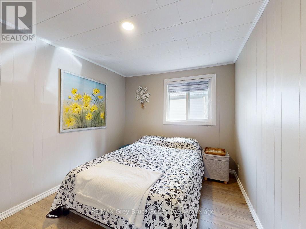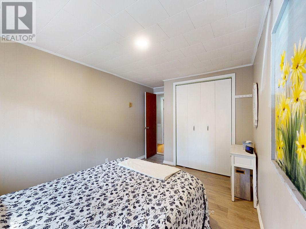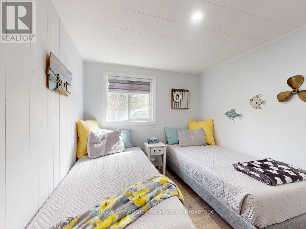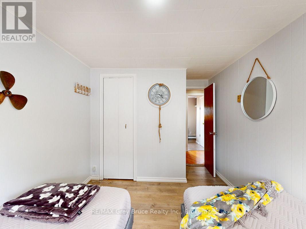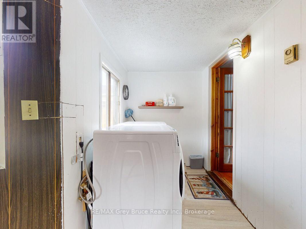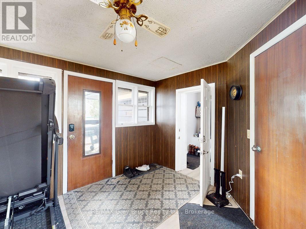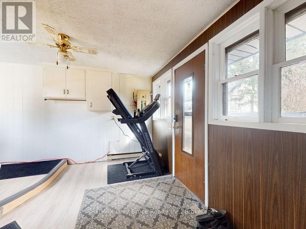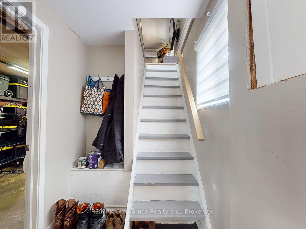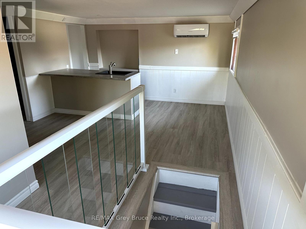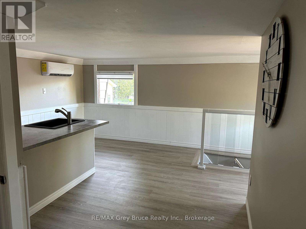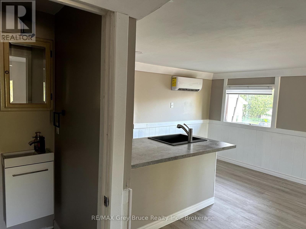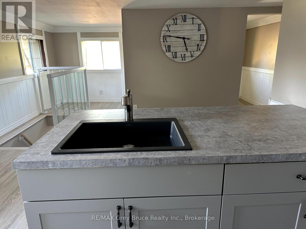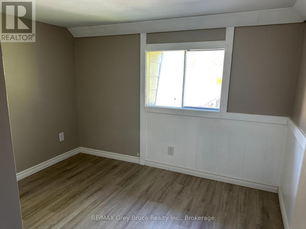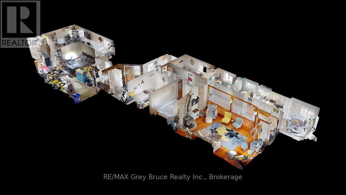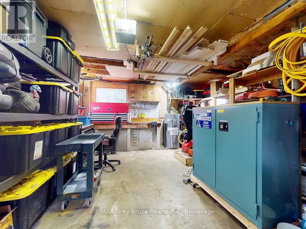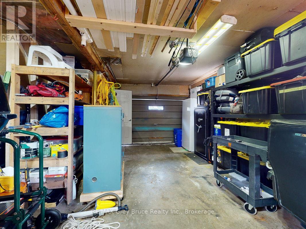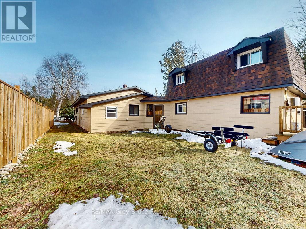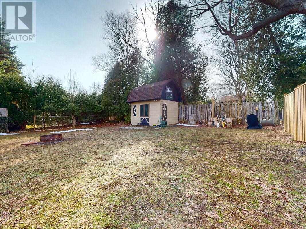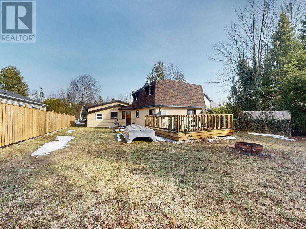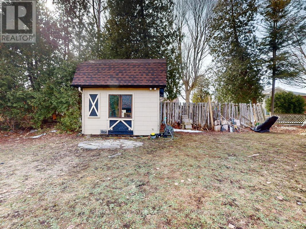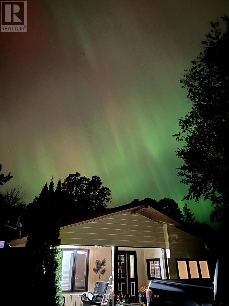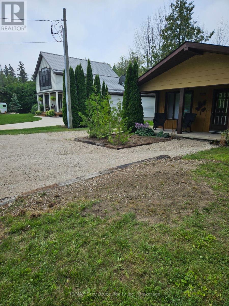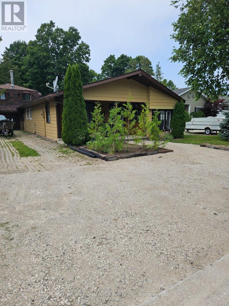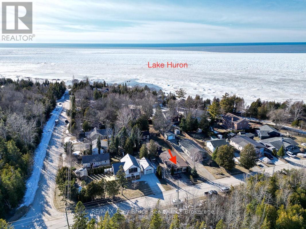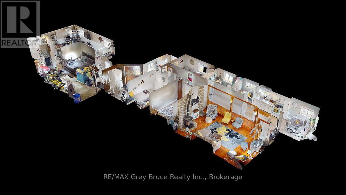LOADING
$599,000
Nestled just one block from the shores of Lake Huron in the charming town of Southampton, this newly updated 3-bedroom bungalow offers a perfect blend of modern comforts and cozy charm. The main floor features a spacious living area, a bright and inviting 4-piece bathroom, and convenient main floor laundry. For added privacy and flexibility, enjoy a separate entrance leading to the upper-level loft, complete with its own kitchenette, 3-piece bath, and a spacious bedroom ideal for guests, a home office, or potential rental income. An electric heat pump has been added to the loft for added extra comfort. Step outside to the large backyard, where you'll find a charming bunkie perfect for extra storage, a hobby space, or even a cozy retreat. The attached one-car garage provides additional storage and parking.With its ideal location just a short walk from the beach, this property offers the ultimate blend of convenience, comfort, and potential. Don't miss the opportunity to make this unique home yours! (id:13139)
Property Details
| MLS® Number | X12024721 |
| Property Type | Single Family |
| Community Name | Saugeen Shores |
| ParkingSpaceTotal | 5 |
Building
| BathroomTotal | 2 |
| BedroomsAboveGround | 4 |
| BedroomsTotal | 4 |
| Amenities | Fireplace(s) |
| Appliances | Water Heater, Dryer, Stove, Washer, Refrigerator |
| ConstructionStyleAttachment | Detached |
| CoolingType | Wall Unit |
| ExteriorFinish | Aluminum Siding |
| FireplacePresent | Yes |
| FireplaceTotal | 1 |
| FoundationType | Block |
| HeatingFuel | Electric |
| HeatingType | Baseboard Heaters |
| StoriesTotal | 2 |
| SizeInterior | 1500 - 2000 Sqft |
| Type | House |
| UtilityWater | Municipal Water |
Parking
| Attached Garage | |
| Garage |
Land
| Acreage | No |
| Sewer | Sanitary Sewer |
| SizeDepth | 150 Ft |
| SizeFrontage | 50 Ft |
| SizeIrregular | 50 X 150 Ft |
| SizeTotalText | 50 X 150 Ft |
| ZoningDescription | R1 |
Rooms
| Level | Type | Length | Width | Dimensions |
|---|---|---|---|---|
| Main Level | Living Room | 6.6 m | 4.4 m | 6.6 m x 4.4 m |
| Main Level | Kitchen | 7.7 m | 3.9 m | 7.7 m x 3.9 m |
| Main Level | Bedroom | 5.8 m | 3.9 m | 5.8 m x 3.9 m |
| Main Level | Bedroom 2 | 3.2 m | 2.6 m | 3.2 m x 2.6 m |
| Main Level | Bedroom 3 | 2.6 m | 3.4 m | 2.6 m x 3.4 m |
| Main Level | Laundry Room | 5.18 m | 3.35 m | 5.18 m x 3.35 m |
| Main Level | Bathroom | 2.3 m | 2.2 m | 2.3 m x 2.2 m |
| Upper Level | Loft | 6.4 m | 4.9 m | 6.4 m x 4.9 m |
| Upper Level | Bedroom | 2.74 m | 2.13 m | 2.74 m x 2.13 m |
Utilities
| Cable | Installed |
| Electricity | Installed |
| Sewer | Installed |
https://www.realtor.ca/real-estate/28036551/220-turner-street-saugeen-shores-saugeen-shores
Interested?
Contact us for more information
No Favourites Found

The trademarks REALTOR®, REALTORS®, and the REALTOR® logo are controlled by The Canadian Real Estate Association (CREA) and identify real estate professionals who are members of CREA. The trademarks MLS®, Multiple Listing Service® and the associated logos are owned by The Canadian Real Estate Association (CREA) and identify the quality of services provided by real estate professionals who are members of CREA. The trademark DDF® is owned by The Canadian Real Estate Association (CREA) and identifies CREA's Data Distribution Facility (DDF®)
August 19 2025 03:01:15
Muskoka Haliburton Orillia – The Lakelands Association of REALTORS®
RE/MAX Grey Bruce Realty Inc.

