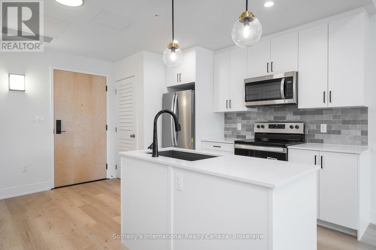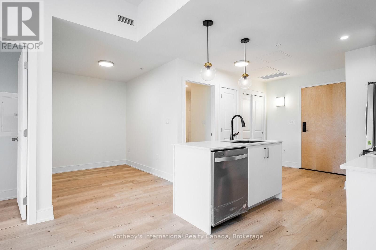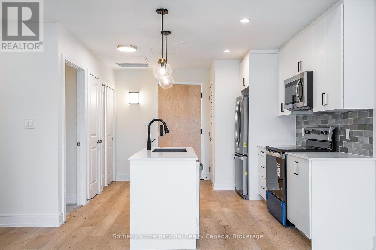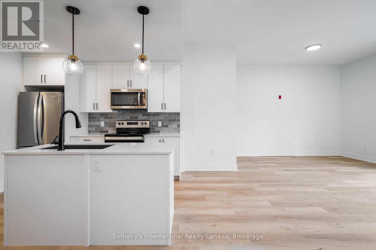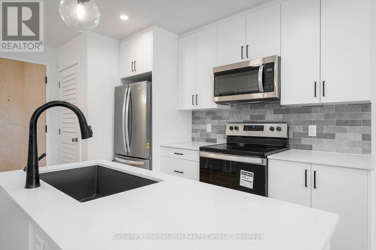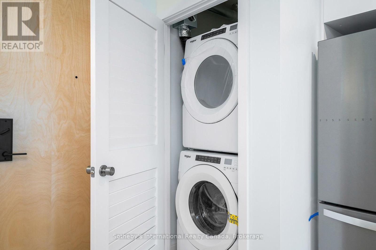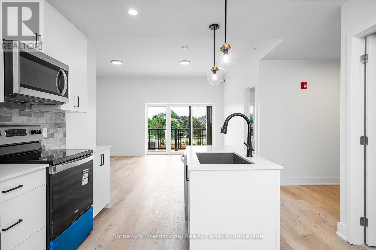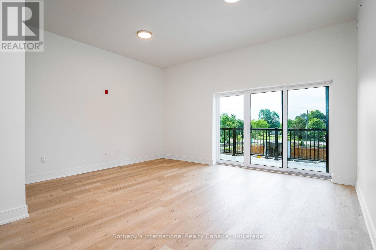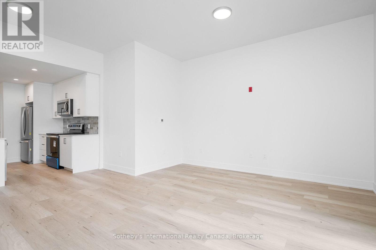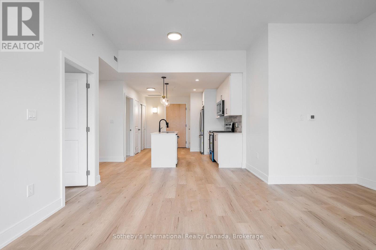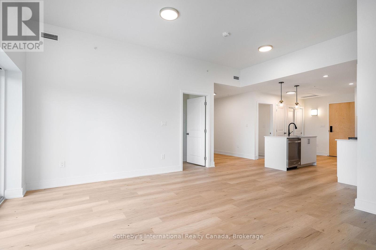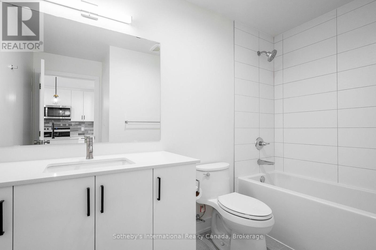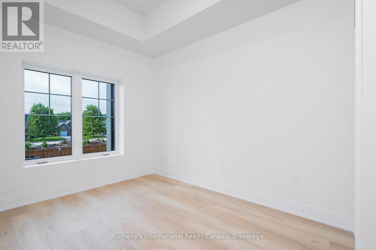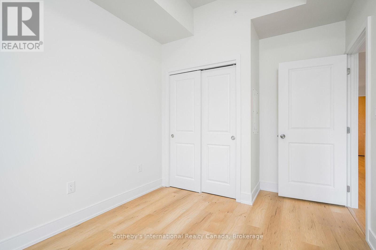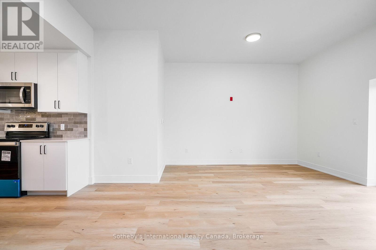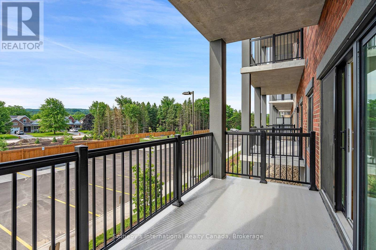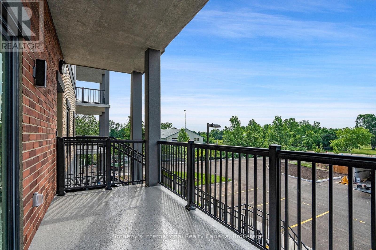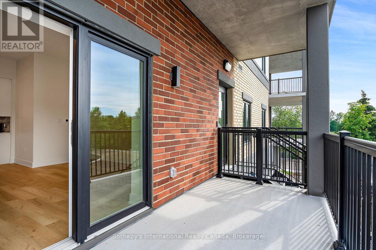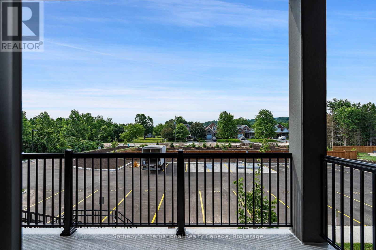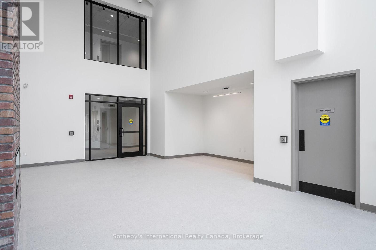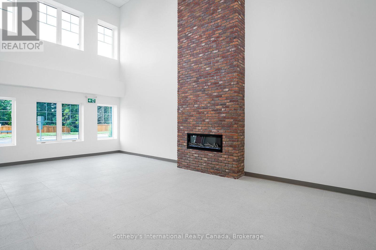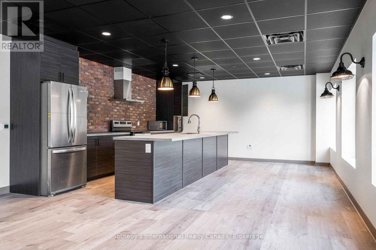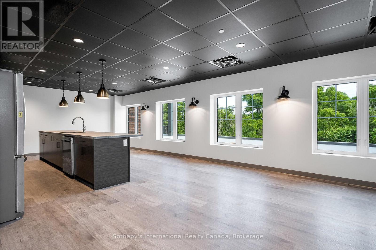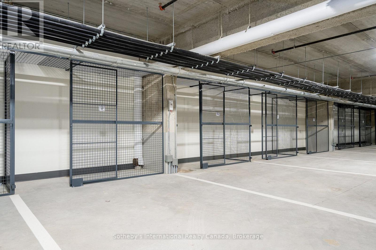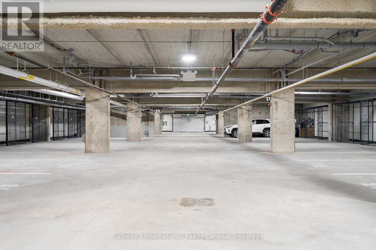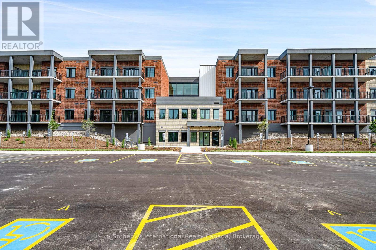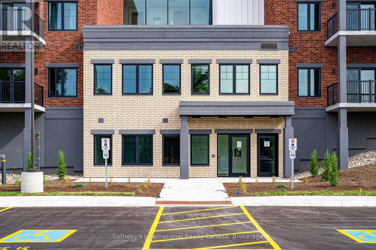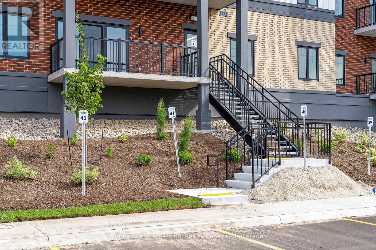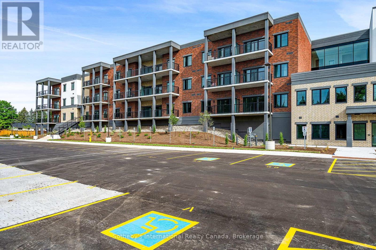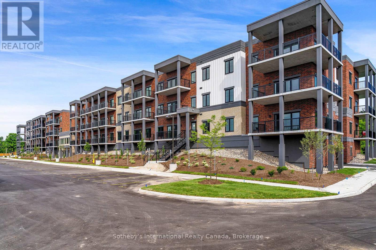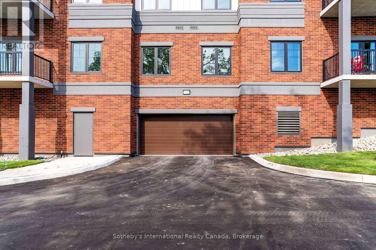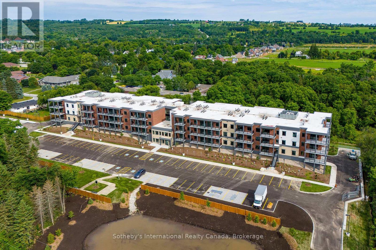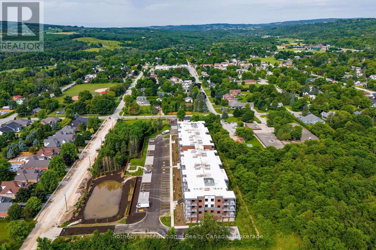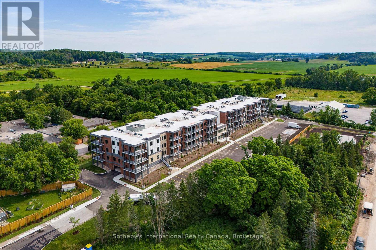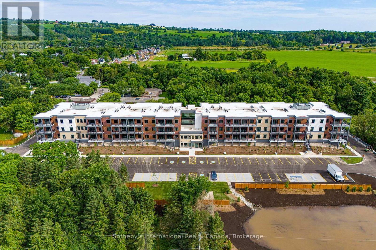LOADING
$1,950 Monthly
Welcome to the X-Creemore Condos in the heart of historic Creemore. This bright, south-facing unit features an open-concept layout with natural oak laminate flooring throughout, a modern kitchen with full-sized stainless steel Whirlpool appliances, quartz countertops, an oversized Blanco matte granite sink, and a Delta matte black faucet. The spacious living room offers high ceilings and a walkout to a large balcony, while the bedroom includes a coffered ceiling and double closet. A generous den provides ideal space for a home office. Thousands have been spent on upgrades including flooring, tiling, hardware, and electrical. This unit includes one parking space and a locker, with building amenities such as a fitness centre, party room, and visitor parking. Steps from shops, cafés, and the iconic Creemore Springs Brewery, and just a short drive to golf, hiking, and top ski destinations including Devils Glen, Mansfield, Osler, Craigleith, and Blue Mountain. Rental application, credit check, and letter of employment required. (id:13139)
Property Details
| MLS® Number | S12392556 |
| Property Type | Single Family |
| Community Name | Creemore |
| CommunityFeatures | Pets Not Allowed |
| Features | Balcony |
| ParkingSpaceTotal | 1 |
Building
| BathroomTotal | 1 |
| BedroomsAboveGround | 1 |
| BedroomsBelowGround | 1 |
| BedroomsTotal | 2 |
| Age | New Building |
| Amenities | Storage - Locker |
| Appliances | Garage Door Opener Remote(s), Cooktop, Dishwasher, Dryer, Garage Door Opener, Microwave, Oven, Hood Fan, Stove, Washer, Refrigerator |
| CoolingType | Central Air Conditioning |
| ExteriorFinish | Concrete, Brick |
| HeatingFuel | Natural Gas |
| HeatingType | Heat Pump |
| SizeInterior | 700 - 799 Sqft |
| Type | Apartment |
Parking
| Underground | |
| Garage |
Land
| Acreage | No |
Rooms
| Level | Type | Length | Width | Dimensions |
|---|---|---|---|---|
| Main Level | Kitchen | 3.4 m | 3.05 m | 3.4 m x 3.05 m |
| Main Level | Living Room | 5.18 m | 3.99 m | 5.18 m x 3.99 m |
| Main Level | Den | 2.64 m | 1.98 m | 2.64 m x 1.98 m |
| Main Level | Primary Bedroom | 3.35 m | 2.67 m | 3.35 m x 2.67 m |
https://www.realtor.ca/real-estate/28838231/221-121-mary-street-clearview-creemore-creemore
Interested?
Contact us for more information
No Favourites Found

The trademarks REALTOR®, REALTORS®, and the REALTOR® logo are controlled by The Canadian Real Estate Association (CREA) and identify real estate professionals who are members of CREA. The trademarks MLS®, Multiple Listing Service® and the associated logos are owned by The Canadian Real Estate Association (CREA) and identify the quality of services provided by real estate professionals who are members of CREA. The trademark DDF® is owned by The Canadian Real Estate Association (CREA) and identifies CREA's Data Distribution Facility (DDF®)
October 16 2025 06:01:42
Muskoka Haliburton Orillia – The Lakelands Association of REALTORS®
Sotheby's International Realty Canada

