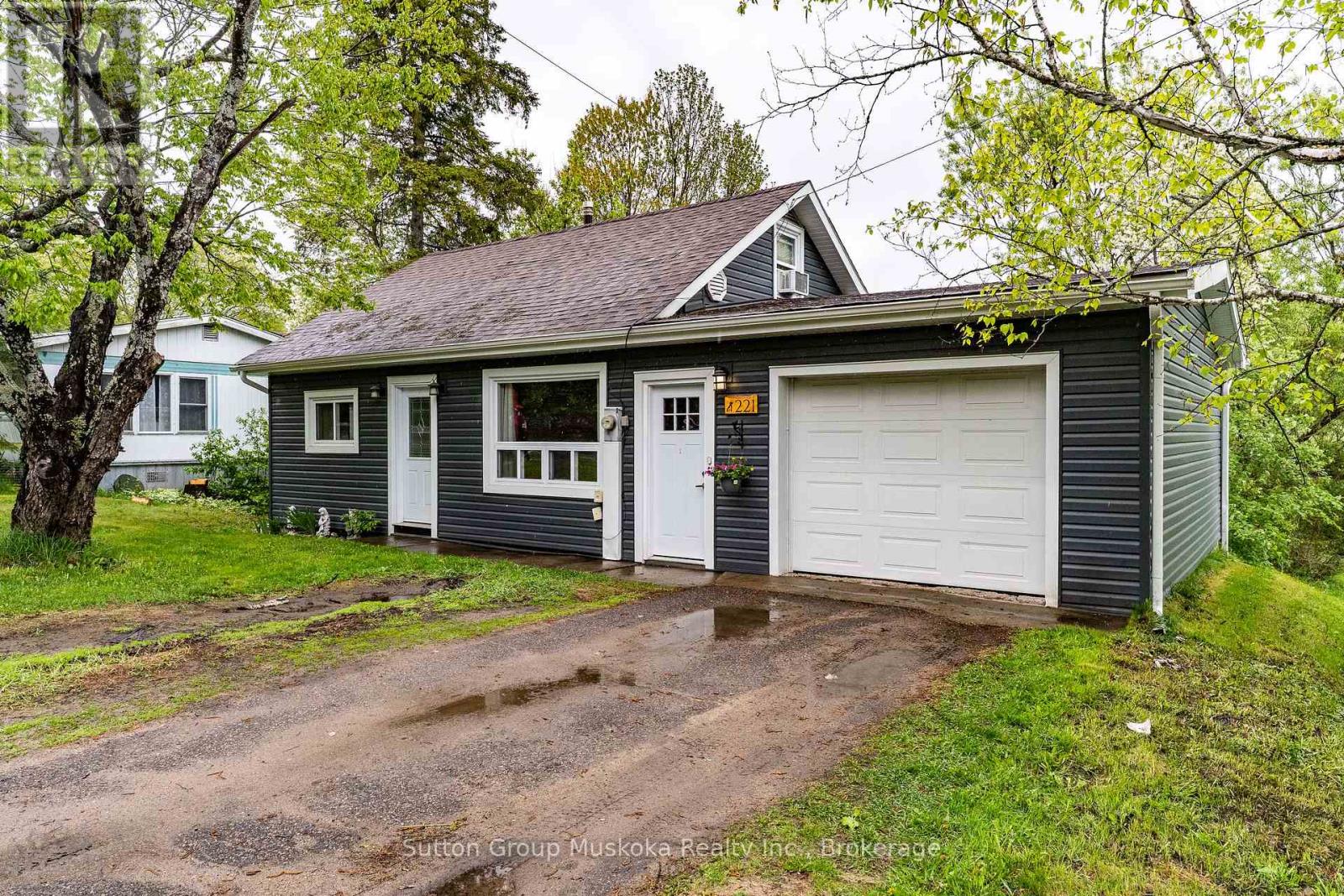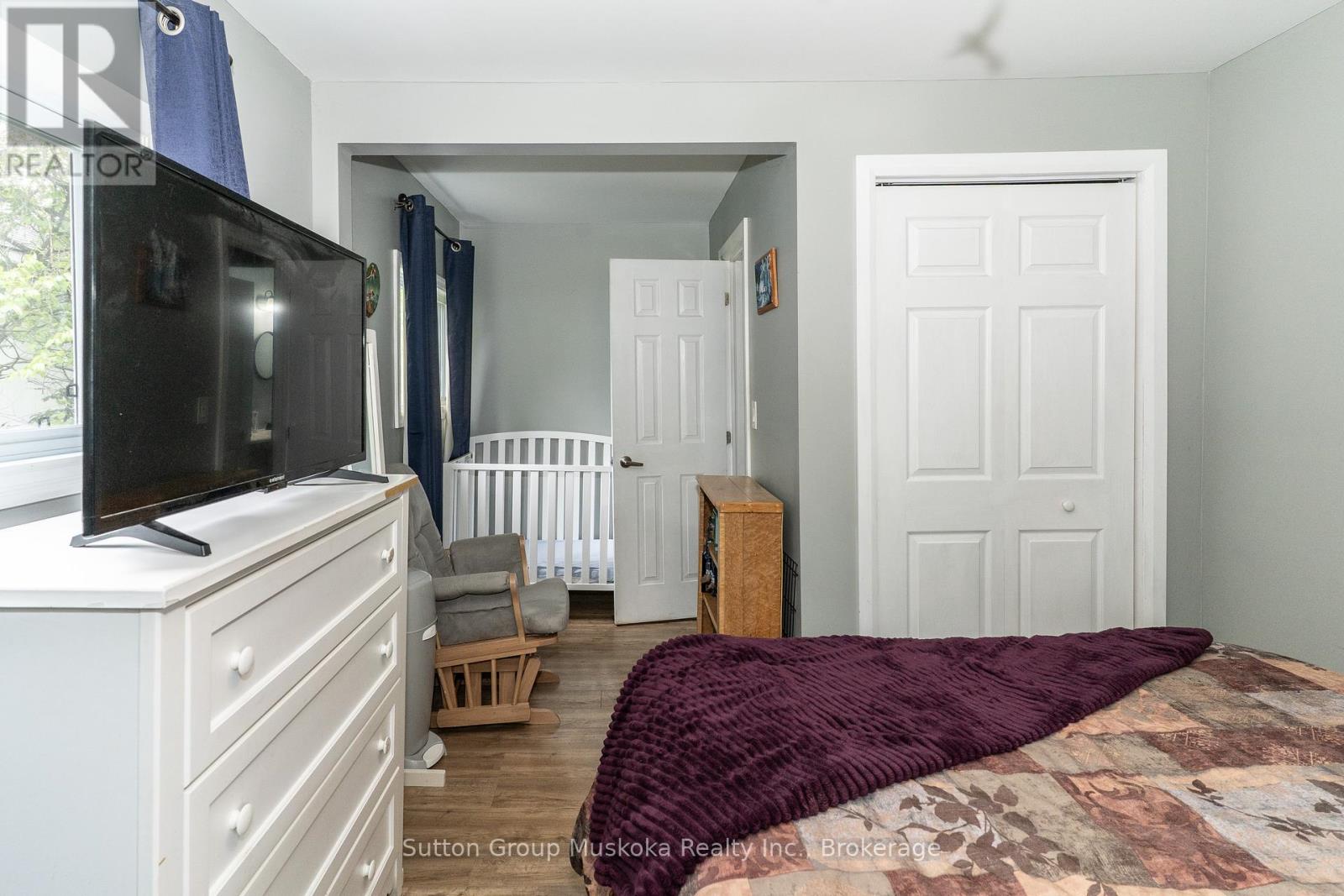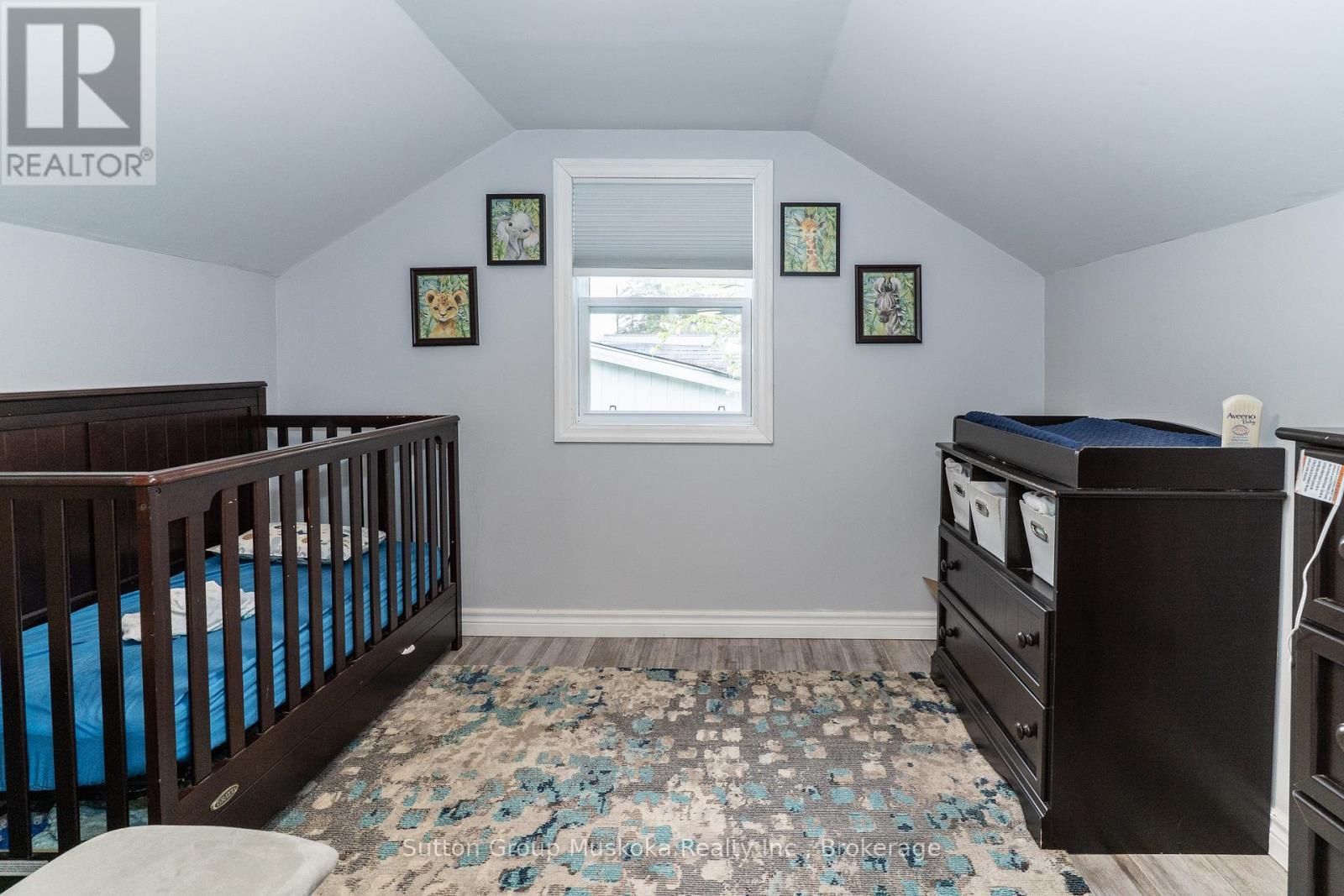LOADING
$379,000
What a great opportunity for a young couple to start out. This 3 bedroom 1.5 story home has been renovated from top to bottom and Offers the chance for a first time Buyer to FINALLY find a place that is affordable and is turn key ready . Two bedrooms on the upper level, 1 bedroom and full bath on main. Breezeway entrance from 1 car garage into the home. Added bonus in the home office recently added to the lower level. The location ? How would you like to be able to walk to the arena, main street and hiking trails? Great location with a fairly private back yard . Come take a look at this Burks Falls gem. (id:13139)
Property Details
| MLS® Number | X12172036 |
| Property Type | Single Family |
| Community Name | Burk's Falls |
| Features | Level |
| ParkingSpaceTotal | 2 |
Building
| BathroomTotal | 1 |
| BedroomsAboveGround | 3 |
| BedroomsTotal | 3 |
| Appliances | Dryer, Water Heater, Stove, Washer, Window Air Conditioner, Refrigerator |
| BasementDevelopment | Partially Finished |
| BasementType | Full (partially Finished) |
| ConstructionStyleAttachment | Detached |
| ExteriorFinish | Vinyl Siding |
| FoundationType | Block |
| HeatingFuel | Natural Gas |
| HeatingType | Forced Air |
| StoriesTotal | 2 |
| SizeInterior | 700 - 1100 Sqft |
| Type | House |
| UtilityWater | Municipal Water |
Parking
| Attached Garage | |
| Garage |
Land
| Acreage | No |
| Sewer | Sanitary Sewer |
| SizeDepth | 165 Ft |
| SizeFrontage | 66 Ft |
| SizeIrregular | 66 X 165 Ft |
| SizeTotalText | 66 X 165 Ft |
| ZoningDescription | R |
Rooms
| Level | Type | Length | Width | Dimensions |
|---|---|---|---|---|
| Second Level | Bedroom | 2.8 m | 3.1 m | 2.8 m x 3.1 m |
| Second Level | Bedroom | 3.1 m | 3.7 m | 3.1 m x 3.7 m |
| Lower Level | Office | 3.1 m | 3.1 m | 3.1 m x 3.1 m |
| Main Level | Bedroom | 3.7 m | 3.1 m | 3.7 m x 3.1 m |
| Main Level | Kitchen | 4.6 m | 3.6 m | 4.6 m x 3.6 m |
| Main Level | Living Room | 3.7 m | 3.4 m | 3.7 m x 3.4 m |
Utilities
| Electricity | Installed |
| Sewer | Installed |
https://www.realtor.ca/real-estate/28364047/221-yonge-street-s-burks-falls-burks-falls
Interested?
Contact us for more information
No Favourites Found

The trademarks REALTOR®, REALTORS®, and the REALTOR® logo are controlled by The Canadian Real Estate Association (CREA) and identify real estate professionals who are members of CREA. The trademarks MLS®, Multiple Listing Service® and the associated logos are owned by The Canadian Real Estate Association (CREA) and identify the quality of services provided by real estate professionals who are members of CREA. The trademark DDF® is owned by The Canadian Real Estate Association (CREA) and identifies CREA's Data Distribution Facility (DDF®)
May 29 2025 09:50:37
Muskoka Haliburton Orillia – The Lakelands Association of REALTORS®
Sutton Group Muskoka Realty Inc.























