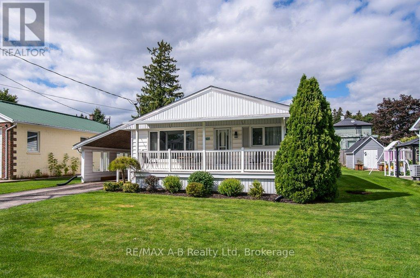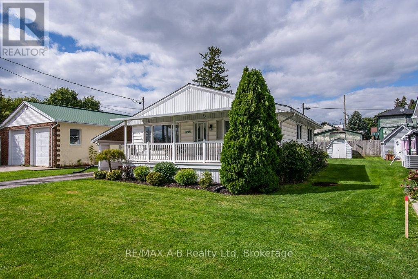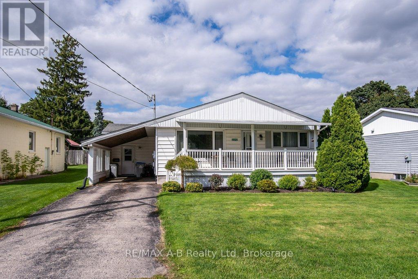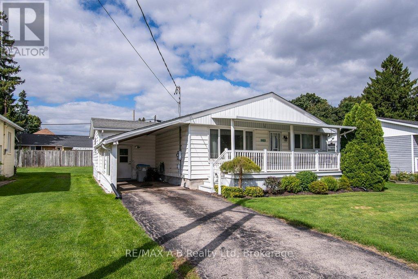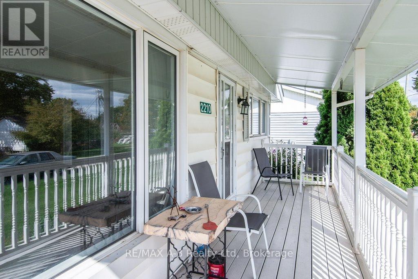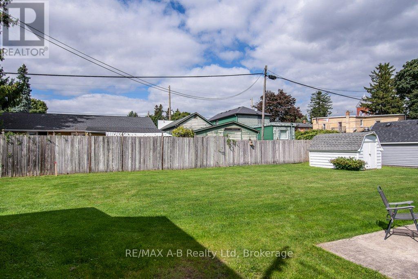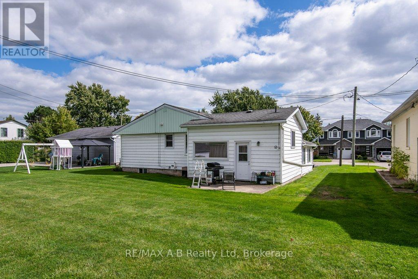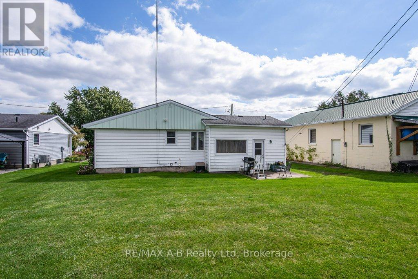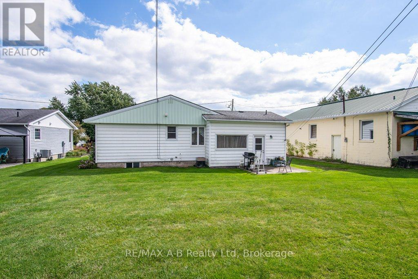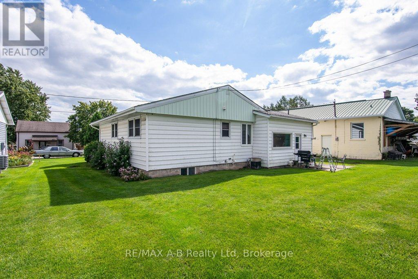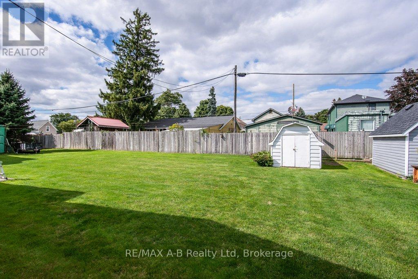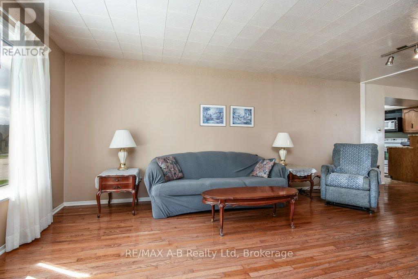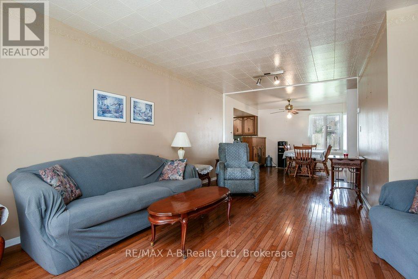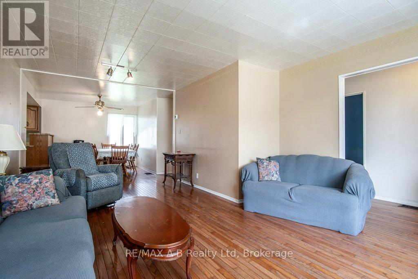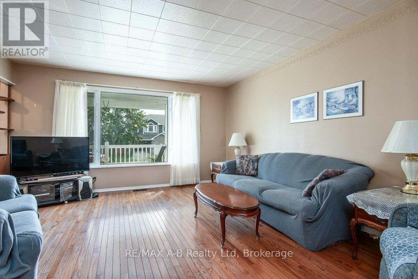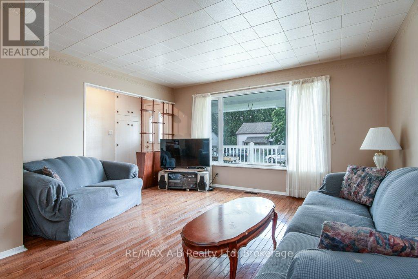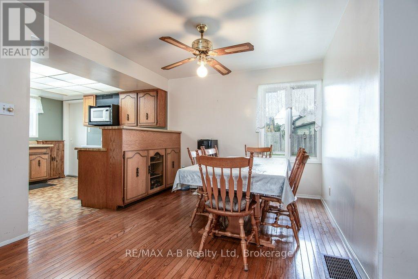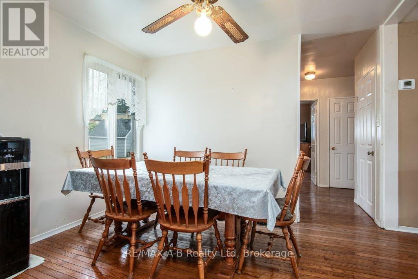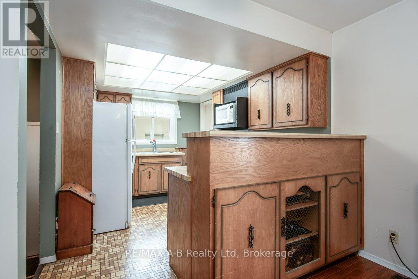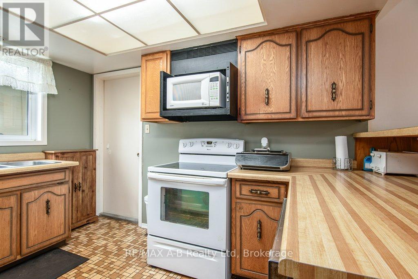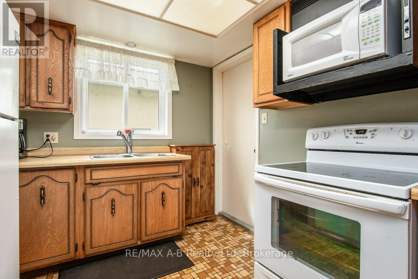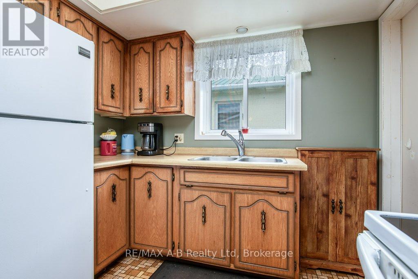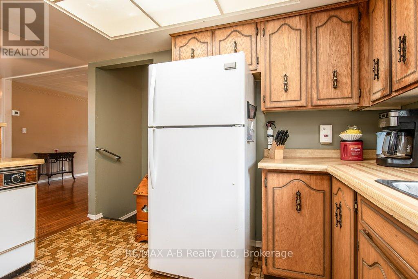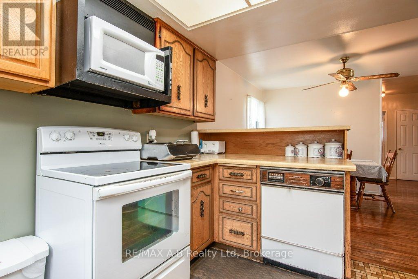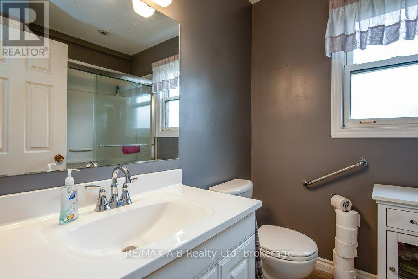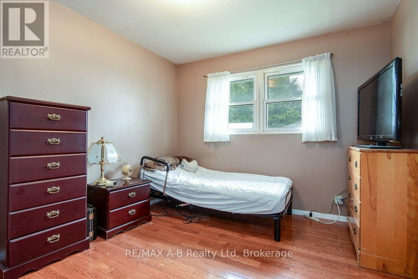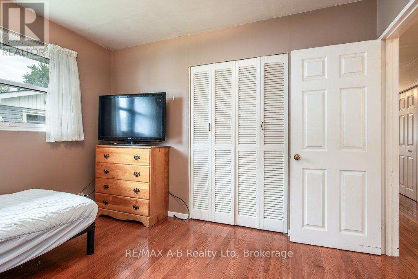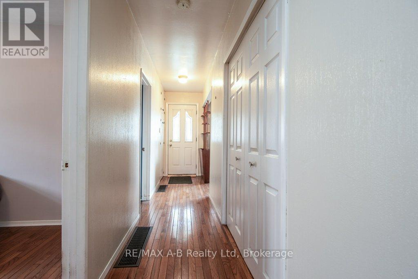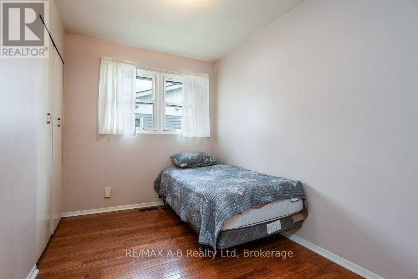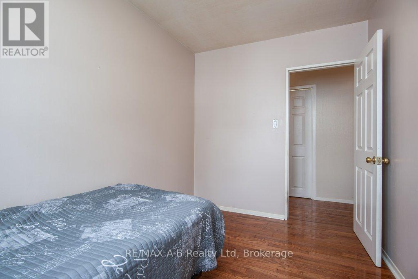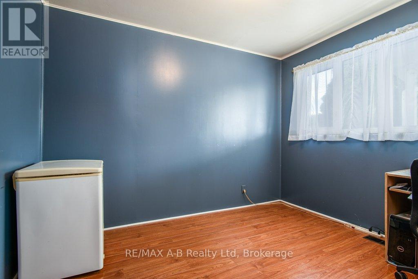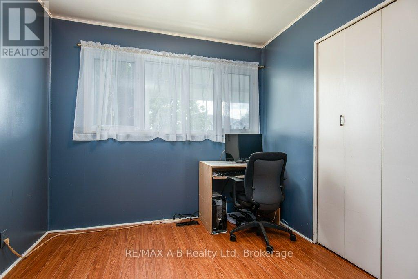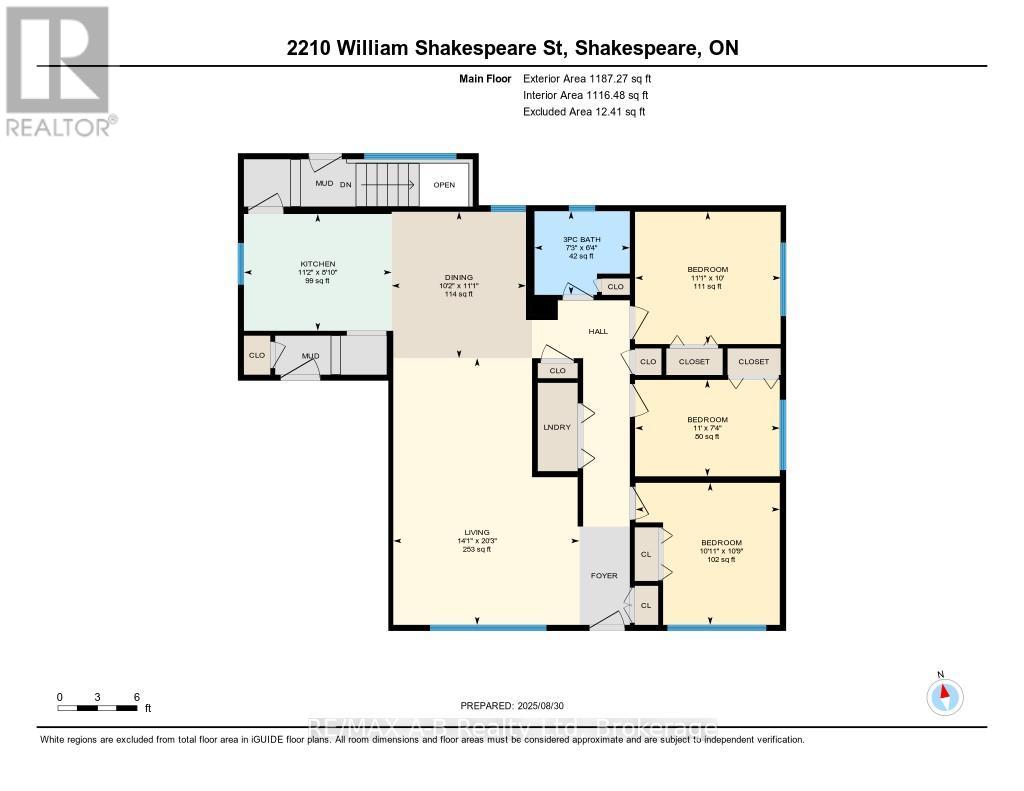LOADING
$524,900
This well-cared-for 1,200 sq. ft. bungalow is tucked away on a quiet street in the lovely village of Shakespeare. Perfect for first-time home buyers, investors, or anyone seeking the ease of single-level living, this home offers comfort and convenience in an ideal setting. The open-concept main floor features a bright and spacious living area with hardwood flooring, making it easy to gather and entertain. With 3 bedrooms, main-floor laundry, and thoughtful design throughout, this bungalow provides both function and charm. Don't miss this great opportunity to own a home in a welcoming community just minutes from Stratford, Tavistock, and New Hamburg! (id:13139)
Property Details
| MLS® Number | X12378831 |
| Property Type | Single Family |
| Community Name | Shakespeare |
| AmenitiesNearBy | Park, Place Of Worship, Schools |
| CommunityFeatures | Community Centre |
| EquipmentType | None |
| Features | Sump Pump |
| ParkingSpaceTotal | 4 |
| RentalEquipmentType | None |
| Structure | Shed |
Building
| BathroomTotal | 1 |
| BedroomsAboveGround | 3 |
| BedroomsTotal | 3 |
| Age | 51 To 99 Years |
| Appliances | Water Heater, Water Softener |
| ArchitecturalStyle | Bungalow |
| BasementDevelopment | Unfinished |
| BasementType | Full (unfinished) |
| ConstructionStyleAttachment | Detached |
| CoolingType | Central Air Conditioning |
| ExteriorFinish | Vinyl Siding, Shingles |
| FoundationType | Poured Concrete |
| HeatingFuel | Natural Gas |
| HeatingType | Forced Air |
| StoriesTotal | 1 |
| SizeInterior | 1100 - 1500 Sqft |
| Type | House |
| UtilityWater | Drilled Well |
Parking
| Carport | |
| No Garage |
Land
| Acreage | No |
| LandAmenities | Park, Place Of Worship, Schools |
| Sewer | Sanitary Sewer |
| SizeDepth | 104 Ft ,4 In |
| SizeFrontage | 68 Ft |
| SizeIrregular | 68 X 104.4 Ft |
| SizeTotalText | 68 X 104.4 Ft |
Rooms
| Level | Type | Length | Width | Dimensions |
|---|---|---|---|---|
| Main Level | Kitchen | 3.42 m | 2.7 m | 3.42 m x 2.7 m |
| Main Level | Dining Room | 3.11 m | 3.39 m | 3.11 m x 3.39 m |
| Main Level | Living Room | 4.3 m | 6.17 m | 4.3 m x 6.17 m |
| Main Level | Bathroom | 2.2 m | 1.93 m | 2.2 m x 1.93 m |
| Main Level | Bedroom | 3.33 m | 3.28 m | 3.33 m x 3.28 m |
| Main Level | Bedroom 2 | 3.35 m | 2.23 m | 3.35 m x 2.23 m |
| Main Level | Primary Bedroom | 3.37 m | 3.06 m | 3.37 m x 3.06 m |
Interested?
Contact us for more information
No Favourites Found

The trademarks REALTOR®, REALTORS®, and the REALTOR® logo are controlled by The Canadian Real Estate Association (CREA) and identify real estate professionals who are members of CREA. The trademarks MLS®, Multiple Listing Service® and the associated logos are owned by The Canadian Real Estate Association (CREA) and identify the quality of services provided by real estate professionals who are members of CREA. The trademark DDF® is owned by The Canadian Real Estate Association (CREA) and identifies CREA's Data Distribution Facility (DDF®)
November 06 2025 02:51:23
Muskoka Haliburton Orillia – The Lakelands Association of REALTORS®
RE/MAX A-B Realty Ltd

