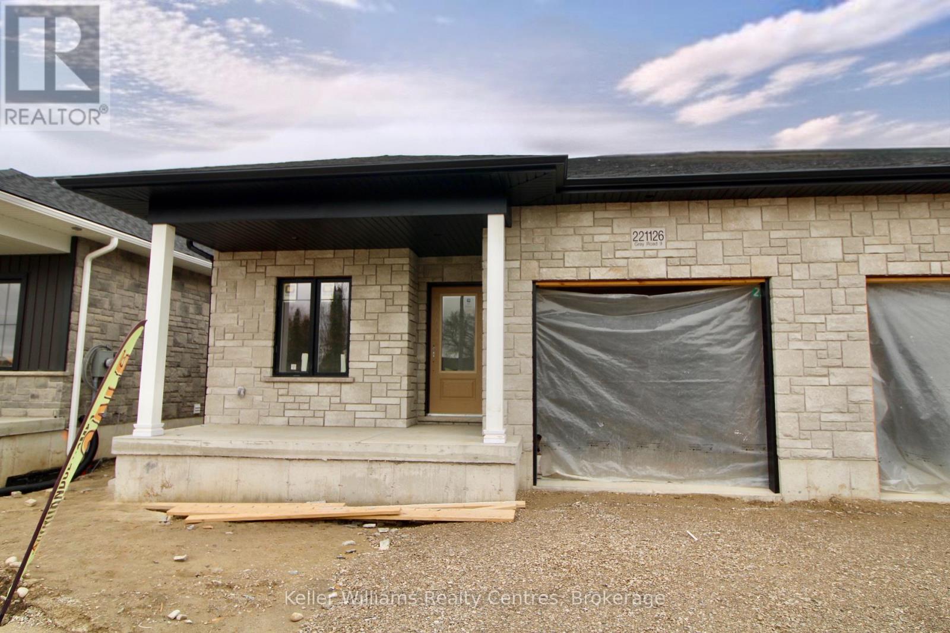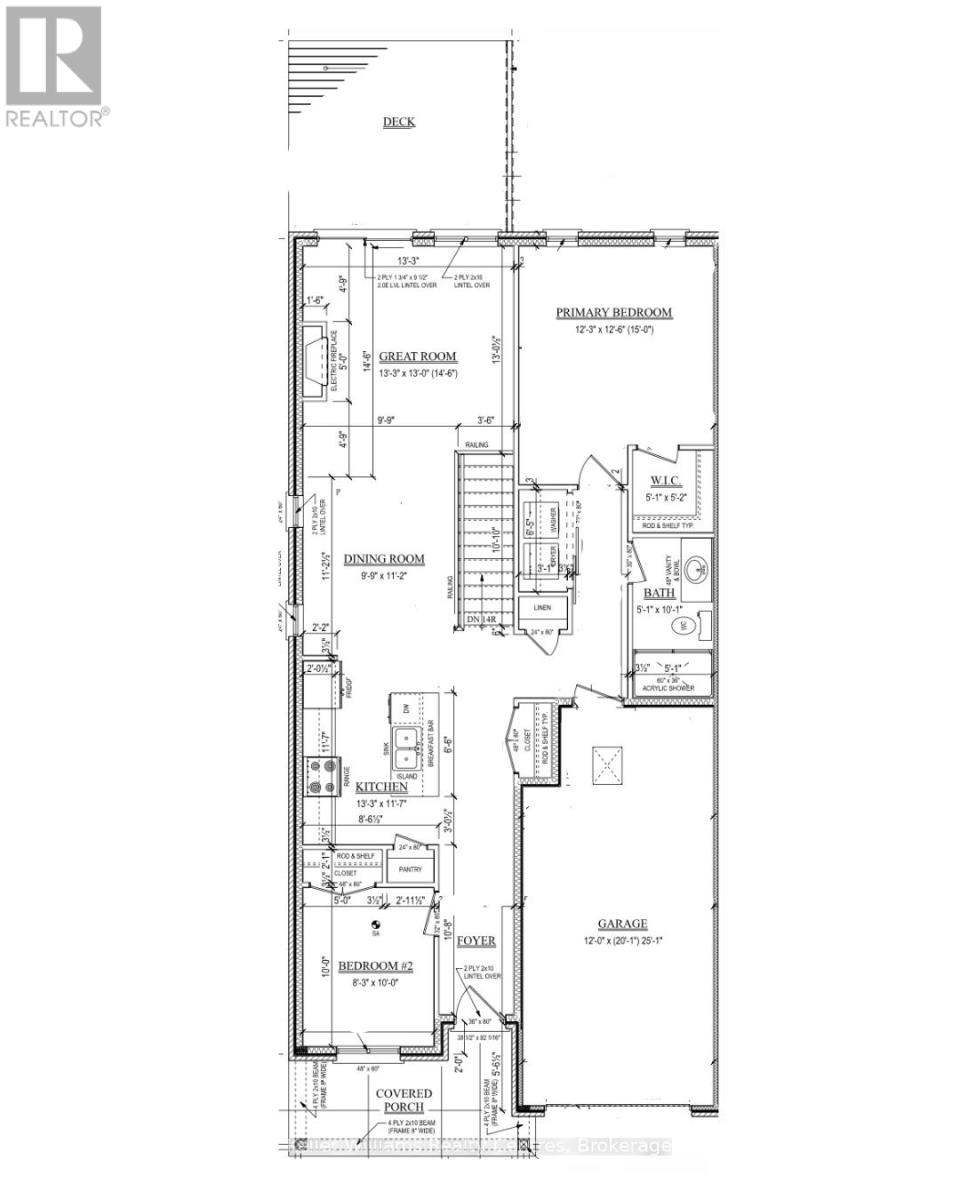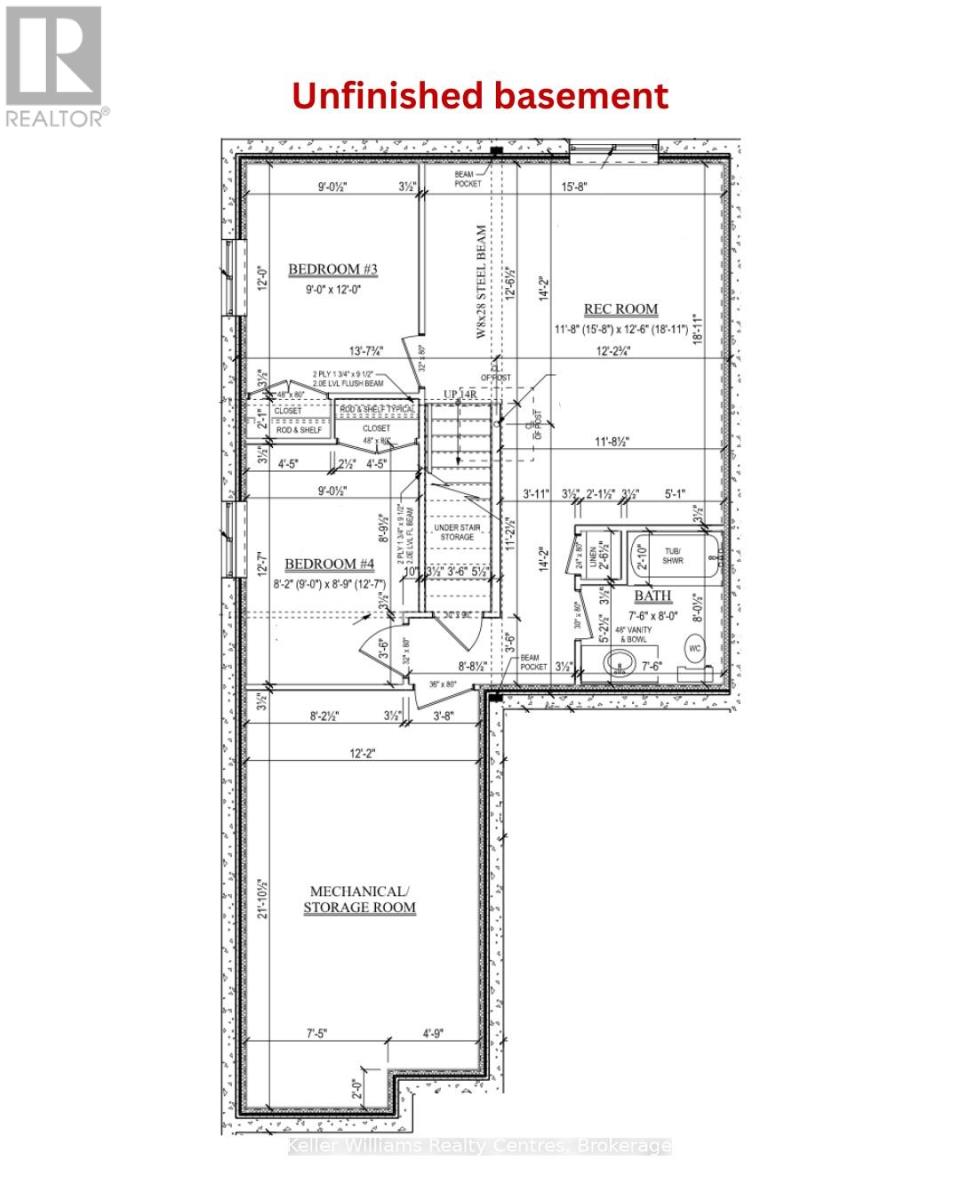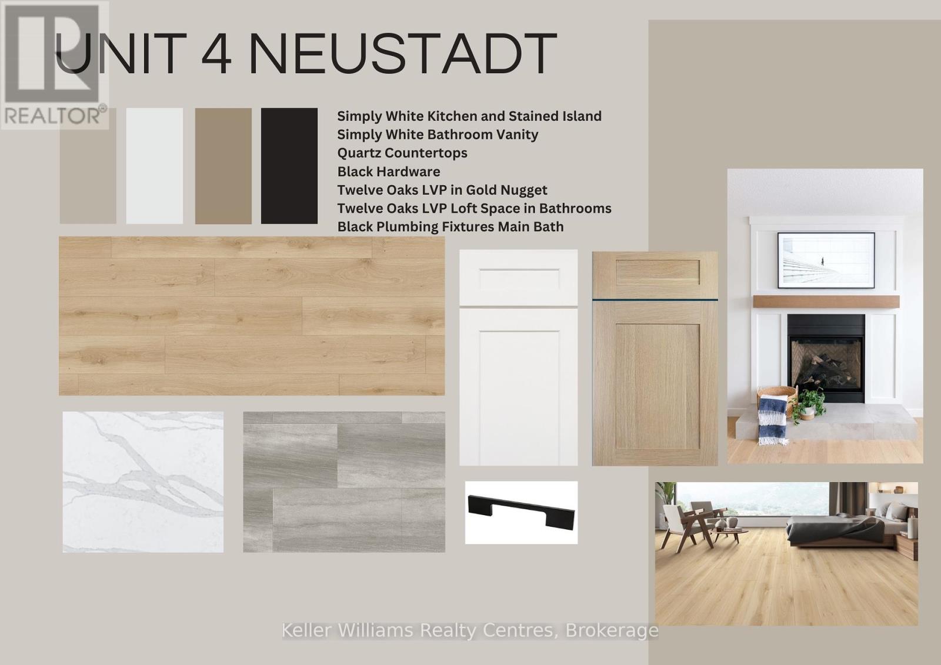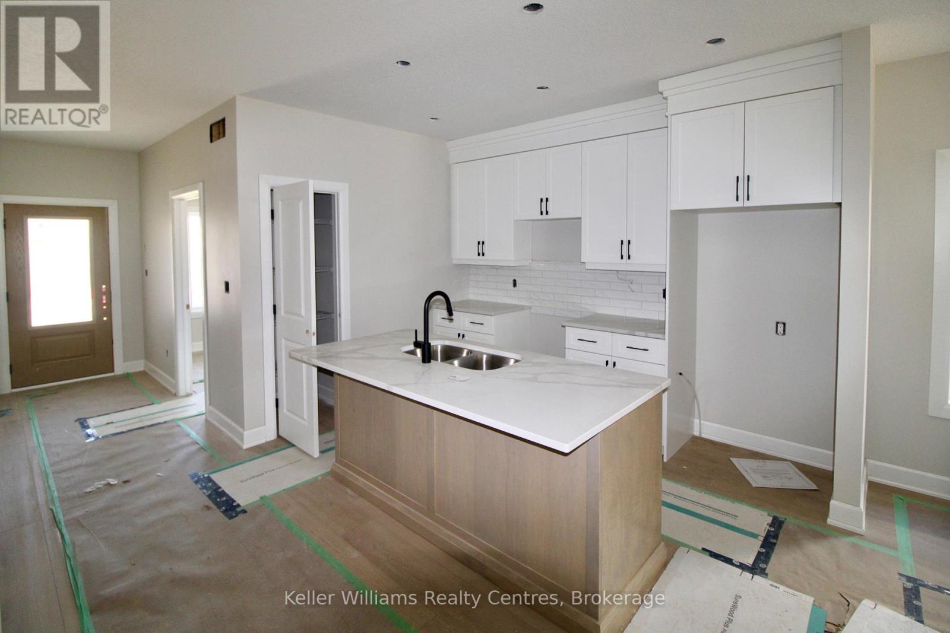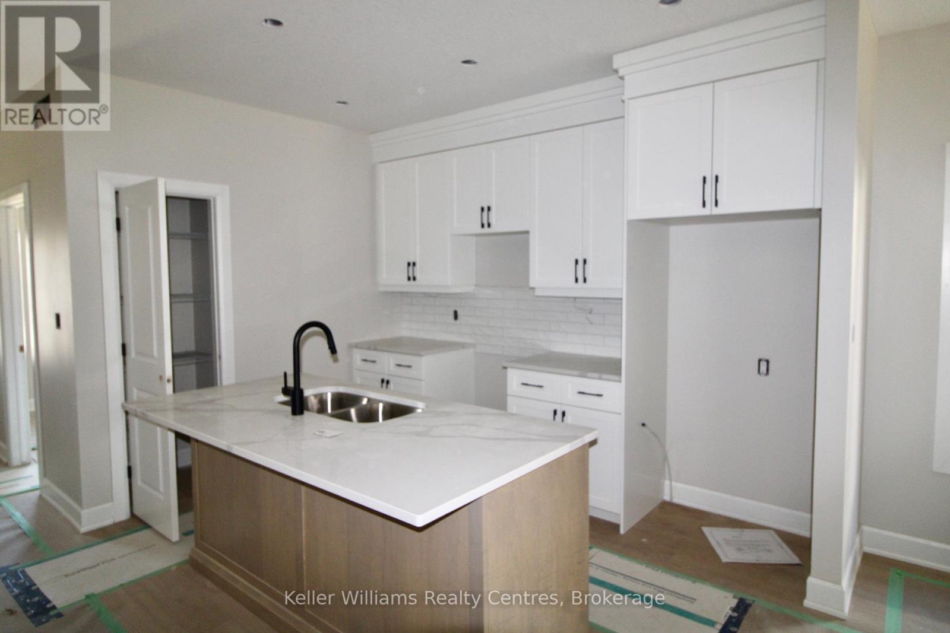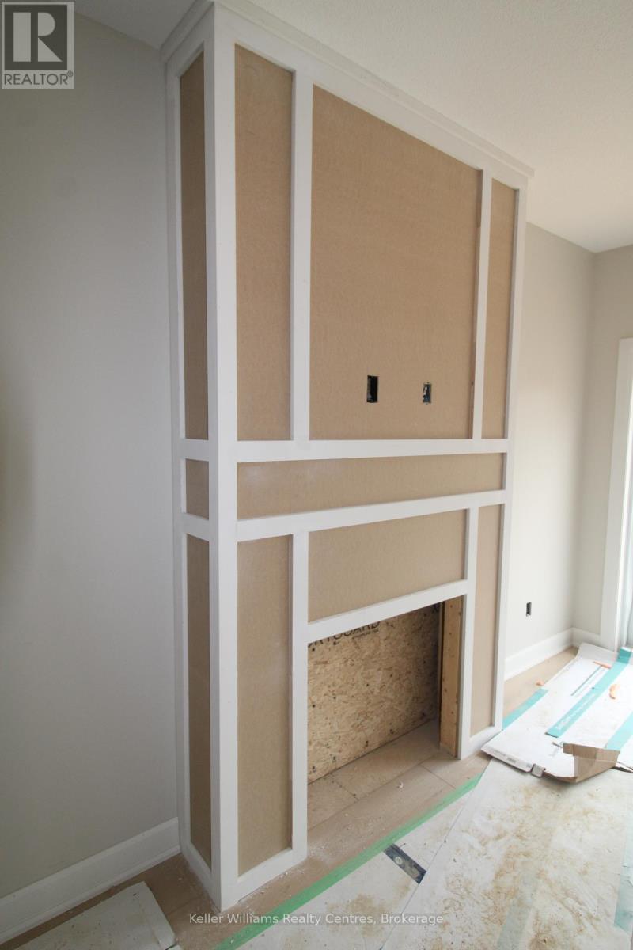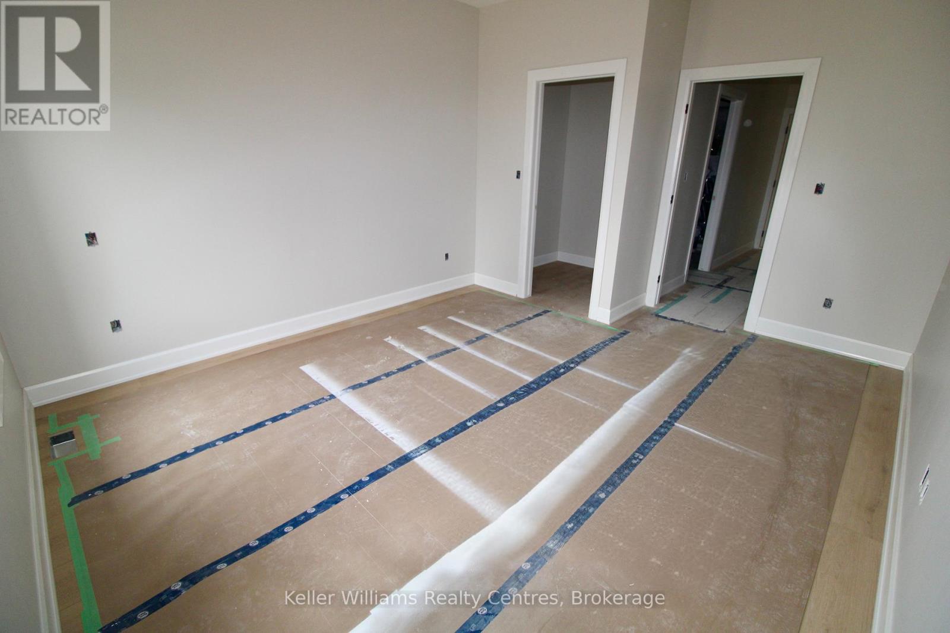LOADING
$499,900
Affordable semi-detached home in Neustadt built by Candue Homes. This home offers main level living, single car garage, a paved driveway, sodded lawn and Tarion Warranty!! Enter from the covered front porch into your foyer, leading straight into the bright & open concept kitchen, dining, and living space. Kitchen offers quartz countertops, island with bar seating, pantry closet, and full appliance package. In the living space you'll find a beautiful fireplace, and a patio door walkout to the rear deck with a privacy wall. There are 2 bedrooms on this level, including the primary bedroom at the back of the home with a walk-in closet. The 3pc bath (quartz counters), laundry and linen closet are all conveniently located in the same hallway. The basement offers future development potential. (id:13139)
Property Details
| MLS® Number | X12047545 |
| Property Type | Single Family |
| Community Name | West Grey |
| AmenitiesNearBy | Place Of Worship, Park |
| CommunityFeatures | Community Centre |
| Easement | Easement |
| ParkingSpaceTotal | 3 |
| Structure | Deck, Porch |
Building
| BathroomTotal | 1 |
| BedroomsAboveGround | 2 |
| BedroomsBelowGround | 2 |
| BedroomsTotal | 4 |
| Age | New Building |
| Amenities | Fireplace(s) |
| Appliances | Garage Door Opener Remote(s), Water Heater, Water Softener, Dishwasher, Dryer, Garage Door Opener, Microwave, Stove, Washer, Refrigerator |
| ArchitecturalStyle | Bungalow |
| BasementDevelopment | Unfinished |
| BasementType | Full (unfinished) |
| ConstructionStyleAttachment | Semi-detached |
| CoolingType | Central Air Conditioning, Air Exchanger |
| ExteriorFinish | Stone |
| FireProtection | Smoke Detectors |
| FireplacePresent | Yes |
| FireplaceTotal | 1 |
| FoundationType | Poured Concrete |
| HeatingFuel | Natural Gas |
| HeatingType | Forced Air |
| StoriesTotal | 1 |
| SizeInterior | 1100 - 1500 Sqft |
| Type | House |
| UtilityWater | Municipal Water |
Parking
| Attached Garage | |
| Garage |
Land
| Acreage | No |
| LandAmenities | Place Of Worship, Park |
| Sewer | Sanitary Sewer |
| SizeDepth | 127 Ft ,10 In |
| SizeFrontage | 30 Ft ,4 In |
| SizeIrregular | 30.4 X 127.9 Ft |
| SizeTotalText | 30.4 X 127.9 Ft |
| SurfaceWater | River/stream |
| ZoningDescription | R2 |
Rooms
| Level | Type | Length | Width | Dimensions |
|---|---|---|---|---|
| Ground Level | Kitchen | 4.0538 m | 3.3741 m | 4.0538 m x 3.3741 m |
| Ground Level | Dining Room | 3.0175 m | 3.4138 m | 3.0175 m x 3.4138 m |
| Ground Level | Living Room | 4.0538 m | 3.9624 m | 4.0538 m x 3.9624 m |
| Ground Level | Bedroom | 3.749 m | 3.8405 m | 3.749 m x 3.8405 m |
| Ground Level | Bedroom 2 | 2.5298 m | 3.048 m | 2.5298 m x 3.048 m |
Utilities
| Cable | Available |
| Sewer | Installed |
https://www.realtor.ca/real-estate/28087571/221126-grey-road-9-west-grey-west-grey
Interested?
Contact us for more information
No Favourites Found

The trademarks REALTOR®, REALTORS®, and the REALTOR® logo are controlled by The Canadian Real Estate Association (CREA) and identify real estate professionals who are members of CREA. The trademarks MLS®, Multiple Listing Service® and the associated logos are owned by The Canadian Real Estate Association (CREA) and identify the quality of services provided by real estate professionals who are members of CREA. The trademark DDF® is owned by The Canadian Real Estate Association (CREA) and identifies CREA's Data Distribution Facility (DDF®)
April 22 2025 06:30:06
Muskoka Haliburton Orillia – The Lakelands Association of REALTORS®
Keller Williams Realty Centres

