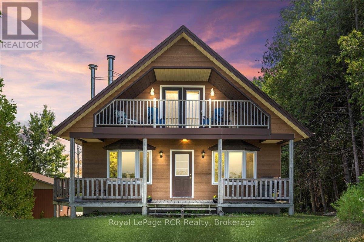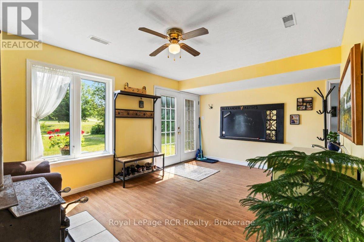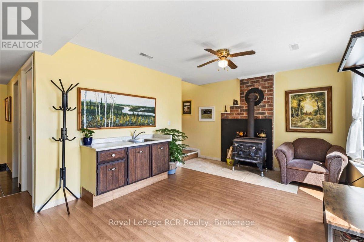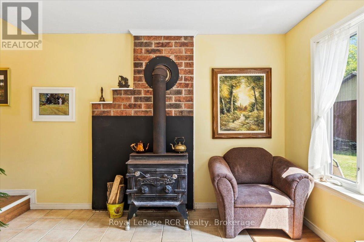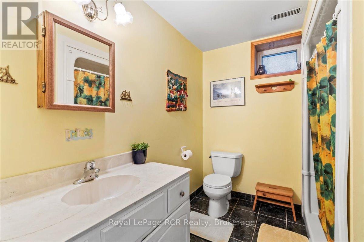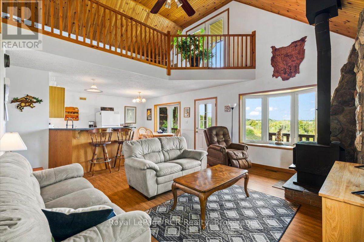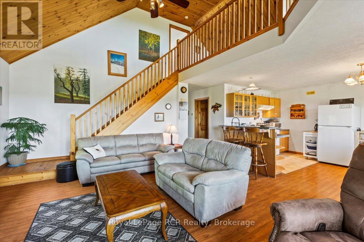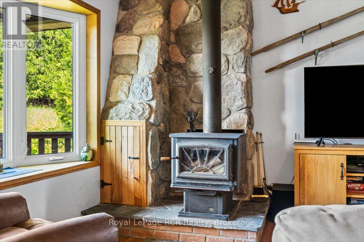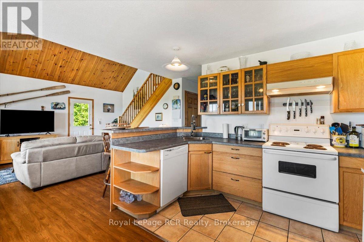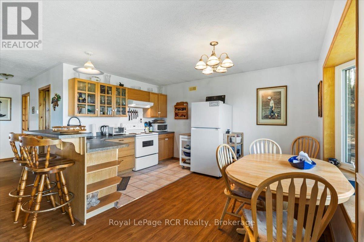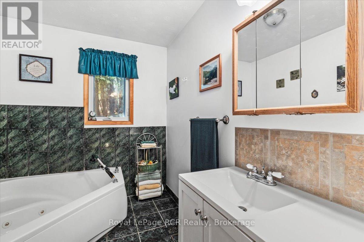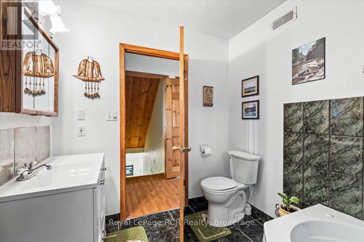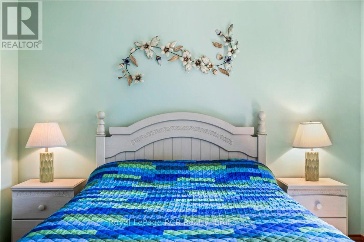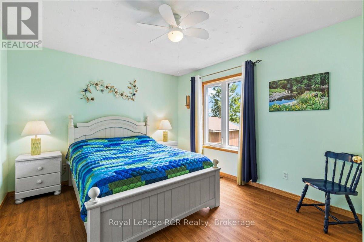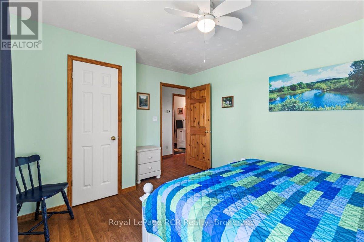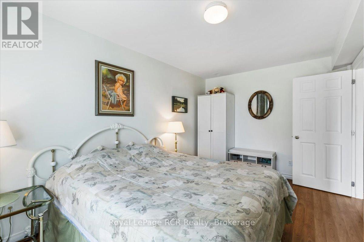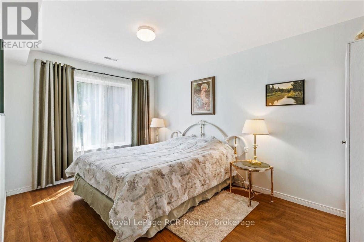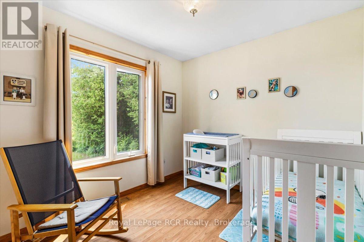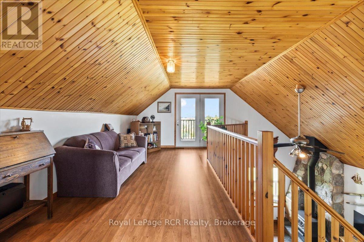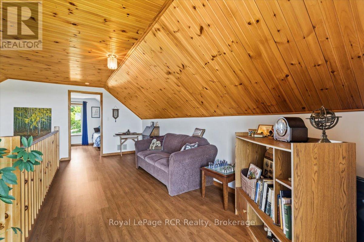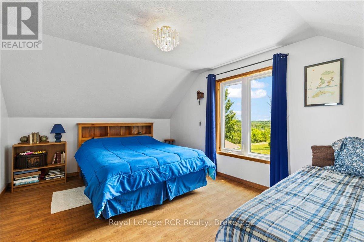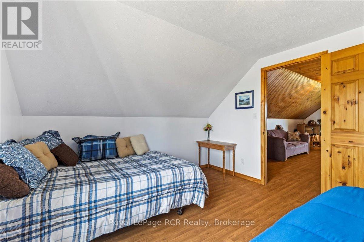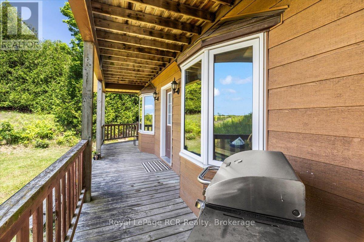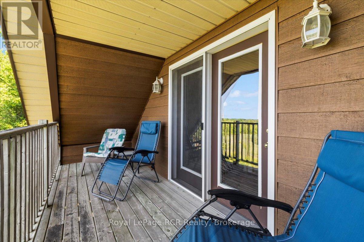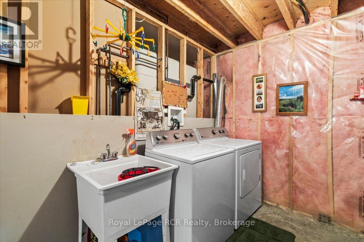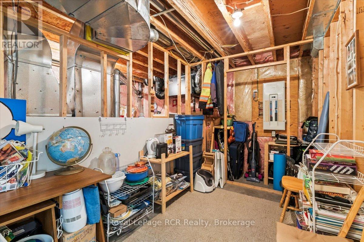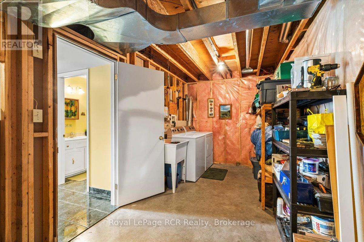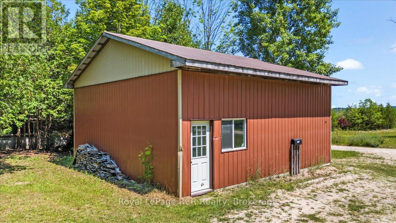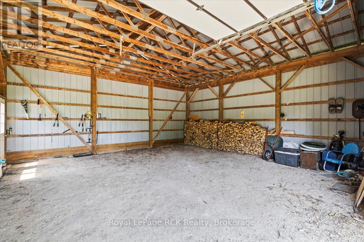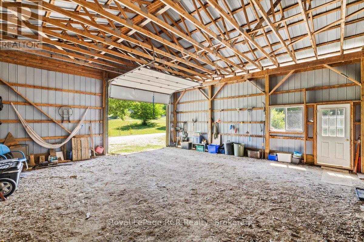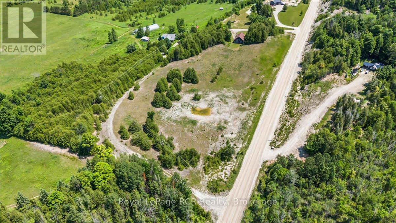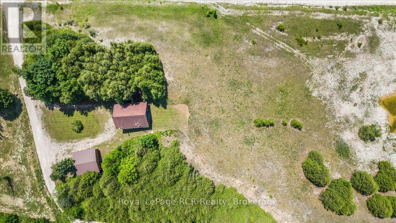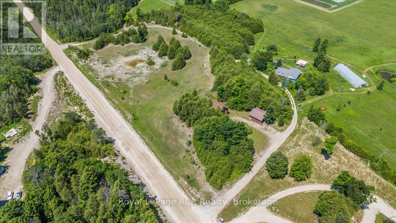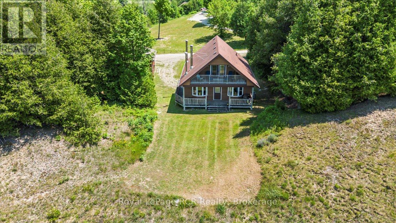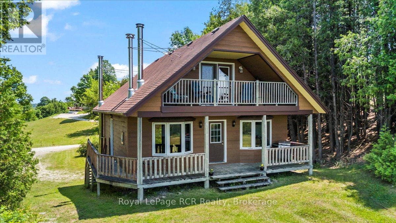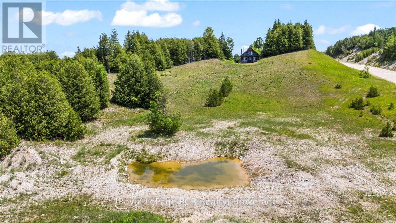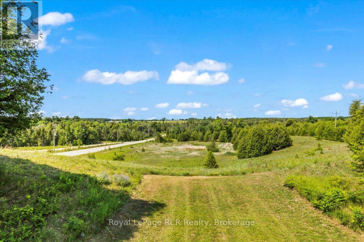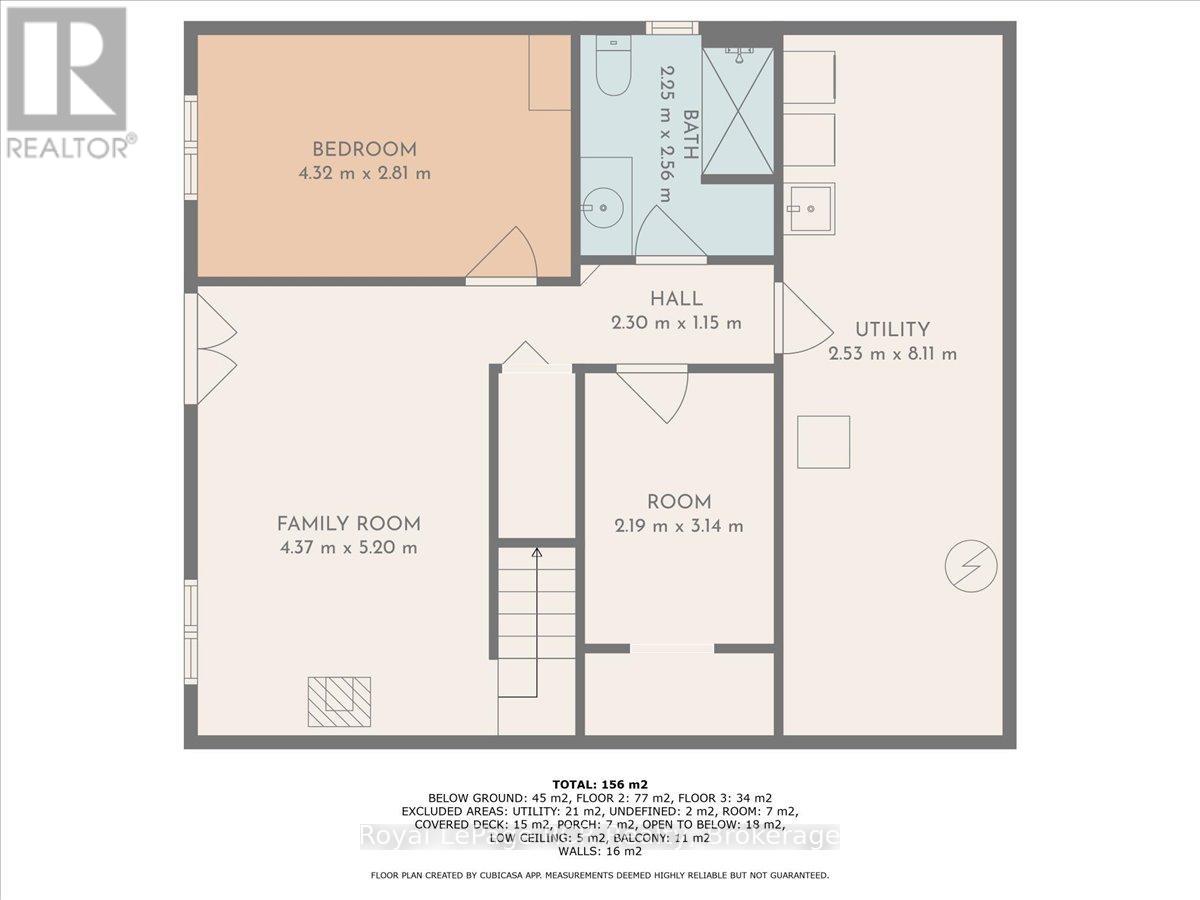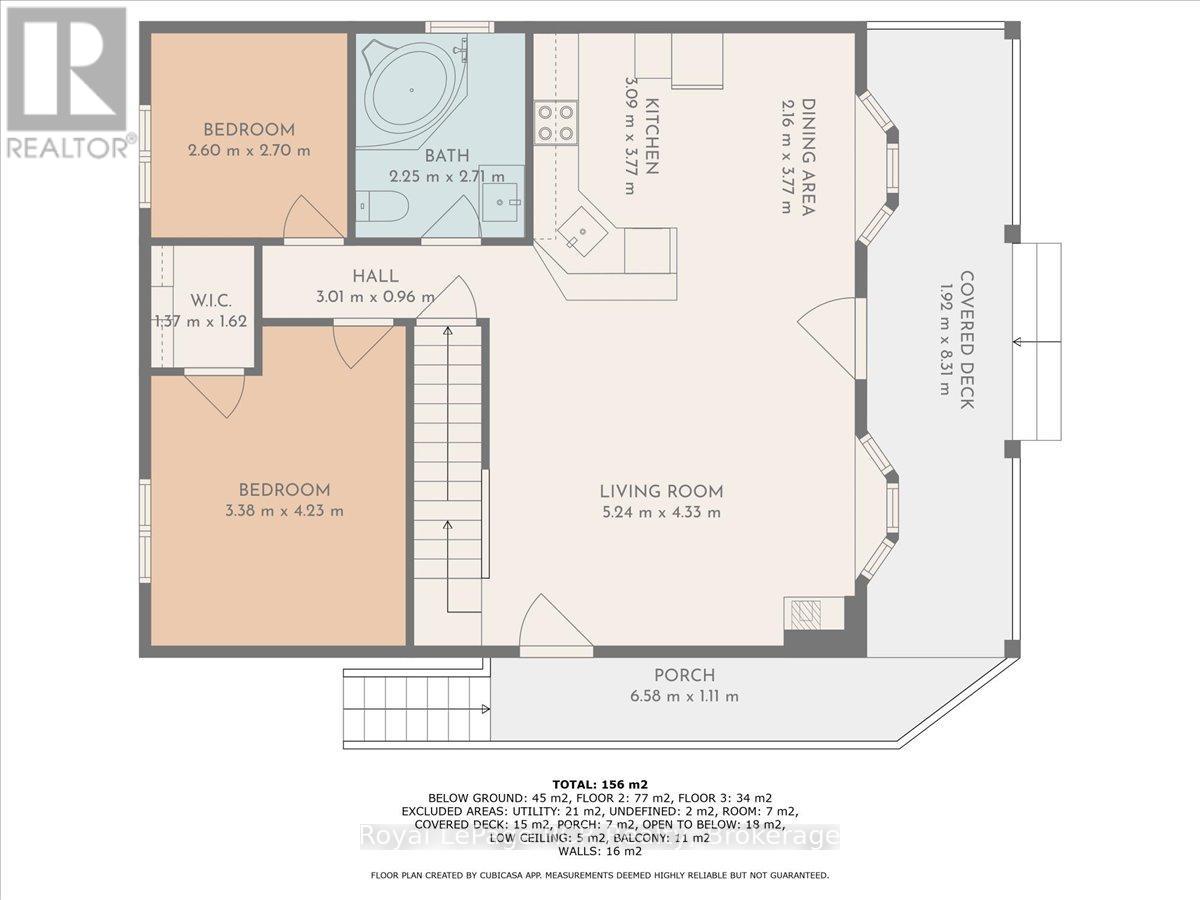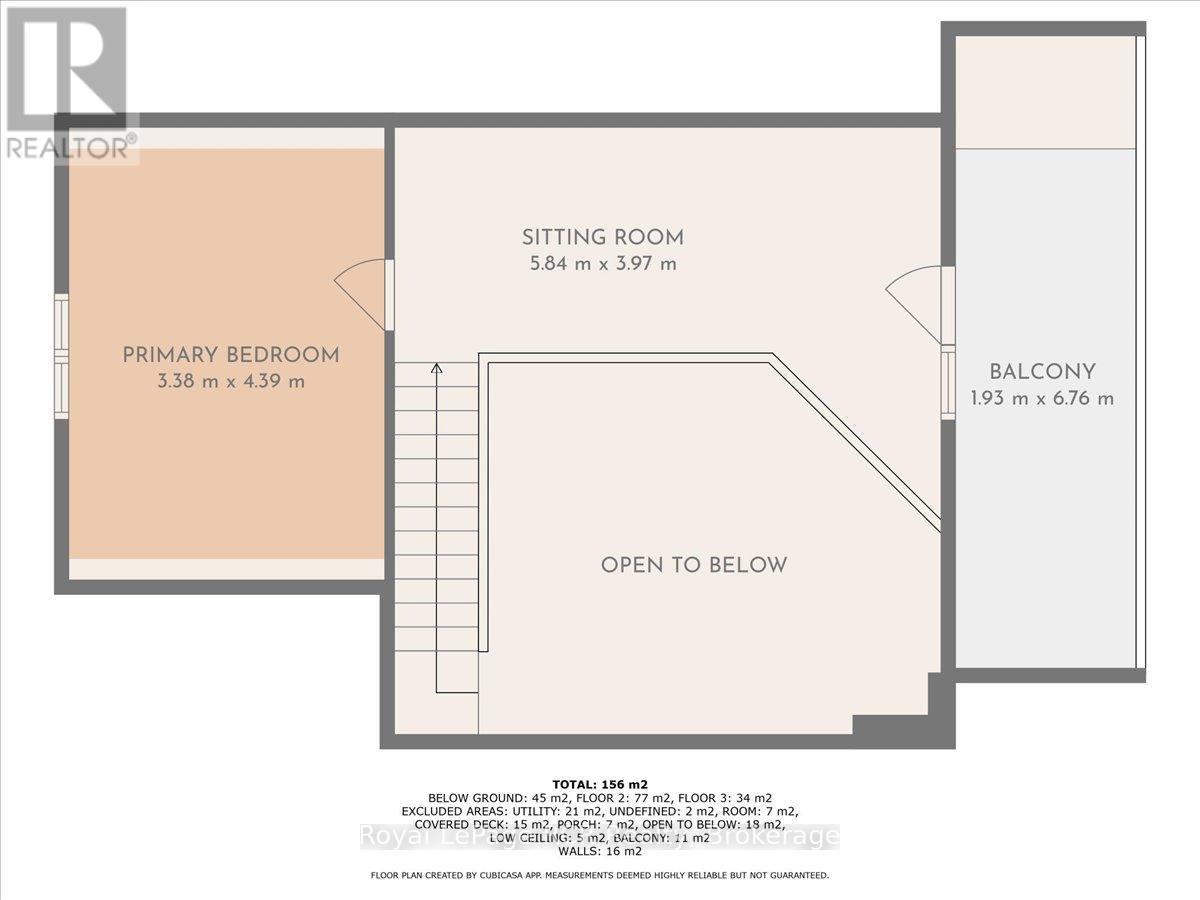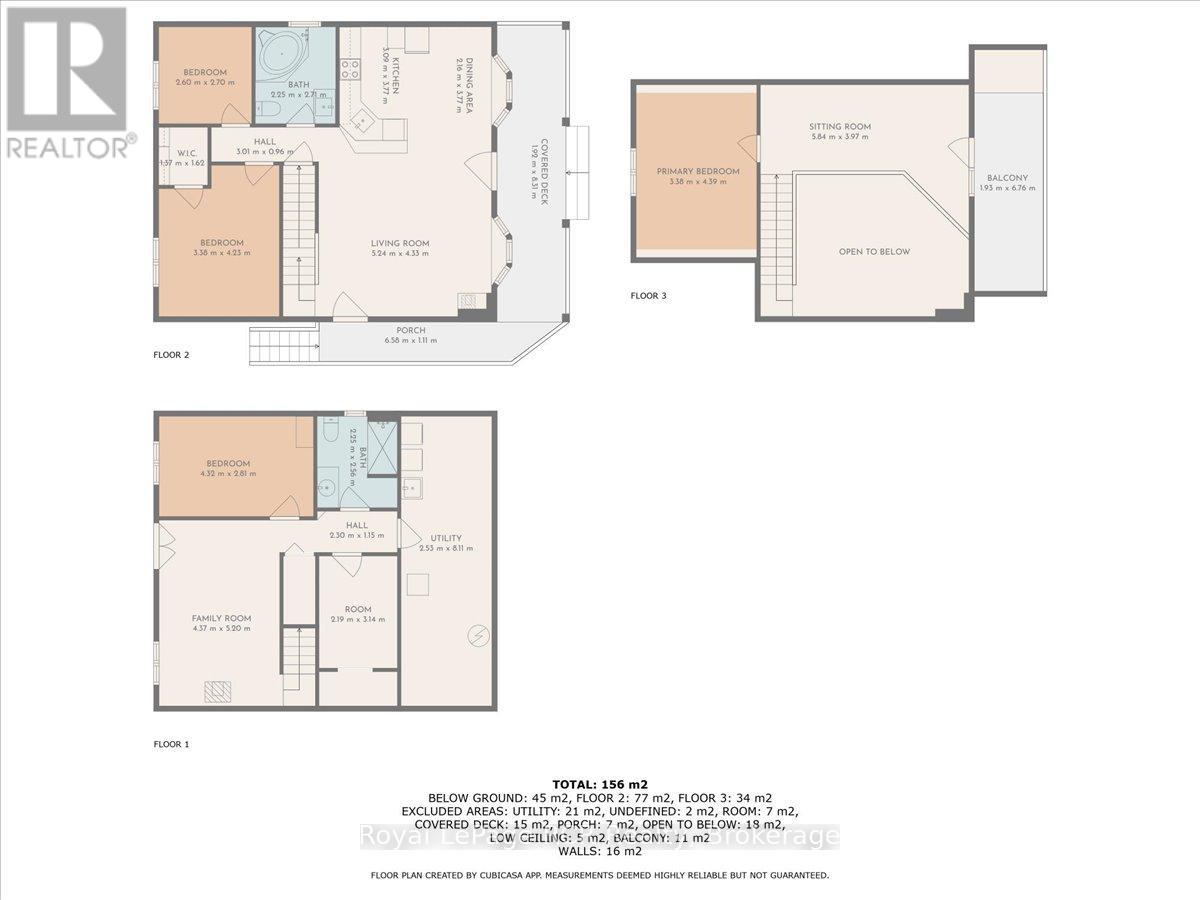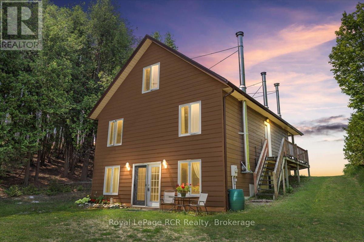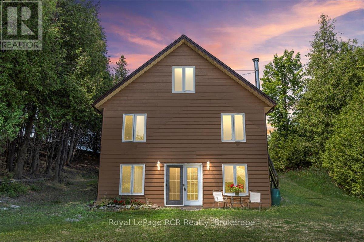LOADING
$750,000
As you approach this 4.66-acre property, you will notice a charming chalet that sit on top of a hill. When you pull into the driveway, you will be surprised by the generous size of this unique three-level home. Upon entering the finished lower level, you're welcomed by a recreation room, a bedroom, and a bathroom which is ideal for accommodating friends and family. As you move upstairs, you'll be impressed by the open-concept design featuring cathedral ceilings that extend to the second floor. The living room includes a cozy wood stove, and the eat-in kitchen showcases a large window and patio doors leading to the deck, allowing you to enjoy a lovely view of the property. This level also includes two bedrooms and another bathroom. On the upper level, you'll find a bedroom and a loft with a balcony, perfect for sipping your morning coffee or marveling at the stunning sunsets in the evening. Outside, the expansive property is perfect for a variety of outdoor activities all year around, and to top it off there is a 28' x 28' garage/shop. This property is not just a home; its a country retreat, which offers the lifestyle you've always dreamed of. Don't miss your chance to own it! (id:13139)
Property Details
| MLS® Number | X12266020 |
| Property Type | Single Family |
| Community Name | West Grey |
| CommunityFeatures | School Bus |
| EquipmentType | None |
| Features | Hillside, Wooded Area, Sloping, Country Residential, Guest Suite |
| ParkingSpaceTotal | 5 |
| RentalEquipmentType | None |
| Structure | Deck, Shed |
Building
| BathroomTotal | 2 |
| BedroomsAboveGround | 3 |
| BedroomsBelowGround | 1 |
| BedroomsTotal | 4 |
| Age | 16 To 30 Years |
| Amenities | Fireplace(s) |
| Appliances | Water Heater, Water Softener |
| ArchitecturalStyle | Chalet |
| BasementDevelopment | Finished |
| BasementFeatures | Walk Out |
| BasementType | N/a (finished) |
| CoolingType | Central Air Conditioning, Air Exchanger |
| ExteriorFinish | Vinyl Siding |
| FireProtection | Smoke Detectors |
| FireplacePresent | Yes |
| FireplaceType | Woodstove |
| FoundationType | Poured Concrete |
| HeatingFuel | Oil |
| HeatingType | Forced Air |
| SizeInterior | 1100 - 1500 Sqft |
| Type | House |
| UtilityWater | Drilled Well |
Parking
| Detached Garage | |
| Garage |
Land
| Acreage | Yes |
| Sewer | Septic System |
| SizeDepth | 309 Ft |
| SizeFrontage | 750 Ft |
| SizeIrregular | 750 X 309 Ft |
| SizeTotalText | 750 X 309 Ft|2 - 4.99 Acres |
| SurfaceWater | Pond Or Stream |
| ZoningDescription | A2 |
Rooms
| Level | Type | Length | Width | Dimensions |
|---|---|---|---|---|
| Second Level | Bedroom | 4.39 m | 3.38 m | 4.39 m x 3.38 m |
| Second Level | Loft | 5.84 m | 3.97 m | 5.84 m x 3.97 m |
| Lower Level | Bedroom | 4.32 m | 2.81 m | 4.32 m x 2.81 m |
| Lower Level | Recreational, Games Room | 5.2 m | 4.37 m | 5.2 m x 4.37 m |
| Lower Level | Utility Room | 8.11 m | 2.53 m | 8.11 m x 2.53 m |
| Main Level | Kitchen | 5.25 m | 3.77 m | 5.25 m x 3.77 m |
| Main Level | Living Room | 5.24 m | 4.33 m | 5.24 m x 4.33 m |
| Main Level | Bedroom | 2.6 m | 2.7 m | 2.6 m x 2.7 m |
| Main Level | Bedroom | 3.38 m | 4.23 m | 3.38 m x 4.23 m |
Utilities
| Cable | Available |
| Electricity | Installed |
https://www.realtor.ca/real-estate/28565482/222191-concession-14-west-grey-west-grey
Interested?
Contact us for more information
No Favourites Found

The trademarks REALTOR®, REALTORS®, and the REALTOR® logo are controlled by The Canadian Real Estate Association (CREA) and identify real estate professionals who are members of CREA. The trademarks MLS®, Multiple Listing Service® and the associated logos are owned by The Canadian Real Estate Association (CREA) and identify the quality of services provided by real estate professionals who are members of CREA. The trademark DDF® is owned by The Canadian Real Estate Association (CREA) and identifies CREA's Data Distribution Facility (DDF®)
July 23 2025 02:02:13
Muskoka Haliburton Orillia – The Lakelands Association of REALTORS®
Royal LePage Rcr Realty

